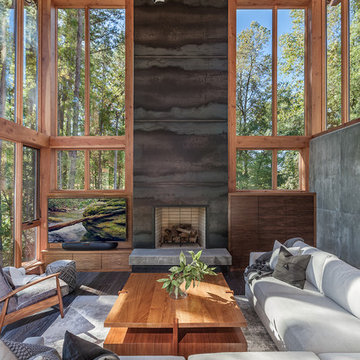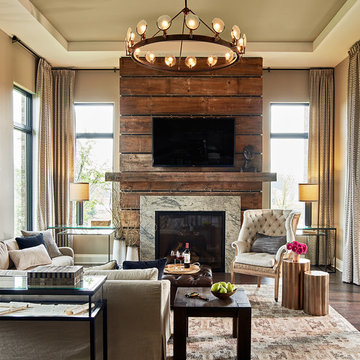Family Room Design Photos
Refine by:
Budget
Sort by:Popular Today
101 - 120 of 601,332 photos
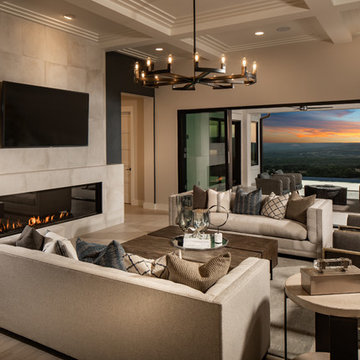
Fireplace: - 9 ft. linear
Bottom horizontal section-Tile: Emser Borigni White 18x35- Horizontal stacked
Top vertical section- Tile: Emser Borigni Diagonal Left/Right- White 18x35
Grout: Mapei 77 Frost
Fireplace wall paint: Web Gray SW 7075
Ceiling Paint: Pure White SW 7005
Paint: Egret White SW 7570
Photographer: Steve Chenn
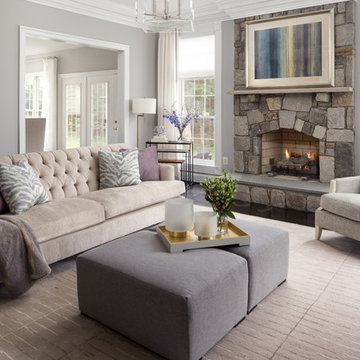
Our clients recently downsized into a smaller home and needed help with the family room's difficult layout. In addition to a layout change, we suggested shades for light control, a modern area rug, hidden storage, and crisp white draperies with blue decorative tape to add sophistication to this family room. Tufted upholstery, white furniture finishes along with a subtle mix of ice blue and lavender fabric add an unexpected twist to the space. Photo by Jenn Verrier Photography
Find the right local pro for your project
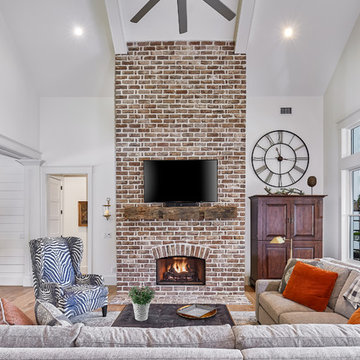
Tom Jenkins Photography
Fireplace: Fireside Hearth & Stone
Floors: Olde Savannah Hardwood Flooring
Paint color: Sherwin Williams 7008 (Alabaster)
Large beach style open concept family room in Charleston with white walls, light hardwood floors, a brick fireplace surround, a wall-mounted tv and a standard fireplace.
Large beach style open concept family room in Charleston with white walls, light hardwood floors, a brick fireplace surround, a wall-mounted tv and a standard fireplace.
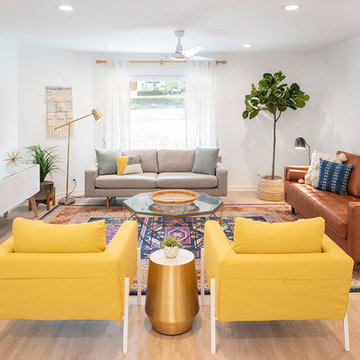
Design ideas for a mid-sized midcentury enclosed family room in Austin with white walls, light hardwood floors, a wall-mounted tv, beige floor and no fireplace.
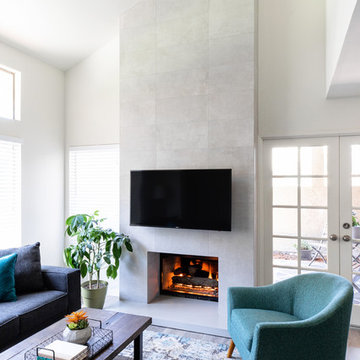
Photo of a large modern open concept family room in San Diego with white walls, laminate floors, a standard fireplace, a tile fireplace surround, a wall-mounted tv and grey floor.
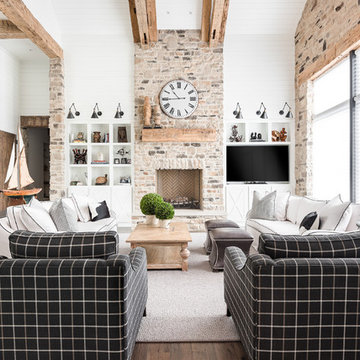
A storybook interior! An urban farmhouse with layers of purposeful patina; reclaimed trusses, shiplap, acid washed stone, wide planked hand scraped wood floors. Come on in!
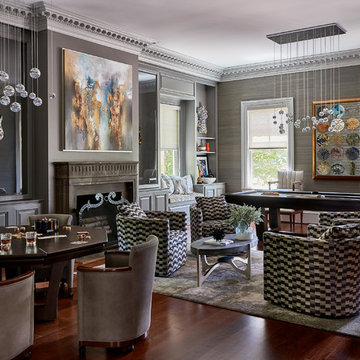
Inspiration for a transitional family room in Other with grey walls, dark hardwood floors, brown floor, a game room and a standard fireplace.
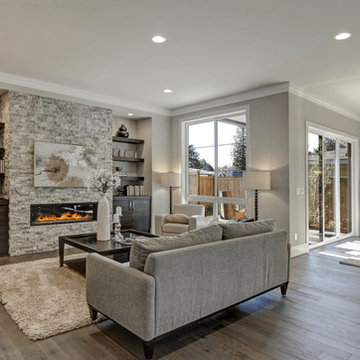
Design ideas for a large transitional open concept family room with grey walls, a standard fireplace, a stone fireplace surround, no tv, grey floor and laminate floors.
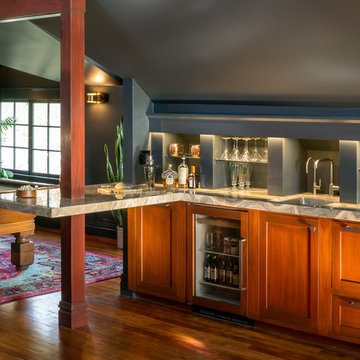
Traditional family room in San Francisco with a game room, grey walls, dark hardwood floors and brown floor.
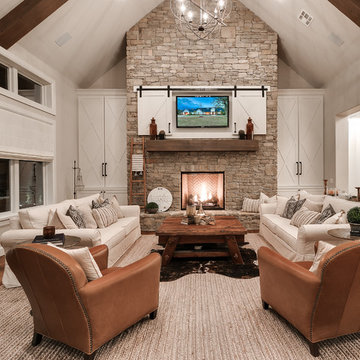
This is an example of a country open concept family room in Oklahoma City with beige walls, light hardwood floors, a standard fireplace, a stone fireplace surround, a wall-mounted tv and beige floor.
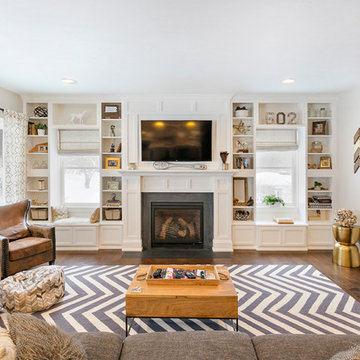
Mid-sized arts and crafts open concept family room in Other with beige walls, dark hardwood floors, a standard fireplace, a stone fireplace surround and brown floor.
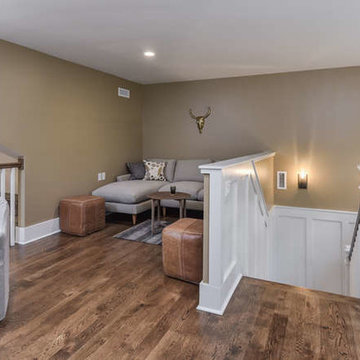
Small arts and crafts open concept family room in Other with beige walls, medium hardwood floors, no fireplace and brown floor.
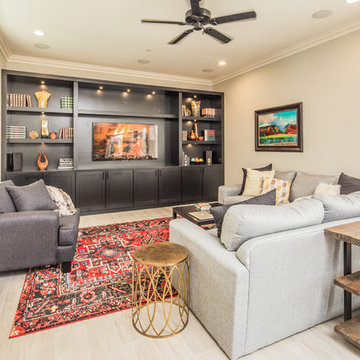
The mix of black and white take shape in this modern farmhouse style kitchen. With a timeless color scheme and high end finishes, this kitchen is perfect for large gatherings and entertaining family and friends. The connected dining space and eat in island offers abundant seating, as well as function and storage. The build in buffet area brings in variation, and adds a light and bright quality to the space. Floating shelves offer a softer look than full wall to wall upper cabinets. Classic grey toned porcelain tile give the look of wood without any of the maintenance or wear and tear issues. The classic grey marble backsplash in the baroque shape brings a custom and elegant dimension to the space.
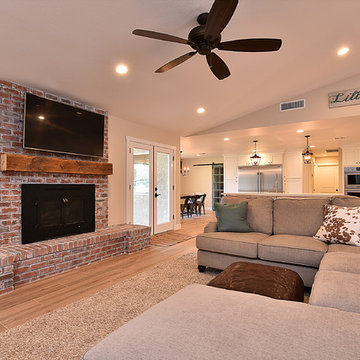
Connie White
This is an example of a large country open concept family room in Phoenix with beige walls, light hardwood floors, a standard fireplace, a brick fireplace surround, a wall-mounted tv and brown floor.
This is an example of a large country open concept family room in Phoenix with beige walls, light hardwood floors, a standard fireplace, a brick fireplace surround, a wall-mounted tv and brown floor.
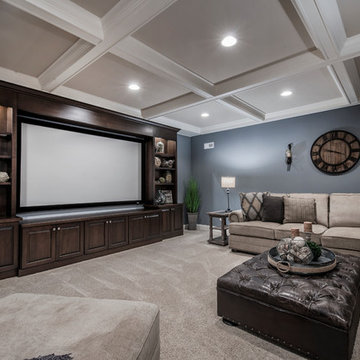
Bradshaw Photography, LLC
Inspiration for a transitional family room in Columbus with blue walls, carpet and no fireplace.
Inspiration for a transitional family room in Columbus with blue walls, carpet and no fireplace.
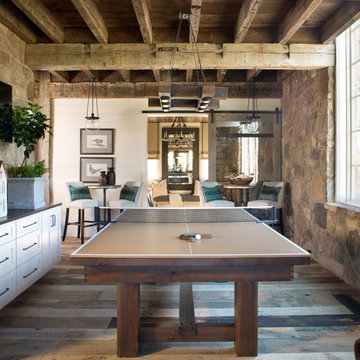
Dining Table/Ping Pong Table. Whatever Works
Large country open concept family room in Austin with medium hardwood floors, no fireplace, a game room, brown walls, a wall-mounted tv and brown floor.
Large country open concept family room in Austin with medium hardwood floors, no fireplace, a game room, brown walls, a wall-mounted tv and brown floor.
Family Room Design Photos
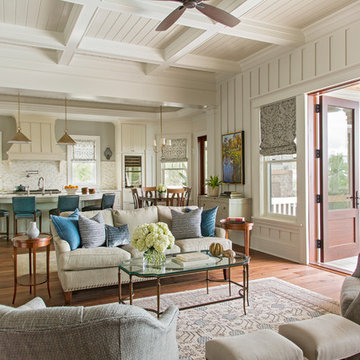
Family living room in Awnedaw Retreat featuring white painted v-groove wooden ceiling between coffers in coffered ceiling. Dark oiled walnut floors with reverse board and batten wood paneling on the walls.
6

