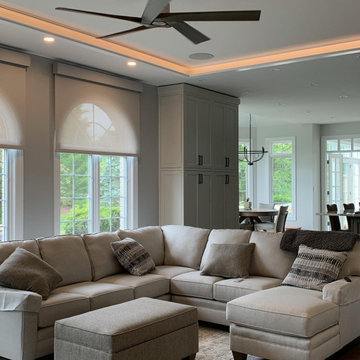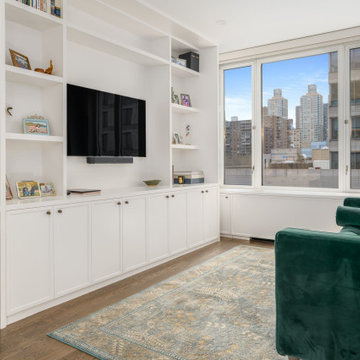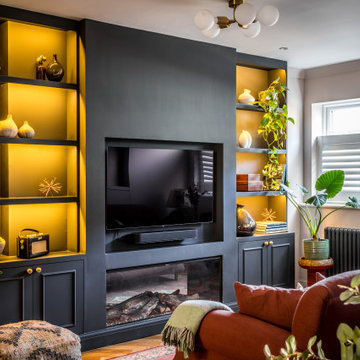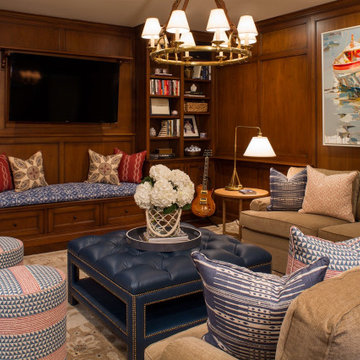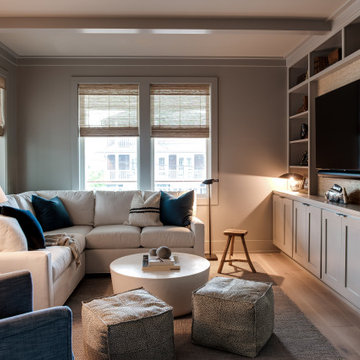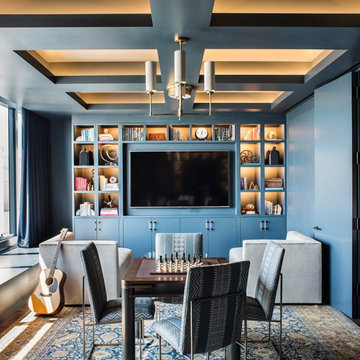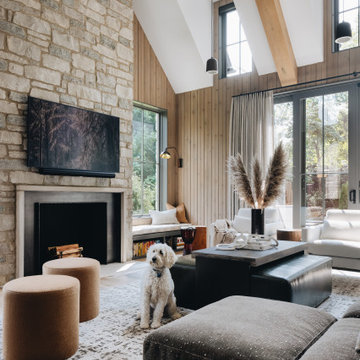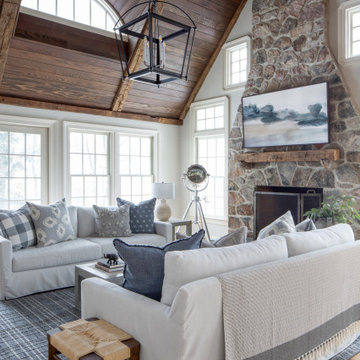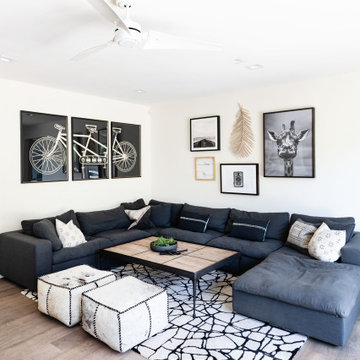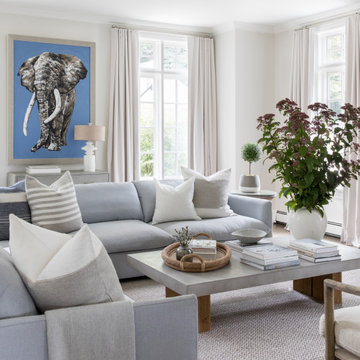Family Room Design Photos
Refine by:
Budget
Sort by:Popular Today
81 - 100 of 601,307 photos
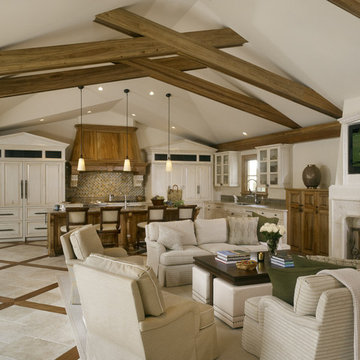
Traditional Kitchen and Family Room, Benvenuti and Stein, Design Build Chicago North Shore
Inspiration for a traditional open concept family room in Chicago with beige walls, a standard fireplace, a stone fireplace surround and a wall-mounted tv.
Inspiration for a traditional open concept family room in Chicago with beige walls, a standard fireplace, a stone fireplace surround and a wall-mounted tv.
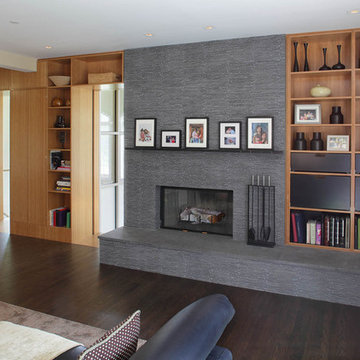
Contemporary family room in New York with beige walls, a standard fireplace and a stone fireplace surround.
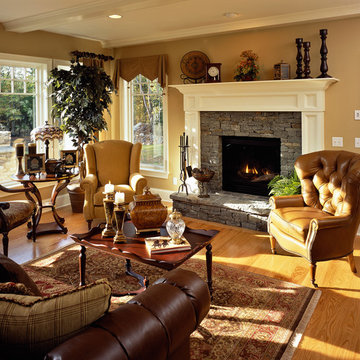
Photo of a traditional family room in New York with beige walls, medium hardwood floors, a standard fireplace, a stone fireplace surround and no tv.
Find the right local pro for your project
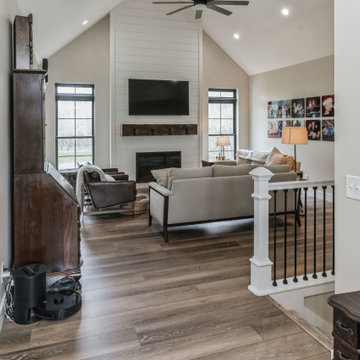
A gorgeous, varied mid-tone brown with wire-brushing to enhance the oak wood grain on every plank. This floor works with nearly every color combination. With the Modin Collection, we have raised the bar on luxury vinyl plank. The result is a new standard in resilient flooring. Modin offers true embossed in register texture, a low sheen level, a rigid SPC core, an industry-leading wear layer, and so much more.

We kept the original floors and cleaned them up, replaced the built-in and exposed beams. Custom sectional for maximum seating and one of a kind pillows.

The Kristin Entertainment center has been everyone's favorite at Mallory Park, 15 feet long by 9 feet high, solid wood construction, plenty of storage, white oak shelves, and a shiplap backdrop.

Cozy bright greatroom with coffered ceiling detail. Beautiful south facing light comes through Pella Reserve Windows (screens roll out of bottom of window sash). This room is bright and cheery and very inviting. We even hid a remote shade in the beam closest to the windows for privacy at night and shade if too bright.
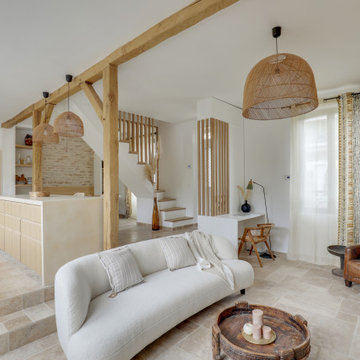
Après dépose du carrelage, un chauffage au sol électrique Thermor a été installé sur la dalle, une solution facile à mettre en œuvre puisqu’elle ne fait qu’un centimètre d’épaisseur.

Design ideas for a large modern open concept family room in Austin with white walls, light hardwood floors, a standard fireplace, a metal fireplace surround, a wall-mounted tv, beige floor, exposed beam and wood walls.
Family Room Design Photos

Custom built-ins designed to hold a record collection and library of books. The fireplace got a facelift with a fresh mantle and tile surround.
This is an example of a large midcentury open concept family room in DC Metro with a library, white walls, porcelain floors, a standard fireplace, a tile fireplace surround, a wall-mounted tv and black floor.
This is an example of a large midcentury open concept family room in DC Metro with a library, white walls, porcelain floors, a standard fireplace, a tile fireplace surround, a wall-mounted tv and black floor.
5
