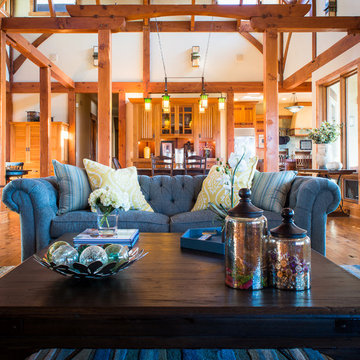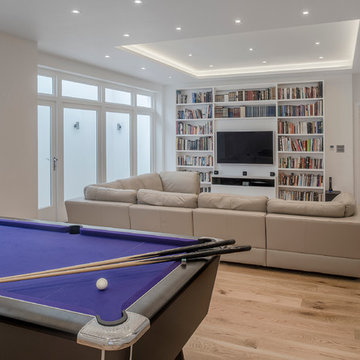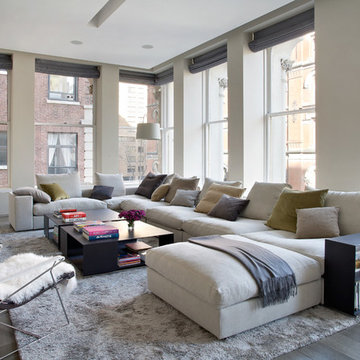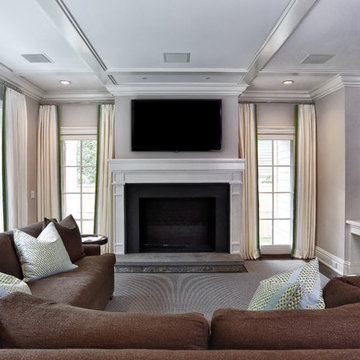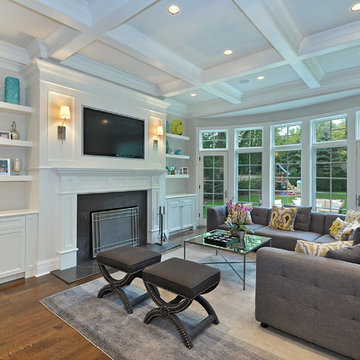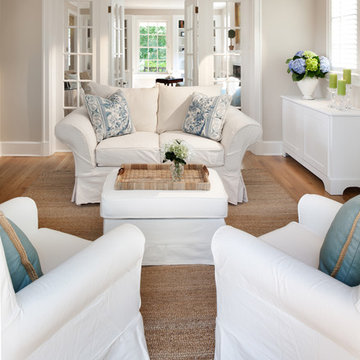Family Room Design Photos
Refine by:
Budget
Sort by:Popular Today
141 - 160 of 601,319 photos
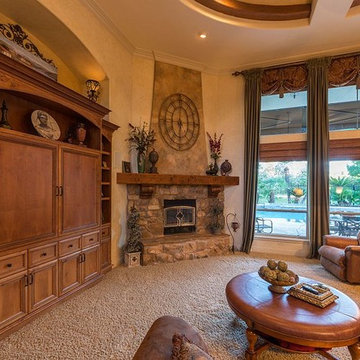
Great room has detailed tray ceilings with faux wall texturing and carpet floors. Furniture niche has built in entertainment unit. stone covered corner fireplace with raised hearth and timber mantel. large windows overlook backyard pool.
Photo by: Terry O'Rourke
Find the right local pro for your project

Photo: Corynne Pless Photography © 2014 Houzz
Transitional open concept family room in New York with beige walls and medium hardwood floors.
Transitional open concept family room in New York with beige walls and medium hardwood floors.
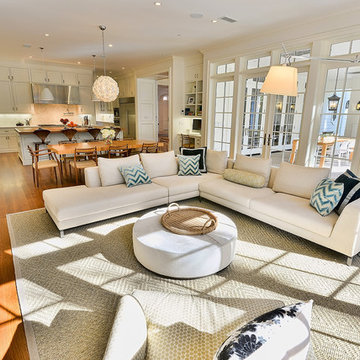
Adam Latham, Belair Photography
Inspiration for a transitional open concept family room in Los Angeles with beige walls and medium hardwood floors.
Inspiration for a transitional open concept family room in Los Angeles with beige walls and medium hardwood floors.
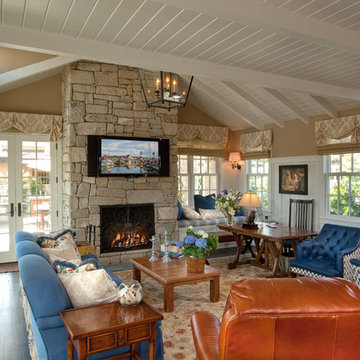
Beautiful coastal traditional living room built in Del Mar in 2008 by Smith Brothers. Living room features beautiful brick fireplace which is the focal point of the room. Additional Credits: Architect: Richard Bokal Interior Designer: Doug Dolezal
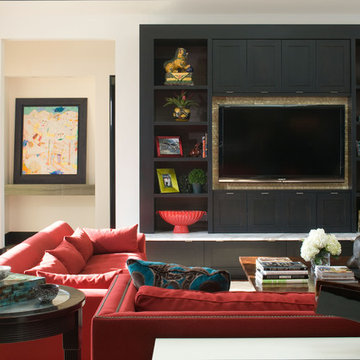
emr photography www.emrphotography.com
Photo of a contemporary family room in Denver with beige walls and a built-in media wall.
Photo of a contemporary family room in Denver with beige walls and a built-in media wall.
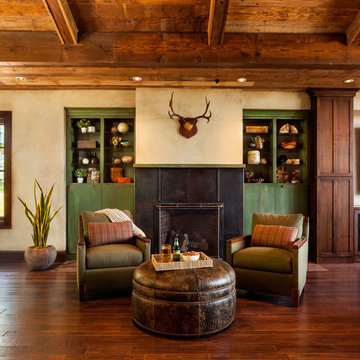
Fireplace surround we designed and fabricated in blackened steel with a hand-rubbed satin finish. These are custom-made and can fit new construction or existing fireplaces. Photography by Blackstone Edge.
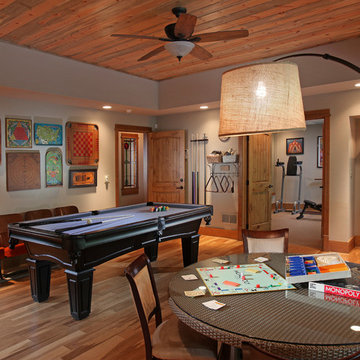
The terrace level (basement) game room is perfect for keeping family and friends entertained. Just beyond the game room is a well outfitted exercise room.
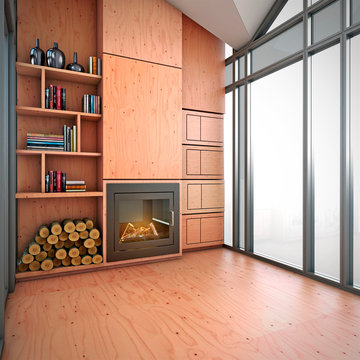
Please see John Hill's excellent Houzz article: http://www.houzz.com/ideabooks/19452313/list/The-Gable-Goes-Mobile--Micro-and-Mod
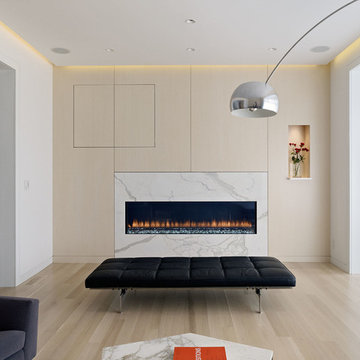
black leather ottoman, tufted leather, upholstered bench, black bench, light wood floor, horizontal fireplace, gas fireplace, marble fireplace surround, cream walls, recessed lighting, recessed wall niche, white ceiling, sheer curtains, white drapes, sheer window treatment, white floor length curtains, silver floor lamp, large window, clean, tray ceiling,
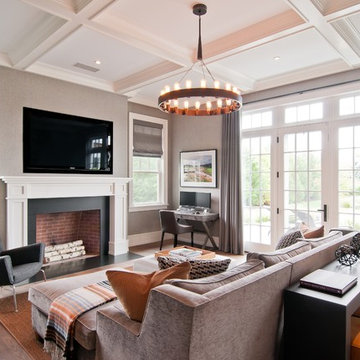
Design ideas for a transitional family room in New York with grey walls, a standard fireplace and a wall-mounted tv.
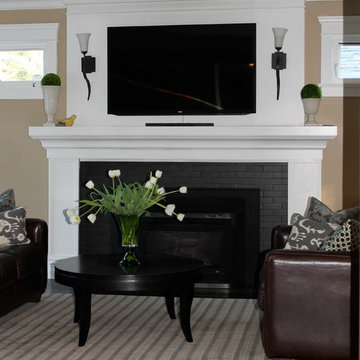
Tina McCabe of Mccabe DeSign & Interiors completed a full redesign of this home including both the interior and exterior. Features include bringing the outdoors in with a large eclipse window and bar height counter on the exterior patio, cloud white shaker cabinets, walnut island, glass uppers on both the front and sides, extra deep pantry, honed black grantie countertops, and tv viewing from the outdoor counter.
Family Room Design Photos
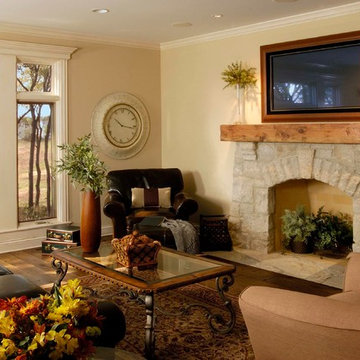
Photography by Linda Oyama Bryan. http://pickellbuilders.com. Flush Hearth Tapered Stone Surround Fireplace with Hand Hewn Timber Mantle. 6 3/4" European white oak floors with beveled edges.
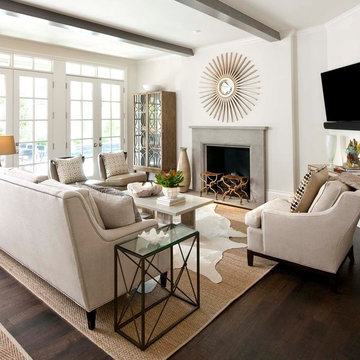
Light, bright family room with a smoke leuders mantel. Stained wood beams accent the pale tones in the room. Tall French doors with transoms give a light airy feel to the room. Photography by Danny Piassick. Architectural design by Charles Isreal.
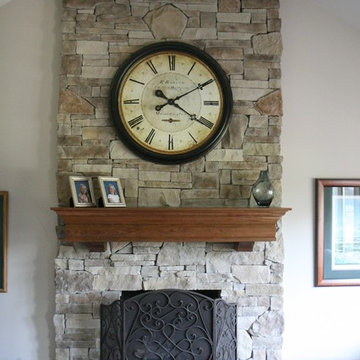
A new stone fireplace becomes the focal point of any room, but without a wood mantel, the fireplace looks incomplete. Wood mantels take on a personality of their own. You can easily mix a formal mantel with a rougher textured stone or take a more formal or traditional stone and blend it with a slightly distressed beam mantel.
Look through the pictures and start dreaming of your new stone fireplace and mantel.
8
