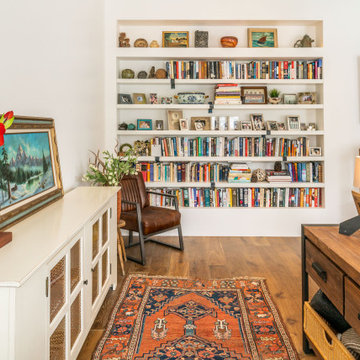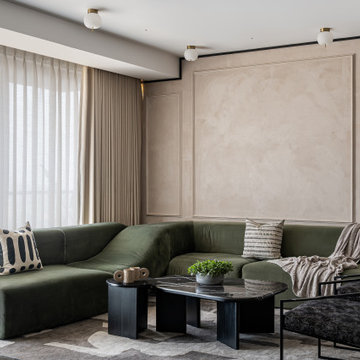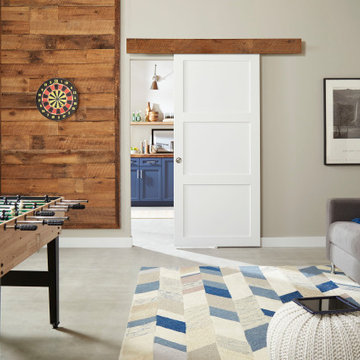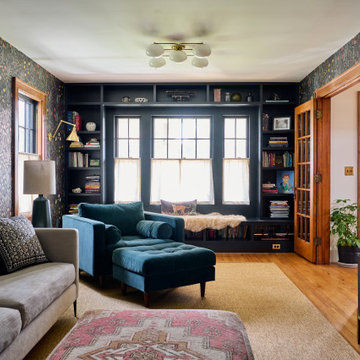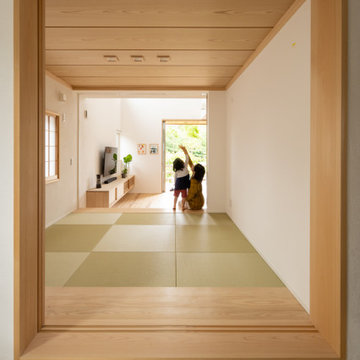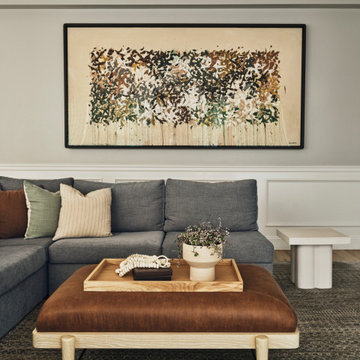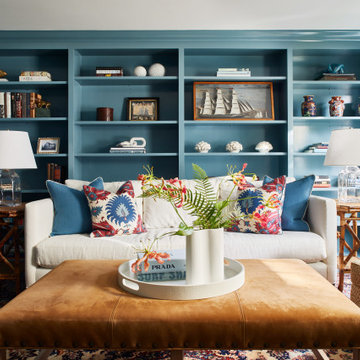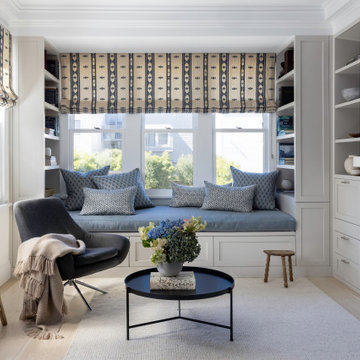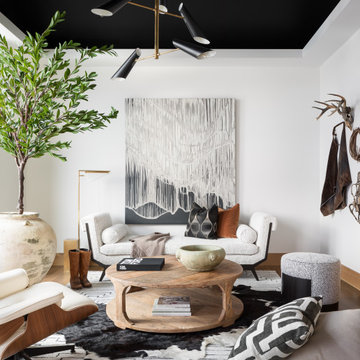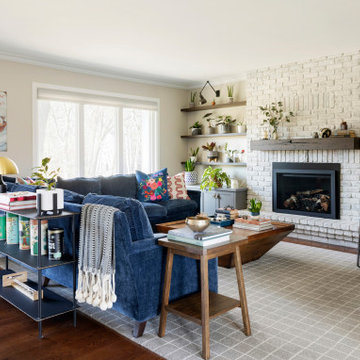Family Room Design Photos
Refine by:
Budget
Sort by:Popular Today
181 - 200 of 601,793 photos

blue ceiling, blue cinema room, blue room, built in cabinetry, built in storage, library lights, picture lights, royal navy, shelving, storage, tv room,
Find the right local pro for your project

Large country enclosed family room in New York with a library, white walls, medium hardwood floors, a standard fireplace, a brick fireplace surround, a wall-mounted tv, wood and planked wall panelling.
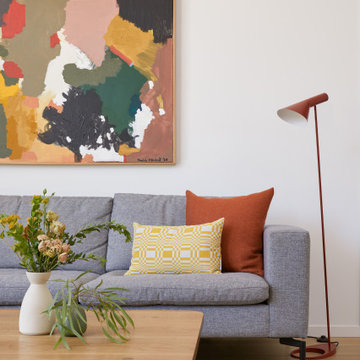
This Australian-inspired new construction was a successful collaboration between homeowner, architect, designer and builder. The home features a Henrybuilt kitchen, butler's pantry, private home office, guest suite, master suite, entry foyer with concealed entrances to the powder bathroom and coat closet, hidden play loft, and full front and back landscaping with swimming pool and pool house/ADU.
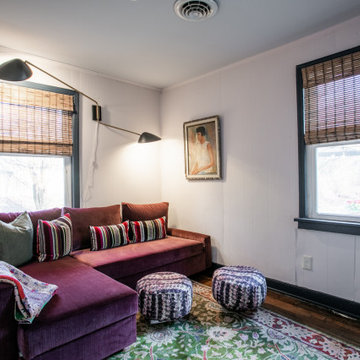
We turned our second bedroom into this adorable den. this ikea couch was recovered in a favorite performance fabric. Custom pillows.
Inspiration for a contemporary family room in Richmond.
Inspiration for a contemporary family room in Richmond.

Philadelphia Row Home Renovation focusing on maximizing storage for a young family of 5. We created a "mudroom" in the front of the row home with a large living room space for family time + hosting. We used kid-friendly furnishings with performance fabrics that are durable and easy to clean. Prioritized eco-friendly selections, utilizing locally sourced + American made pieces.

Our Long Island studio used a bright, neutral palette to create a cohesive ambiance in this beautiful lower level designed for play and entertainment. We used wallpapers, tiles, rugs, wooden accents, soft furnishings, and creative lighting to make it a fun, livable, sophisticated entertainment space for the whole family. The multifunctional space has a golf simulator and pool table, a wine room and home bar, and televisions at every site line, making it THE favorite hangout spot in this home.
---Project designed by Long Island interior design studio Annette Jaffe Interiors. They serve Long Island including the Hamptons, as well as NYC, the tri-state area, and Boca Raton, FL.
For more about Annette Jaffe Interiors, click here:
https://annettejaffeinteriors.com/
To learn more about this project, click here:
https://www.annettejaffeinteriors.com/residential-portfolio/manhasset-luxury-basement-interior-design/

Inspiration for a large transitional family room in Boston with white walls, dark hardwood floors, a standard fireplace, a stone fireplace surround, a concealed tv and brown floor.
Family Room Design Photos
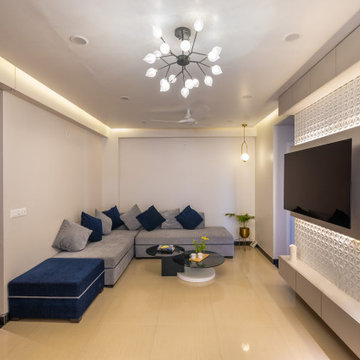
The TV cabinet has been designed as the main element of focus as its the first thing one would experience while entering the house. As the small flat doesn’t have a lof of storage space, we have tried to play the maximum with the minimum. The entrance console is a spacious storage unit along the entire wall. It is white and oak wood in its paint and texture to open up the small 3feet gallery and it also encompasses a seating as well a big mirror to facilitate last minute dressing up

Expansive family room, leading into a contemporary kitchen.
Inspiration for a large transitional family room in New York with medium hardwood floors, brown floor and panelled walls.
Inspiration for a large transitional family room in New York with medium hardwood floors, brown floor and panelled walls.
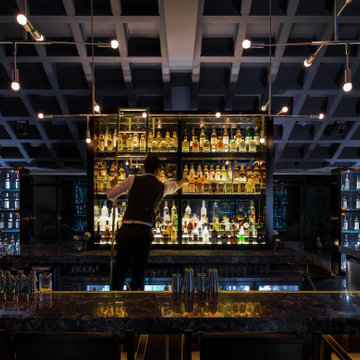
The bar itself has varying levels of privacy for its members. The main room is the most open and is dramatically encircled by glass display cases housing members’ private stock. A Japanese style bar anchors the middle of the room, while adjacent semi-private spaces have exclusive views of Lido Park. Complete privacy is provided via two VIP rooms accessible only by the owner.
AWARDS
Restaurant & Bar Design Awards | London
PUBLISHED
World Interior News | London
10
