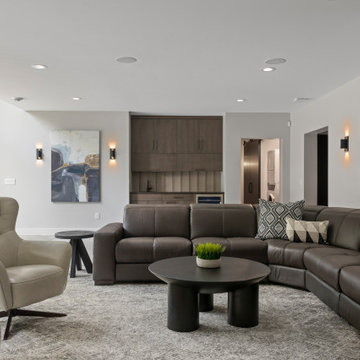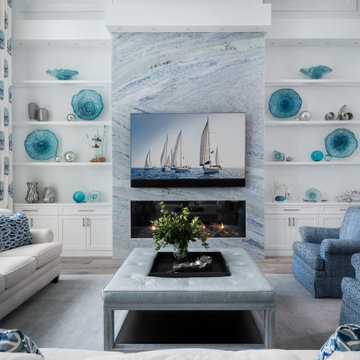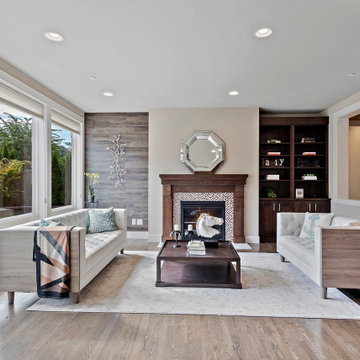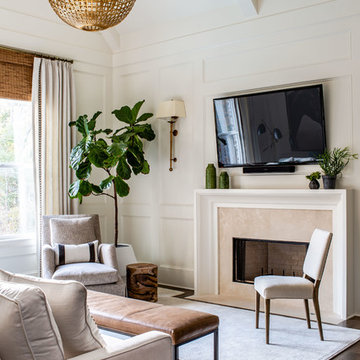Family Room Design Photos
Refine by:
Budget
Sort by:Popular Today
61 - 80 of 601,275 photos
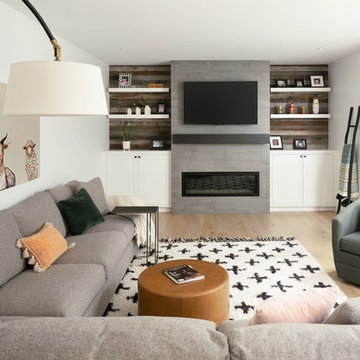
Inspiration for a transitional open concept family room in Denver with white walls, light hardwood floors, a tile fireplace surround, a wall-mounted tv, a ribbon fireplace and brown floor.
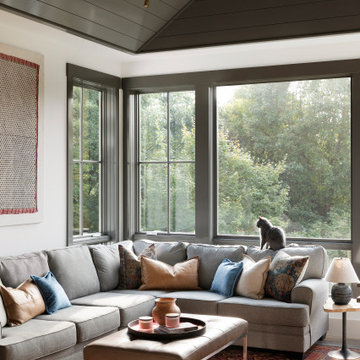
This is an example of a country family room in Minneapolis with white walls, light hardwood floors, beige floor, timber and vaulted.
Find the right local pro for your project
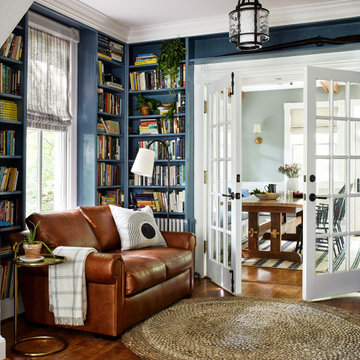
Design ideas for a country enclosed family room in DC Metro with blue walls, medium hardwood floors, brown floor and a library.
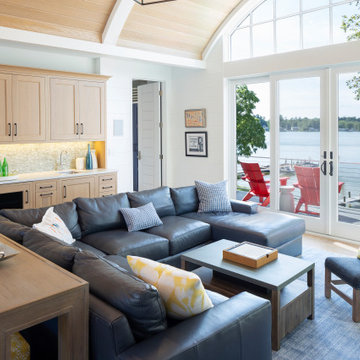
The living room wet bar supports the indoor-outdoor living that happens at the lake. Beautiful cabinets stained in Fossil Stone on plain sawn white oak create storage while the paneled appliances eliminate the need for guests to travel into the kitchen to help themselves to a beverage. Builder: Insignia Custom Homes; Interior Designer: Francesca Owings Interior Design; Cabinetry: Grabill Cabinets; Photography: Tippett Photo
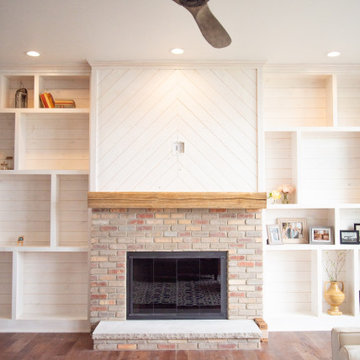
White washed built-in shelving and a custom fireplace with washed brick, rustic wood mantel, and chevron shiplap above.
Design ideas for a large beach style open concept family room in Other with grey walls, vinyl floors, a standard fireplace, a brick fireplace surround, a wall-mounted tv, brown floor and exposed beam.
Design ideas for a large beach style open concept family room in Other with grey walls, vinyl floors, a standard fireplace, a brick fireplace surround, a wall-mounted tv, brown floor and exposed beam.
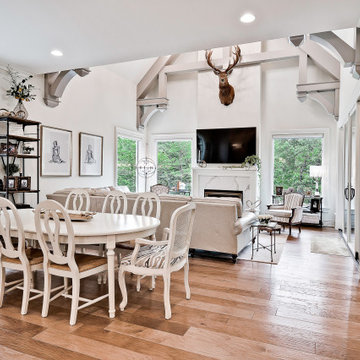
Mid-sized transitional open concept family room in Other with light hardwood floors, a standard fireplace, a stone fireplace surround, a wall-mounted tv and exposed beam.
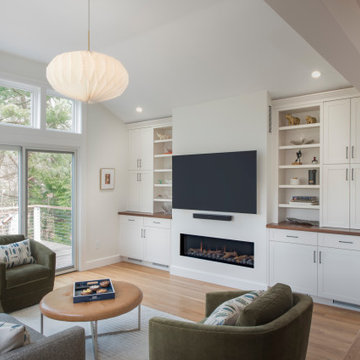
This is an example of a transitional open concept family room in Boston with white walls, medium hardwood floors, a wall-mounted tv, brown floor and vaulted.
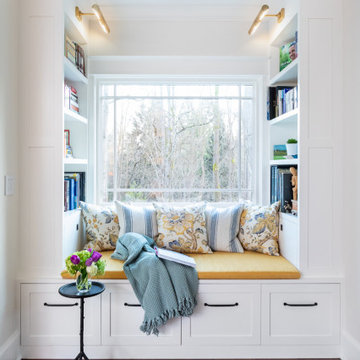
Photo of a large transitional open concept family room in Seattle with a library, white walls, bamboo floors, no fireplace and no tv.
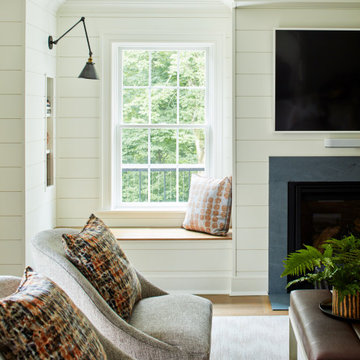
Good morning sunshine! A cozy reading nook and a shiplap fireplace say you're home!
Photo of a large transitional open concept family room in New York with grey walls, medium hardwood floors, a standard fireplace, a stone fireplace surround, a wall-mounted tv and brown floor.
Photo of a large transitional open concept family room in New York with grey walls, medium hardwood floors, a standard fireplace, a stone fireplace surround, a wall-mounted tv and brown floor.
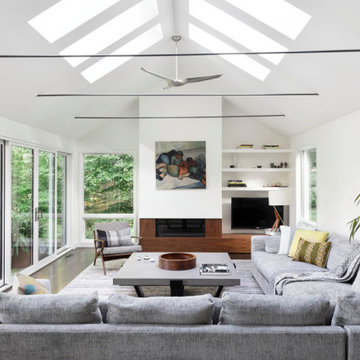
Inspiration for a large contemporary open concept family room in New York with white walls, dark hardwood floors, a ribbon fireplace, a wood fireplace surround, a wall-mounted tv and brown floor.
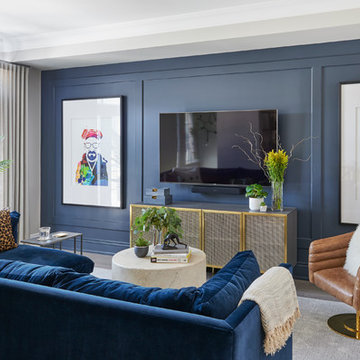
Stephani Buchman Photography
Photo of a mid-sized transitional family room in Toronto with blue walls, light hardwood floors, no fireplace and a wall-mounted tv.
Photo of a mid-sized transitional family room in Toronto with blue walls, light hardwood floors, no fireplace and a wall-mounted tv.
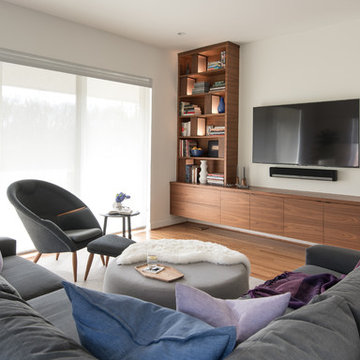
Photography by Laura Metzler
This is an example of a mid-sized modern enclosed family room in DC Metro with white walls, medium hardwood floors, no fireplace, a wall-mounted tv and brown floor.
This is an example of a mid-sized modern enclosed family room in DC Metro with white walls, medium hardwood floors, no fireplace, a wall-mounted tv and brown floor.
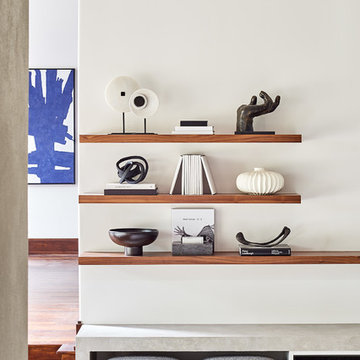
This is an example of a large contemporary enclosed family room in Charlotte with white walls, dark hardwood floors, a standard fireplace, a concrete fireplace surround, a wall-mounted tv and brown floor.
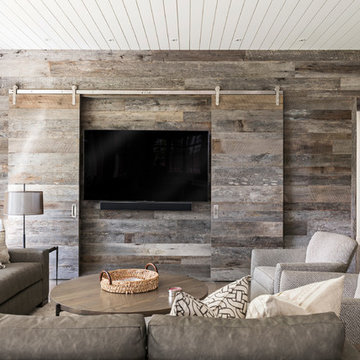
The lower level of this modern farmhouse features a large game room that connects out to the screen porch, pool terrace and fire pit beyond. One end of the space is a large lounge area for watching TV and the other end has a built-in wet bar and accordion windows that open up to the screen porch. The TV is concealed by barn doors with salvaged barn wood on a shiplap wall.
Photography by Todd Crawford
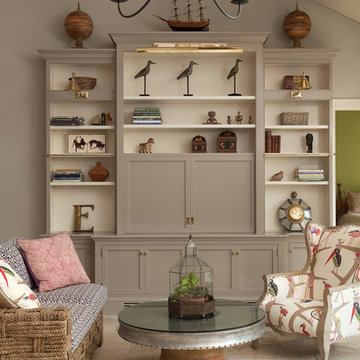
Photo of a beach style family room in Bridgeport with beige walls, no fireplace and beige floor.
Family Room Design Photos
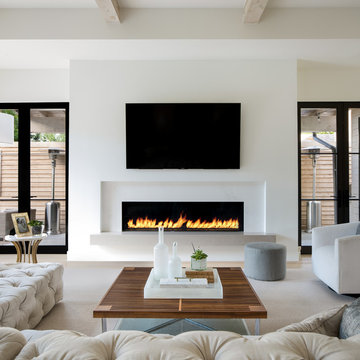
Photo of a large contemporary open concept family room in Dallas with white walls, light hardwood floors, a ribbon fireplace, a wall-mounted tv, beige floor and a plaster fireplace surround.
4
