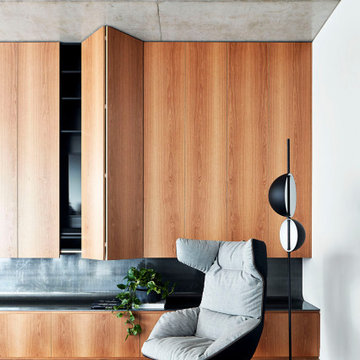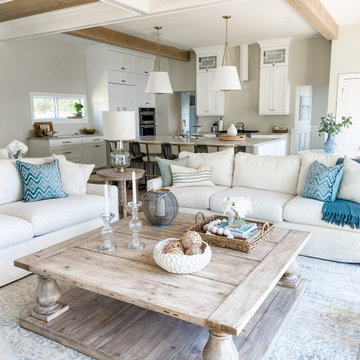Family Room Design Photos
Refine by:
Budget
Sort by:Popular Today
41 - 60 of 601,297 photos
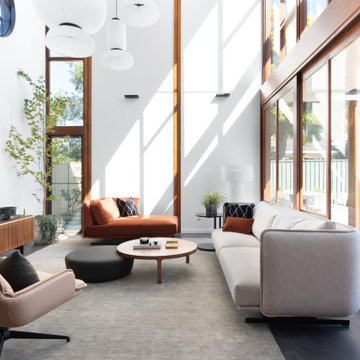
Minimal contemporary approach to enhance the aesthetics of the design of this Applecross home.
Design ideas for a contemporary family room in Perth.
Design ideas for a contemporary family room in Perth.

Periscope House draws light into a young family’s home, adding thoughtful solutions and flexible spaces to 1950s Art Deco foundations.
Our clients engaged us to undertake a considered extension to their character-rich home in Malvern East. They wanted to celebrate their home’s history while adapting it to the needs of their family, and future-proofing it for decades to come.
The extension’s form meets with and continues the existing roofline, politely emerging at the rear of the house. The tones of the original white render and red brick are reflected in the extension, informing its white Colorbond exterior and selective pops of red throughout.
Inside, the original home’s layout has been reimagined to better suit a growing family. Once closed-in formal dining and lounge rooms were converted into children’s bedrooms, supplementing the main bedroom and a versatile fourth room. Grouping these rooms together has created a subtle definition of zones: private spaces are nestled to the front, while the rear extension opens up to shared living areas.
A tailored response to the site, the extension’s ground floor addresses the western back garden, and first floor (AKA the periscope) faces the northern sun. Sitting above the open plan living areas, the periscope is a mezzanine that nimbly sidesteps the harsh afternoon light synonymous with a western facing back yard. It features a solid wall to the west and a glass wall to the north, emulating the rotation of a periscope to draw gentle light into the extension.
Beneath the mezzanine, the kitchen, dining, living and outdoor spaces effortlessly overlap. Also accessible via an informal back door for friends and family, this generous communal area provides our clients with the functionality, spatial cohesion and connection to the outdoors they were missing. Melding modern and heritage elements, Periscope House honours the history of our clients’ home while creating light-filled shared spaces – all through a periscopic lens that opens the home to the garden.
Find the right local pro for your project
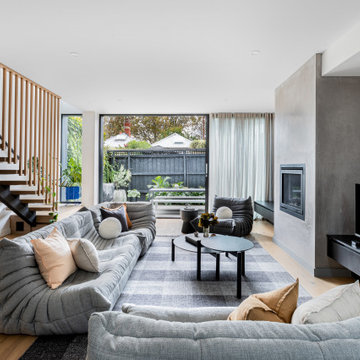
This semi-detached inner suburban Edwardian home was in original condition but for limited 1960’s improvements to the kitchen, bathroom & laundry.
The brief was to create a contemporary residence encompassing the heritage context with every modern amenity and embracing the opportunities of a rear northern exposure.

This is an example of a mid-sized contemporary family room in Melbourne with beige walls, light hardwood floors, a standard fireplace, a stone fireplace surround, a wall-mounted tv, beige floor and exposed beam.
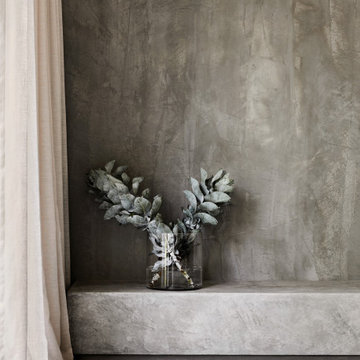
This is an example of a mid-sized modern open concept family room in Melbourne with grey walls, concrete floors, a standard fireplace, a concrete fireplace surround and grey floor.
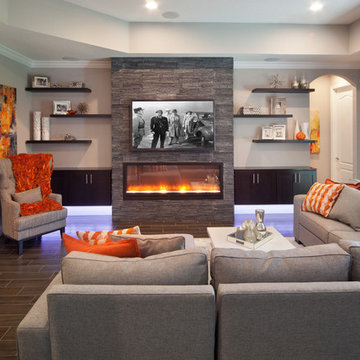
This stunning living room was our clients new favorite part of their house. The orange accents pop when set to the various shades of gray. This room features a gray sectional couch, stacked ledger stone fireplace, floating shelving, floating cabinets with recessed lighting, mounted TV, and orange artwork to tie it all together. Warm and cozy. Time to curl up on the couch with your favorite movie and glass of wine!
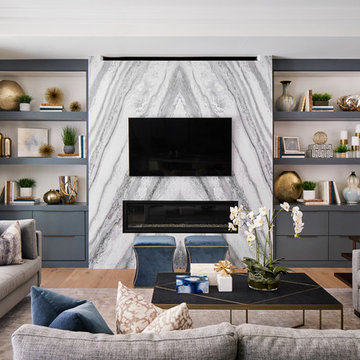
The focal point of this beautiful family room is the bookmatched marble fireplace wall. A contemporary linear fireplace and big screen TV provide comfort and entertainment for the family room, while a large sectional sofa and comfortable chaise provide seating for up to nine guests. Lighted LED bookcase cabinets flank the fireplace with ample storage in the deep drawers below. This family room is both functional and beautiful for an active family.
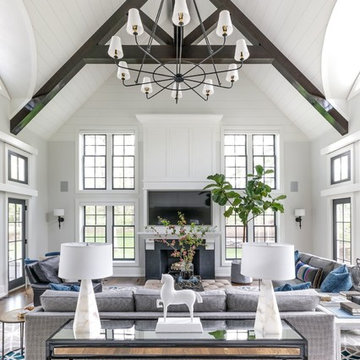
Wall Paint Color: Benjamin Moore Paper White
Paint Trim: Benjamin Moore White Heron
Joe Kwon Photography
Design ideas for a large transitional open concept family room in Chicago with white walls, medium hardwood floors, a standard fireplace, a wall-mounted tv and brown floor.
Design ideas for a large transitional open concept family room in Chicago with white walls, medium hardwood floors, a standard fireplace, a wall-mounted tv and brown floor.
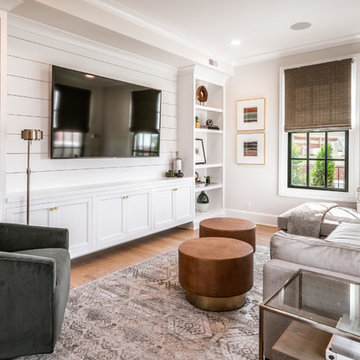
Inspiration for a transitional family room in Louisville with a library, grey walls, light hardwood floors, no fireplace and a built-in media wall.
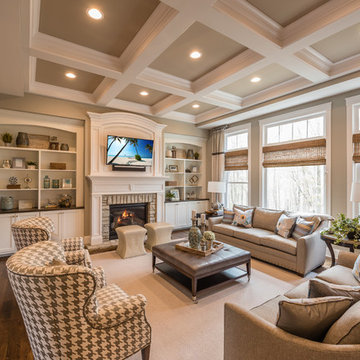
Photo of a traditional enclosed family room in Cincinnati with beige walls, dark hardwood floors, a standard fireplace, a stone fireplace surround and a wall-mounted tv.
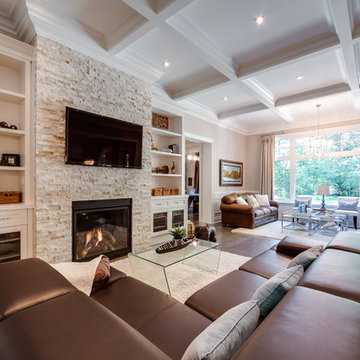
John Goldstein www.JohnGoldstein.net
Photo of a large traditional open concept family room in Toronto with a stone fireplace surround, beige walls, medium hardwood floors, a standard fireplace, a wall-mounted tv and brown floor.
Photo of a large traditional open concept family room in Toronto with a stone fireplace surround, beige walls, medium hardwood floors, a standard fireplace, a wall-mounted tv and brown floor.
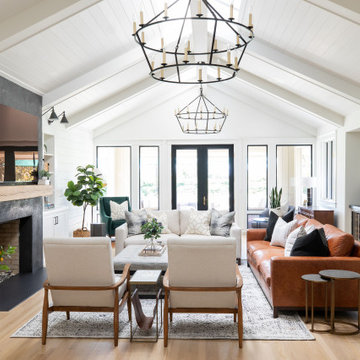
A full, custom remodel turned a once-dated great room into a spacious modern farmhouse with crisp black and white contrast, warm accents, custom black fireplace and plenty of space to entertain.
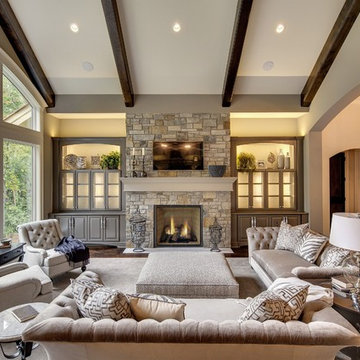
Inspiration for a large traditional family room in Minneapolis with beige walls, dark hardwood floors, a standard fireplace, a stone fireplace surround and a wall-mounted tv.
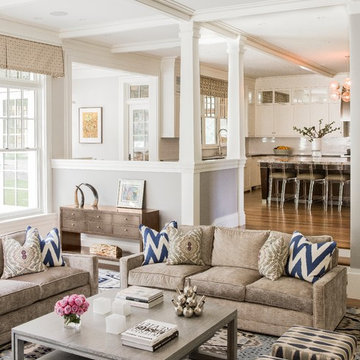
Michael J. Lee Photography
Design ideas for a large transitional open concept family room in Boston with grey walls, medium hardwood floors, brown floor and no tv.
Design ideas for a large transitional open concept family room in Boston with grey walls, medium hardwood floors, brown floor and no tv.
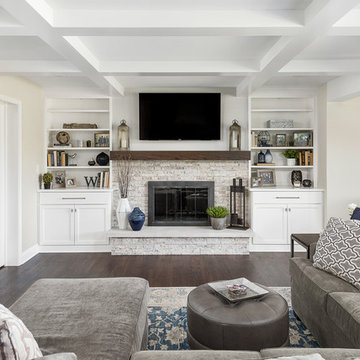
Picture Perfect House
Design ideas for a large transitional open concept family room in Chicago with beige walls, dark hardwood floors, a standard fireplace, a wall-mounted tv, a stone fireplace surround and brown floor.
Design ideas for a large transitional open concept family room in Chicago with beige walls, dark hardwood floors, a standard fireplace, a wall-mounted tv, a stone fireplace surround and brown floor.
Family Room Design Photos
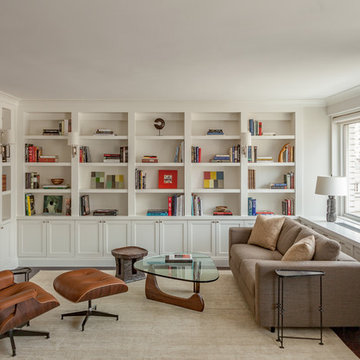
Upper East Side Duplex
contractor: Mullins Interiors
photography by Patrick Cline
This is an example of a mid-sized transitional enclosed family room in New York with white walls, dark hardwood floors, brown floor, a built-in media wall and no fireplace.
This is an example of a mid-sized transitional enclosed family room in New York with white walls, dark hardwood floors, brown floor, a built-in media wall and no fireplace.
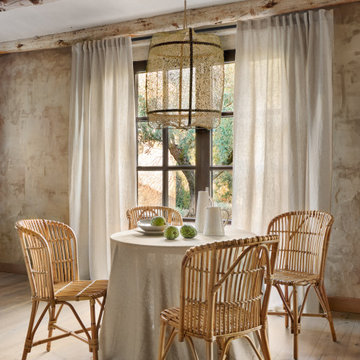
Proyecto en colaboración con Alhambra Textile
Inspiration for a family room in Madrid.
Inspiration for a family room in Madrid.
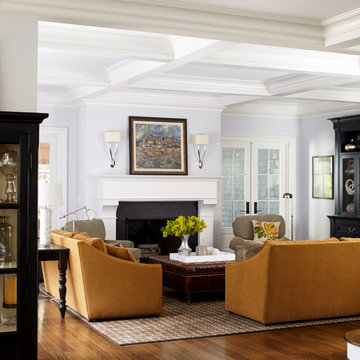
Laura Moss
Inspiration for a mid-sized traditional family room in New York with blue walls, medium hardwood floors, a standard fireplace and a built-in media wall.
Inspiration for a mid-sized traditional family room in New York with blue walls, medium hardwood floors, a standard fireplace and a built-in media wall.
3
