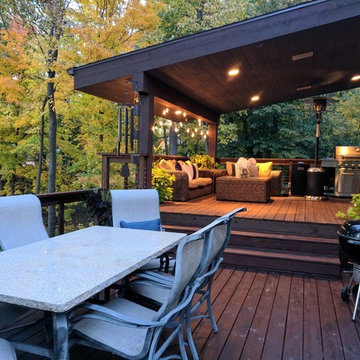1,344,048 Country Home Design Photos
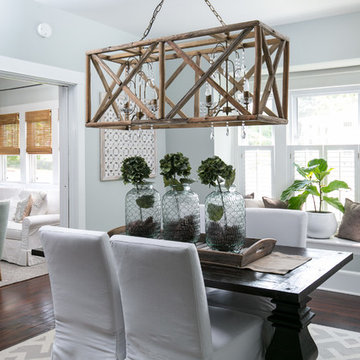
Low Gear Photography
Photo of a country dining room in Kansas City with grey walls, dark hardwood floors and brown floor.
Photo of a country dining room in Kansas City with grey walls, dark hardwood floors and brown floor.
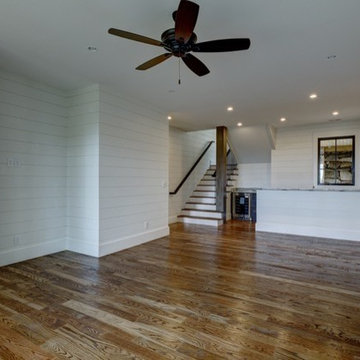
This is an example of a large country walk-out basement in Other with white walls, medium hardwood floors, no fireplace and brown floor.
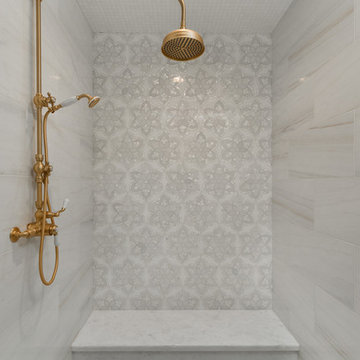
This stunning master bathroom features a walk-in shower with mosaic backsplash / wall tile and a built-in shower bench, custom brass bathroom hardware and marble floors, which we can't get enough of!
Find the right local pro for your project
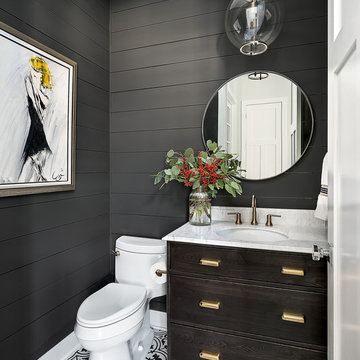
Photo of a country powder room in Chicago with furniture-like cabinets, dark wood cabinets, a one-piece toilet, grey walls, an undermount sink and multi-coloured floor.
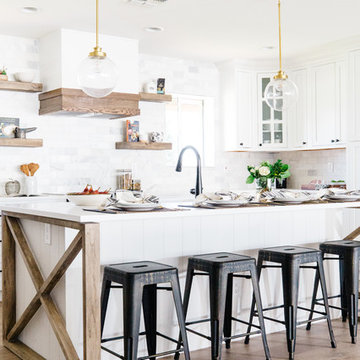
Photo of a large country u-shaped open plan kitchen in Phoenix with a double-bowl sink, recessed-panel cabinets, quartz benchtops, white splashback, marble splashback, stainless steel appliances, medium hardwood floors, with island and brown floor.
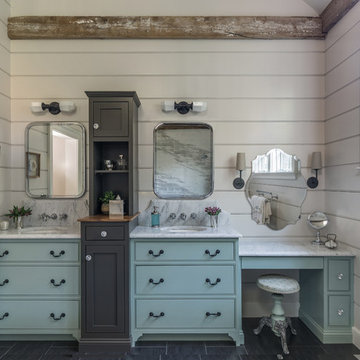
We gave this rather dated farmhouse some dramatic upgrades that brought together the feminine with the masculine, combining rustic wood with softer elements. In terms of style her tastes leaned toward traditional and elegant and his toward the rustic and outdoorsy. The result was the perfect fit for this family of 4 plus 2 dogs and their very special farmhouse in Ipswich, MA. Character details create a visual statement, showcasing the melding of both rustic and traditional elements without too much formality. The new master suite is one of the most potent examples of the blending of styles. The bath, with white carrara honed marble countertops and backsplash, beaded wainscoting, matching pale green vanities with make-up table offset by the black center cabinet expand function of the space exquisitely while the salvaged rustic beams create an eye-catching contrast that picks up on the earthy tones of the wood. The luxurious walk-in shower drenched in white carrara floor and wall tile replaced the obsolete Jacuzzi tub. Wardrobe care and organization is a joy in the massive walk-in closet complete with custom gliding library ladder to access the additional storage above. The space serves double duty as a peaceful laundry room complete with roll-out ironing center. The cozy reading nook now graces the bay-window-with-a-view and storage abounds with a surplus of built-ins including bookcases and in-home entertainment center. You can’t help but feel pampered the moment you step into this ensuite. The pantry, with its painted barn door, slate floor, custom shelving and black walnut countertop provide much needed storage designed to fit the family’s needs precisely, including a pull out bin for dog food. During this phase of the project, the powder room was relocated and treated to a reclaimed wood vanity with reclaimed white oak countertop along with custom vessel soapstone sink and wide board paneling. Design elements effectively married rustic and traditional styles and the home now has the character to match the country setting and the improved layout and storage the family so desperately needed. And did you see the barn? Photo credit: Eric Roth
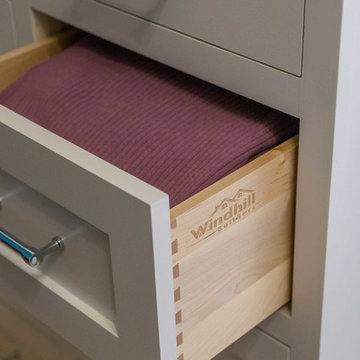
We gave this rather dated farmhouse some dramatic upgrades that brought together the feminine with the masculine, combining rustic wood with softer elements. In terms of style her tastes leaned toward traditional and elegant and his toward the rustic and outdoorsy. The result was the perfect fit for this family of 4 plus 2 dogs and their very special farmhouse in Ipswich, MA. Character details create a visual statement, showcasing the melding of both rustic and traditional elements without too much formality. The new master suite is one of the most potent examples of the blending of styles. The bath, with white carrara honed marble countertops and backsplash, beaded wainscoting, matching pale green vanities with make-up table offset by the black center cabinet expand function of the space exquisitely while the salvaged rustic beams create an eye-catching contrast that picks up on the earthy tones of the wood. The luxurious walk-in shower drenched in white carrara floor and wall tile replaced the obsolete Jacuzzi tub. Wardrobe care and organization is a joy in the massive walk-in closet complete with custom gliding library ladder to access the additional storage above. The space serves double duty as a peaceful laundry room complete with roll-out ironing center. The cozy reading nook now graces the bay-window-with-a-view and storage abounds with a surplus of built-ins including bookcases and in-home entertainment center. You can’t help but feel pampered the moment you step into this ensuite. The pantry, with its painted barn door, slate floor, custom shelving and black walnut countertop provide much needed storage designed to fit the family’s needs precisely, including a pull out bin for dog food. During this phase of the project, the powder room was relocated and treated to a reclaimed wood vanity with reclaimed white oak countertop along with custom vessel soapstone sink and wide board paneling. Design elements effectively married rustic and traditional styles and the home now has the character to match the country setting and the improved layout and storage the family so desperately needed. And did you see the barn? Photo credit: Eric Roth
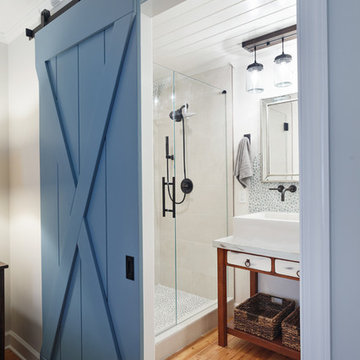
Design ideas for a country 3/4 bathroom in Charlotte with brown cabinets, an alcove shower, white walls, medium hardwood floors, a vessel sink, brown floor, a hinged shower door, glass tile, marble benchtops, white benchtops and flat-panel cabinets.
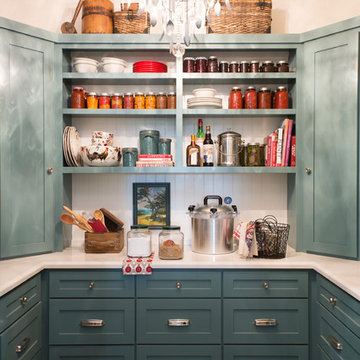
Country u-shaped kitchen pantry in Sacramento with shaker cabinets, blue cabinets, dark hardwood floors and brown floor.
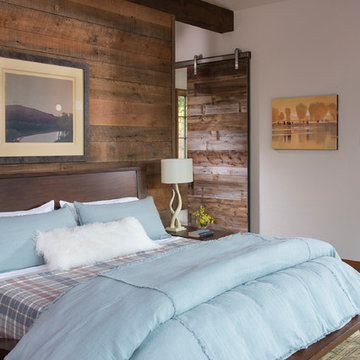
Photo of a country bedroom in Other with brown walls, medium hardwood floors and brown floor.
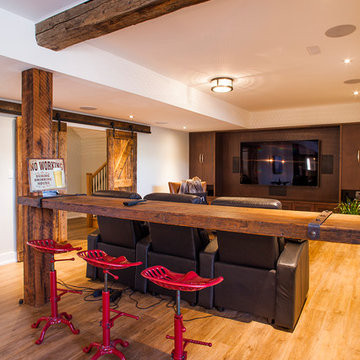
Jim Craigmyle Photography
Design ideas for a mid-sized country look-out basement in Toronto with beige walls, light hardwood floors, no fireplace and brown floor.
Design ideas for a mid-sized country look-out basement in Toronto with beige walls, light hardwood floors, no fireplace and brown floor.
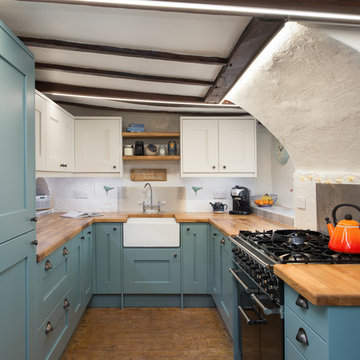
The existing kitchen had ceiling mounted spotlights and the client was keen for the new kitchen to be well lit. We used LED striplights which were discreet but ceiling mounted across some of the beams and under the cabinets to create a good wash of light over the whole space.
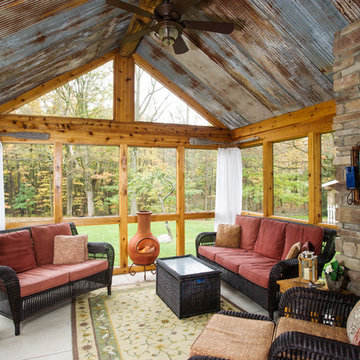
PRL Photographics
Country screened-in verandah in Cleveland with concrete pavers and a roof extension.
Country screened-in verandah in Cleveland with concrete pavers and a roof extension.
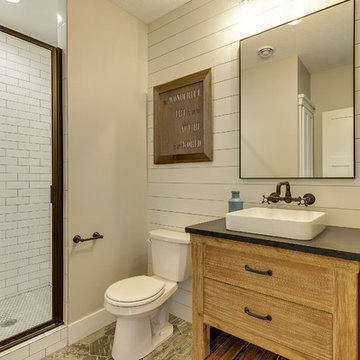
Lower Level 3/4 Bathroom features shiplap wall, subway tile shower, furniture piece vanity, and rustic tile floor.
Design ideas for a mid-sized country 3/4 bathroom in Minneapolis with an alcove shower, porcelain floors, solid surface benchtops, a hinged shower door, medium wood cabinets, a two-piece toilet, white tile, beige walls, a vessel sink, grey floor and flat-panel cabinets.
Design ideas for a mid-sized country 3/4 bathroom in Minneapolis with an alcove shower, porcelain floors, solid surface benchtops, a hinged shower door, medium wood cabinets, a two-piece toilet, white tile, beige walls, a vessel sink, grey floor and flat-panel cabinets.
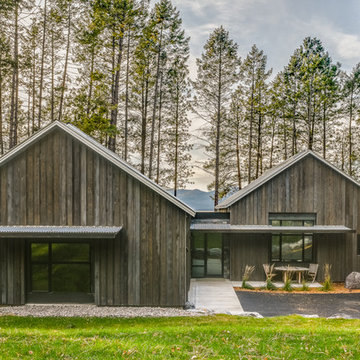
Large country one-storey brown house exterior in Other with wood siding, a gable roof and a metal roof.
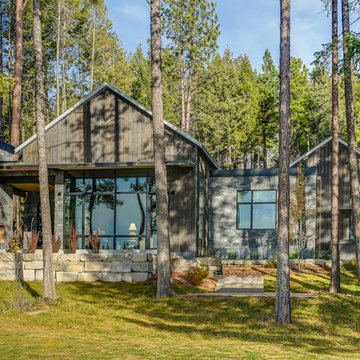
Design ideas for a large country one-storey brown house exterior in Other with wood siding, a gable roof and a metal roof.
1,344,048 Country Home Design Photos
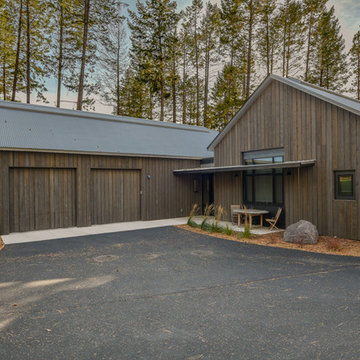
This is an example of a large country one-storey brown house exterior in Other with mixed siding, a gable roof and a metal roof.
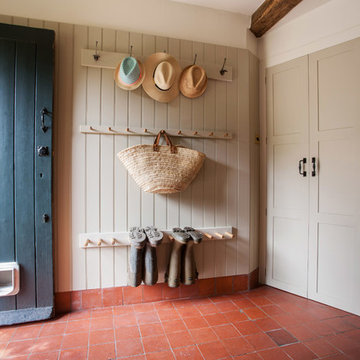
With a busy working lifestyle and two small children, Burlanes worked closely with the home owners to transform a number of rooms in their home, to not only suit the needs of family life, but to give the wonderful building a new lease of life, whilst in keeping with the stunning historical features and characteristics of the incredible Oast House.
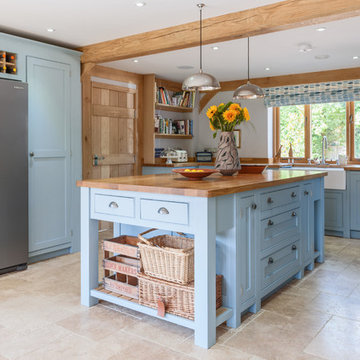
This is an example of a country u-shaped kitchen in Surrey with a farmhouse sink, shaker cabinets, blue cabinets, wood benchtops, stainless steel appliances, with island and beige floor.
995

























