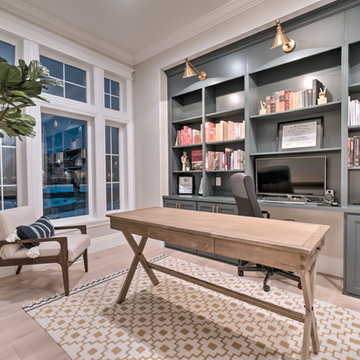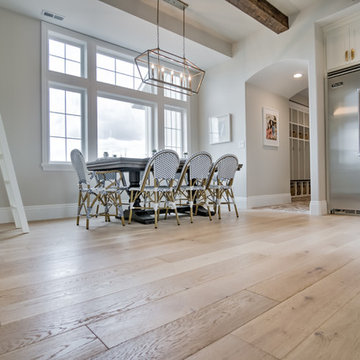1,344,034 Country Home Design Photos
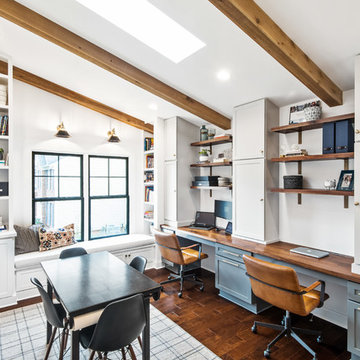
Stuart Jones Photography
Design ideas for a country home office in Raleigh with white walls, dark hardwood floors, a built-in desk and brown floor.
Design ideas for a country home office in Raleigh with white walls, dark hardwood floors, a built-in desk and brown floor.
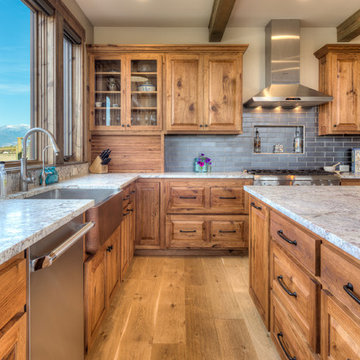
Flori Engbrecht Photography
Design ideas for a country l-shaped kitchen in Other with a farmhouse sink, raised-panel cabinets, medium wood cabinets, grey splashback, subway tile splashback, stainless steel appliances, light hardwood floors, with island, beige floor and grey benchtop.
Design ideas for a country l-shaped kitchen in Other with a farmhouse sink, raised-panel cabinets, medium wood cabinets, grey splashback, subway tile splashback, stainless steel appliances, light hardwood floors, with island, beige floor and grey benchtop.
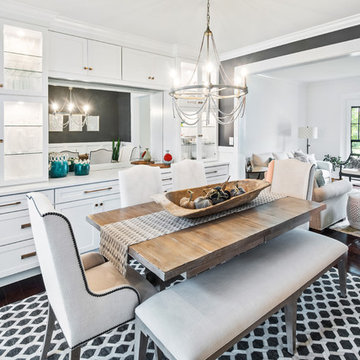
Stuart Jones Photography
Photo of a country dining room in Raleigh with grey walls, dark hardwood floors and brown floor.
Photo of a country dining room in Raleigh with grey walls, dark hardwood floors and brown floor.
Find the right local pro for your project
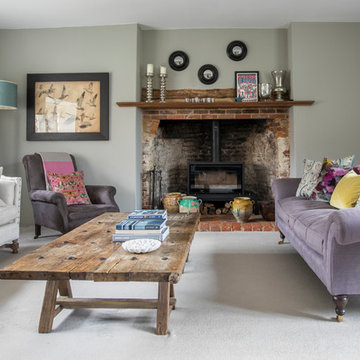
Design ideas for a country living room in Hampshire with grey walls, carpet, a wood stove, a brick fireplace surround and grey floor.
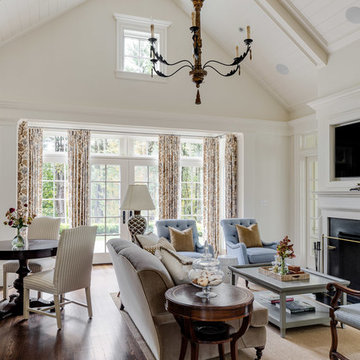
Greg Premru
Mid-sized country family room in Boston with white walls, a standard fireplace, brown floor, dark hardwood floors and a built-in media wall.
Mid-sized country family room in Boston with white walls, a standard fireplace, brown floor, dark hardwood floors and a built-in media wall.
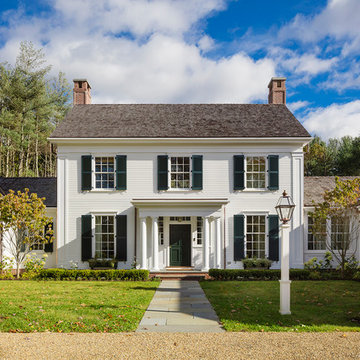
Greg Premru
Mid-sized country two-storey white house exterior in Boston with wood siding and a shingle roof.
Mid-sized country two-storey white house exterior in Boston with wood siding and a shingle roof.
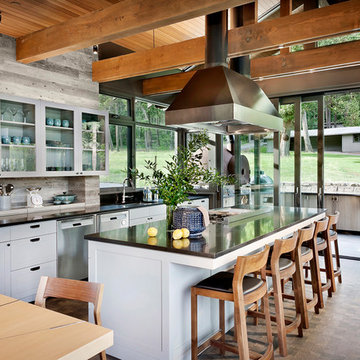
Modern Rustic Kitchen leads to Exterior Kitchen with Nanawall System.
This is an example of a large country galley eat-in kitchen in Seattle with an undermount sink, shaker cabinets, white cabinets, granite benchtops, beige splashback, stainless steel appliances, dark hardwood floors, with island, black benchtop and brown floor.
This is an example of a large country galley eat-in kitchen in Seattle with an undermount sink, shaker cabinets, white cabinets, granite benchtops, beige splashback, stainless steel appliances, dark hardwood floors, with island, black benchtop and brown floor.
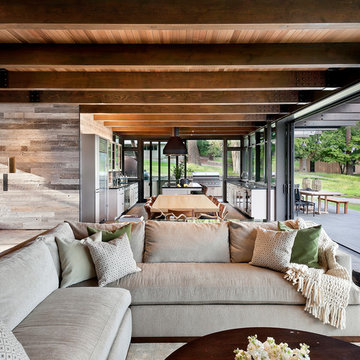
Living Room, Dining Room, and Kitchen flow seamlessly from indoors to outdoors with the Nanawall System.
Photo of a large country open concept living room in Seattle with dark hardwood floors and black floor.
Photo of a large country open concept living room in Seattle with dark hardwood floors and black floor.
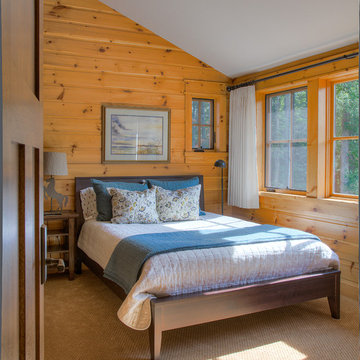
This is an example of a country bedroom in Minneapolis with brown walls, carpet and beige floor.
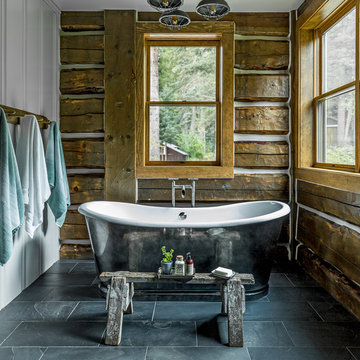
Chris Marona
This is an example of a country master bathroom in Albuquerque with a freestanding tub, brown walls and grey floor.
This is an example of a country master bathroom in Albuquerque with a freestanding tub, brown walls and grey floor.
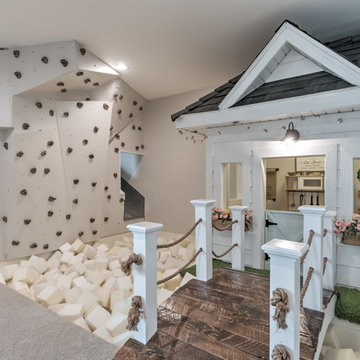
Spencer Trejo
This is an example of a country kids' playroom in Other with grey walls, carpet and grey floor.
This is an example of a country kids' playroom in Other with grey walls, carpet and grey floor.
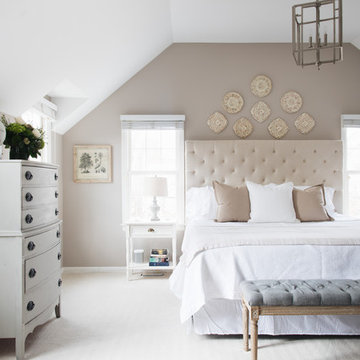
Stoffer Photography Interiors
Inspiration for a country bedroom in Chicago with carpet and white floor.
Inspiration for a country bedroom in Chicago with carpet and white floor.
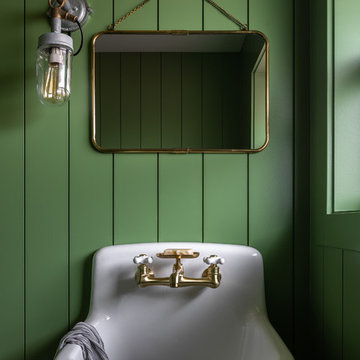
Haris Kenjar
This is an example of a country powder room in Seattle with green walls and a wall-mount sink.
This is an example of a country powder room in Seattle with green walls and a wall-mount sink.
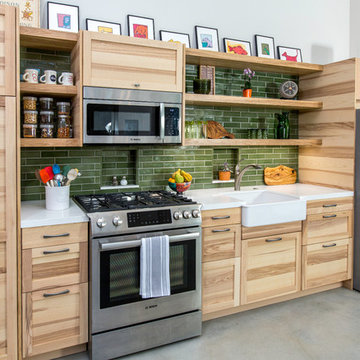
Design: Poppy Interiors // Photo: Erich Wilhelm Zander
Inspiration for a small country single-wall eat-in kitchen in Los Angeles with a farmhouse sink, recessed-panel cabinets, light wood cabinets, green splashback, ceramic splashback, stainless steel appliances, concrete floors, no island, grey floor and white benchtop.
Inspiration for a small country single-wall eat-in kitchen in Los Angeles with a farmhouse sink, recessed-panel cabinets, light wood cabinets, green splashback, ceramic splashback, stainless steel appliances, concrete floors, no island, grey floor and white benchtop.
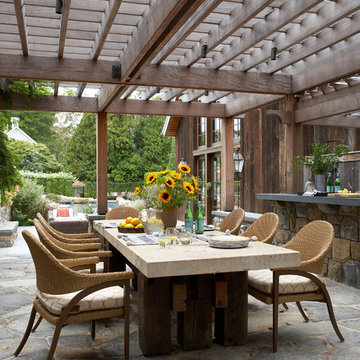
This outdoor dining area sits romantically under a sprawling wood pergola. The simple yet stunning stone top dining table seats 8 woven chairs. Photography by Michael Partenio
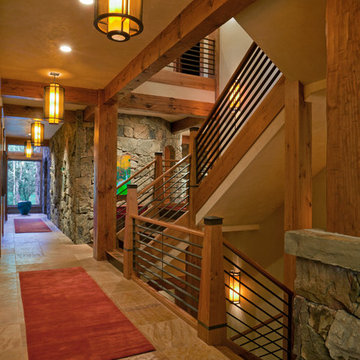
The stunning metal and wood staircase with stone wall makes a statement in the open hall leading from the entrance past dining room on the right and mudroom on the left and down to the two story windows at the end of the hall! The sandstone floors maintain a lightness that contrasts with the stone of the walls, the metal of the railings, the fir beams and the cherry newel posts. The Hammerton pendants lead you down the hall and create an interest that makes it much more than a hall!!!!
Designer: Lynne Barton Bier
Architect: Joe Patrick Robbins, AIA
Photographer: Tim Murphy
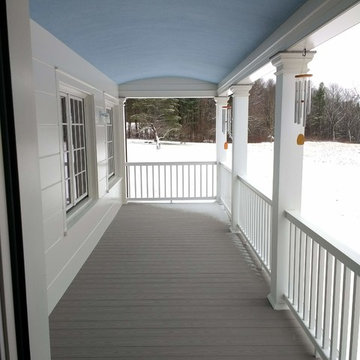
One of two porches, the back porch faces beautiful mountain views.
Photo of a mid-sized country backyard verandah in Boston with decking and a roof extension.
Photo of a mid-sized country backyard verandah in Boston with decking and a roof extension.
1,344,034 Country Home Design Photos
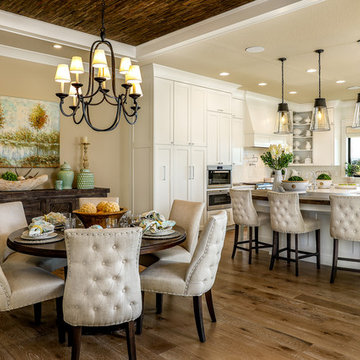
The dining area, located adjacent to the kitchen, is accented with a drop ceiling and glamorous wood ceiling detail. With a view of both the great room and golf course, the dining area is the perfect space for long conversations with family and friends.
For more photos of this project visit our website: https://wendyobrienid.com.
Photography by Valve Interactive: https://valveinteractive.com/
994



















