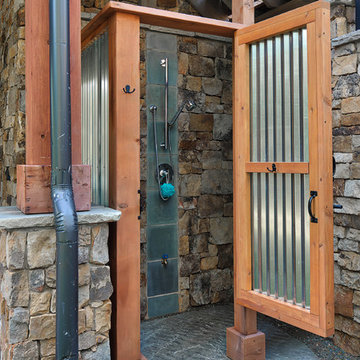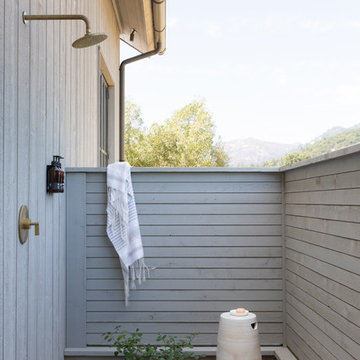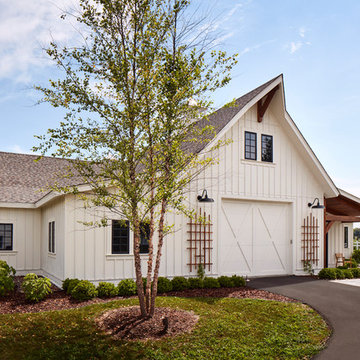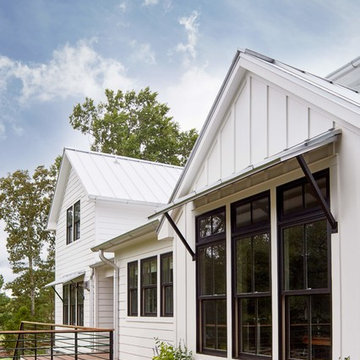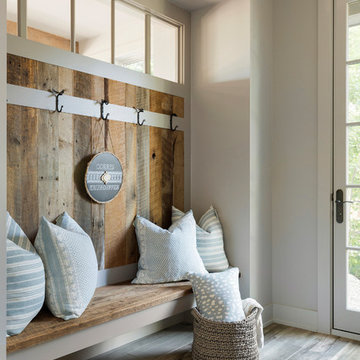1,346,415 Country Home Design Photos
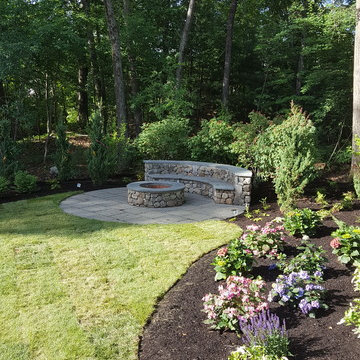
This project began as woods and was transformed into a two tier garden with some open lawn space, beautiful fire pit and seating wall and a second irregular patio with planted joints. Can't wait for this garden to grow in!
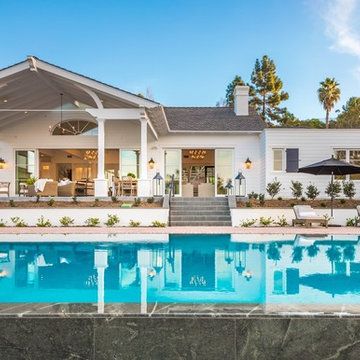
Design ideas for a country one-storey white house exterior in San Diego with a shingle roof.
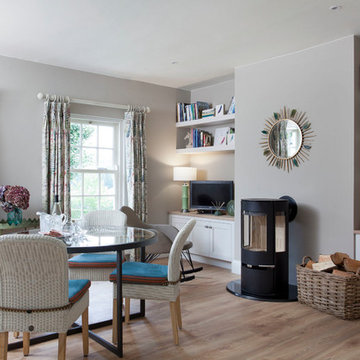
This is an example of a country open plan dining in Other with grey walls, medium hardwood floors, a wood stove and brown floor.
Find the right local pro for your project
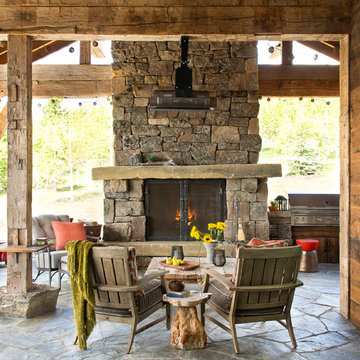
Photography - LongViews Studios
This is an example of a country patio in Other with natural stone pavers and a roof extension.
This is an example of a country patio in Other with natural stone pavers and a roof extension.
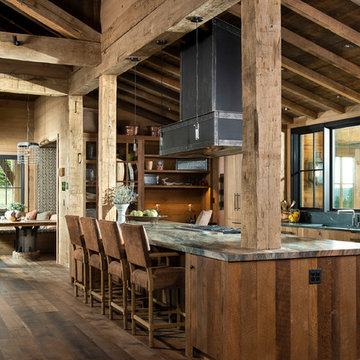
Photography - LongViews Studios
Design ideas for a large country galley eat-in kitchen in Other with an undermount sink, flat-panel cabinets, granite benchtops, black splashback, stone slab splashback, panelled appliances, with island, brown floor, medium wood cabinets, dark hardwood floors and grey benchtop.
Design ideas for a large country galley eat-in kitchen in Other with an undermount sink, flat-panel cabinets, granite benchtops, black splashback, stone slab splashback, panelled appliances, with island, brown floor, medium wood cabinets, dark hardwood floors and grey benchtop.
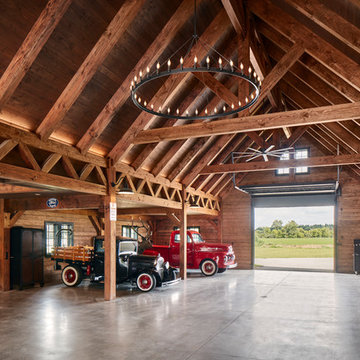
Photo Credit - David Bader
Inspiration for a country four-car garage in Milwaukee.
Inspiration for a country four-car garage in Milwaukee.
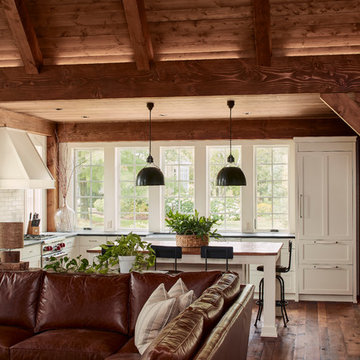
Photo Credit - David Bader
Inspiration for a country kitchen in Milwaukee.
Inspiration for a country kitchen in Milwaukee.
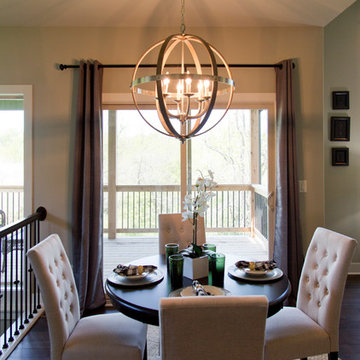
Mid-sized country open plan dining in Kansas City with beige walls, dark hardwood floors and brown floor.
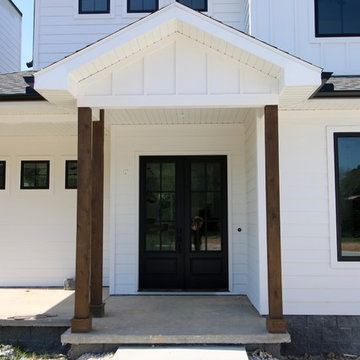
This is an example of a large country two-storey white house exterior in Other with wood siding, a gable roof and a shingle roof.
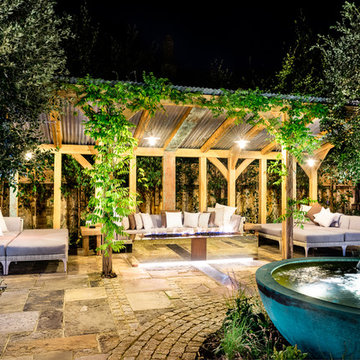
Simon Callaghan Photography
Inspiration for a large country courtyard full sun formal garden for summer in Sussex with natural stone pavers and a water feature.
Inspiration for a large country courtyard full sun formal garden for summer in Sussex with natural stone pavers and a water feature.
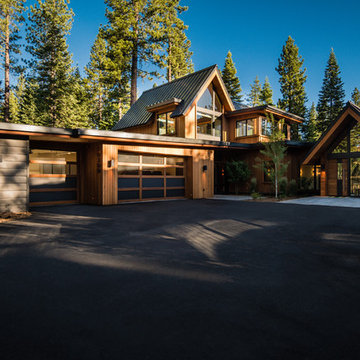
Entry.
Built by Crestwood Construction.
Photo by Jeff Freeman.
Design ideas for a mid-sized country two-storey brown house exterior in Sacramento with mixed siding, a gable roof and a metal roof.
Design ideas for a mid-sized country two-storey brown house exterior in Sacramento with mixed siding, a gable roof and a metal roof.
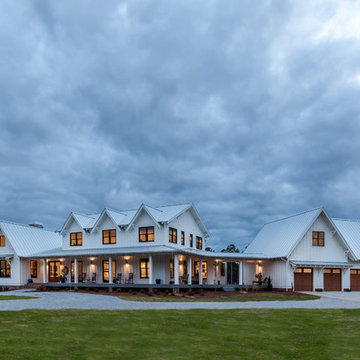
Modern farmhouse situated on acreage outside of a southern city. Photos by Inspiro8 Studios.
Design ideas for a country exterior in Other.
Design ideas for a country exterior in Other.
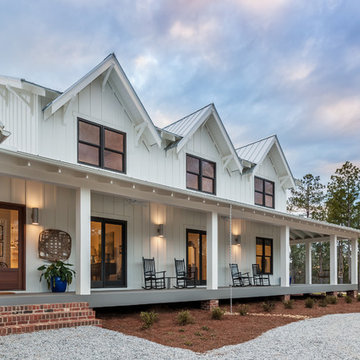
Modern farmhouse situated on acreage outside of a southern city. Photos by Inspiro8 Studios.
This is an example of a country home design in Other.
This is an example of a country home design in Other.
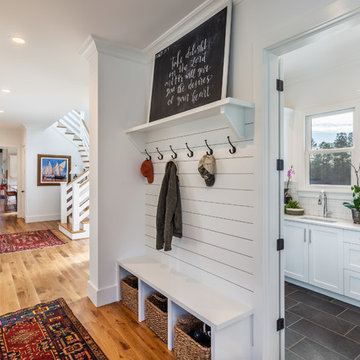
Modern farmhouse situated on acreage outside of a southern city. Photos by Inspiro8 Studios.
Photo of a country home design in Other.
Photo of a country home design in Other.
1,346,415 Country Home Design Photos
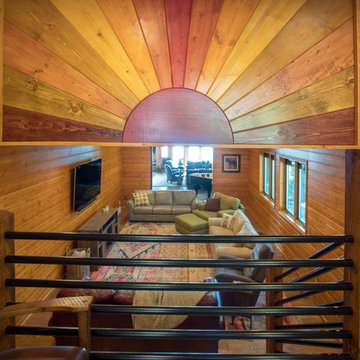
We were hired to add space to their cottage while still maintaining the current architectural style. We enlarged the home's living area, created a larger mudroom off the garage entry, enlarged the screen porch and created a covered porch off the dining room and the existing deck was also enlarged. On the second level, we added an additional bunk room, bathroom, and new access to the bonus room above the garage. The exterior was also embellished with timber beams and brackets as well as a stunning new balcony off the master bedroom. Trim details and new staining completed the look.
- Jacqueline Southby Photography
998



















