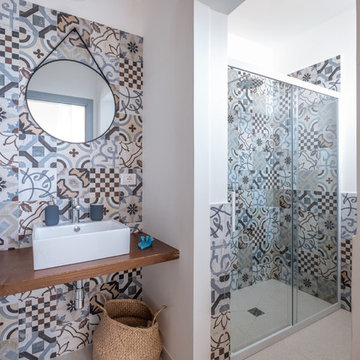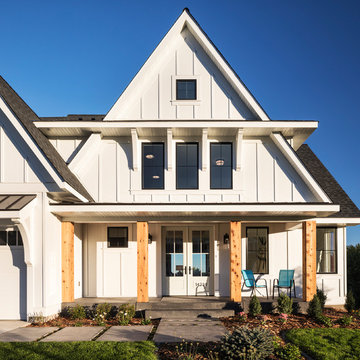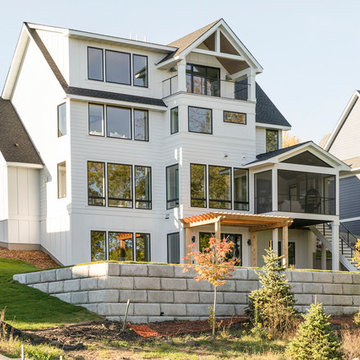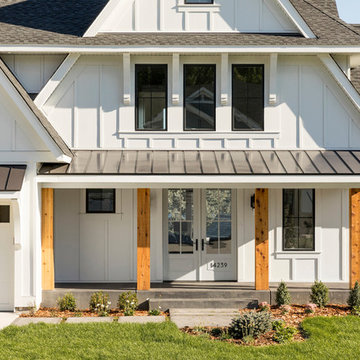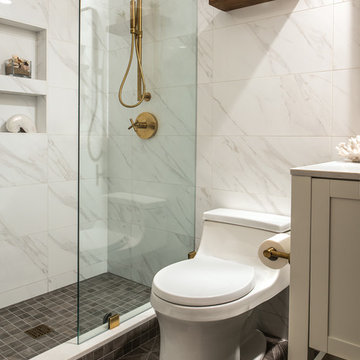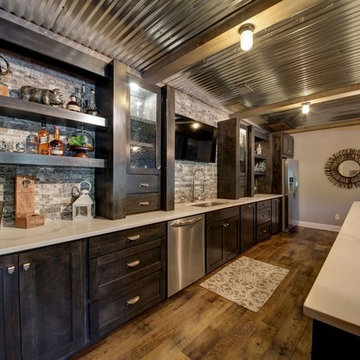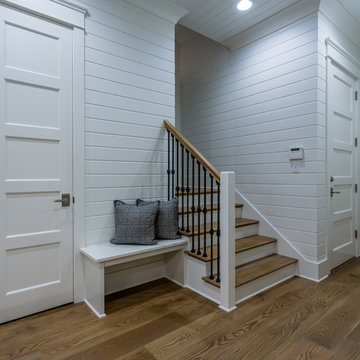1,344,045 Country Home Design Photos
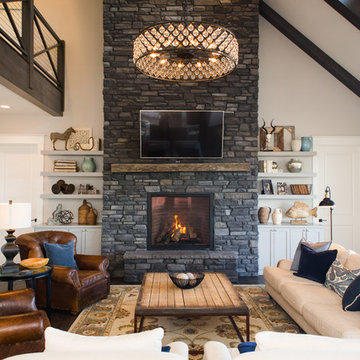
Our most recent modern farmhouse in the west Willamette Valley is what dream homes are made of. Named “Starry Night Ranch” by the homeowners, this 3 level, 4 bedroom custom home boasts of over 9,000 square feet of combined living, garage and outdoor spaces.
Well versed in the custom home building process, the homeowners spent many hours partnering with both Shan Stassens of Winsome Construction and Buck Bailey Design to add in countless unique features, including a cross hatched cable rail system, a second story window that perfectly frames a view of Mt. Hood and an entryway cut-out to keep a specialty piece of furniture tucked out of the way.
From whitewashed shiplap wall coverings to reclaimed wood sliding barn doors to mosaic tile and honed granite, this farmhouse-inspired space achieves a timeless appeal with both classic comfort and modern flair.
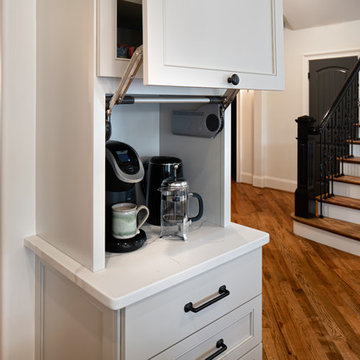
This cabinet was custom designed to fit the Keurig and coffee supplies. The lift up door provides easy access without blocking the pathway. Mugs are stored behind glass doors above, and accessories are stored in the shallow drawers below. The bottomless cabinet and non-porous quartz counters makes clean-up a breeze.
© Deborah Scannell Photography
Find the right local pro for your project
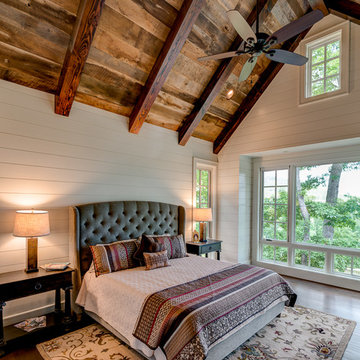
Photos by www.meechan.com
Photo of a country bedroom in Other with white walls, dark hardwood floors and brown floor.
Photo of a country bedroom in Other with white walls, dark hardwood floors and brown floor.
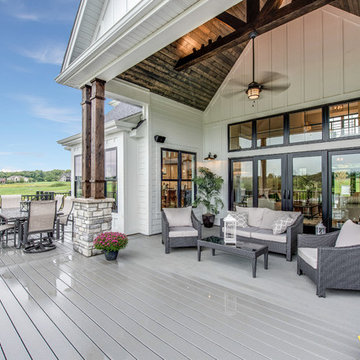
Covered deck for CL Design-Build Cavalcade Home "Farmstead".
Design ideas for a country backyard deck in Chicago with a roof extension.
Design ideas for a country backyard deck in Chicago with a roof extension.
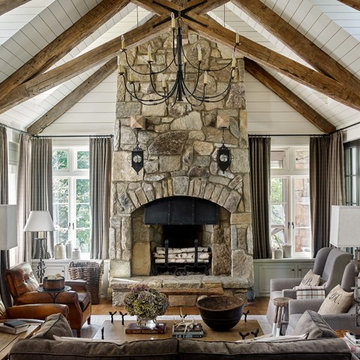
Emily Followill
Country living room with grey walls, dark hardwood floors, a standard fireplace, a stone fireplace surround and brown floor.
Country living room with grey walls, dark hardwood floors, a standard fireplace, a stone fireplace surround and brown floor.
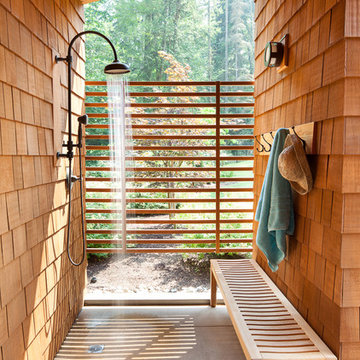
Design ideas for a country backyard patio in Seattle with an outdoor shower, concrete slab and a roof extension.
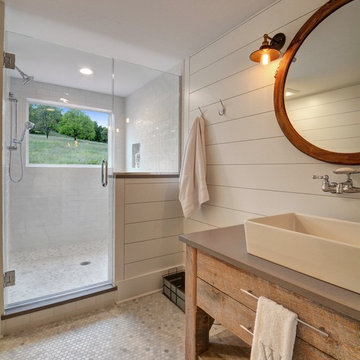
Paul Nicol
Inspiration for a country 3/4 bathroom in Chicago with medium wood cabinets, an alcove shower, white tile, subway tile, white walls, mosaic tile floors, a vessel sink, grey floor, a hinged shower door, brown benchtops and flat-panel cabinets.
Inspiration for a country 3/4 bathroom in Chicago with medium wood cabinets, an alcove shower, white tile, subway tile, white walls, mosaic tile floors, a vessel sink, grey floor, a hinged shower door, brown benchtops and flat-panel cabinets.
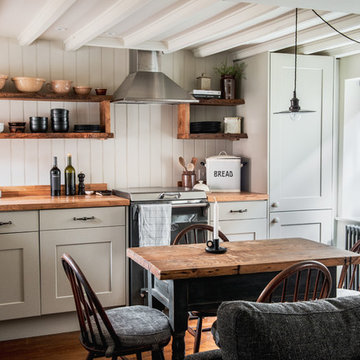
The kitchen has been cleverly designed to maximise the space. The tall fridge/freezer unit has been dropped to fit the ceiling height and the corner unit houses a pull-out larder cupboard. Oak worktops and live edge solid oak shelving add warmth. The Ercol dining chairs are vintage, with new cushions upholstered in Christopher Farr cloth.
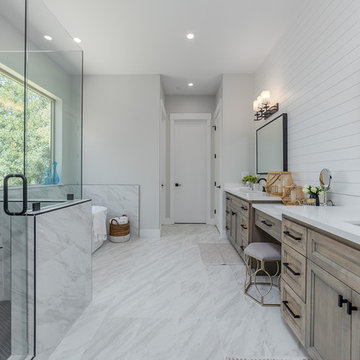
Photo of a small country 3/4 bathroom in Sacramento with beaded inset cabinets, white cabinets, a freestanding tub, a corner shower, a two-piece toilet, white tile, ceramic tile, grey walls, marble floors, an integrated sink, granite benchtops, white floor, a hinged shower door and white benchtops.
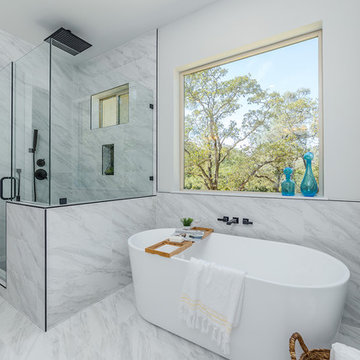
This is an example of a small country 3/4 bathroom in Sacramento with beaded inset cabinets, white cabinets, a freestanding tub, a corner shower, a two-piece toilet, white tile, ceramic tile, grey walls, an integrated sink, granite benchtops, a hinged shower door, white benchtops, marble floors and white floor.
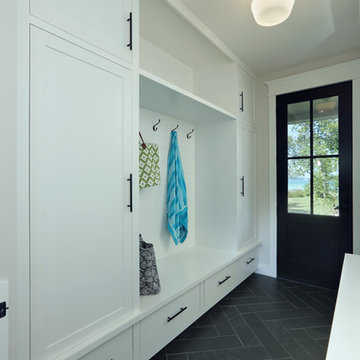
Builder: Boone Construction
Photographer: M-Buck Studio
This lakefront farmhouse skillfully fits four bedrooms and three and a half bathrooms in this carefully planned open plan. The symmetrical front façade sets the tone by contrasting the earthy textures of shake and stone with a collection of crisp white trim that run throughout the home. Wrapping around the rear of this cottage is an expansive covered porch designed for entertaining and enjoying shaded Summer breezes. A pair of sliding doors allow the interior entertaining spaces to open up on the covered porch for a seamless indoor to outdoor transition.
The openness of this compact plan still manages to provide plenty of storage in the form of a separate butlers pantry off from the kitchen, and a lakeside mudroom. The living room is centrally located and connects the master quite to the home’s common spaces. The master suite is given spectacular vistas on three sides with direct access to the rear patio and features two separate closets and a private spa style bath to create a luxurious master suite. Upstairs, you will find three additional bedrooms, one of which a private bath. The other two bedrooms share a bath that thoughtfully provides privacy between the shower and vanity.
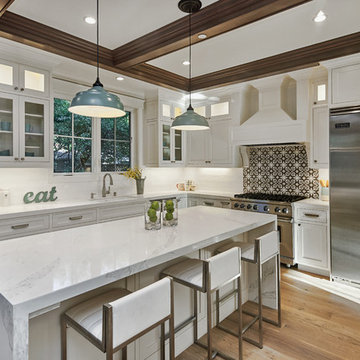
Arch Studio, Inc. Architecture & Interiors 2018
Design ideas for a mid-sized country u-shaped open plan kitchen in San Francisco with an undermount sink, shaker cabinets, white cabinets, quartz benchtops, white splashback, cement tile splashback, stainless steel appliances, light hardwood floors, with island, grey floor and white benchtop.
Design ideas for a mid-sized country u-shaped open plan kitchen in San Francisco with an undermount sink, shaker cabinets, white cabinets, quartz benchtops, white splashback, cement tile splashback, stainless steel appliances, light hardwood floors, with island, grey floor and white benchtop.
1,344,045 Country Home Design Photos
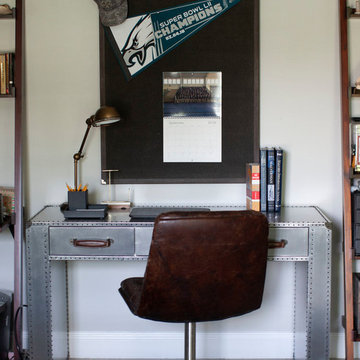
This is an example of a country bedroom in Philadelphia with grey walls, carpet and grey floor.
996



















