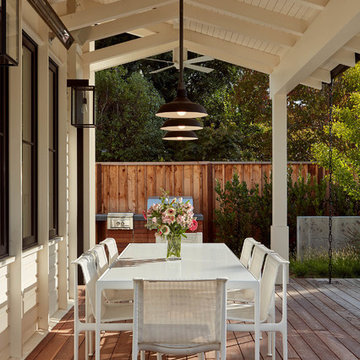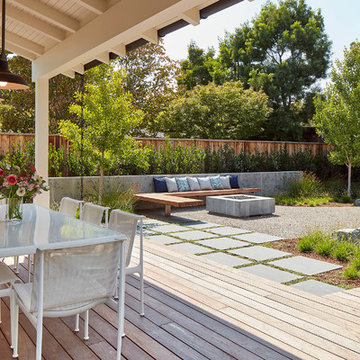1,344,048 Country Home Design Photos
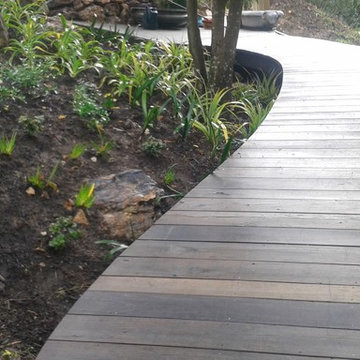
The front entrance to the house is a curved boardwalk / ramp, made from custom decking of mixed width and color. The timber is Jarrah, White Gum, and Pink Gum. The planting will resemble the canopy of the adjacent forest, to create the sense of walking through the treetops.
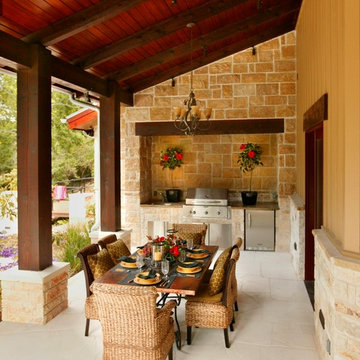
Southern Living and INsite Architecture
Design ideas for a country backyard deck in Austin with an outdoor kitchen and a roof extension.
Design ideas for a country backyard deck in Austin with an outdoor kitchen and a roof extension.
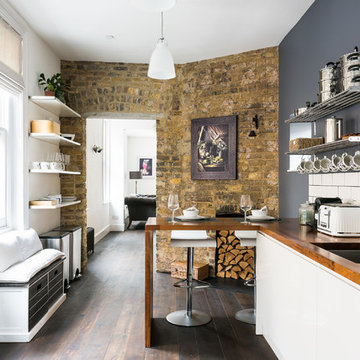
Photography by Veronica Rodriguez Interior Photography.
This is an example of a country l-shaped kitchen in London with an undermount sink, flat-panel cabinets, white cabinets, wood benchtops, white splashback, subway tile splashback, dark hardwood floors, a peninsula and brown floor.
This is an example of a country l-shaped kitchen in London with an undermount sink, flat-panel cabinets, white cabinets, wood benchtops, white splashback, subway tile splashback, dark hardwood floors, a peninsula and brown floor.
Find the right local pro for your project
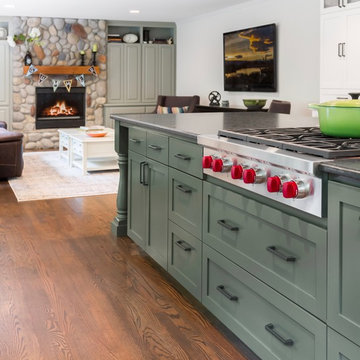
Inspiration for a mid-sized country u-shaped open plan kitchen in Seattle with a farmhouse sink, shaker cabinets, green cabinets, soapstone benchtops, green splashback, ceramic splashback, stainless steel appliances, medium hardwood floors, with island and brown floor.
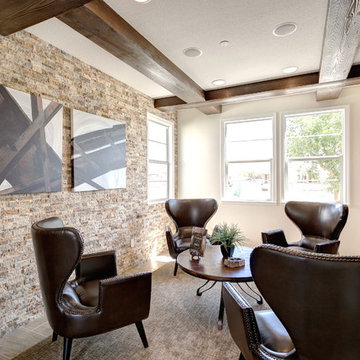
Design ideas for a large country study room in Sacramento with beige walls, laminate floors, no fireplace, a freestanding desk and beige floor.
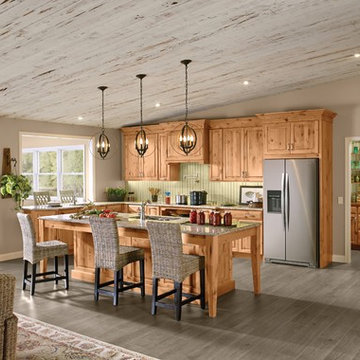
This kitchen features a baking station with a base mixer shelf to save your back and tired arms from having to lug that heavy mixer. For extra storage this kitchen includes a wall multi-storage pantry for all the baking supplies as well as a oven cabinet for all your casserole dishes and pans. Also, included is a auto-open wastebasket that opens and closes with a nudge for when your hands are messy.
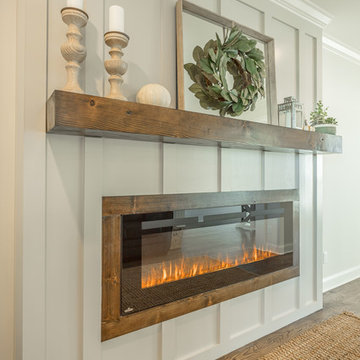
This craftsman model home, won 2017 Showcase Home of the Year in Chattanooga, TN
Country open concept family room in Other with grey walls, light hardwood floors, a standard fireplace, a wood fireplace surround and brown floor.
Country open concept family room in Other with grey walls, light hardwood floors, a standard fireplace, a wood fireplace surround and brown floor.
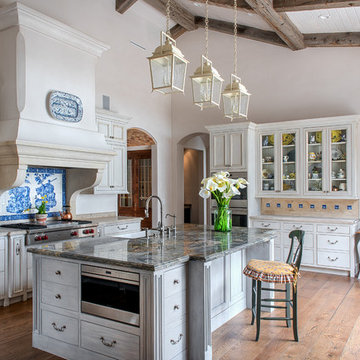
Large country l-shaped separate kitchen in San Francisco with glass-front cabinets, beige cabinets, multi-coloured splashback, stainless steel appliances, light hardwood floors, with island, a farmhouse sink, quartzite benchtops, ceramic splashback, brown floor and beige benchtop.
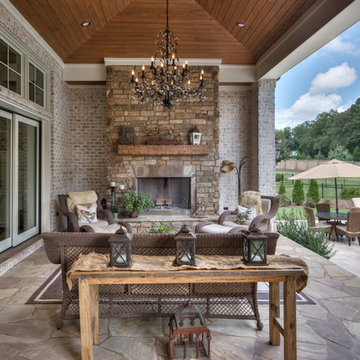
Retractable patio doors lead to an amazing transitional/rustic covered porch. Wood stained ceiling and a chandelier fit for the finest dining room anywhere add a totally polished element to this space. Stone pavers & stone wood burning fireplace make this a very impressive outdoor living space.
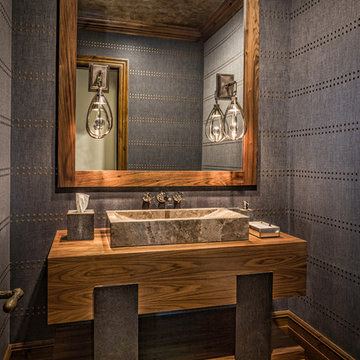
This is an example of a mid-sized country powder room in Denver with open cabinets, medium wood cabinets, grey walls, medium hardwood floors, a drop-in sink, wood benchtops, brown floor and brown benchtops.
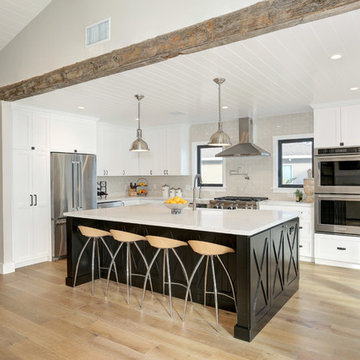
This is an example of a country u-shaped kitchen in Los Angeles with a farmhouse sink, shaker cabinets, white cabinets, grey splashback, stainless steel appliances, medium hardwood floors, with island and brown floor.
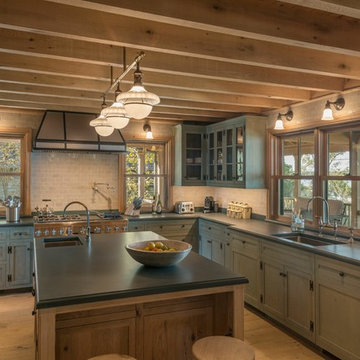
Inspiration for a large country l-shaped open plan kitchen in New York with beige splashback, glass tile splashback, stainless steel appliances, light hardwood floors, with island, an undermount sink, shaker cabinets, blue cabinets and beige floor.
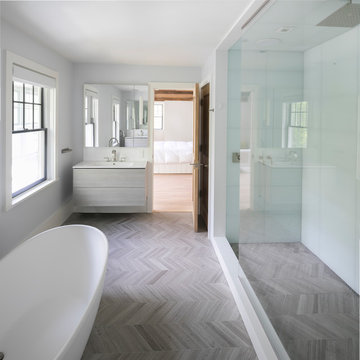
Landino Photography
Design ideas for a country master bathroom in New York with flat-panel cabinets, grey cabinets, a freestanding tub, white tile, grey walls, marble floors, a console sink, grey floor and an open shower.
Design ideas for a country master bathroom in New York with flat-panel cabinets, grey cabinets, a freestanding tub, white tile, grey walls, marble floors, a console sink, grey floor and an open shower.
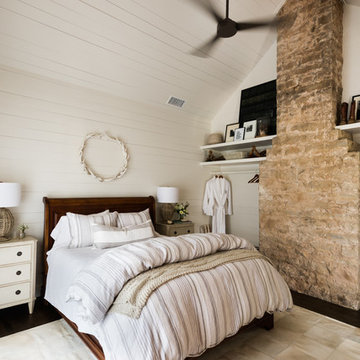
Photo of a mid-sized country master bedroom in Dallas with white walls, dark hardwood floors, brown floor and no fireplace.
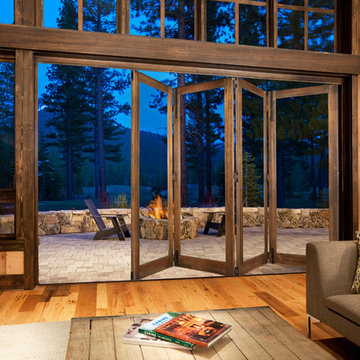
Photo of a country backyard patio with a fire feature and natural stone pavers.
1,344,048 Country Home Design Photos
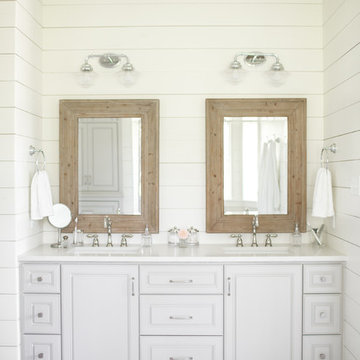
Photography by Grace Laird Photography
Inspiration for a large country master bathroom in Houston with a freestanding tub.
Inspiration for a large country master bathroom in Houston with a freestanding tub.
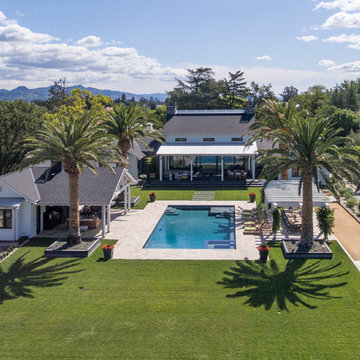
Inspiration for a mid-sized country backyard rectangular lap pool in San Francisco with a pool house and natural stone pavers.
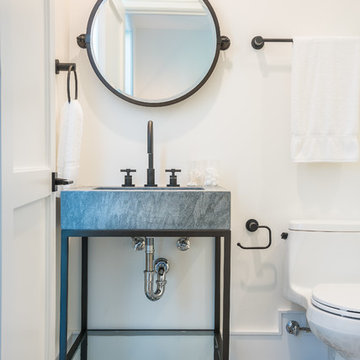
Set upon an oversized and highly sought-after creekside lot in Brentwood, this two story home and full guest home exude a casual, contemporary farmhouse style and vibe. The main residence boasts 5 bedrooms and 5.5 bathrooms, each ensuite with thoughtful touches that accentuate the home’s overall classic finishes. The master retreat opens to a large balcony overlooking the yard accented by mature bamboo and palms. Other features of the main house include European white oak floors, recessed lighting, built in speaker system, attached 2-car garage and a laundry room with 2 sets of state-of-the-art Samsung washers and dryers. The bedroom suite on the first floor enjoys its own entrance, making it ideal for guests. The open concept kitchen features Calacatta marble countertops, Wolf appliances, wine storage, dual sinks and dishwashers and a walk-in butler’s pantry. The loggia is accessed via La Cantina bi-fold doors that fully open for year-round alfresco dining on the terrace, complete with an outdoor fireplace. The wonderfully imagined yard contains a sparkling pool and spa and a crisp green lawn and lovely deck and patio areas. Step down further to find the detached guest home, which was recognized with a Decade Honor Award by the Los Angeles Chapter of the AIA in 2006, and, in fact, was a frequent haunt of Frank Gehry who inspired its cubist design. The guest house has a bedroom and bathroom, living area, a newly updated kitchen and is surrounded by lush landscaping that maximizes its creekside setting, creating a truly serene oasis.
991

























