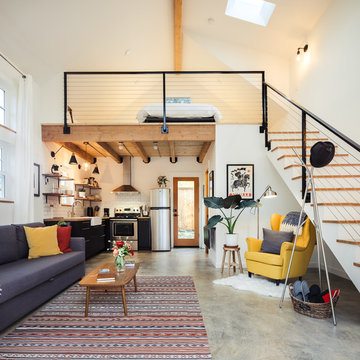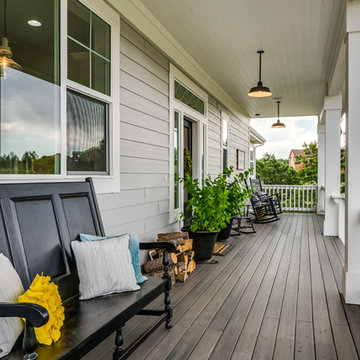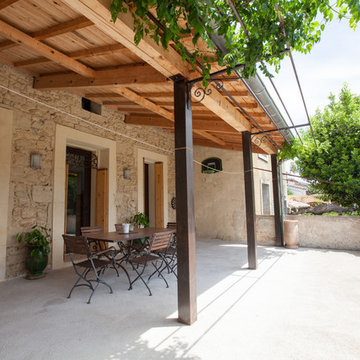1,344,048 Country Home Design Photos
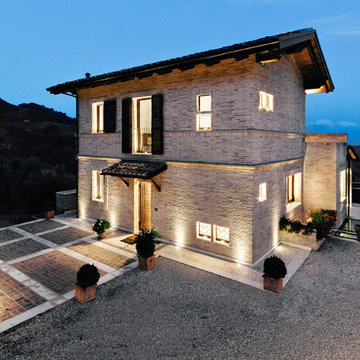
Mid-sized country split-level brick beige house exterior in Other with a gable roof and a tile roof.
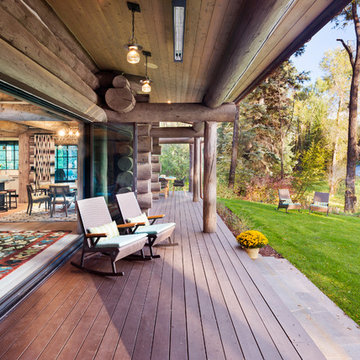
Alex Irvin Photography
This is an example of a country verandah in Denver with decking and a roof extension.
This is an example of a country verandah in Denver with decking and a roof extension.
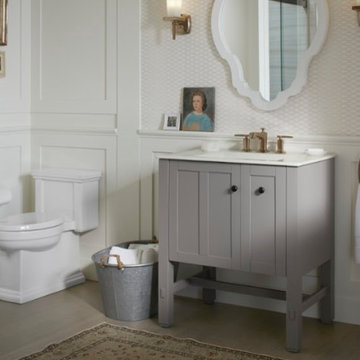
Design ideas for a mid-sized country 3/4 bathroom in Columbus with shaker cabinets, grey cabinets, a one-piece toilet, white walls, medium hardwood floors, an undermount sink, quartzite benchtops and brown floor.
Find the right local pro for your project
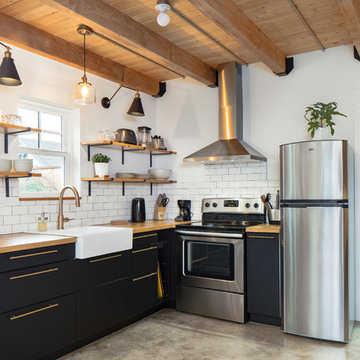
This is an example of a country l-shaped kitchen in Portland with a farmhouse sink, flat-panel cabinets, black cabinets, wood benchtops, white splashback, subway tile splashback, stainless steel appliances, concrete floors, no island and grey floor.
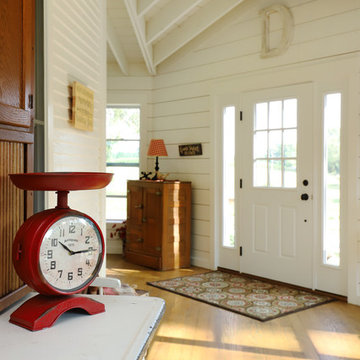
The owners of this beautiful historic farmhouse had been painstakingly restoring it bit by bit. One of the last items on their list was to create a wrap-around front porch to create a more distinct and obvious entrance to the front of their home.
Aside from the functional reasons for the new porch, our client also had very specific ideas for its design. She wanted to recreate her grandmother’s porch so that she could carry on the same wonderful traditions with her own grandchildren someday.
Key requirements for this front porch remodel included:
- Creating a seamless connection to the main house.
- A floorplan with areas for dining, reading, having coffee and playing games.
- Respecting and maintaining the historic details of the home and making sure the addition felt authentic.
Upon entering, you will notice the authentic real pine porch decking.
Real windows were used instead of three season porch windows which also have molding around them to match the existing home’s windows.
The left wing of the porch includes a dining area and a game and craft space.
Ceiling fans provide light and additional comfort in the summer months. Iron wall sconces supply additional lighting throughout.
Exposed rafters with hidden fasteners were used in the ceiling.
Handmade shiplap graces the walls.
On the left side of the front porch, a reading area enjoys plenty of natural light from the windows.
The new porch blends perfectly with the existing home much nicer front facade. There is a clear front entrance to the home, where previously guests weren’t sure where to enter.
We successfully created a place for the client to enjoy with her future grandchildren that’s filled with nostalgic nods to the memories she made with her own grandmother.
"We have had many people who asked us what changed on the house but did not know what we did. When we told them we put the porch on, all of them made the statement that they did not notice it was a new addition and fit into the house perfectly.”
– Homeowner
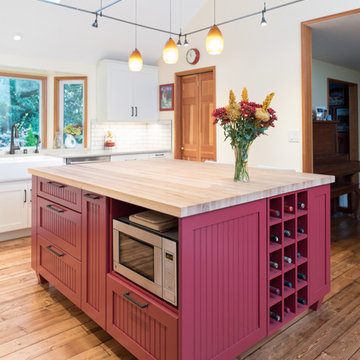
The kitchen island is comprised of pull-out trash & recycling, cookbook shelves, wine storage, seating and a microwave oven niche.
Bunn feet give the island a furniture look.
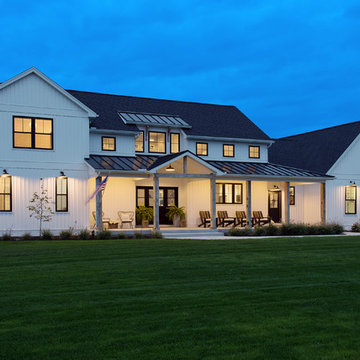
Photo by Ethington
Photo of a mid-sized country two-storey white house exterior in Other with wood siding and a mixed roof.
Photo of a mid-sized country two-storey white house exterior in Other with wood siding and a mixed roof.
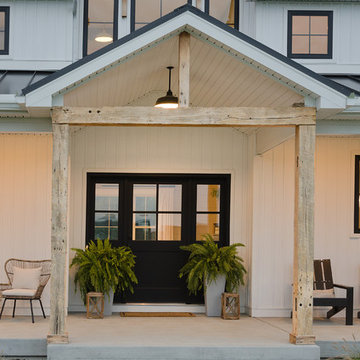
Photo by Ethington
Design ideas for a mid-sized country front door in Other with a black front door, white walls, concrete floors, a single front door and grey floor.
Design ideas for a mid-sized country front door in Other with a black front door, white walls, concrete floors, a single front door and grey floor.
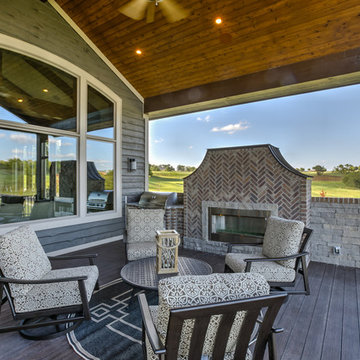
Cottonwood Canyon • Lenexa
Builder: B L Rieke Custom Homes, Inc.
Furnished by: B L Rieke Custom Homes, Inc.
www.blrieke.com
Design ideas for a country verandah in Kansas City with decking and a roof extension.
Design ideas for a country verandah in Kansas City with decking and a roof extension.
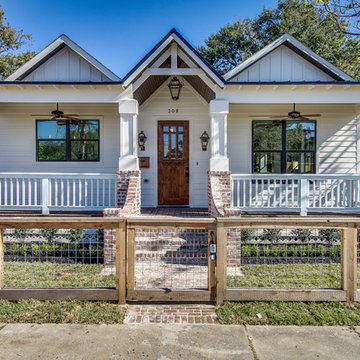
Reclaimed brick from Levis Strauss building in LO (Texas Stone & brick) Exterior paint color-SW Shoji White, Build.com Primo Orleans gas lanterns, Hog wire fence.
LRP Real Estate Photography
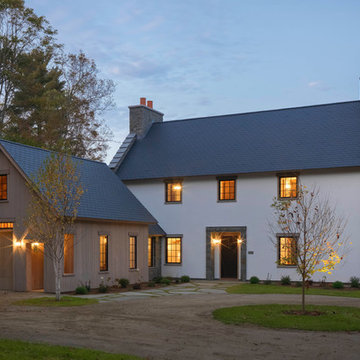
This is an example of a large country two-storey multi-coloured house exterior in Burlington with mixed siding, a gable roof and a shingle roof.
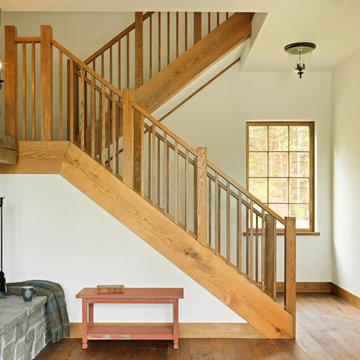
Custom designed and built staircase using white oak timbers and railing system
Inspiration for a mid-sized country u-shaped staircase in Burlington with wood risers and wood railing.
Inspiration for a mid-sized country u-shaped staircase in Burlington with wood risers and wood railing.
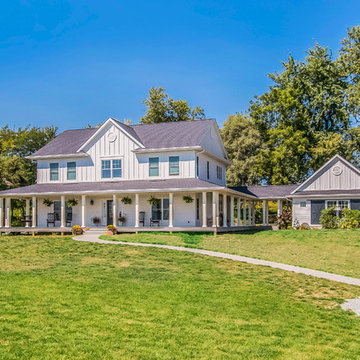
Inspiration for a country two-storey white exterior in Cedar Rapids with a gable roof and a shingle roof.
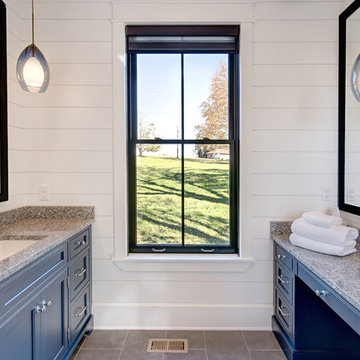
This is an example of a mid-sized country 3/4 bathroom in Baltimore with raised-panel cabinets, grey cabinets, an alcove shower, a two-piece toilet, gray tile, porcelain tile, white walls, porcelain floors, an undermount sink, granite benchtops, grey floor and a hinged shower door.
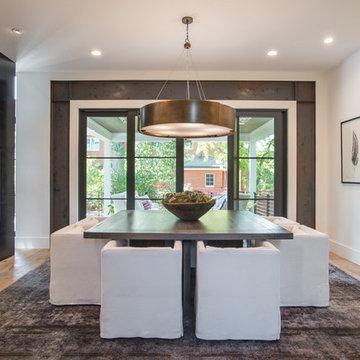
Photo of a country separate dining room in Denver with white walls, light hardwood floors, a two-sided fireplace and brown floor.
1,344,048 Country Home Design Photos
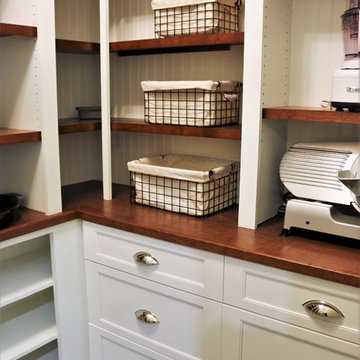
In the expanded walk-in pantry, our client decided to dress up the storage space by adding custom base cabinetry and coordinating shelving. The countertop and shelves are a rich, cherry wood. Bead-board finishes off the look and ties in with the adjacent, country kitchen.
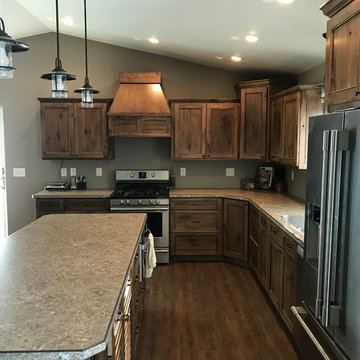
Rustic Maple cabinets with flat panel mission style doors with a coranado bead accent.
Design ideas for a large country l-shaped kitchen in Other with an undermount sink, recessed-panel cabinets, medium wood cabinets, stainless steel appliances, with island, laminate benchtops, medium hardwood floors and brown floor.
Design ideas for a large country l-shaped kitchen in Other with an undermount sink, recessed-panel cabinets, medium wood cabinets, stainless steel appliances, with island, laminate benchtops, medium hardwood floors and brown floor.
988



















