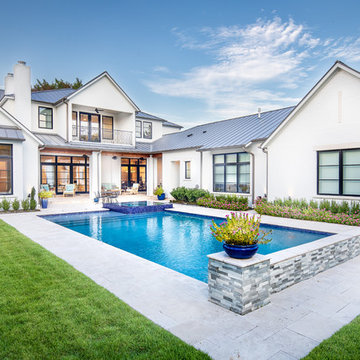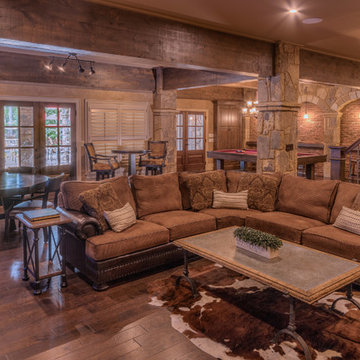1,344,034 Country Home Design Photos
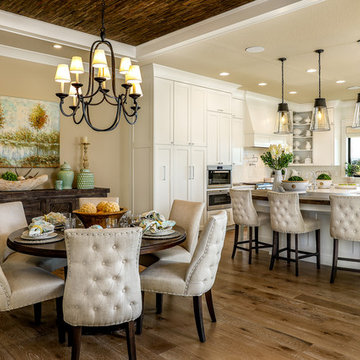
The dining area, located adjacent to the kitchen, is accented with a drop ceiling and glamorous wood ceiling detail. With a view of both the great room and golf course, the dining area is the perfect space for long conversations with family and friends.
For more photos of this project visit our website: https://wendyobrienid.com.
Photography by Valve Interactive: https://valveinteractive.com/
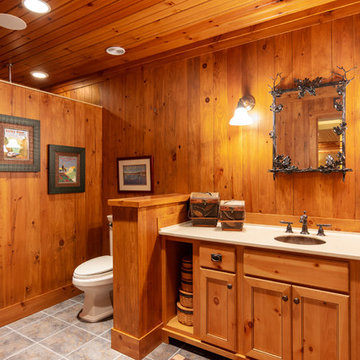
Photo from 2018. The clients desired to have a finished basement; turning the unfinished space into a vacation getaway. We turned the basement into a modern log cabin. Using logs, exposed beams, and stone, we gave the client an Up North vacation getaway right in their own basement! This project was originally completed in 2003. Styling has changed a bit, but as you can see it has truly stood the test of time.
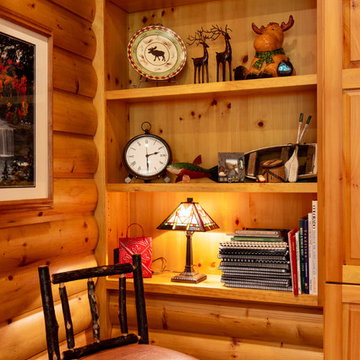
Photo from 2018. The clients desired to have a finished basement; turning the unfinished space into a vacation getaway. We turned the basement into a modern log cabin. Using logs, exposed beams, and stone, we gave the client an Up North vacation getaway right in their own basement! This project was originally completed in 2003. Styling has changed a bit, but as you can see it has truly stood the test of time.
Find the right local pro for your project
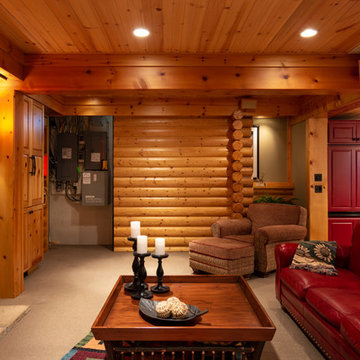
Photo from 2018. The clients desired to have a finished basement; turning the unfinished space into a vacation getaway. We turned the basement into a modern log cabin. Using logs, exposed beams, and stone, we gave the client an Up North vacation getaway right in their own basement! This project was originally completed in 2003. Styling has changed a bit, but as you can see it has truly stood the test of time.
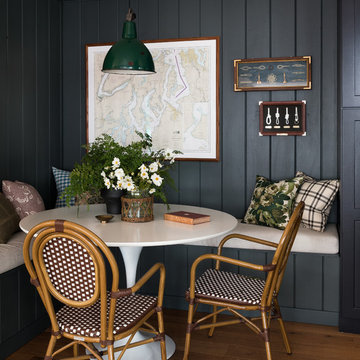
Haris Kenjar
Inspiration for a country kitchen/dining combo in Seattle with green walls, medium hardwood floors and brown floor.
Inspiration for a country kitchen/dining combo in Seattle with green walls, medium hardwood floors and brown floor.
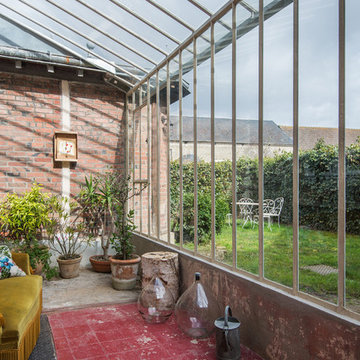
Studio Mariekke
This is an example of a country sunroom in Paris with a glass ceiling.
This is an example of a country sunroom in Paris with a glass ceiling.
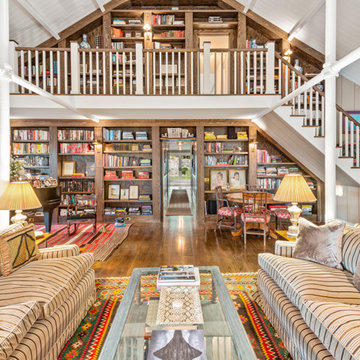
Inspiration for a country open concept living room in New York with a library, white walls, medium hardwood floors and brown floor.
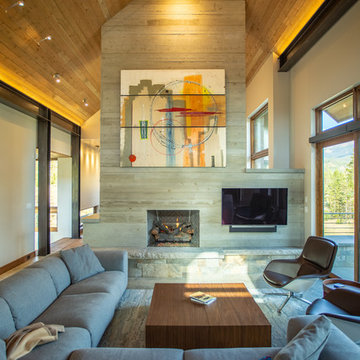
Nelson Alley Media
Country open concept living room in Denver with grey walls, a standard fireplace and a wall-mounted tv.
Country open concept living room in Denver with grey walls, a standard fireplace and a wall-mounted tv.
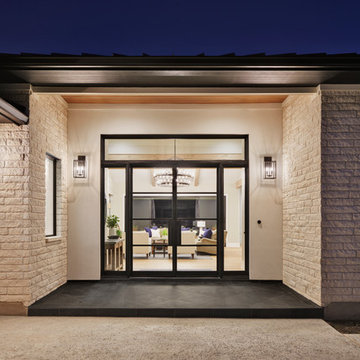
Craig Washburn
This is an example of a large country front door in Austin with white walls, slate floors, a double front door, a glass front door and black floor.
This is an example of a large country front door in Austin with white walls, slate floors, a double front door, a glass front door and black floor.
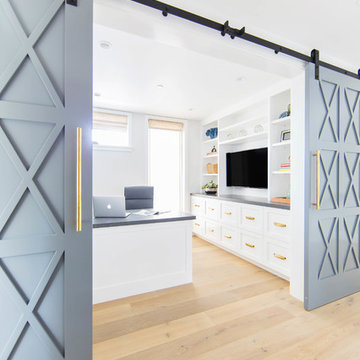
Build: Graystone Custom Builders, Interior Design: Blackband Design, Photography: Ryan Garvin
Mid-sized country home office in Orange County with white walls, medium hardwood floors, a built-in desk and beige floor.
Mid-sized country home office in Orange County with white walls, medium hardwood floors, a built-in desk and beige floor.
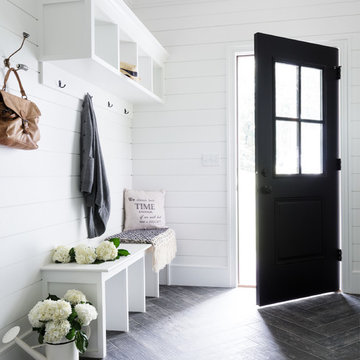
Photo of a country mudroom in New York with white walls, a single front door and a black front door.
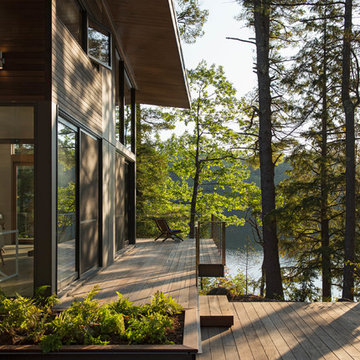
Chuck Choi Architectural Photography
This is an example of a country deck in Boston with a container garden and a roof extension.
This is an example of a country deck in Boston with a container garden and a roof extension.
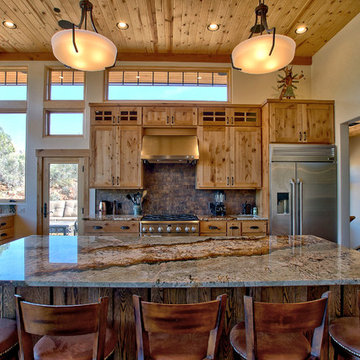
Inspiration for a country l-shaped kitchen in Other with an undermount sink, shaker cabinets, medium wood cabinets, brown splashback, stainless steel appliances, medium hardwood floors, with island, brown floor and brown benchtop.
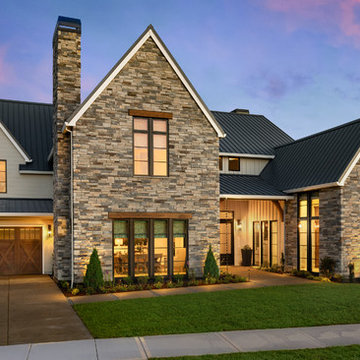
Stone: Country Ledgestone - Echo Ridge
Country Ledgestone is easy to install and offers an extensive color palette that helps differentiate one ledgestone from another.
Explore Country Ledgestone: https://www.culturedstone.com/products/country-ledgestone
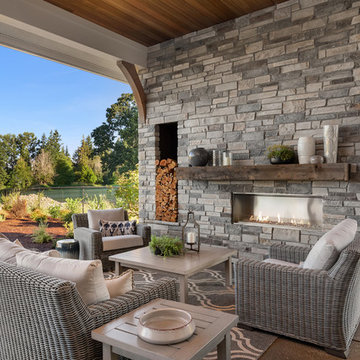
Stone: Country Ledgestone - Echo Ridge
Country Ledgestone is easy to install and offers an extensive color palette that helps differentiate one ledgestone from another.
Explore Country Ledgestone: https://www.culturedstone.com/products/country-ledgestone
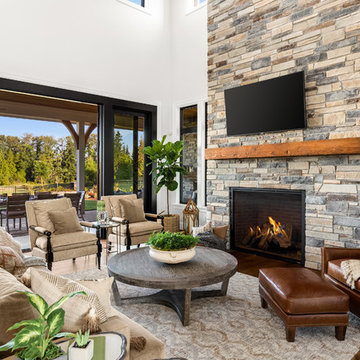
Stone: Country Ledgestone - Echo Ridge
Country Ledgestone is easy to install and offers an extensive color palette that helps differentiate one ledgestone from another.
Explore Country Ledgestone: https://www.culturedstone.com/products/country-ledgestone
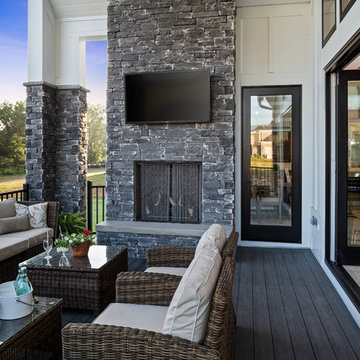
Carry the fun outside right from the living area and out onto the cathedral covered deck. With plenty of seating and a fireplace, it's easy to cozy up and watch your favorite movie outdoors.
1,344,034 Country Home Design Photos
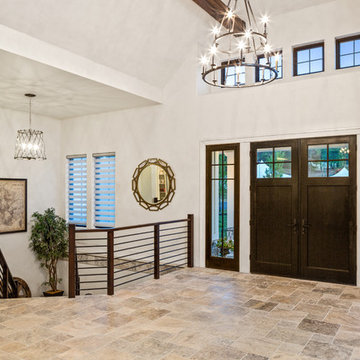
As soon as you step into this home, the 23' cathedral ceilings with custom beams take your breath away. The openness provides the most inviting space for friends and family.
989



















