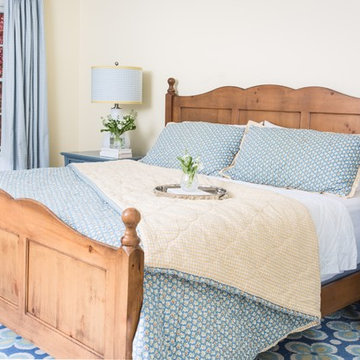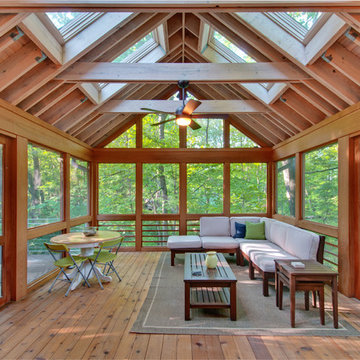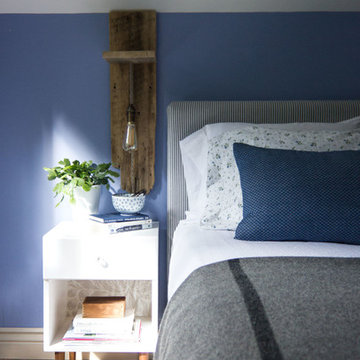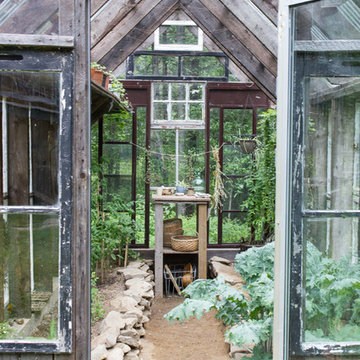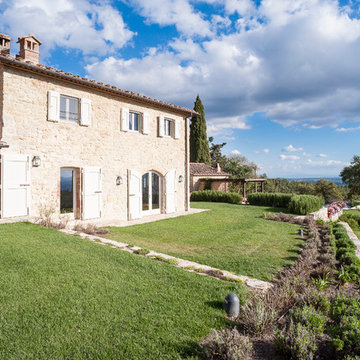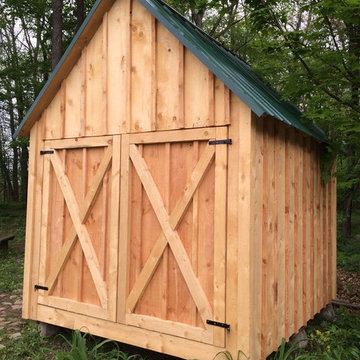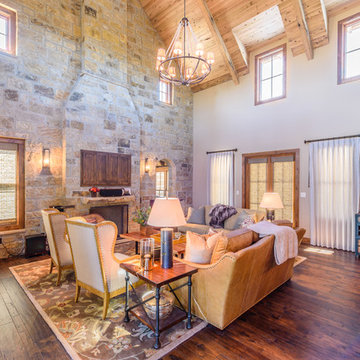1,346,402 Country Home Design Photos
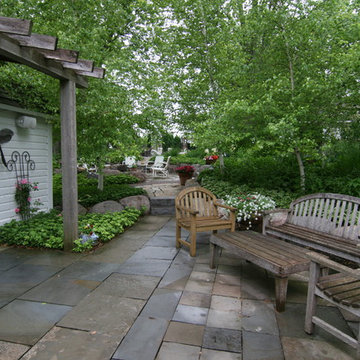
Courtyard seating area on bluestone patio and plantings.
David Kopfmann
This is an example of an expansive country courtyard partial sun garden in Minneapolis with a garden path and natural stone pavers.
This is an example of an expansive country courtyard partial sun garden in Minneapolis with a garden path and natural stone pavers.
Find the right local pro for your project
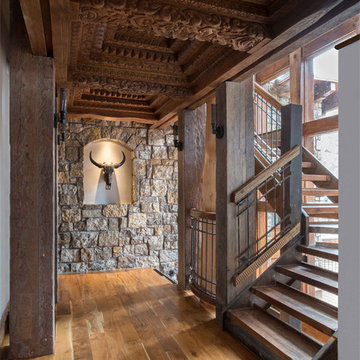
This unique project has heavy Asian influences due to the owner’s strong connection to Indonesia, along with a Mountain West flare creating a unique and rustic contemporary composition. This mountain contemporary residence is tucked into a mature ponderosa forest in the beautiful high desert of Flagstaff, Arizona. The site was instrumental on the development of our form and structure in early design. The 60 to 100 foot towering ponderosas on the site heavily impacted the location and form of the structure. The Asian influence combined with the vertical forms of the existing ponderosa forest led to the Flagstaff House trending towards a horizontal theme.
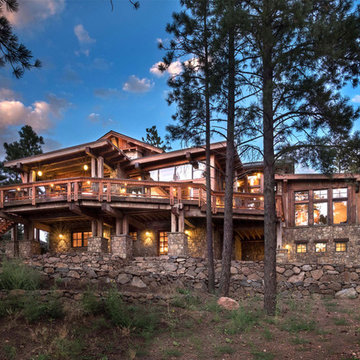
This unique project has heavy Asian influences due to the owner’s strong connection to Indonesia, along with a Mountain West flare creating a unique and rustic contemporary composition. This mountain contemporary residence is tucked into a mature ponderosa forest in the beautiful high desert of Flagstaff, Arizona. The site was instrumental on the development of our form and structure in early design. The 60 to 100 foot towering ponderosas on the site heavily impacted the location and form of the structure. The Asian influence combined with the vertical forms of the existing ponderosa forest led to the Flagstaff House trending towards a horizontal theme.
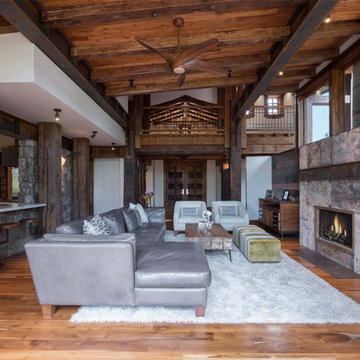
This unique project has heavy Asian influences due to the owner’s strong connection to Indonesia, along with a Mountain West flare creating a unique and rustic contemporary composition. This mountain contemporary residence is tucked into a mature ponderosa forest in the beautiful high desert of Flagstaff, Arizona. The site was instrumental on the development of our form and structure in early design. The 60 to 100 foot towering ponderosas on the site heavily impacted the location and form of the structure. The Asian influence combined with the vertical forms of the existing ponderosa forest led to the Flagstaff House trending towards a horizontal theme.
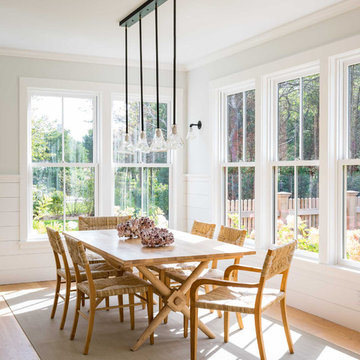
Inspiration for a mid-sized country kitchen/dining combo in Boston with light hardwood floors, grey walls, no fireplace and brown floor.
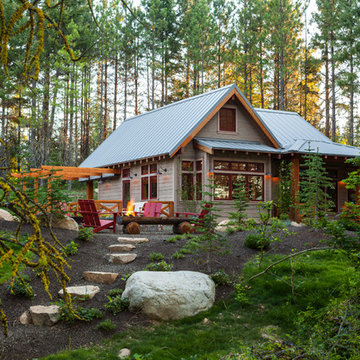
Design ideas for a mid-sized country one-storey grey exterior in Seattle with wood siding and a gable roof.
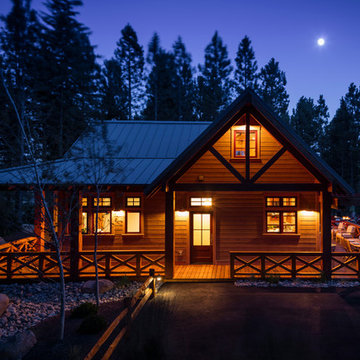
Photo of a mid-sized country two-storey exterior in Seattle with wood siding and a gable roof.
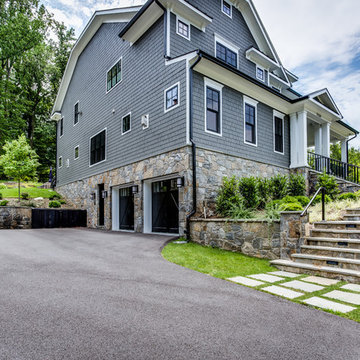
Large country three-storey grey exterior in DC Metro with concrete fiberboard siding and a clipped gable roof.
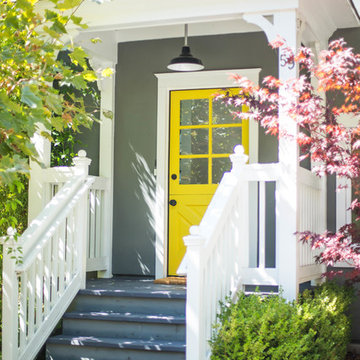
Pierce Larick
Photo of a country two-storey grey exterior in San Francisco with wood siding and a flat roof.
Photo of a country two-storey grey exterior in San Francisco with wood siding and a flat roof.
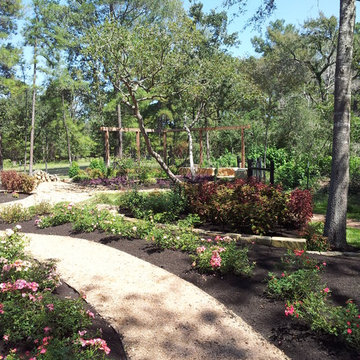
Design ideas for a mid-sized country front yard partial sun formal garden for spring in Other with a garden path and gravel.
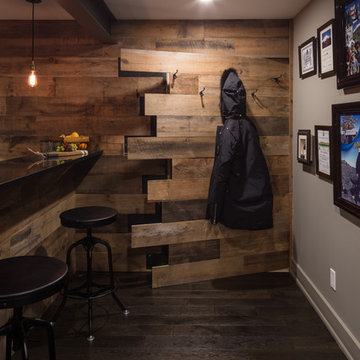
When you don't want to look at a door.....or want anyone to know there's a room behind. Just add a hidden door.....
Country entryway in Ottawa with dark hardwood floors and multi-coloured walls.
Country entryway in Ottawa with dark hardwood floors and multi-coloured walls.
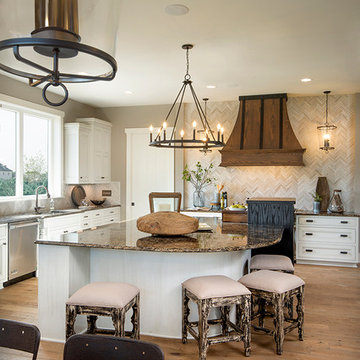
Large country u-shaped open plan kitchen in Columbus with a double-bowl sink, raised-panel cabinets, white cabinets, granite benchtops, beige splashback, ceramic splashback, stainless steel appliances, medium hardwood floors and with island.
1,346,402 Country Home Design Photos
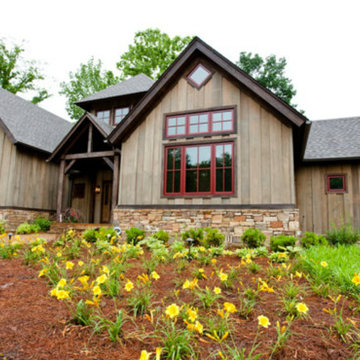
Photo of a mid-sized country two-storey brown exterior in Little Rock with wood siding and a gable roof.
986



















