Study Room Design Ideas
Refine by:
Budget
Sort by:Popular Today
61 - 80 of 47,810 photos

Interior Design, Custom Furniture Design & Art Curation by Chango & Co.
Photography by Christian Torres
Design ideas for a mid-sized transitional study room in New York with blue walls, dark hardwood floors, a standard fireplace and brown floor.
Design ideas for a mid-sized transitional study room in New York with blue walls, dark hardwood floors, a standard fireplace and brown floor.

This is an example of a mid-sized country study room in Austin with grey walls, dark hardwood floors, a freestanding desk, exposed beam and panelled walls.
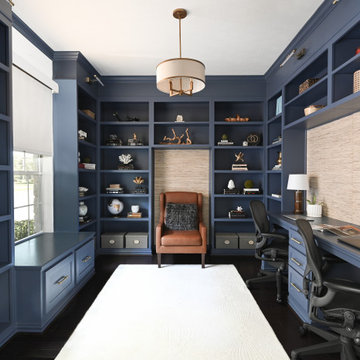
A plain space with a desk was transformed into this beautifully functional home office and library, complete with a window seat and tons of storage.
Design ideas for a small beach style study room in Houston with blue walls, dark hardwood floors, no fireplace, a built-in desk, brown floor and wallpaper.
Design ideas for a small beach style study room in Houston with blue walls, dark hardwood floors, no fireplace, a built-in desk, brown floor and wallpaper.
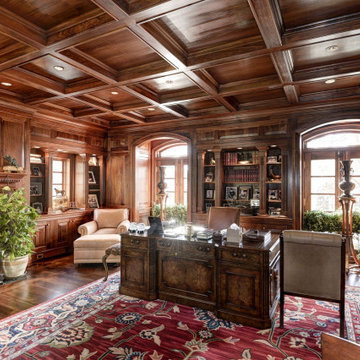
Inspiration for a large study room in DC Metro with brown walls, carpet, a standard fireplace, a stone fireplace surround, a freestanding desk and red floor.
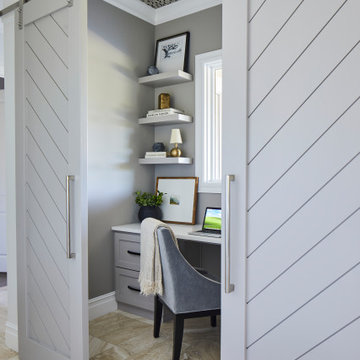
Our Ridgewood Estate project is a new build custom home located on acreage with a lake. It is filled with luxurious materials and family friendly details.
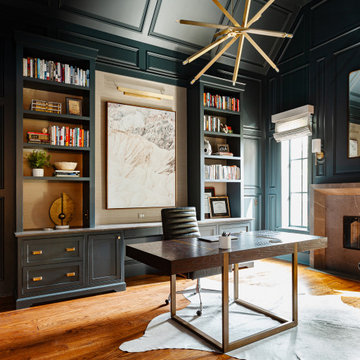
Design ideas for a mid-sized transitional study room in Dallas with green walls, medium hardwood floors, a standard fireplace, a stone fireplace surround, a freestanding desk, brown floor, vaulted and panelled walls.
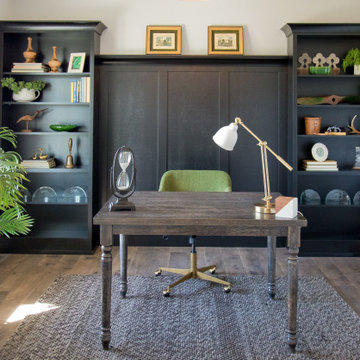
6 1/2-inch wide engineered Weathered Maple by Casabella - collection: Provincial, selection: Fredicton
Photo of a country study room with white walls, medium hardwood floors, a freestanding desk and brown floor.
Photo of a country study room with white walls, medium hardwood floors, a freestanding desk and brown floor.
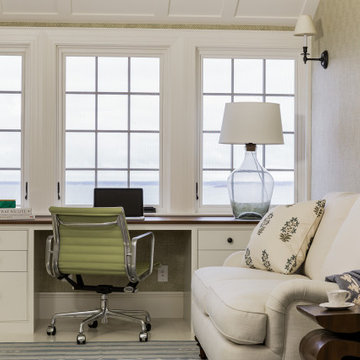
Harbor View is a modern-day interpretation of the shingled vacation houses of its seaside community. The gambrel roof, horizontal, ground-hugging emphasis, and feeling of simplicity, are all part of the character of the place.
While fitting in with local traditions, Harbor View is meant for modern living. The kitchen is a central gathering spot, open to the main combined living/dining room and to the waterside porch. One easily moves between indoors and outdoors.
The house is designed for an active family, a couple with three grown children and a growing number of grandchildren. It is zoned so that the whole family can be there together but retain privacy. Living, dining, kitchen, library, and porch occupy the center of the main floor. One-story wings on each side house two bedrooms and bathrooms apiece, and two more bedrooms and bathrooms and a study occupy the second floor of the central block. The house is mostly one room deep, allowing cross breezes and light from both sides.
The porch, a third of which is screened, is a main dining and living space, with a stone fireplace offering a cozy place to gather on summer evenings.
A barn with a loft provides storage for a car or boat off-season and serves as a big space for projects or parties in summer.
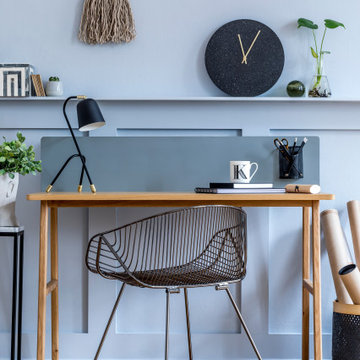
This is an example of a mid-sized scandinavian study room in Nice with blue walls, light hardwood floors, no fireplace, a freestanding desk and brown floor.
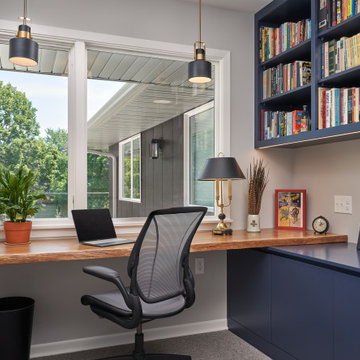
Inspiration for a contemporary study room in Minneapolis with grey walls, carpet, a built-in desk and grey floor.
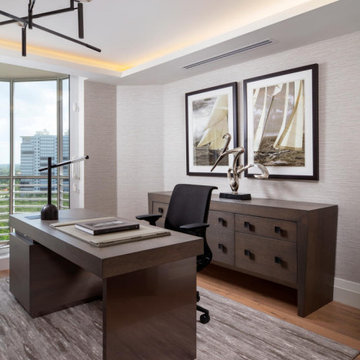
This home office has a custom desk and console design with rift white oak and chem metal accent leg
Mid-sized beach style study room in Miami with grey walls, medium hardwood floors, a freestanding desk and brown floor.
Mid-sized beach style study room in Miami with grey walls, medium hardwood floors, a freestanding desk and brown floor.
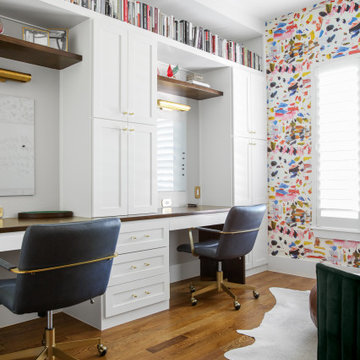
This eclectic office for two focuses on creating a functional space that creates that wow moment every home needs. when transforming this empty builder-grade room into a home office, we prioritized storage and usability to maximize the available space. A bold and colorful wallpaper was selected to bring the office to life and contrast against the crisp white custom built-in desk and cabinets.
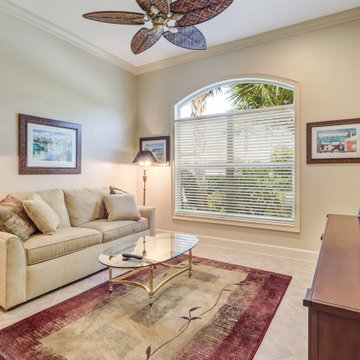
This customized Hampton model Offers 4 bedrooms, 2 baths and over 2308sq ft of living area with pool. Sprawling single-family home with loads of upgrades including: NEW ROOF, beautifully upgraded kitchen with new stainless steel Bosch appliances and subzero built-in fridge, white Carrera marble countertops, and backsplash with white wooden cabinetry. This floor plan Offers two separate formal living/dining room with enlarging family room patio door to maximum width and height, a master bedroom with sitting room and with patio doors, in the front that is perfect for a bedroom with large patio doors or home office with closet, Many more great features include tile floors throughout, neutral color wall tones throughout, crown molding, private views from the rear, eliminated two small windows to rear, Installed large hurricane glass picture window, 9 ft. Pass-through from the living room to the family room, Privacy door to the master bathroom, barn door between master bedroom and master bath vestibule. Bella Terra has it all at a great price point, a resort style community with low HOA fees, lawn care included, gated community 24 hr. security, resort style pool and clubhouse and more!
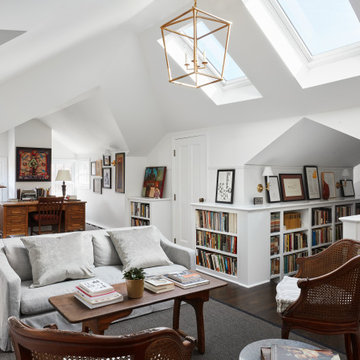
Inspiration for a large transitional study room in Chicago with white walls, dark hardwood floors, a freestanding desk, brown floor, vaulted and a standard fireplace.
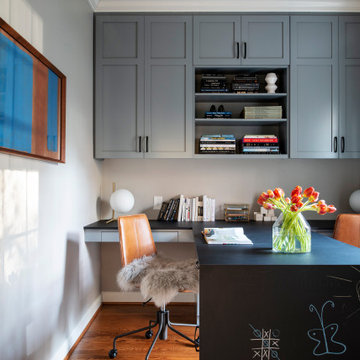
Photo of a transitional study room in Raleigh with white walls, medium hardwood floors, no fireplace, a built-in desk and brown floor.
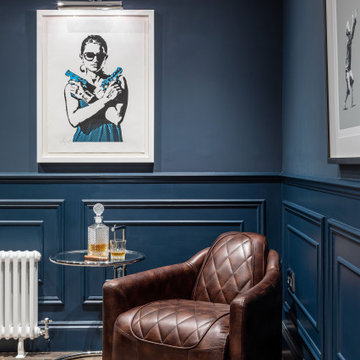
Photo of a mid-sized transitional study room in Essex with blue walls, brown floor, medium hardwood floors and a freestanding desk.
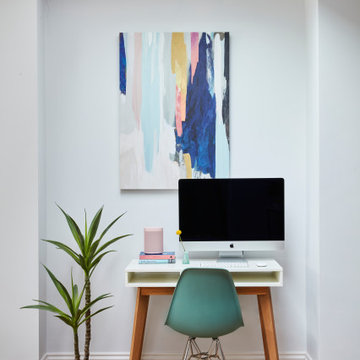
Home Office Nook
Photo of a mid-sized transitional study room in London with a freestanding desk, brown floor, grey walls and medium hardwood floors.
Photo of a mid-sized transitional study room in London with a freestanding desk, brown floor, grey walls and medium hardwood floors.

Home office off kitchen with 3 work stations, built-in outlets on top of counters, printer pull-outs, and file drawers.
Photo of a mid-sized transitional study room in San Francisco with grey walls, porcelain floors, a built-in desk and grey floor.
Photo of a mid-sized transitional study room in San Francisco with grey walls, porcelain floors, a built-in desk and grey floor.
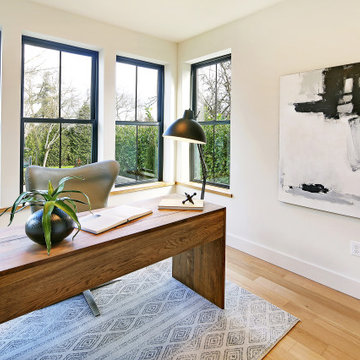
Mid-sized scandinavian study room in Seattle with white walls, medium hardwood floors and brown floor.
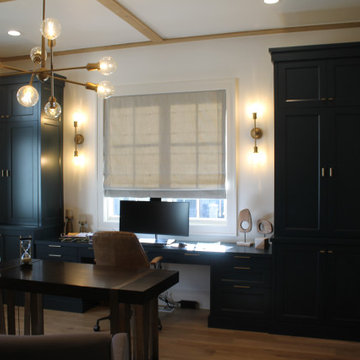
Transitional study room in Salt Lake City with white walls, light hardwood floors and a built-in desk.
Study Room Design Ideas
4