Study Room Design Ideas
Refine by:
Budget
Sort by:Popular Today
41 - 60 of 47,805 photos
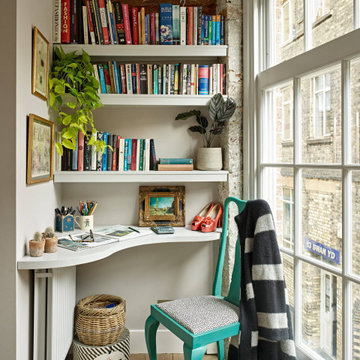
The client wasnt sure what to do with this little nook, the window was so lovely but the space had just an accent chair. The result was this beautiful bespoke little desk area, with storage for her books and a little area to work on. Light and bright to open the space up with a lovely accent colour chair. This was a design and build project.
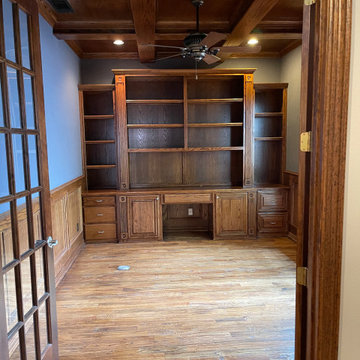
This is a before picture. The client requested wood to be painted white. A lot of prep work went into the project before painting.
This is an example of a traditional study room in Dallas with blue walls, dark hardwood floors, a built-in desk, brown floor, coffered and panelled walls.
This is an example of a traditional study room in Dallas with blue walls, dark hardwood floors, a built-in desk, brown floor, coffered and panelled walls.
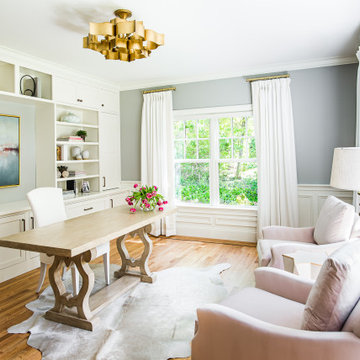
This is an example of a transitional study room in Boston with grey walls, medium hardwood floors, no fireplace, a freestanding desk, brown floor, panelled walls and decorative wall panelling.
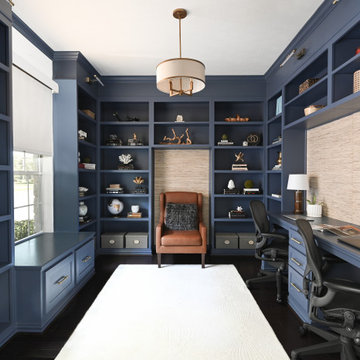
A plain space with a desk was transformed into this beautifully functional home office and library, complete with a window seat and tons of storage.
Design ideas for a small beach style study room in Houston with blue walls, dark hardwood floors, no fireplace, a built-in desk, brown floor and wallpaper.
Design ideas for a small beach style study room in Houston with blue walls, dark hardwood floors, no fireplace, a built-in desk, brown floor and wallpaper.
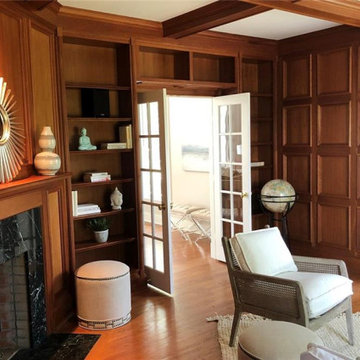
Mid-sized traditional study room in New York with medium hardwood floors, a standard fireplace, a stone fireplace surround, a freestanding desk, coffered and panelled walls.
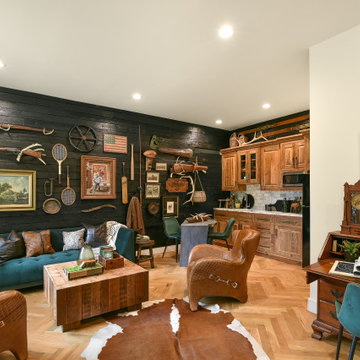
Required retail space per city ordinance, made into a man cave with a small kitchenette.
Photo of a small country study room in Atlanta with white walls, light hardwood floors, a freestanding desk and wood walls.
Photo of a small country study room in Atlanta with white walls, light hardwood floors, a freestanding desk and wood walls.
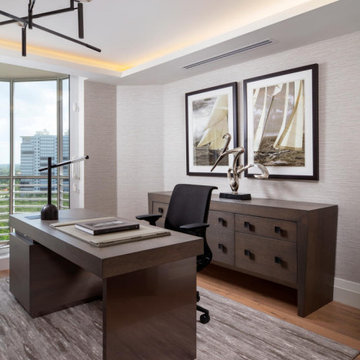
This home office has a custom desk and console design with rift white oak and chem metal accent leg
Mid-sized beach style study room in Miami with grey walls, medium hardwood floors, a freestanding desk and brown floor.
Mid-sized beach style study room in Miami with grey walls, medium hardwood floors, a freestanding desk and brown floor.
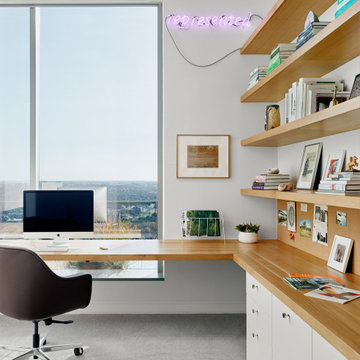
Contemporary study room in Austin with white walls, carpet, no fireplace, a built-in desk and grey floor.
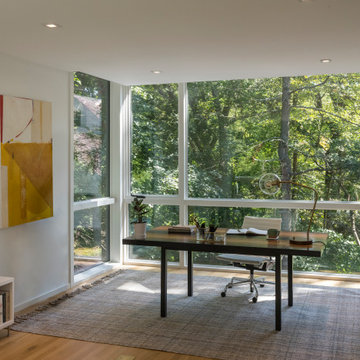
Set in the garden beside a traditional Dutch Colonial home in Wellesley, Flavin conceived this boldly modern retreat, built of steel, wood and concrete. The building is designed to engage the client’s passions for gardening, entertaining and restoring vintage Vespa scooters. The Vespa repair shop and garage are on the first floor. The second floor houses a home office and veranda. On top is a roof deck with space for lounging and outdoor dining, surrounded by a vegetable garden in raised planters. The structural steel frame of the building is left exposed; and the side facing the public side is draped with a mahogany screen that creates privacy in the building and diffuses the dappled light filtered through the trees. Photo by: Peter Vanderwarker Photography
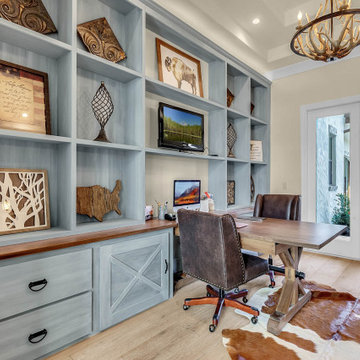
We designed and built this beautiful home office for our client who wanted the room to look amazing and function really well. Maria had a lot of books as well a some pieces that she wanted to display so getting the most out of the wall space was very important. We built this rolling ladder so that she would reach every inch of space. We custom built and finished it with our custom special walnut beachy color and it turned out great. We also built a two person desk so that Maria could meet with her clients.
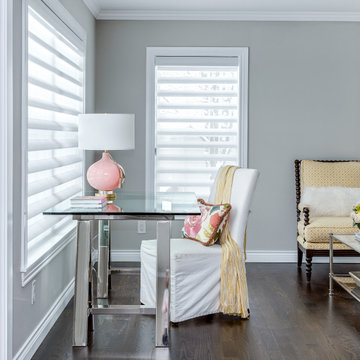
Inspiration for a mid-sized transitional study room in Denver with grey walls, medium hardwood floors, a freestanding desk and brown floor.
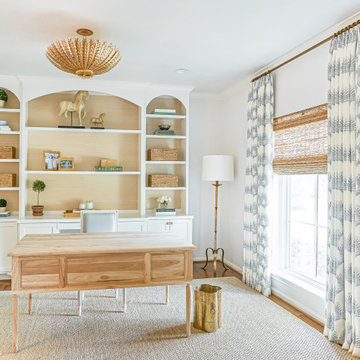
As with the rest of the home, neutral foundations with touches of blue, gold and a variety of textures come together in the home office space.
Inspiration for a mid-sized transitional study room in Houston with white walls, medium hardwood floors, a freestanding desk and brown floor.
Inspiration for a mid-sized transitional study room in Houston with white walls, medium hardwood floors, a freestanding desk and brown floor.
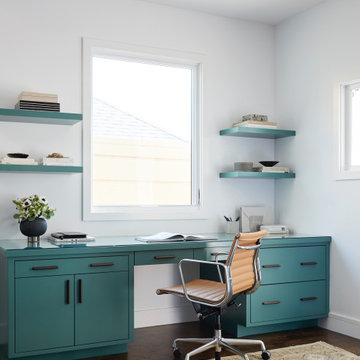
The home office highlights the clients' bold, yet subtle style.
Interior Designer: Amanda Teal
Photographer: John Merkl
Photo of a mid-sized transitional study room in San Francisco with white walls, medium hardwood floors, a built-in desk and brown floor.
Photo of a mid-sized transitional study room in San Francisco with white walls, medium hardwood floors, a built-in desk and brown floor.
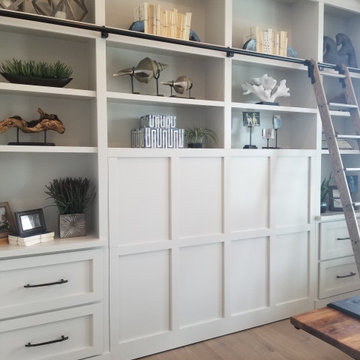
Custom design murphy bed built-in with a rolling ladder.
Design ideas for a large transitional study room in Miami with beige walls, medium hardwood floors, no fireplace, a freestanding desk and beige floor.
Design ideas for a large transitional study room in Miami with beige walls, medium hardwood floors, no fireplace, a freestanding desk and beige floor.
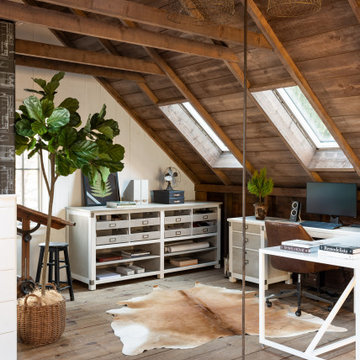
This project hits very close to home for us. Not your typical office space, we re-purposed a 19th century carriage barn into our office and workshop. With no heat, minimum electricity and few windows (most of which were broken), a priority for CEO and Designer Jason Hoffman was to create a space that honors its historic architecture, era and purpose but still offers elements of understated sophistication.
The building is nearly 140 years old, built before many of the trees towering around it had begun growing. It was originally built as a simple, Victorian carriage barn, used to store the family’s horse and buggy. Later, it housed 2,000 chickens when the Owners worked the property as their farm. Then, for many years, it was storage space. Today, it couples as a workshop for our carpentry team, building custom projects and storing equipment, as well as an office loft space ready to welcome clients, visitors and trade partners. We added a small addition onto the existing barn to offer a separate entry way for the office. New stairs and an entrance to the workshop provides for a small, yet inviting foyer space.
From the beginning, even is it’s dark state, Jason loved the ambiance of the old hay loft with its unfinished, darker toned timbers. He knew he wanted to find a way to refinish the space with a focus on those timbers, evident in the statement they make when walking up the stairs. On the exterior, the building received new siding, a new roof and even a new foundation which is a story for another post. Inside, we added skylights, larger windows and a French door, with a small balcony. Along with heat, electricity, WiFi and office furniture, we’re ready for visitors!
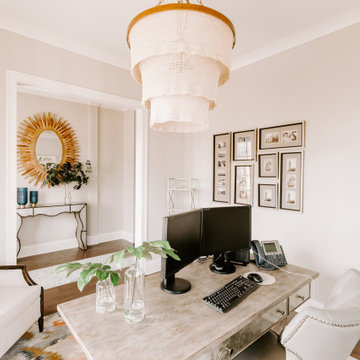
Our client works from home on certain days and wanted a beautiful and inspiring office. We accented the neutral walls with colorful art along with an area rug that matched the tones in the artwork. A comfortable accent chair was selected to mimic the transitional lines of the desk. The chandelier is quite obviously the focal point and adds to the mixed metal elements along with it's feminine lines.
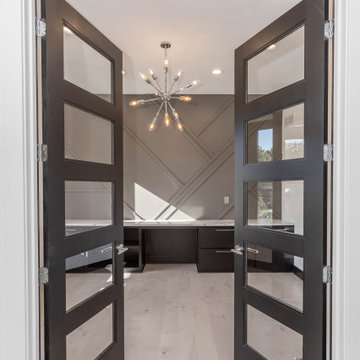
Glass panel doors
This is an example of a large modern study room in Indianapolis with grey walls, light hardwood floors, a built-in desk and grey floor.
This is an example of a large modern study room in Indianapolis with grey walls, light hardwood floors, a built-in desk and grey floor.
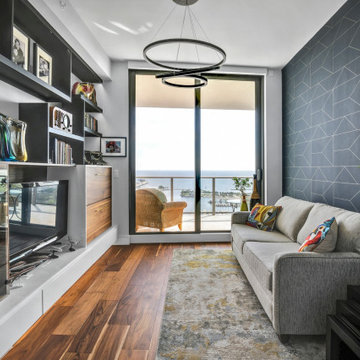
What a wonderful place to relax and read a book or watch the game - or perhaps just watch the boats go by.
Photo of a mid-sized contemporary study room in Tampa with medium hardwood floors and a built-in desk.
Photo of a mid-sized contemporary study room in Tampa with medium hardwood floors and a built-in desk.
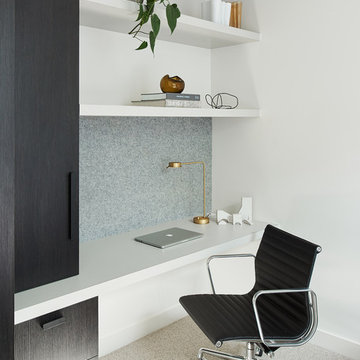
Designed & Built by us
Photography by Veeral
Furniture, Art & Objects by Kate Lee
Inspiration for a modern study room in Melbourne with white walls, carpet, a built-in desk and grey floor.
Inspiration for a modern study room in Melbourne with white walls, carpet, a built-in desk and grey floor.
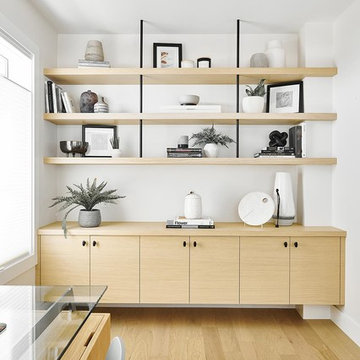
Joshua Lawrence
Design ideas for a mid-sized scandinavian study room in Vancouver with white walls, light hardwood floors, a freestanding desk and brown floor.
Design ideas for a mid-sized scandinavian study room in Vancouver with white walls, light hardwood floors, a freestanding desk and brown floor.
Study Room Design Ideas
3