Study Room Design Ideas
Refine by:
Budget
Sort by:Popular Today
1 - 20 of 47,756 photos

Photo of a large contemporary study room in Brisbane with white walls, light hardwood floors, a built-in desk, brown floor, vaulted and decorative wall panelling.
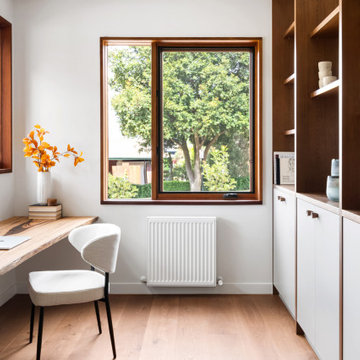
Scandinavian study room in Melbourne with medium hardwood floors and a built-in desk.

First impression count as you enter this custom-built Horizon Homes property at Kellyville. The home opens into a stylish entryway, with soaring double height ceilings.
It’s often said that the kitchen is the heart of the home. And that’s literally true with this home. With the kitchen in the centre of the ground floor, this home provides ample formal and informal living spaces on the ground floor.
At the rear of the house, a rumpus room, living room and dining room overlooking a large alfresco kitchen and dining area make this house the perfect entertainer. It’s functional, too, with a butler’s pantry, and laundry (with outdoor access) leading off the kitchen. There’s also a mudroom – with bespoke joinery – next to the garage.
Upstairs is a mezzanine office area and four bedrooms, including a luxurious main suite with dressing room, ensuite and private balcony.
Outdoor areas were important to the owners of this knockdown rebuild. While the house is large at almost 454m2, it fills only half the block. That means there’s a generous backyard.
A central courtyard provides further outdoor space. Of course, this courtyard – as well as being a gorgeous focal point – has the added advantage of bringing light into the centre of the house.

Inspiration for a mid-sized contemporary study room in Melbourne with grey walls, concrete floors and a built-in desk.

In another part of the house, a seldom used study was given a new lease of life with graphic wallpaper and a gold frame around a favourite print. Smart dark green painted cabinetry with polished desktop contrast nicely with textured wool carpet on the floor.
Now given the No Chintz treatment, this is now a well used and enjoyed work space.

A study nook and a reading nook make the most f a black wall in the compact living area
Mid-sized contemporary study room in Melbourne with blue walls, light hardwood floors, a built-in desk, beige floor and wood.
Mid-sized contemporary study room in Melbourne with blue walls, light hardwood floors, a built-in desk, beige floor and wood.
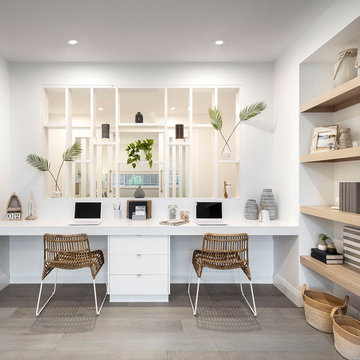
This is an example of a beach style study room in Sydney with white walls, no fireplace, a built-in desk and grey floor.
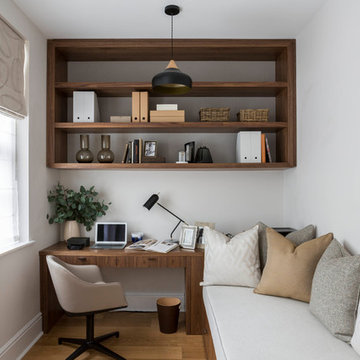
Inspiration for a transitional study room in London with white walls, medium hardwood floors, no fireplace and a freestanding desk.

Large country study room in Nashville with grey walls, medium hardwood floors, a standard fireplace, a stone fireplace surround, a built-in desk and brown floor.
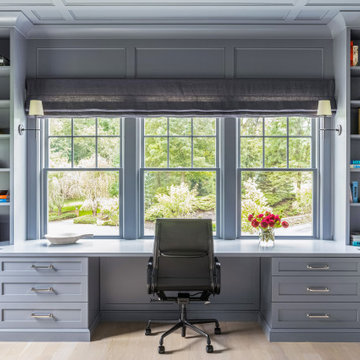
Architecture, Interior Design, Custom Furniture Design & Art Curation by Chango & Co.
Inspiration for a mid-sized traditional study room in New York with grey walls, light hardwood floors, no fireplace, a built-in desk and brown floor.
Inspiration for a mid-sized traditional study room in New York with grey walls, light hardwood floors, no fireplace, a built-in desk and brown floor.
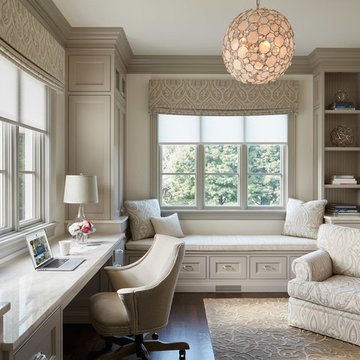
Reynolds Cabinetry and Millwork -- Photography by Nathan Kirkman
This is an example of a traditional study room in Chicago with dark hardwood floors, a built-in desk, white walls and no fireplace.
This is an example of a traditional study room in Chicago with dark hardwood floors, a built-in desk, white walls and no fireplace.

Home office for two people with quartz countertops, black cabinets, custom cabinetry, gold hardware, gold lighting, big windows with black mullions, and custom stool in striped fabric with x base on natural oak floors
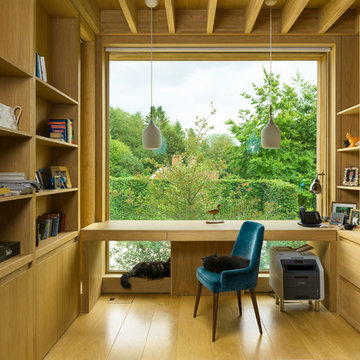
Ryan Cowan
Photo of a mid-sized modern study room in Oxfordshire with light hardwood floors, a freestanding desk and beige floor.
Photo of a mid-sized modern study room in Oxfordshire with light hardwood floors, a freestanding desk and beige floor.
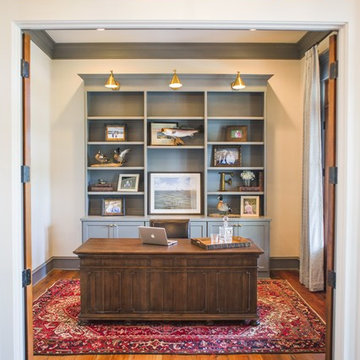
Inspiration for a large traditional study room in Houston with white walls, medium hardwood floors, no fireplace, a freestanding desk and brown floor.
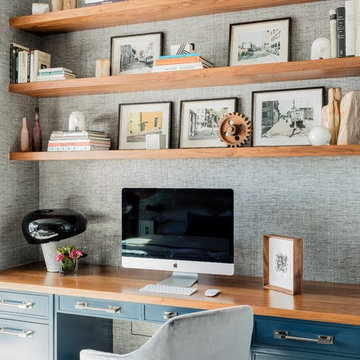
Michael J. Lee
Small transitional study room in Boston with grey walls, a built-in desk, medium hardwood floors, no fireplace and brown floor.
Small transitional study room in Boston with grey walls, a built-in desk, medium hardwood floors, no fireplace and brown floor.
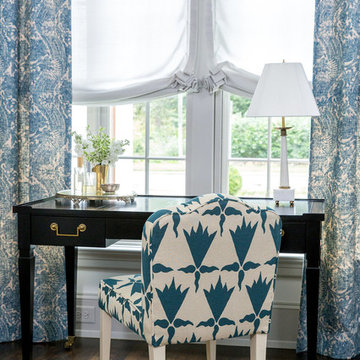
Full-scale interior design, architectural consultation, kitchen design, bath design, furnishings selection and project management for a home located in the historic district of Chapel Hill, North Carolina. The home features a fresh take on traditional southern decorating, and was included in the March 2018 issue of Southern Living magazine.
Read the full article here: https://www.southernliving.com/home/remodel/1930s-colonial-house-remodel
Photo by: Anna Routh
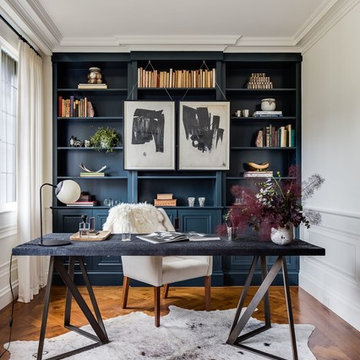
Inspiration for a mid-sized transitional study room in Boston with medium hardwood floors, a freestanding desk, blue walls and brown floor.
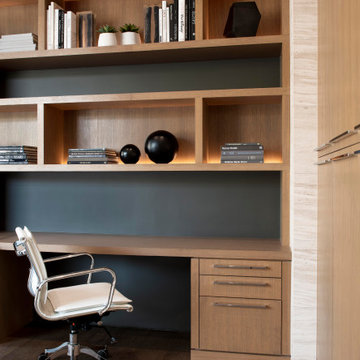
Beautiful custom oak millwork in the home office was configured with lighting integrated into the shelving units set into limestone walls.
Project Details // Now and Zen
Renovation, Paradise Valley, Arizona
Architecture: Drewett Works
Builder: Brimley Development
Interior Designer: Ownby Design
Photographer: Dino Tonn
Millwork: Rysso Peters
https://www.drewettworks.com/now-and-zen/
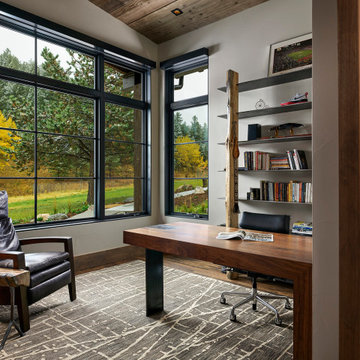
Home office
Design ideas for a mid-sized country study room in Denver with white walls, a freestanding desk, brown floor and dark hardwood floors.
Design ideas for a mid-sized country study room in Denver with white walls, a freestanding desk, brown floor and dark hardwood floors.

The sophisticated study adds a touch of moodiness to the home. Our team custom designed the 12' tall built in bookcases and wainscoting to add some much needed architectural detailing to the plain white space and 22' tall walls. A hidden pullout drawer for the printer and additional file storage drawers add function to the home office. The windows are dressed in contrasting velvet drapery panels and simple sophisticated woven window shades. The woven textural element is picked up again in the area rug, the chandelier and the caned guest chairs. The ceiling boasts patterned wallpaper with gold accents. A natural stone and iron desk and a comfortable desk chair complete the space.
Study Room Design Ideas
1