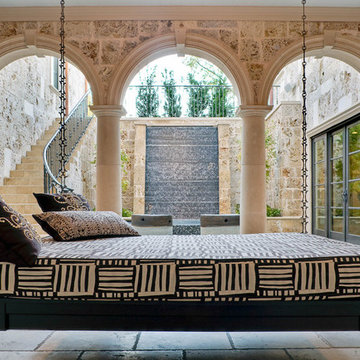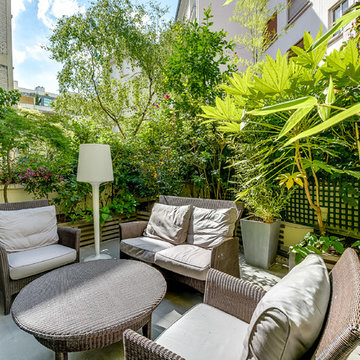Refine by:
Budget
Sort by:Popular Today
121 - 140 of 31,727 photos
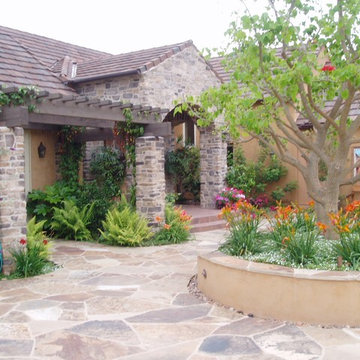
Mediterranean courtyard patio in San Diego with natural stone pavers and a pergola.
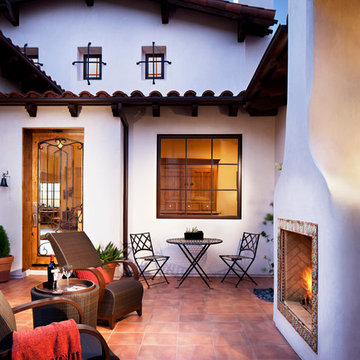
Centered on seamless transitions of indoor and outdoor living, this open-planned Spanish Ranch style home is situated atop a modest hill overlooking Western San Diego County. The design references a return to historic Rancho Santa Fe style by utilizing a smooth hand troweled stucco finish, heavy timber accents, and clay tile roofing. By accurately identifying the peak view corridors the house is situated on the site in such a way where the public spaces enjoy panoramic valley views, while the master suite and private garden are afforded majestic hillside views.
As see in San Diego magazine, November 2011
http://www.sandiegomagazine.com/San-Diego-Magazine/November-2011/Hilltop-Hacienda/
Photos by: Zack Benson
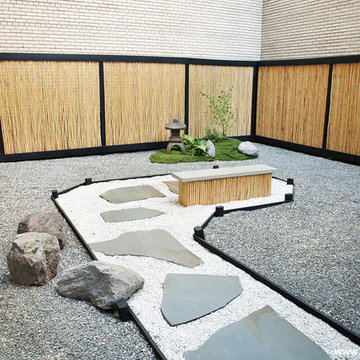
Japanese courtyard garden in NYC. This garden was built in a dark courtyard on top of a roof. All plants are real and had to be planted within the mounds.
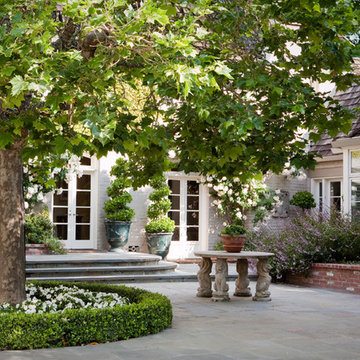
© Lauren Devon www.laurendevon.com
Inspiration for a mid-sized traditional courtyard patio in San Francisco with natural stone pavers.
Inspiration for a mid-sized traditional courtyard patio in San Francisco with natural stone pavers.
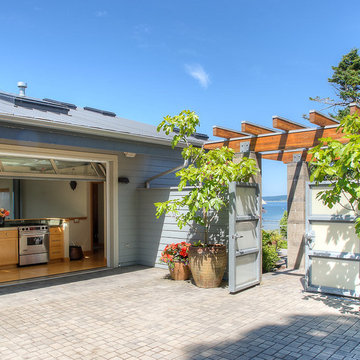
Entry courtyard with glass door to courtyard kitchen. Photography by Lucas Henning.
Inspiration for a mid-sized beach style courtyard patio in Seattle with brick pavers and a pergola.
Inspiration for a mid-sized beach style courtyard patio in Seattle with brick pavers and a pergola.
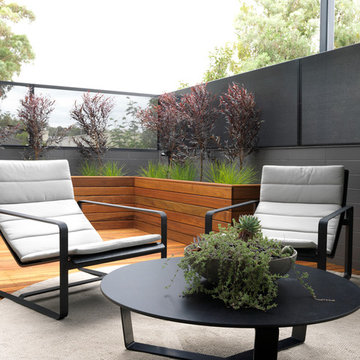
Photo Andrew Wuttke
Design ideas for a mid-sized contemporary courtyard patio in Melbourne with decking and no cover.
Design ideas for a mid-sized contemporary courtyard patio in Melbourne with decking and no cover.
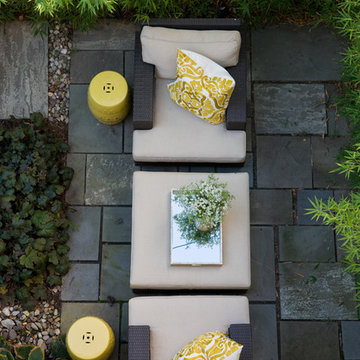
Design ideas for a small modern courtyard partial sun formal garden for spring in Bridgeport with a vertical garden and natural stone pavers.
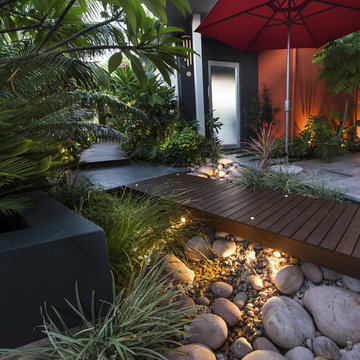
subtropical contemporary courtyards
Perth Australian
photos Peta North
Photo of a small contemporary courtyard partial sun garden in Perth with a water feature and decking.
Photo of a small contemporary courtyard partial sun garden in Perth with a water feature and decking.
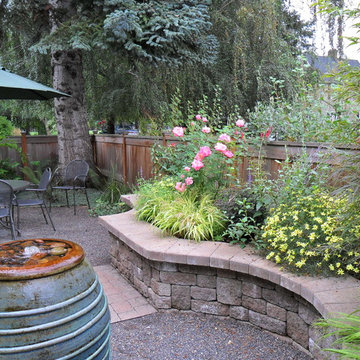
A tiny urban space packs a visual punch. Photo by Amy Whitworth, Installation by Jaylene Walter www.jwlic.com
Inspiration for a traditional courtyard garden in Portland with with raised garden bed.
Inspiration for a traditional courtyard garden in Portland with with raised garden bed.
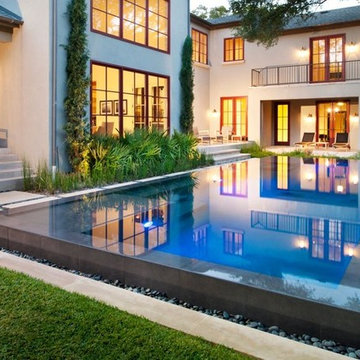
The modern lines and materials continue the design sense of the homes interior, This was done to mimic the high end boutique hotels the homeowners frequent in their travels.
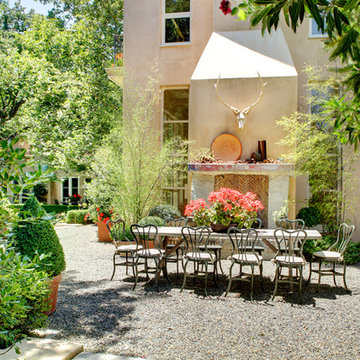
French inspired garden home by landscape architect David Gibson.
Architectural & Interior Design Photography by http://www.daveadamsphotography.com
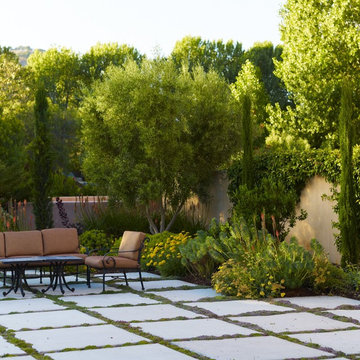
Inspiration for a mediterranean courtyard garden in San Luis Obispo.
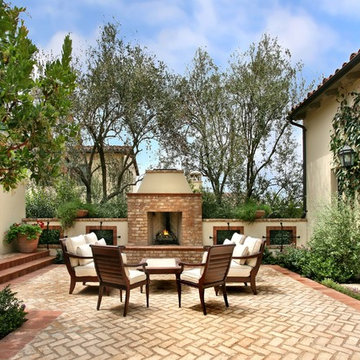
Inspiration for a mediterranean courtyard patio in Los Angeles with a fire feature.
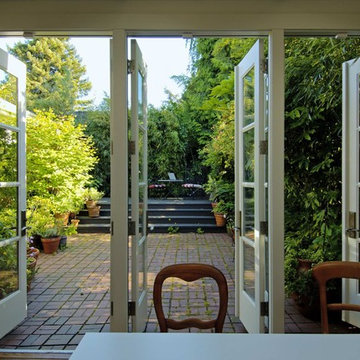
This remodel of an architect’s Seattle bungalow goes beyond simple renovation. It starts with the idea that, once completed, the house should look as if had been built that way originally. At the same time, it recognizes that the way a house was built in 1926 is not for the way we live today. Architectural pop-outs serve as window seats or garden windows. The living room and dinning room have been opened up to create a larger, more flexible space for living and entertaining. The ceiling in the central vestibule was lifted up through the roof and topped with a skylight that provides daylight to the middle of the house. The broken-down garage in the back was transformed into a light-filled office space that the owner-architect refers to as the “studiolo.” Bosworth raised the roof of the stuidiolo by three feet, making the volume more generous, ensuring that light from the north would not be blocked by the neighboring house and trees, and improving the relationship between the studiolo and the house and courtyard.
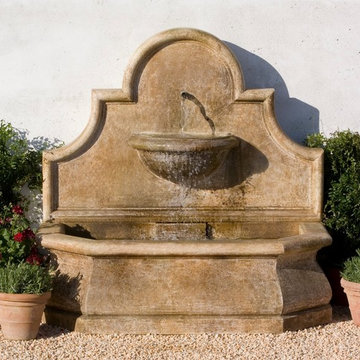
The Andalusia Wall Fountain is a great way to add a beautiful water feature to a small space.
Small traditional courtyard partial sun garden in San Francisco with a water feature and gravel for fall.
Small traditional courtyard partial sun garden in San Francisco with a water feature and gravel for fall.
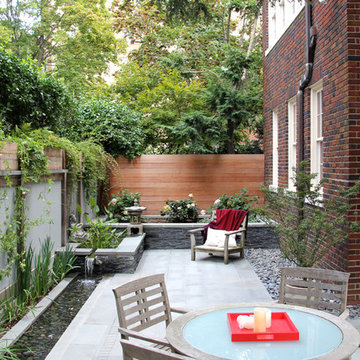
Our clients on this project were inspired by their travels to Asia and wanted to mimic this aesthetic at their DC property. We designed a water feature that effectively masks adjacent traffic noise and maintains a small footprint.
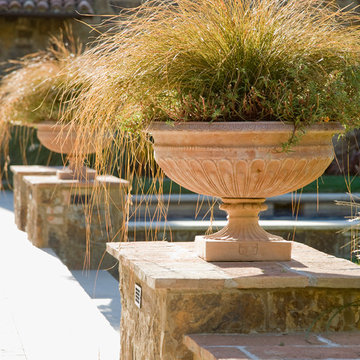
This simultaneously elegant and relaxed Tuscan style home on a secluded redwood-filled property is designed for the easiest of transitions between inside and out. Terraces extend out from the house to the lawn, and gravel walkways meander through the gardens. A light filled entry hall divides the home into public and private areas.
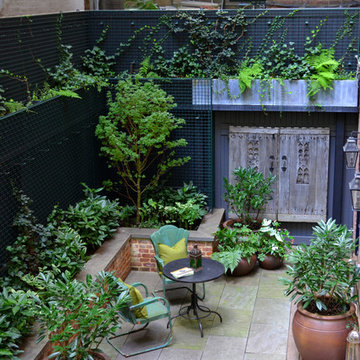
A dark backyard was given a new life with dramatic additions of built in planting beds, custom cut salvaged pavers, green screen trellis and a ton of charm. The reclaimed barn doors add a focal point to the east wall while the custom built two-tier planting system allows vines to fill this garden which spans two floors of the client's home.
Outdoor Courtyard Design Ideas
7






