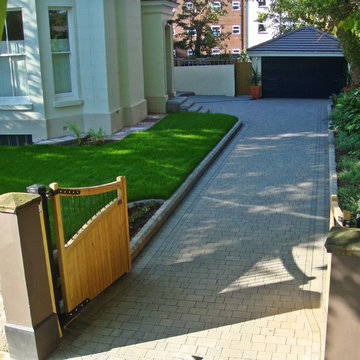Refine by:
Budget
Sort by:Popular Today
61 - 80 of 31,727 photos
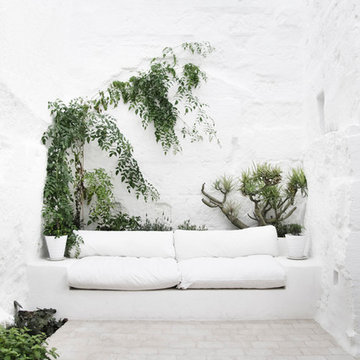
Design ideas for a mid-sized mediterranean courtyard patio in Barcelona with no cover.
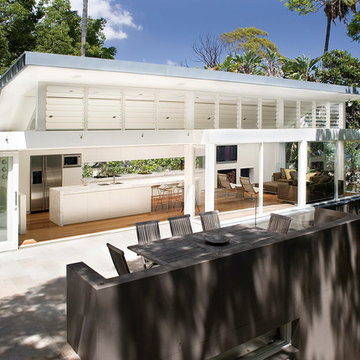
All white interior to new living room, kitchen pavilion creates a light filled open space to the north facing garden .
Photos by Paul Gosney.
Photo of a mid-sized contemporary courtyard patio in Sydney with natural stone pavers and no cover.
Photo of a mid-sized contemporary courtyard patio in Sydney with natural stone pavers and no cover.
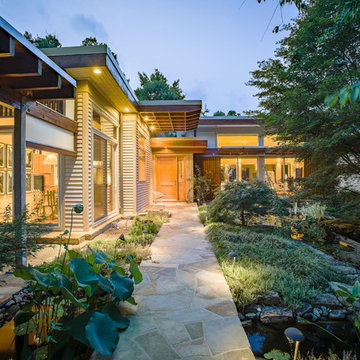
The front entry at dusk shows the exterior dining terrace to the left and the water garden to the right, separated by the natural stone entry path.Duffy Healey, photographer.
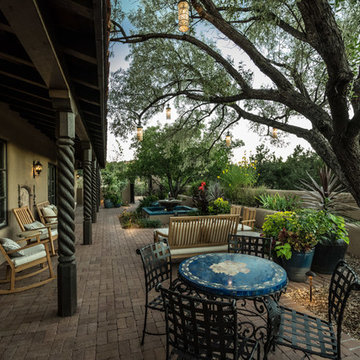
Hacienda-style front courtyard with a fountain, lounge seating and small, tiled dining table. Metal Morrocan-style cutout lanterns hand from a mature Russian Olive tree over the seating area. a fountain provides a soothing sound and, along with richly planted ceramic pots, lends a feeling of lushness to the courtyard.
Photo Credit: Kirk Gittings
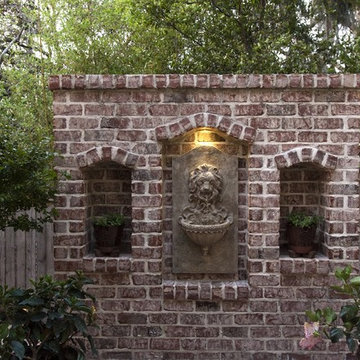
Patio Water Fountain
Inspiration for a mid-sized traditional courtyard patio in Miami with a water feature, brick pavers and no cover.
Inspiration for a mid-sized traditional courtyard patio in Miami with a water feature, brick pavers and no cover.
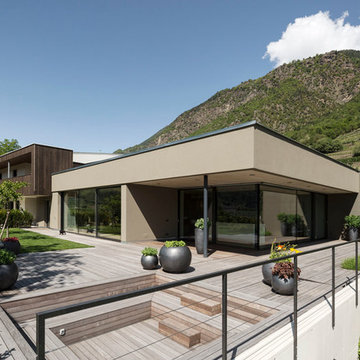
©Samuel Holzner
Inspiration for a small contemporary courtyard deck in Other.
Inspiration for a small contemporary courtyard deck in Other.
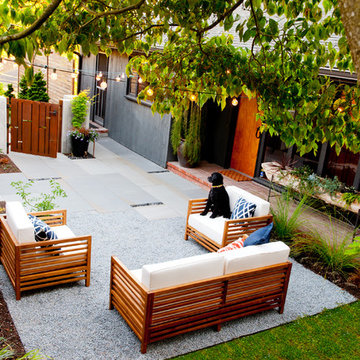
Already partially enclosed by an ipe fence and concrete wall, our client had a vision of an outdoor courtyard for entertaining on warm summer evenings since the space would be shaded by the house in the afternoon. He imagined the space with a water feature, lighting and paving surrounded by plants.
With our marching orders in place, we drew up a schematic plan quickly and met to review two options for the space. These options quickly coalesced and combined into a single vision for the space. A thick, 60” tall concrete wall would enclose the opening to the street – creating privacy and security, and making a bold statement. We knew the gate had to be interesting enough to stand up to the large concrete walls on either side, so we designed and had custom fabricated by Dennis Schleder (www.dennisschleder.com) a beautiful, visually dynamic metal gate. The gate has become the icing on the cake, all 300 pounds of it!
Other touches include drought tolerant planting, bluestone paving with pebble accents, crushed granite paving, LED accent lighting, and outdoor furniture. Both existing trees were retained and are thriving with their new soil. The garden was installed in December and our client is extremely happy with the results – so are we!
Photo credits, Coreen Schmidt
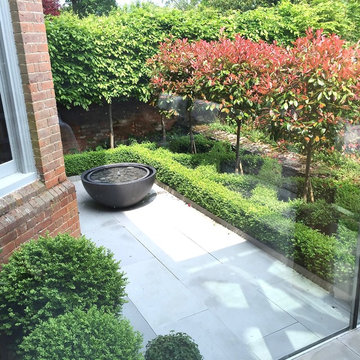
This is the finished courtyard taken through the window of our green oak extension. The parterre/knot garden is very simple & pleached hornbeam trees give added privacy from the neighbouring property
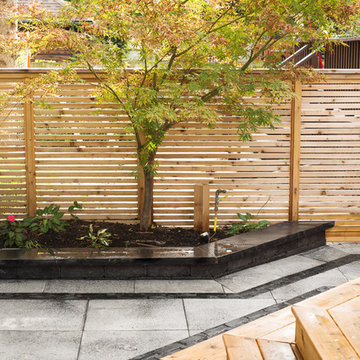
This backyard was transformed into a space for the whole family to enjoy. With modern colours and creative design details like a Unilock Umbriano accent boarder, it all comes together to create an inviting, livable outdoor space.
Patio: Unilock Umbriano EnduraColor in 'Winter Marvel' 24"x24"
Border / Accent: Unilock Umbriano EnduraColor 'Winter Marvel' 12"x24" with Unilock Copthorne 'Basalt'
Carpentry Materials: Western Red Cedar
Lighting: In-Lite
Photographed by: Larissa Issler
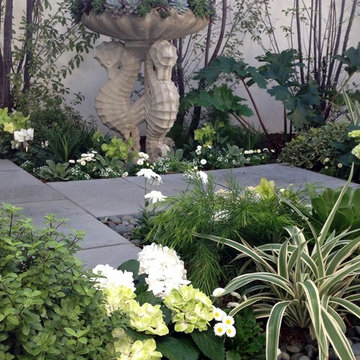
Contemporary courtyard garden
Design ideas for a small contemporary courtyard shaded garden in Orange County with concrete pavers.
Design ideas for a small contemporary courtyard shaded garden in Orange County with concrete pavers.
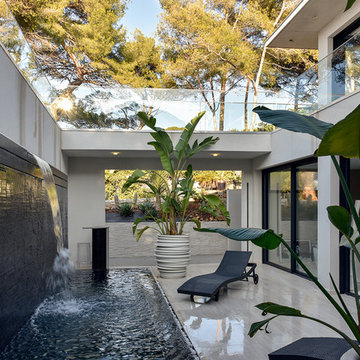
Architecte: Frédérique Pyra
Photographe: Michel Eisenlohr
Large tropical courtyard patio in Marseille with a water feature, tile and no cover.
Large tropical courtyard patio in Marseille with a water feature, tile and no cover.
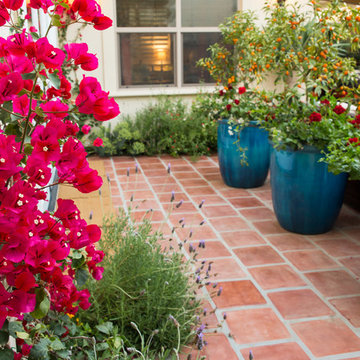
Studio H Landscape Architecture
Design ideas for a mid-sized mediterranean courtyard partial sun xeriscape in Orange County with a fire feature and concrete pavers.
Design ideas for a mid-sized mediterranean courtyard partial sun xeriscape in Orange County with a fire feature and concrete pavers.
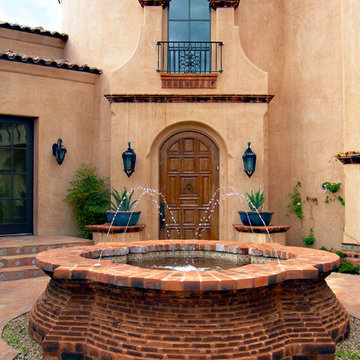
Design ideas for a large courtyard partial sun formal garden in Miami with a water feature and brick pavers.
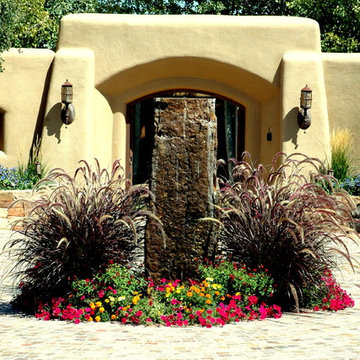
In the middle of the drive court is a standing stone fountain, Every year we adorn the fountain with Purple Fountain Grass and colorful annuals.
Inspiration for a courtyard full sun garden for summer in Albuquerque with natural stone pavers and a water feature.
Inspiration for a courtyard full sun garden for summer in Albuquerque with natural stone pavers and a water feature.
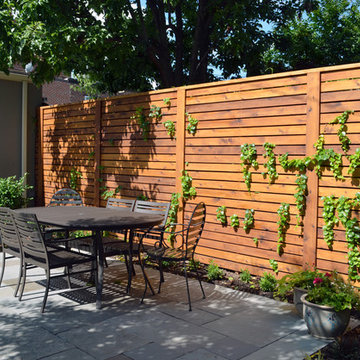
Designed by our friends at Moody Landscape Architecture, we were excited to build this small, highly detailed, contemporary garden for them and their client. This small courtyard garden was completely transformed with a new mahogany deck with cable railing, western red cedar fence, new bluestone patio, and perennial plantings.
Landscape Architecture - Moody Landscape Architecture (moodyla.com)
Landscape Contractor - Till Gardens (tillgardens.com - 201.767.5858)
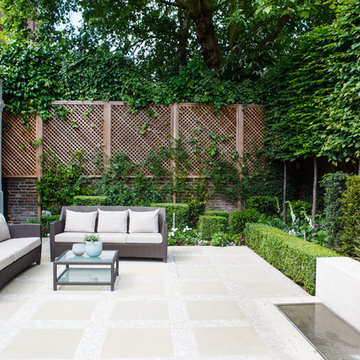
This is an example of a small traditional courtyard patio in London with natural stone pavers.
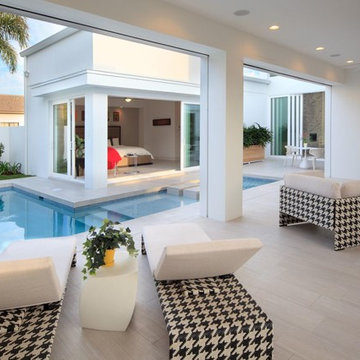
Freesia is a courtyard style residence with both indoor and outdoor spaces that create a feeling of intimacy and serenity. The centrally installed swimming pool becomes a visual feature of the home and is the centerpiece for all entertaining. The kitchen, great room, and master bedroom all open onto the swimming pool and the expansive lanai spaces that flank the pool. Four bedrooms, four bathrooms, a summer kitchen, fireplace, and 2.5 car garage complete the home. 3,261 square feet of air conditioned space is wrapped in 3,907 square feet of under roof living.
Awards:
Parade of Homes – First Place Custom Home, Greater Orlando Builders Association
Grand Aurora Award – Detached Single Family Home $1,000,000-$1,500,000
– Aurora Award – Detached Single Family Home $1,000,000-$1,500,000
– Aurora Award – Kitchen $1,000,001-$2,000,000
– Aurora Award – Bath $1,000,001-$2,000,000
– Aurora Award – Green New Construction $1,000,000 – $2,000,000
– Aurora Award – Energy Efficient Home
– Aurora Award – Landscape Design/Pool Design
Best in American Living Awards, NAHB
– Silver Award, One-of-a-Kind Custom Home up to 4,000 sq. ft.
– Silver Award, Green-Built Home
American Residential Design Awards, First Place – Green Design, AIBD
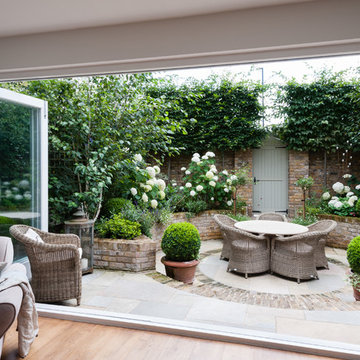
Walpole Garden, Chiswick
Photography by Caroline Mardon - www.carolinemardon.com
Inspiration for a small traditional courtyard patio in London with brick pavers.
Inspiration for a small traditional courtyard patio in London with brick pavers.
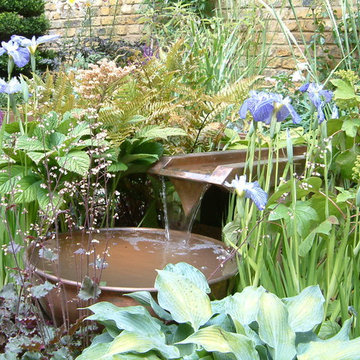
Copper rill and bowl water feature
Inspiration for a small contemporary courtyard garden in Other.
Inspiration for a small contemporary courtyard garden in Other.
Outdoor Courtyard Design Ideas
4






