All Fireplaces Living Room Design Photos
Refine by:
Budget
Sort by:Popular Today
161 - 180 of 245,309 photos
Item 1 of 2
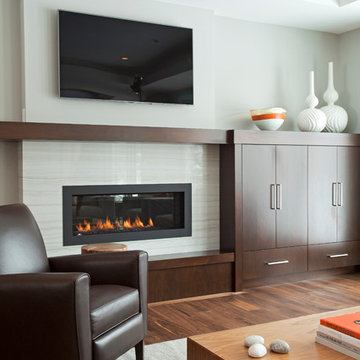
Contemporary living room in Minneapolis with grey walls, a ribbon fireplace and a wall-mounted tv.

Leslie Fine Interiors
This is an example of a transitional formal enclosed living room in Boston with beige walls, medium hardwood floors, a standard fireplace and no tv.
This is an example of a transitional formal enclosed living room in Boston with beige walls, medium hardwood floors, a standard fireplace and no tv.
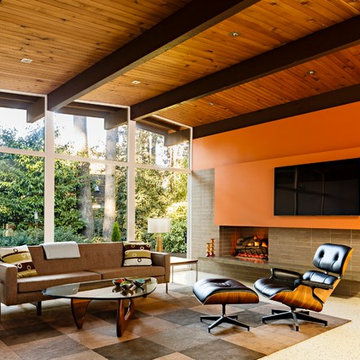
Lincoln Barbour
Mid-sized midcentury open concept living room in Portland with orange walls, a wall-mounted tv, a standard fireplace and a brick fireplace surround.
Mid-sized midcentury open concept living room in Portland with orange walls, a wall-mounted tv, a standard fireplace and a brick fireplace surround.
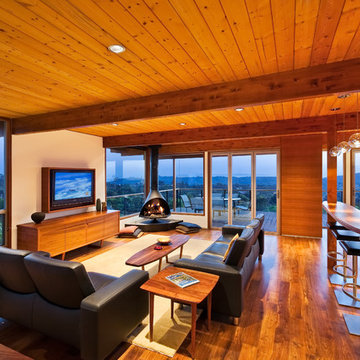
1950’s mid century modern hillside home.
full restoration | addition | modernization.
board formed concrete | clear wood finishes | mid-mod style.
Photography ©Ciro Coelho/ArchitecturalPhoto.com
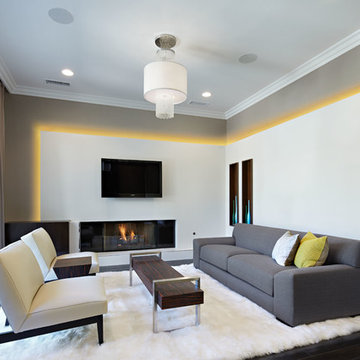
Large contemporary formal open concept living room in Los Angeles with grey walls, dark hardwood floors, a ribbon fireplace and a wall-mounted tv.
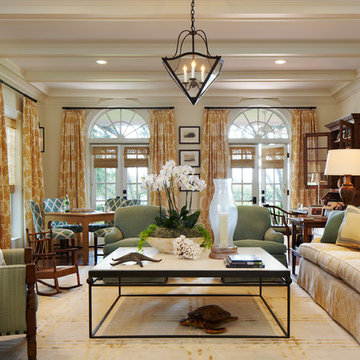
The architecture of the space is developed through the addition of ceiling beams, moldings and over-door panels. The introduction of wall sconces draw the eye around the room. The palette, soft buttery tones infused with andulsian greens, and understated furnishings submit and support the quietness of the space. The low-country elegance of the room is further expressed through the use of natural materials, textured fabrics and hand-block prints. A wool/silk area rug underscores the elegance of the room.
Photography: Robert Brantley
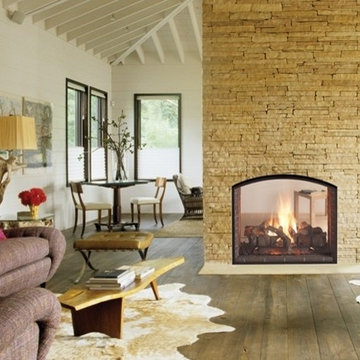
The best fire. The cleanest look. And an authentic masonry appearance. Escape to warmth and comfort from two sides. With this captivating functional focal point.
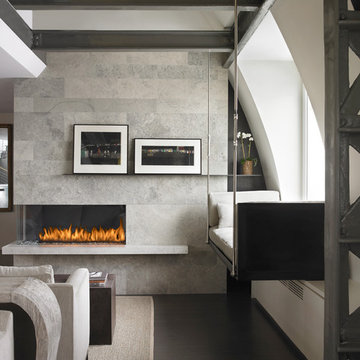
Ellen McDermott Photography
Inspiration for a contemporary living room in New York with grey walls and a ribbon fireplace.
Inspiration for a contemporary living room in New York with grey walls and a ribbon fireplace.
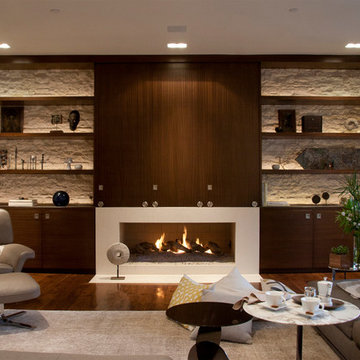
Photography Birte Reimer, Art Norman Kulkin
Inspiration for a large contemporary open concept living room in Los Angeles with beige walls, medium hardwood floors, a concealed tv and a ribbon fireplace.
Inspiration for a large contemporary open concept living room in Los Angeles with beige walls, medium hardwood floors, a concealed tv and a ribbon fireplace.
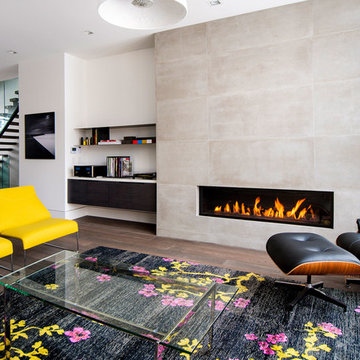
Feature wall in modern living room
Photo by Stephani Buchman
This is an example of a modern open concept living room in Toronto with a ribbon fireplace and no tv.
This is an example of a modern open concept living room in Toronto with a ribbon fireplace and no tv.
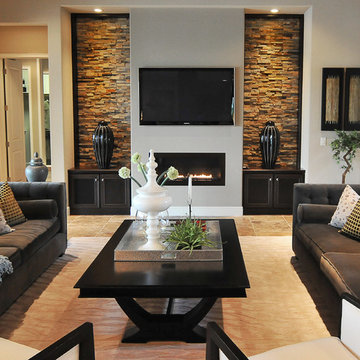
Interior Design by Masterpiece Design Group. Photo credit Studio KW Photography
Inspiration for a contemporary living room in Orlando with grey walls, a ribbon fireplace and a wall-mounted tv.
Inspiration for a contemporary living room in Orlando with grey walls, a ribbon fireplace and a wall-mounted tv.
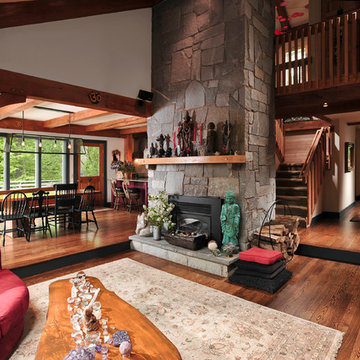
Due to an open floor plan, the natural light from the dark-stained window frames permeates throughout the house.
Large country open concept living room in Chicago with a stone fireplace surround, beige walls, dark hardwood floors, a standard fireplace and brown floor.
Large country open concept living room in Chicago with a stone fireplace surround, beige walls, dark hardwood floors, a standard fireplace and brown floor.
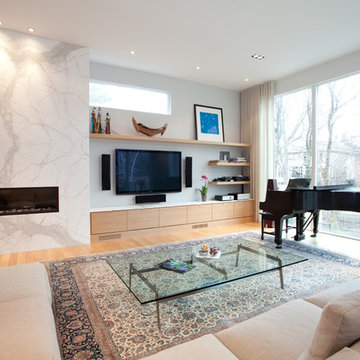
This is an example of a mid-sized contemporary open concept living room in Toronto with a music area, medium hardwood floors, a ribbon fireplace and a wall-mounted tv.
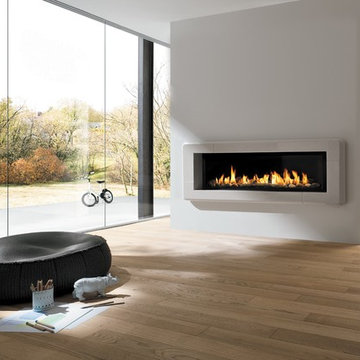
The Marquis Infinite gives you a sleek, stylish stretch of dancing flames. This contemporary zero-clearance design includes accent lighting with a decorative ember glass bed and SIT valve for easy adjustment.
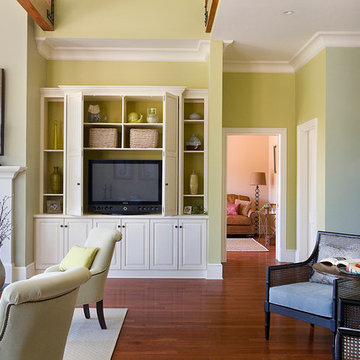
This New England farmhouse style+5,000 square foot new custom home is located at The Pinehills in Plymouth MA.
The design of Talcott Pines recalls the simple architecture of the American farmhouse. The massing of the home was designed to appear as though it was built over time. The center section – the “Big House” - is flanked on one side by a three-car garage (“The Barn”) and on the other side by the master suite (”The Tower”).
The building masses are clad with a series of complementary sidings. The body of the main house is clad in horizontal cedar clapboards. The garage – following in the barn theme - is clad in vertical cedar board-and-batten siding. The master suite “tower” is composed of whitewashed clapboards with mitered corners, for a more contemporary look. Lastly, the lower level of the home is sheathed in a unique pattern of alternating white cedar shingles, reinforcing the horizontal nature of the building.
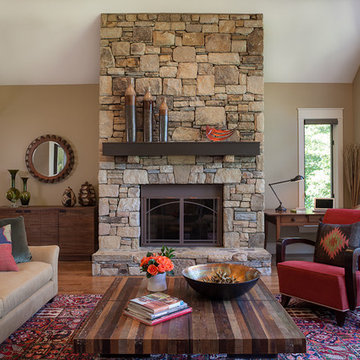
Interior Design: Allard & Roberts Interior Design, Inc.
Builder: Living Stone Construction
Photography: Deborah Scannell
This is an example of a traditional living room in Other with beige walls, medium hardwood floors, a standard fireplace, a stone fireplace surround and no tv.
This is an example of a traditional living room in Other with beige walls, medium hardwood floors, a standard fireplace, a stone fireplace surround and no tv.
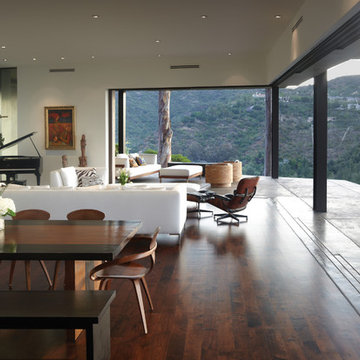
The living room is connected to the outdoors by telescoping doors that fold into deep pockets.
Mid-sized modern open concept living room in Los Angeles with a music area, no tv, white walls, medium hardwood floors, a ribbon fireplace and a plaster fireplace surround.
Mid-sized modern open concept living room in Los Angeles with a music area, no tv, white walls, medium hardwood floors, a ribbon fireplace and a plaster fireplace surround.
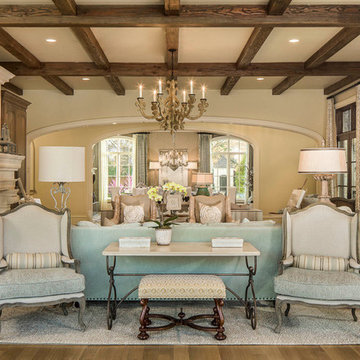
Photo of an open concept living room in Dallas with beige walls, medium hardwood floors, a standard fireplace, a stone fireplace surround and no tv.
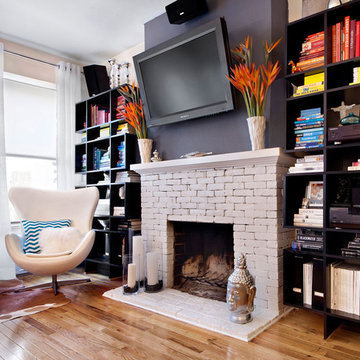
Traditional living room in New York with a library, a standard fireplace and a brick fireplace surround.
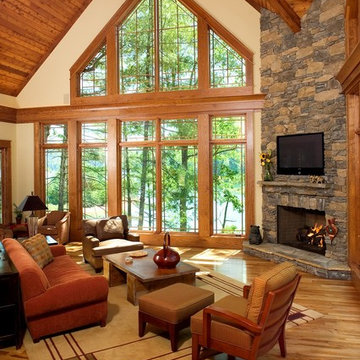
area rug, arts and crafts, cabin, cathedral ceiling, large window, overstuffed, paprika, red sofa, rustic, stone coffee table, stone fireplace, tv over fireplace, wood ceiling,
All Fireplaces Living Room Design Photos
9