All Fireplaces Living Room Design Photos
Refine by:
Budget
Sort by:Popular Today
81 - 100 of 245,309 photos
Item 1 of 2
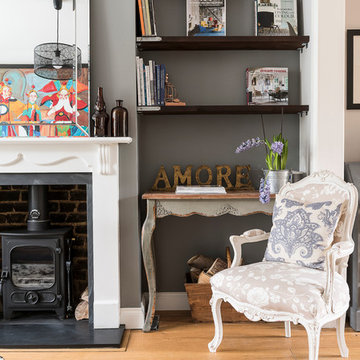
Veronica Rodriguez
Inspiration for a traditional living room in London with grey walls, light hardwood floors and a wood stove.
Inspiration for a traditional living room in London with grey walls, light hardwood floors and a wood stove.
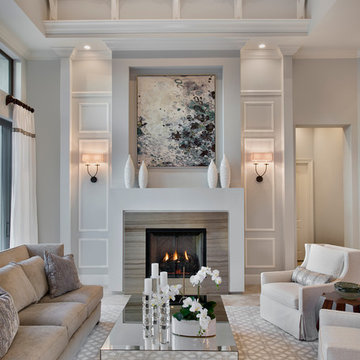
Interior design by SOCO Interiors. Photography by Giovanni. Built by Stock Development.
Photo of a transitional formal enclosed living room in Miami with grey walls and a standard fireplace.
Photo of a transitional formal enclosed living room in Miami with grey walls and a standard fireplace.
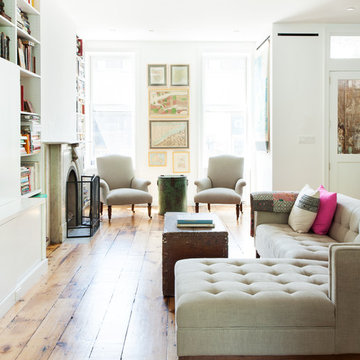
Please see this Award Winning project in the October 2014 issue of New York Cottages & Gardens Magazine: NYC&G
http://www.cottages-gardens.com/New-York-Cottages-Gardens/October-2014/NYCG-Innovation-in-Design-Winners-Kitchen-Design/
It was also featured in a Houzz Tour:
Houzz Tour: Loving the Old and New in an 1880s Brooklyn Row House
http://www.houzz.com/ideabooks/29691278/list/houzz-tour-loving-the-old-and-new-in-an-1880s-brooklyn-row-house
Photo Credit: Hulya Kolabas
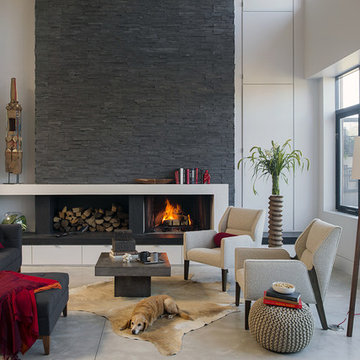
Modern family loft in Boston’s South End. Open living area includes a custom fireplace with warm stone texture paired with functional seamless wall cabinets for clutter free storage.
Photos by Eric Roth.
Construction by Ralph S. Osmond Company.
Green architecture by ZeroEnergy Design. http://www.zeroenergy.com
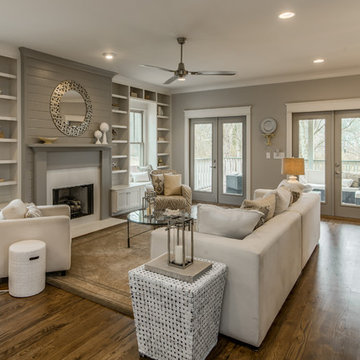
Inspiration for a mid-sized transitional formal open concept living room in Nashville with grey walls, medium hardwood floors, a standard fireplace and no tv.
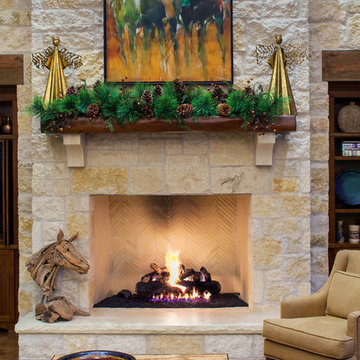
Mixed pine, pine cones and berries add a lot of texture to this mantel at the holidays. Painting is by artist Jean Richardson.
Tre Dunham with Fine Focus Photography
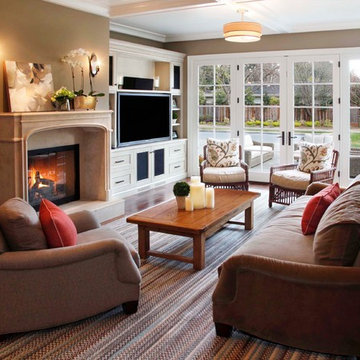
Named for its enduring beauty and timeless architecture – Magnolia is an East Coast Hampton Traditional design. Boasting a main foyer that offers a stunning custom built wall paneled system that wraps into the framed openings of the formal dining and living spaces. Attention is drawn to the fine tile and granite selections with open faced nailed wood flooring, and beautiful furnishings. This Magnolia, a Markay Johnson crafted masterpiece, is inviting in its qualities, comfort of living, and finest of details.
Builder: Markay Johnson Construction
Architect: John Stewart Architects
Designer: KFR Design
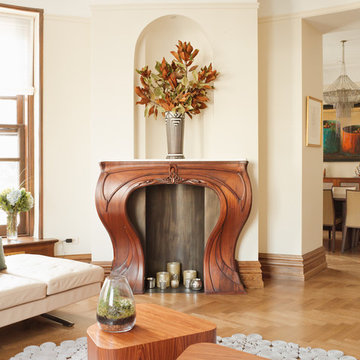
Matthew Arnold Photography
Inspiration for a mid-sized transitional formal open concept living room in New York with beige walls, medium hardwood floors, a standard fireplace, a wood fireplace surround and no tv.
Inspiration for a mid-sized transitional formal open concept living room in New York with beige walls, medium hardwood floors, a standard fireplace, a wood fireplace surround and no tv.
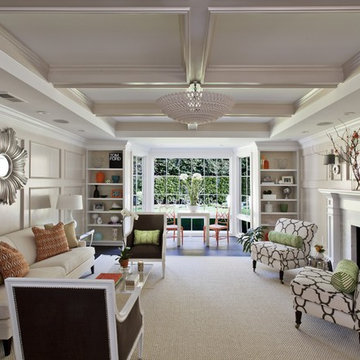
Living room with paneling on all walls, coffered ceiling, Oly pendant, built-in book cases, bay window, calacatta slab fireplace surround and hearth, 2-way fireplace with wall sconces shared between the family and living room.
Photographer Frank Paul Perez
Decoration Nancy Evars, Evars + Anderson Interior Design
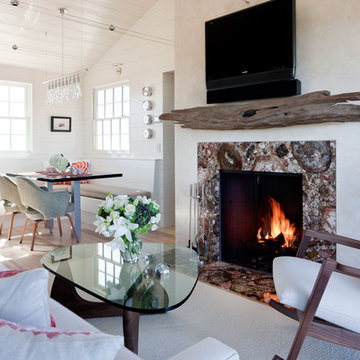
The living room features petrified wood fireplace surround with a salvaged driftwood mantle. Nearby, the dining room table retracts and converts into a guest bed.
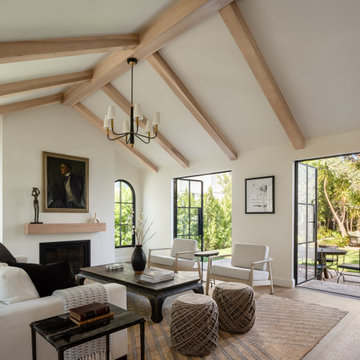
Redefined interiors, bringing the outside in.
Large mediterranean open concept living room in Los Angeles with white walls, light hardwood floors, a standard fireplace, a plaster fireplace surround, no tv, beige floor and vaulted.
Large mediterranean open concept living room in Los Angeles with white walls, light hardwood floors, a standard fireplace, a plaster fireplace surround, no tv, beige floor and vaulted.
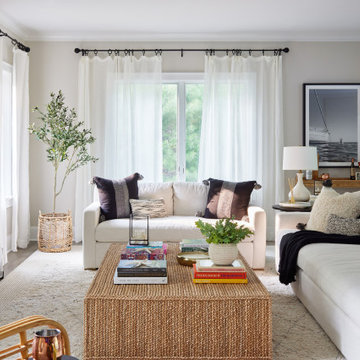
Inspiration for a beach style living room in New York with beige walls, medium hardwood floors, a ribbon fireplace and brown floor.

Photo of a contemporary open concept living room in Seattle with light hardwood floors, a ribbon fireplace, a wall-mounted tv and beige floor.
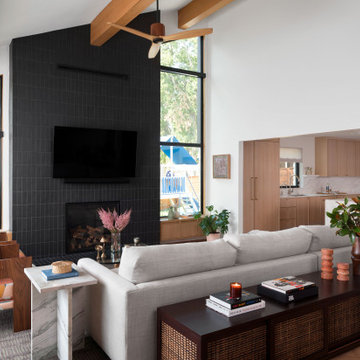
Beautiful open living room with ceiling beams and fireplace.
Transitional open concept living room in Austin with light hardwood floors, a standard fireplace, a tile fireplace surround, a wall-mounted tv and exposed beam.
Transitional open concept living room in Austin with light hardwood floors, a standard fireplace, a tile fireplace surround, a wall-mounted tv and exposed beam.
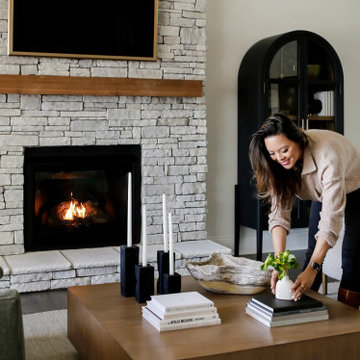
Kathy Kuo styles the coffee table details in this modern Nashville interior design project.
Design ideas for a large transitional open concept living room in Nashville with white walls, dark hardwood floors, a standard fireplace, a brick fireplace surround, a wall-mounted tv and brown floor.
Design ideas for a large transitional open concept living room in Nashville with white walls, dark hardwood floors, a standard fireplace, a brick fireplace surround, a wall-mounted tv and brown floor.

A master class in modern contemporary design is on display in Ocala, Florida. Six-hundred square feet of River-Recovered® Pecky Cypress 5-1/4” fill the ceilings and walls. The River-Recovered® Pecky Cypress is tastefully accented with a coat of white paint. The dining and outdoor lounge displays a 415 square feet of Midnight Heart Cypress 5-1/4” feature walls. Goodwin Company River-Recovered® Heart Cypress warms you up throughout the home. As you walk up the stairs guided by antique Heart Cypress handrails you are presented with a stunning Pecky Cypress feature wall with a chevron pattern design.
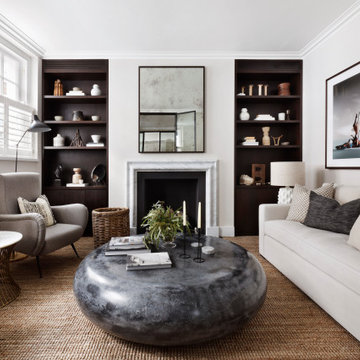
Inspiration for a transitional living room in London with white walls, carpet, a standard fireplace and brown floor.
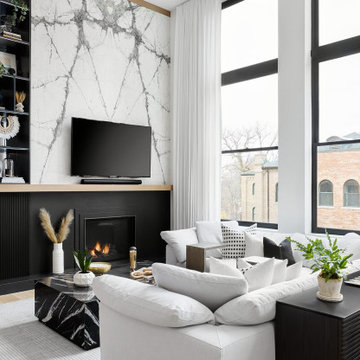
The focal point of the living room is the dramatic fireplace wall. We chose a book-matched stone to go behind the tv and a satin black porcelain to wrap the fireplace beneath the mantle. We carried the black across the bottom with 4-foot wide fluted wood cabinets.
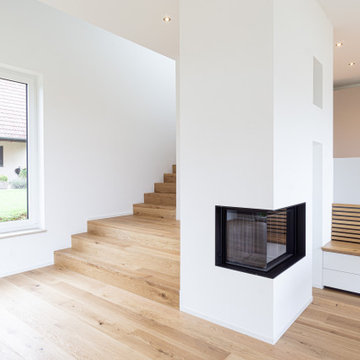
Inspiration for a mid-sized modern formal open concept living room in Nuremberg with white walls, a corner fireplace, a plaster fireplace surround and brown floor.
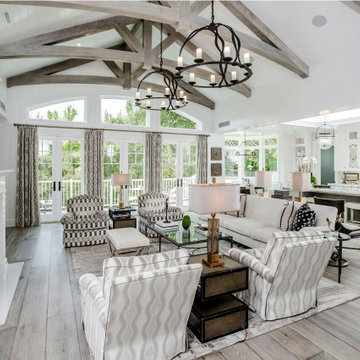
Photo of a transitional living room in Los Angeles with white walls, a standard fireplace and grey floor.
All Fireplaces Living Room Design Photos
5