Galley Kitchen with Metal Splashback Design Ideas
Refine by:
Budget
Sort by:Popular Today
61 - 80 of 1,432 photos
Item 1 of 3
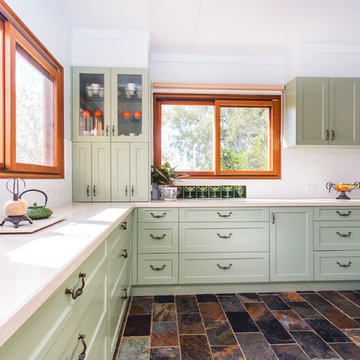
Photos by Kristy White.
This is an example of a small country galley kitchen in Other with a double-bowl sink, shaker cabinets, green cabinets, solid surface benchtops, white splashback, metal splashback, slate floors, multi-coloured floor and beige benchtop.
This is an example of a small country galley kitchen in Other with a double-bowl sink, shaker cabinets, green cabinets, solid surface benchtops, white splashback, metal splashback, slate floors, multi-coloured floor and beige benchtop.
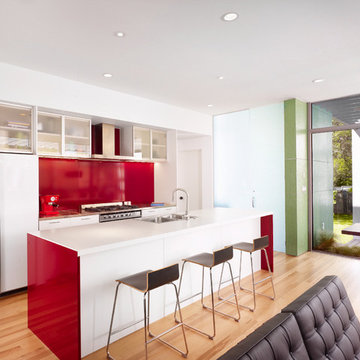
Photo: Casey Dunn
Design ideas for a modern galley open plan kitchen in Austin with glass-front cabinets, concrete benchtops, a drop-in sink, red splashback, metal splashback and white appliances.
Design ideas for a modern galley open plan kitchen in Austin with glass-front cabinets, concrete benchtops, a drop-in sink, red splashback, metal splashback and white appliances.
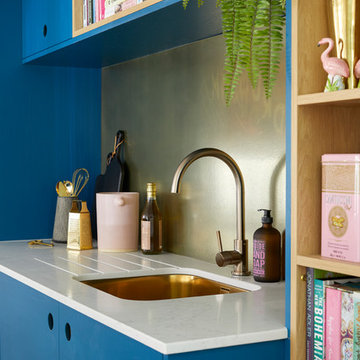
This beautiful contemporary kitchen was created in collaboration with Sophie Robinson for the Ideal Home Show in London. Created in our 80/20 Kitchens range, this kitchen has an oak effect carcass, and is finished in the beautiful Marine Blue by Little Greene.
Interior Design by Sophie Robinson. Photographer-Tim Young
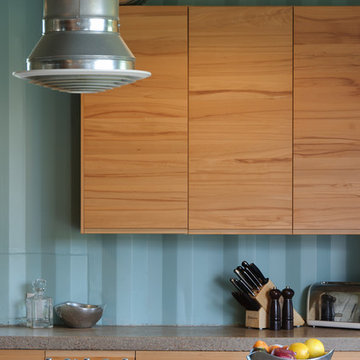
Photography by Braden Gunem
Project by Studio H:T principal in charge Brad Tomecek (now with Tomecek Studio Architecture). This project questions the need for excessive space and challenges occupants to be efficient. Two shipping containers saddlebag a taller common space that connects local rock outcroppings to the expansive mountain ridge views. The containers house sleeping and work functions while the center space provides entry, dining, living and a loft above. The loft deck invites easy camping as the platform bed rolls between interior and exterior. The project is planned to be off-the-grid using solar orientation, passive cooling, green roofs, pellet stove heating and photovoltaics to create electricity.
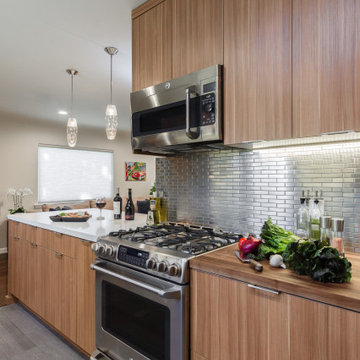
This is an example of a mid-sized midcentury galley eat-in kitchen in Los Angeles with an undermount sink, flat-panel cabinets, medium wood cabinets, quartz benchtops, metallic splashback, metal splashback, stainless steel appliances, porcelain floors, a peninsula, grey floor and white benchtop.
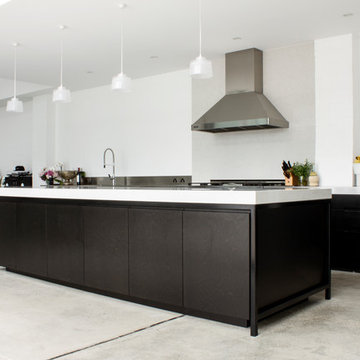
Australian rock music legend Mark Lizotte (aka Diesel) and wife Jep have recently completed converting 700m2 of derelict Sydney warehouse space into an open plan, modern and functional home featuring an impressive Caesarstone London Grey kitchen island measuring almost five metres long!
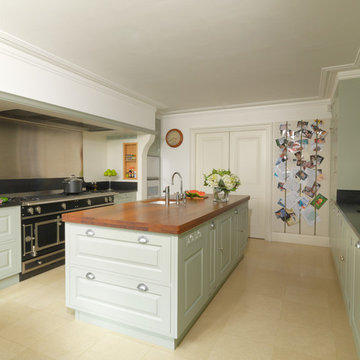
This elegant, classic painted kitchen was designed and made by Tim Wood to act as the hub of this busy family house in Kensington, London.
The kitchen has many elements adding to its traditional charm, such as Shaker-style peg rails, an integrated larder unit, wall inset spice racks and a limestone floor. A richly toned iroko worktop adds warmth to the scheme, whilst honed Nero Impala granite upstands feature decorative edging and cabinet doors take on a classic style painted in Farrow & Ball's pale powder green. A decorative plasterer was even hired to install cornicing above the wall units to give the cabinetry an original feel.
But despite its homely qualities, the kitchen is packed with top-spec appliances behind the cabinetry doors. There are two large fridge freezers featuring icemakers and motorised shelves that move up and down for improved access, in addition to a wine fridge with individually controlled zones for red and white wines. These are teamed with two super-quiet dishwashers that boast 30-minute quick washes, a 1000W microwave with grill, and a steam oven with various moisture settings.
The steam oven provides a restaurant quality of food, as you can adjust moisture and temperature levels to achieve magnificent flavours whilst retaining most of the nutrients, including minerals and vitamins.
The La Cornue oven, which is hand-made in Paris, is in brushed nickel, stainless steel and shiny black. It is one of the most amazing ovens you can buy and is used by many top Michelin rated chefs. It has domed cavity ovens for better baking results and makes a really impressive focal point too.
Completing the line-up of modern technologies are a bespoke remote controlled extractor designed by Tim Wood with an external motor to minimise noise, a boiling and chilled water dispensing tap and industrial grade waste disposers on both sinks.
Designed, hand built and photographed by Tim Wood
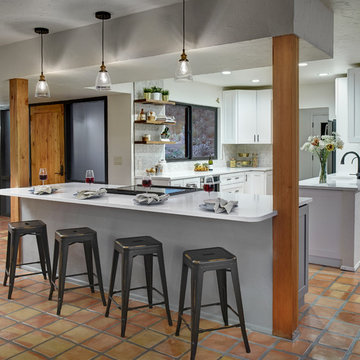
Robin Stancliff photo credits. This kitchen had a complete transformation, and now it is beautiful, bright, and much
more accessible! To accomplish my goals for this kitchen, I had to completely demolish
the walls surrounding the kitchen, only keeping the attractive exposed load bearing
posts and the HVAC system in place. I also left the existing pony wall, which I turned
into a breakfast area, to keep the electric wiring in place. A challenge that I
encountered was that my client wanted to keep the original Saltillo tile that gives her
home it’s Southwestern flair, while having an updated kitchen with a mid-century
modern aesthetic. Ultimately, the vintage Saltillo tile adds a lot of character and interest
to the new kitchen design. To keep things clean and minimal, all of the countertops are
easy-to-clean white quartz. Since most of the cooking will be done on the new
induction stove in the breakfast area, I added a uniquely textured three-dimensional
backsplash to give a more decorative feel. Since my client wanted the kitchen to be
disability compliant, we put the microwave underneath the counter for easy access and
added ample storage space beneath the counters rather than up high. With a full view
of the surrounding rooms, this new kitchen layout feels very open and accessible. The
crisp white cabinets and wall color is accented by a grey island and updated lighting
throughout. Now, my client has a kitchen that feels open and easy to maintain while
being safe and useful for people with disabilities.
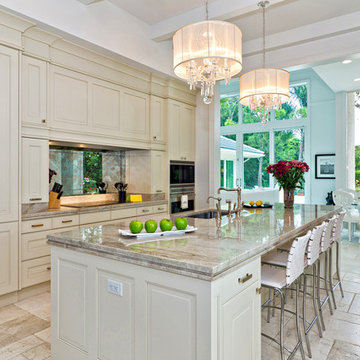
This is an example of a traditional galley open plan kitchen in Miami with an undermount sink, raised-panel cabinets, beige cabinets, metallic splashback, metal splashback and with island.
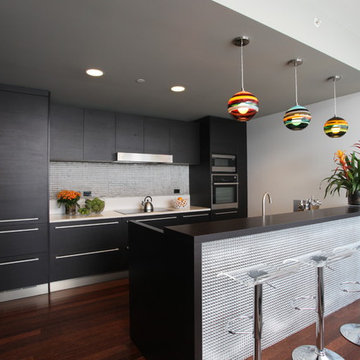
Photo of a contemporary galley kitchen in Los Angeles with flat-panel cabinets, black cabinets, metallic splashback, panelled appliances and metal splashback.
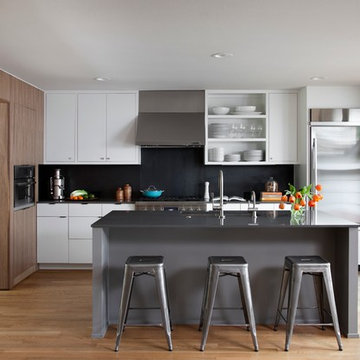
Ryann Ford Photography
Inspiration for a midcentury galley eat-in kitchen in Austin with an undermount sink, flat-panel cabinets, white cabinets, quartz benchtops, black splashback, metal splashback and stainless steel appliances.
Inspiration for a midcentury galley eat-in kitchen in Austin with an undermount sink, flat-panel cabinets, white cabinets, quartz benchtops, black splashback, metal splashback and stainless steel appliances.
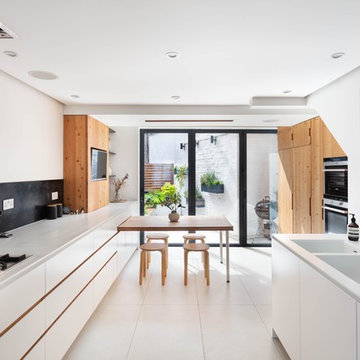
Nathalie Priem Photography
Design ideas for a mid-sized contemporary galley eat-in kitchen in London with a drop-in sink, flat-panel cabinets, white cabinets, solid surface benchtops, metallic splashback, metal splashback, panelled appliances, ceramic floors, beige floor and white benchtop.
Design ideas for a mid-sized contemporary galley eat-in kitchen in London with a drop-in sink, flat-panel cabinets, white cabinets, solid surface benchtops, metallic splashback, metal splashback, panelled appliances, ceramic floors, beige floor and white benchtop.
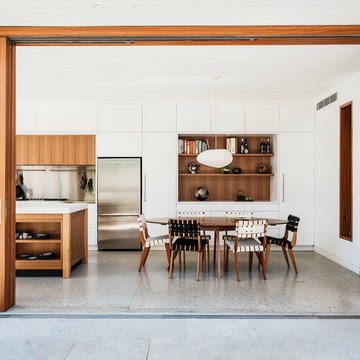
Photography: Robert Walsh @robertwphoto
Builder: Siltala Constructions, www.siltalaconstructions.com.au
Design ideas for a large contemporary galley eat-in kitchen in Sydney with a drop-in sink, flat-panel cabinets, white cabinets, quartz benchtops, metallic splashback, metal splashback, stainless steel appliances, concrete floors, with island, grey floor and white benchtop.
Design ideas for a large contemporary galley eat-in kitchen in Sydney with a drop-in sink, flat-panel cabinets, white cabinets, quartz benchtops, metallic splashback, metal splashback, stainless steel appliances, concrete floors, with island, grey floor and white benchtop.
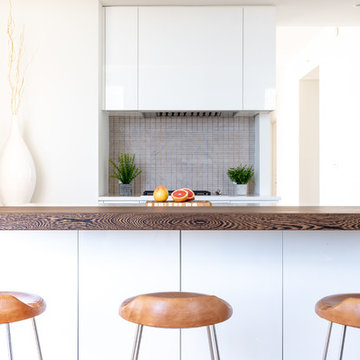
Keith Miller from Keiana
Mid-sized contemporary galley eat-in kitchen in DC Metro with a single-bowl sink, flat-panel cabinets, white cabinets, quartzite benchtops, brown splashback, metal splashback, panelled appliances, light hardwood floors, with island, brown floor and white benchtop.
Mid-sized contemporary galley eat-in kitchen in DC Metro with a single-bowl sink, flat-panel cabinets, white cabinets, quartzite benchtops, brown splashback, metal splashback, panelled appliances, light hardwood floors, with island, brown floor and white benchtop.
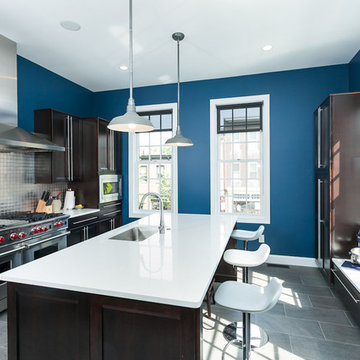
This is an example of a contemporary galley separate kitchen in Baltimore with an undermount sink, recessed-panel cabinets, dark wood cabinets, metallic splashback, metal splashback and stainless steel appliances.
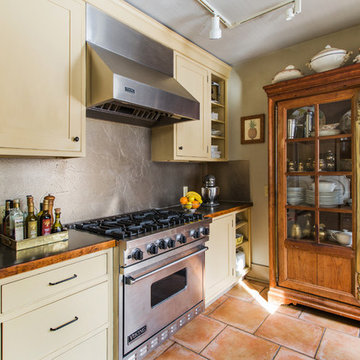
Inspiration for a mid-sized traditional galley separate kitchen in Philadelphia with an undermount sink, shaker cabinets, beige cabinets, copper benchtops, grey splashback, metal splashback, stainless steel appliances, terra-cotta floors, no island and red floor.
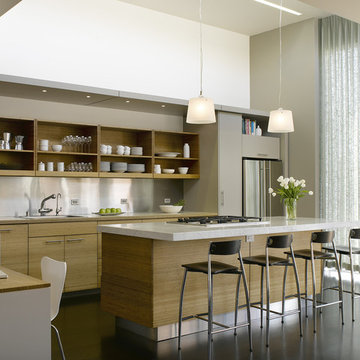
Sarah Willmer Architect
Ken Gutmaker Photos
Contemporary galley kitchen in San Francisco with stainless steel appliances, a drop-in sink, open cabinets, medium wood cabinets, metallic splashback and metal splashback.
Contemporary galley kitchen in San Francisco with stainless steel appliances, a drop-in sink, open cabinets, medium wood cabinets, metallic splashback and metal splashback.
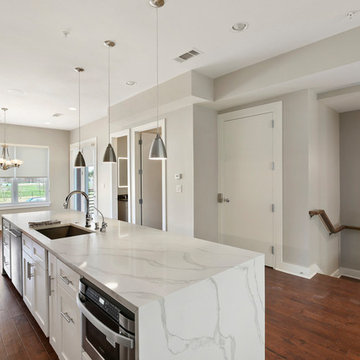
Full Package Media
This is an example of a small contemporary galley eat-in kitchen in Dallas with a single-bowl sink, flat-panel cabinets, grey cabinets, quartz benchtops, white splashback, metal splashback, stainless steel appliances, medium hardwood floors, with island, brown floor and black benchtop.
This is an example of a small contemporary galley eat-in kitchen in Dallas with a single-bowl sink, flat-panel cabinets, grey cabinets, quartz benchtops, white splashback, metal splashback, stainless steel appliances, medium hardwood floors, with island, brown floor and black benchtop.
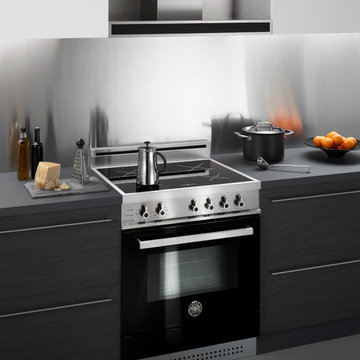
Large modern galley separate kitchen in New York with flat-panel cabinets, black cabinets, solid surface benchtops, metallic splashback, metal splashback, stainless steel appliances, slate floors and with island.
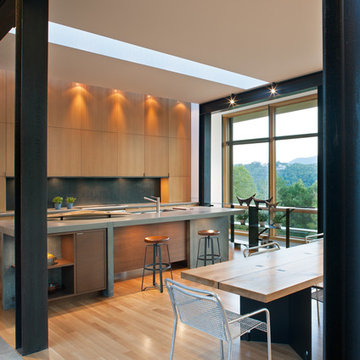
This modern lake house is located in the foothills of the Blue Ridge Mountains. The residence overlooks a mountain lake with expansive mountain views beyond. The design ties the home to its surroundings and enhances the ability to experience both home and nature together. The entry level serves as the primary living space and is situated into three groupings; the Great Room, the Guest Suite and the Master Suite. A glass connector links the Master Suite, providing privacy and the opportunity for terrace and garden areas.
Won a 2013 AIANC Design Award. Featured in the Austrian magazine, More Than Design. Featured in Carolina Home and Garden, Summer 2015.
Galley Kitchen with Metal Splashback Design Ideas
4