Galley Kitchen with Metal Splashback Design Ideas
Refine by:
Budget
Sort by:Popular Today
21 - 40 of 1,432 photos
Item 1 of 3
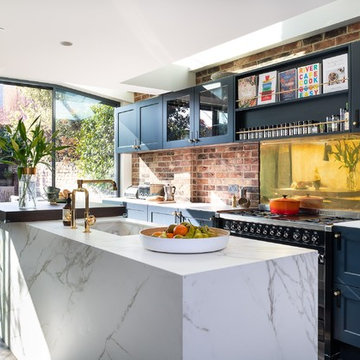
Photo of a mid-sized country galley eat-in kitchen in London with shaker cabinets, blue cabinets, quartz benchtops, metallic splashback, metal splashback, black appliances, painted wood floors, with island, white benchtop and white floor.
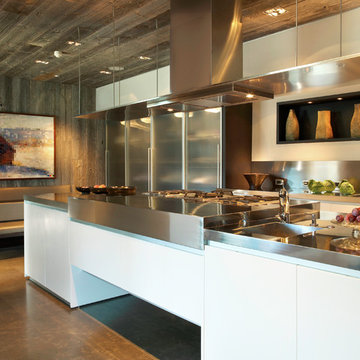
Jason Dewey
Design ideas for a mid-sized contemporary galley eat-in kitchen in Denver with an integrated sink, metal splashback, flat-panel cabinets, stainless steel benchtops, stainless steel appliances, concrete floors, with island and brown floor.
Design ideas for a mid-sized contemporary galley eat-in kitchen in Denver with an integrated sink, metal splashback, flat-panel cabinets, stainless steel benchtops, stainless steel appliances, concrete floors, with island and brown floor.
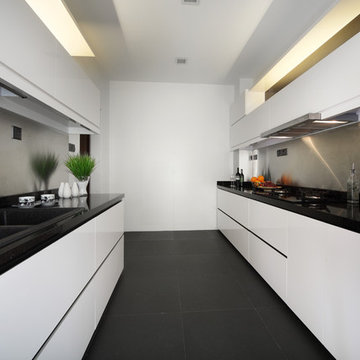
Chee Keong Photography
Design ideas for a contemporary galley separate kitchen in Singapore with a drop-in sink, flat-panel cabinets, metallic splashback, metal splashback and black floor.
Design ideas for a contemporary galley separate kitchen in Singapore with a drop-in sink, flat-panel cabinets, metallic splashback, metal splashback and black floor.
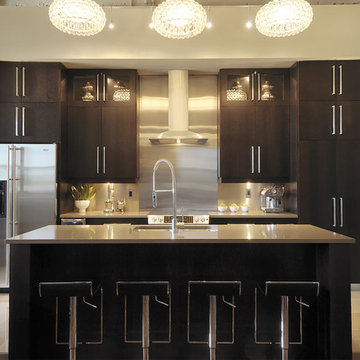
D&M Images
This is an example of a contemporary galley kitchen in Other with stainless steel appliances, an undermount sink, flat-panel cabinets, dark wood cabinets, metallic splashback and metal splashback.
This is an example of a contemporary galley kitchen in Other with stainless steel appliances, an undermount sink, flat-panel cabinets, dark wood cabinets, metallic splashback and metal splashback.
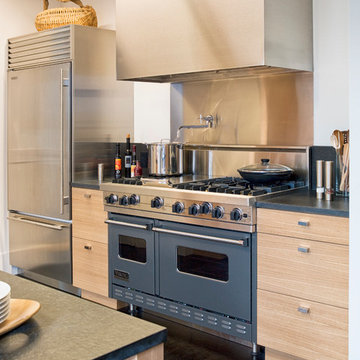
Originally asked to resurface custom kitchen cabinets, Michael Merrill Design Studio finished this project with a completely new, crisp and ultra-modern design for the entire 815 square-foot home.
Photos © John Sutton Photography
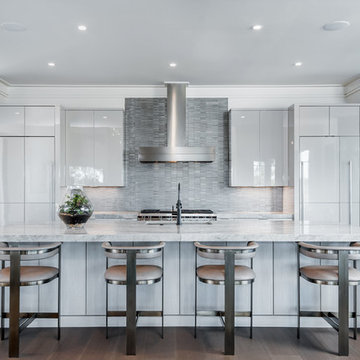
Built by Award Winning, Certified Luxury Custom Home Builder SHELTER Custom-Built Living.
Interior Details and Design- SHELTER Custom-Built Living Build-Design team. .
Architect- DLB Custom Home Design INC..
Interior Decorator- Hollis Erickson Design.
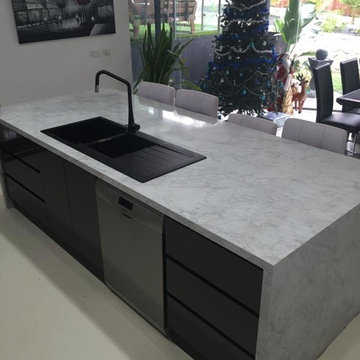
Inspiration for a mid-sized transitional galley separate kitchen in Other with a double-bowl sink, flat-panel cabinets, white cabinets, marble benchtops, metallic splashback, metal splashback, black appliances, porcelain floors and with island.
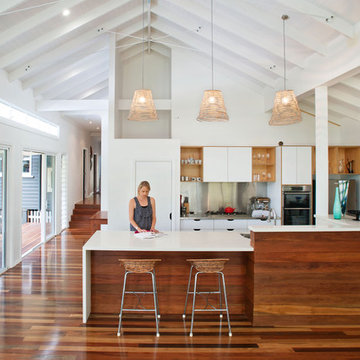
Large open plan kitchen and view up hallway towards the entry.
www.laramasselos.com
Photo of a contemporary galley open plan kitchen in Brisbane with flat-panel cabinets, white cabinets, metallic splashback and metal splashback.
Photo of a contemporary galley open plan kitchen in Brisbane with flat-panel cabinets, white cabinets, metallic splashback and metal splashback.
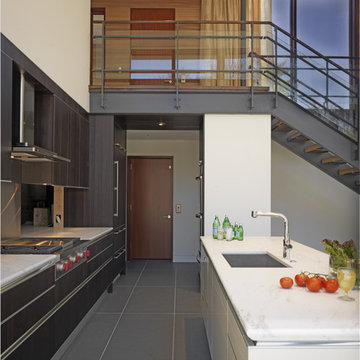
Ziger/Snead Architects with Jenkins Baer Associates
Photography by Alain Jaramillo
Photo of a contemporary galley kitchen in Baltimore with a single-bowl sink, flat-panel cabinets, dark wood cabinets, metallic splashback, metal splashback and panelled appliances.
Photo of a contemporary galley kitchen in Baltimore with a single-bowl sink, flat-panel cabinets, dark wood cabinets, metallic splashback, metal splashback and panelled appliances.

Mid-sized midcentury galley eat-in kitchen in Manchester with a farmhouse sink, flat-panel cabinets, black cabinets, quartzite benchtops, metallic splashback, metal splashback, panelled appliances, light hardwood floors, no island and white benchtop.
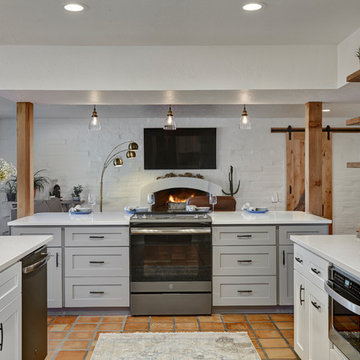
Robin Stancliff photo credits. This kitchen had a complete transformation, and now it is beautiful, bright, and much
more accessible! To accomplish my goals for this kitchen, I had to completely demolish
the walls surrounding the kitchen, only keeping the attractive exposed load bearing
posts and the HVAC system in place. I also left the existing pony wall, which I turned
into a breakfast area, to keep the electric wiring in place. A challenge that I
encountered was that my client wanted to keep the original Saltillo tile that gives her
home it’s Southwestern flair, while having an updated kitchen with a mid-century
modern aesthetic. Ultimately, the vintage Saltillo tile adds a lot of character and interest
to the new kitchen design. To keep things clean and minimal, all of the countertops are
easy-to-clean white quartz. Since most of the cooking will be done on the new
induction stove in the breakfast area, I added a uniquely textured three-dimensional
backsplash to give a more decorative feel. Since my client wanted the kitchen to be
disability compliant, we put the microwave underneath the counter for easy access and
added ample storage space beneath the counters rather than up high. With a full view
of the surrounding rooms, this new kitchen layout feels very open and accessible. The
crisp white cabinets and wall color is accented by a grey island and updated lighting
throughout. Now, my client has a kitchen that feels open and easy to maintain while
being safe and useful for people with disabilities.
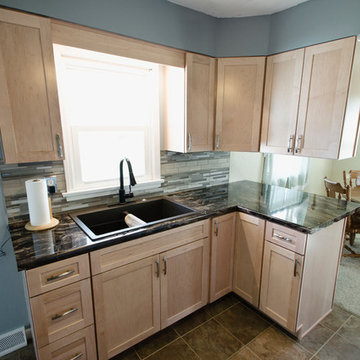
All new products from Lowe's
Countertop: Formica Marbled Cappuccino in Gloss fabricated by CounterForm-LLC
Cabinets by Shenandoah
Craftsmen: Creative Renovations
Designed by: Marcus Lehman
Photos by: Marcus Lehman
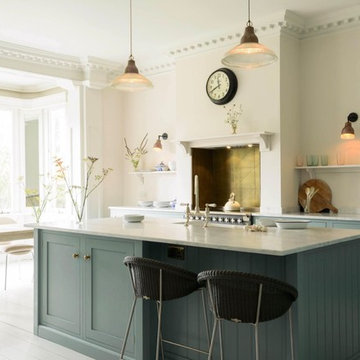
This room was was previously the dining room. Now a bright and airy kitchen with new French doors leading to the gardens
Design ideas for a transitional galley eat-in kitchen in Hertfordshire with a farmhouse sink, shaker cabinets, blue cabinets, marble benchtops, metal splashback, stainless steel appliances, painted wood floors, with island and grey benchtop.
Design ideas for a transitional galley eat-in kitchen in Hertfordshire with a farmhouse sink, shaker cabinets, blue cabinets, marble benchtops, metal splashback, stainless steel appliances, painted wood floors, with island and grey benchtop.
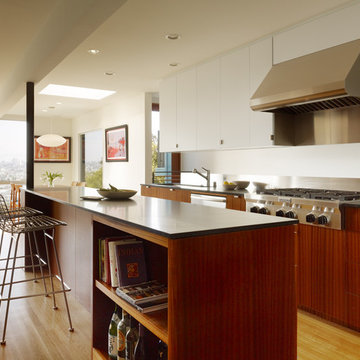
this extensive whole house remodel in the bernal heights area of san francisco transforms the home from insular
and compartmentalized to open and flowing.
the most prominent moves include reorganization of and opening
up the main stair, relocation of the kitchen and capture of space under house for master suite. the new stair draws light deep into the entry foyer and features a sculptural acrylic screen. the new open concept kitchen, dining, and living space emphasizes comfort, continuity and functionality while highlighting a spectacular panoramic view to downtown san francisco.
architect: neal schwartz; photo by Matthew Millman .
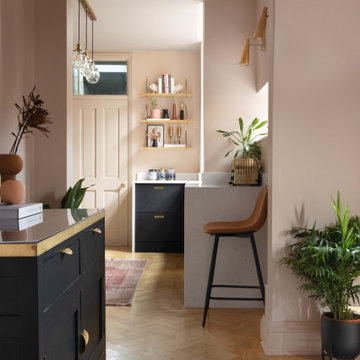
Design ideas for a mid-sized midcentury galley eat-in kitchen in Manchester with a farmhouse sink, flat-panel cabinets, black cabinets, quartzite benchtops, metallic splashback, metal splashback, panelled appliances, light hardwood floors, no island and white benchtop.
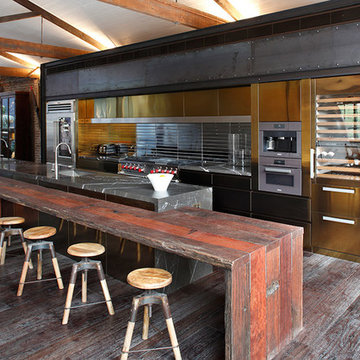
Our client wanted a unique, modern space that would pay tribute to the industrial history of the original factory building, yet remain an inviting space for entertaining, socialising and cooking.
This project focused on designing an aesthetically pleasing, functional kitchen that complemented the industrial style of the building. The kitchen space needed to be impressive in its own right, without taking away from the main features of the open-plan living area.
Every facet of the kitchen, from the smallest tile to the largest appliance was carefully considered. A combination of creative design and flawless joinery made it possible to use diverse materials such as stainless steel, reclaimed timbers, marble and reflective surfaces alongside integrated state-of-the-art appliances created an urbane, inner-city space suitable for large-scale entertaining or relaxing.
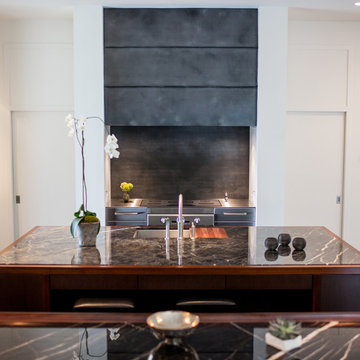
This room, formally a dining room was opened up to the great room and turned into a new kitchen. The entertainment style kitchen comes with a lot of custom detailing. The island is designed to look like a modern piece of furniture. The St. Laurent marble top is set down into a mahogany wood for a furniture-like feel.
A custom server is between the kitchen and great room. The server mimics the island design with the mahogany and marble. We incorporated two lamps in the server to enhance its furniture-like feel.
Interiors: Carlton Edwards in collaboration w/ Greg Baudouin
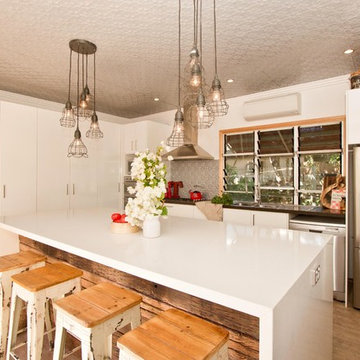
Taryn Yeates Photography
This is an example of a mid-sized beach style galley kitchen in Dunedin with flat-panel cabinets, white cabinets, quartz benchtops, stainless steel appliances, light hardwood floors, with island, metallic splashback and metal splashback.
This is an example of a mid-sized beach style galley kitchen in Dunedin with flat-panel cabinets, white cabinets, quartz benchtops, stainless steel appliances, light hardwood floors, with island, metallic splashback and metal splashback.
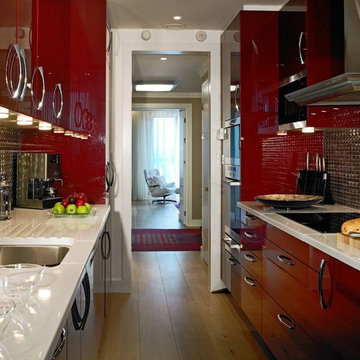
Contemporary galley separate kitchen in London with an undermount sink, flat-panel cabinets, red cabinets and metal splashback.
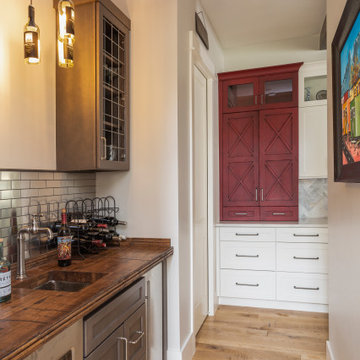
This is an example of a country galley kitchen pantry in Denver with a single-bowl sink, shaker cabinets, brown cabinets, wood benchtops, metal splashback, stainless steel appliances, light hardwood floors and brown benchtop.
Galley Kitchen with Metal Splashback Design Ideas
2