Small Bathroom Design Ideas
Refine by:
Budget
Sort by:Popular Today
41 - 60 of 109,206 photos
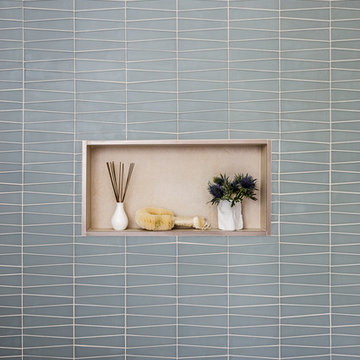
• Remodeled Eichler bathroom
• General Contractor: CKM Construction
• Mosiac Glass Tile: Island Stone / Waveline
• Shower niche
Small contemporary bathroom in San Francisco with beige cabinets, a drop-in tub, a shower/bathtub combo, green tile, ceramic tile, white walls, a wall-mount sink, solid surface benchtops, a shower curtain, a one-piece toilet, ceramic floors, white floor, white benchtops, a single vanity and a floating vanity.
Small contemporary bathroom in San Francisco with beige cabinets, a drop-in tub, a shower/bathtub combo, green tile, ceramic tile, white walls, a wall-mount sink, solid surface benchtops, a shower curtain, a one-piece toilet, ceramic floors, white floor, white benchtops, a single vanity and a floating vanity.
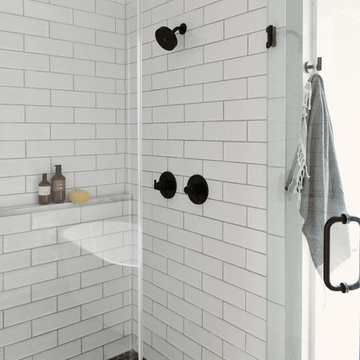
Photo of a small contemporary master bathroom in Other with shaker cabinets, light wood cabinets, a freestanding tub, an open shower, white tile, subway tile, porcelain floors, an undermount sink, quartzite benchtops, black floor, a hinged shower door and white benchtops.
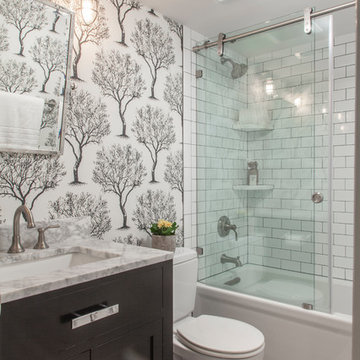
Small transitional 3/4 bathroom in DC Metro with shaker cabinets, black cabinets, an alcove tub, a two-piece toilet, white tile, subway tile, vinyl floors, an undermount sink, marble benchtops, grey floor, a sliding shower screen, grey benchtops, a shower/bathtub combo and white walls.
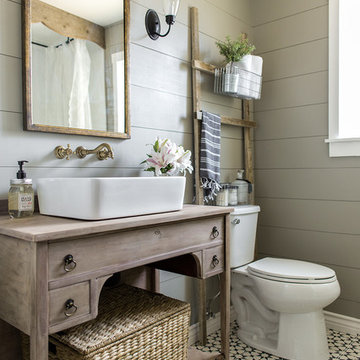
Jenna Sue
Inspiration for a small country master bathroom in Tampa with light wood cabinets, a claw-foot tub, a vessel sink, a two-piece toilet, grey walls, cement tiles, black floor, brown benchtops and flat-panel cabinets.
Inspiration for a small country master bathroom in Tampa with light wood cabinets, a claw-foot tub, a vessel sink, a two-piece toilet, grey walls, cement tiles, black floor, brown benchtops and flat-panel cabinets.
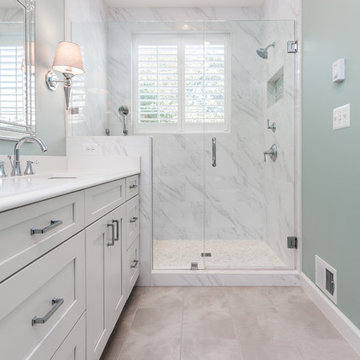
Renee Alexander
Photo of a small transitional master bathroom in DC Metro with shaker cabinets, grey cabinets, an alcove shower, a two-piece toilet, white tile, porcelain floors, an undermount sink, engineered quartz benchtops, beige floor, a hinged shower door, marble, grey walls and white benchtops.
Photo of a small transitional master bathroom in DC Metro with shaker cabinets, grey cabinets, an alcove shower, a two-piece toilet, white tile, porcelain floors, an undermount sink, engineered quartz benchtops, beige floor, a hinged shower door, marble, grey walls and white benchtops.
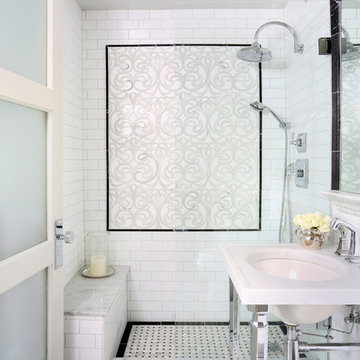
This traditional white bathroom beautifully incorporates white subway tile and marble accents. The black and white marble floor compliments the black tiles used to frame the decorative marble shower accent tiles and mirror. Completed with chrome fixtures, this black and white bathroom is undoubtedly elegant.
Learn more about Chris Ebert, the Normandy Remodeling Designer who created this space, and other projects that Chris has created: https://www.normandyremodeling.com/team/christopher-ebert
Photo Credit: Normandy Remodeling
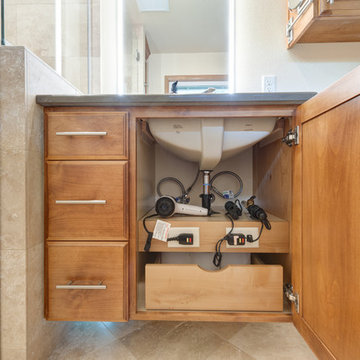
Compact master bath remodel, with hair accessories plug ins, Swiss Alps Photography
This is an example of a small traditional master bathroom in Portland with raised-panel cabinets, medium wood cabinets, a curbless shower, a wall-mount toilet, beige tile, travertine, beige walls, travertine floors, an undermount sink, engineered quartz benchtops, multi-coloured floor and a hinged shower door.
This is an example of a small traditional master bathroom in Portland with raised-panel cabinets, medium wood cabinets, a curbless shower, a wall-mount toilet, beige tile, travertine, beige walls, travertine floors, an undermount sink, engineered quartz benchtops, multi-coloured floor and a hinged shower door.

This bathroom got a punch of personality with this modern, monochromatic design. Grasscloth wallpaper, new lighting and a stunning vanity brought this space to life.
Rug: Abstract in blue and charcoal, Safavieh
Wallpaper: Barnaby Indigo faux grasscloth by A-Street Prints
Vanity hardware: Mergence in matte black and satin nickel, Amerock
Shower enclosure: Enigma-XO, DreamLine
Shower wall tiles: Flash series in cobalt, 3 by 12 inches, Arizona Tile
Floor tile: Taco Melange Blue, SomerTile

Design ideas for a small contemporary 3/4 bathroom in Atlanta with shaker cabinets, dark wood cabinets, an alcove shower, white tile, subway tile, porcelain floors, an undermount sink, marble benchtops, white floor, a hinged shower door, a niche, a single vanity and a freestanding vanity.

Image of Guest Bathroom. In this high contrast bathroom the dark Navy Blue vanity and shower wall tile installed in chevron pattern pop off of this otherwise neutral, white space. The white grout helps to accentuate the tile pattern on the blue accent wall in the shower for more interest.

This young married couple enlisted our help to update their recently purchased condo into a brighter, open space that reflected their taste. They traveled to Copenhagen at the onset of their trip, and that trip largely influenced the design direction of their home, from the herringbone floors to the Copenhagen-based kitchen cabinetry. We blended their love of European interiors with their Asian heritage and created a soft, minimalist, cozy interior with an emphasis on clean lines and muted palettes.

Small midcentury bathroom in Portland with flat-panel cabinets, light wood cabinets, an alcove tub, a shower/bathtub combo, a one-piece toilet, white tile, ceramic tile, grey walls, porcelain floors, a vessel sink, engineered quartz benchtops, white floor, a hinged shower door, white benchtops, a niche, a single vanity and a freestanding vanity.
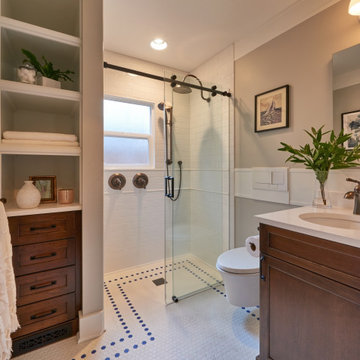
Design ideas for a small transitional bathroom in Seattle with shaker cabinets, medium wood cabinets, a curbless shower, a wall-mount toilet, white tile, beige walls, ceramic floors, an undermount sink, engineered quartz benchtops, white floor, a sliding shower screen, white benchtops, a single vanity and a built-in vanity.
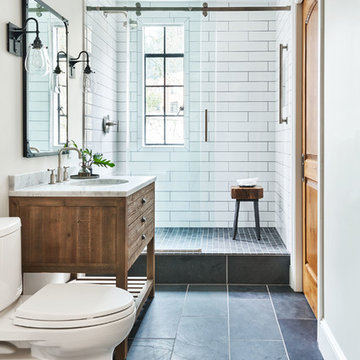
Design ideas for a small transitional 3/4 bathroom in Portland with distressed cabinets, a two-piece toilet, white tile, ceramic tile, white walls, a console sink, marble benchtops, grey benchtops and flat-panel cabinets.

The guest bath in this project was a simple black and white design with beveled subway tile and ceramic patterned tile on the floor. Bringing the tile up the wall and to the ceiling in the shower adds depth and luxury to this small bathroom. The farmhouse sink with raw pine vanity cabinet give a rustic vibe; the perfect amount of natural texture in this otherwise tile and glass space. Perfect for guests!
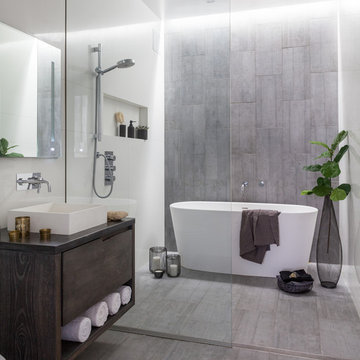
I custom designed this vanity out of zinc and wood. I wanted it to be space saving and float off of the floor. The tub and shower area are combined to create a wet room. the overhead rain shower and wall mounted fixtures provide a spa-like experience.
Photo: Seth Caplan
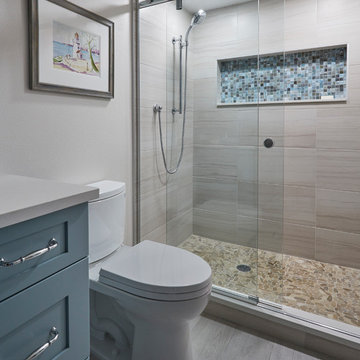
This Condo has been in the family since it was first built. And it was in desperate need of being renovated. The kitchen was isolated from the rest of the condo. The laundry space was an old pantry that was converted. We needed to open up the kitchen to living space to make the space feel larger. By changing the entrance to the first guest bedroom and turn in a den with a wonderful walk in owners closet.
Then we removed the old owners closet, adding that space to the guest bath to allow us to make the shower bigger. In addition giving the vanity more space.
The rest of the condo was updated. The master bath again was tight, but by removing walls and changing door swings we were able to make it functional and beautiful all that the same time.
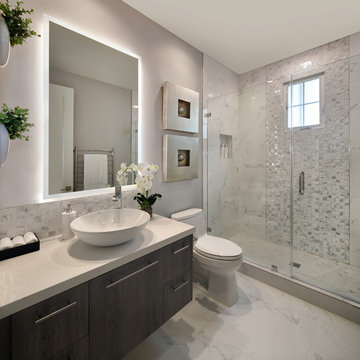
Inspiration for a small modern 3/4 bathroom in Orange County with flat-panel cabinets, dark wood cabinets, an alcove shower, a one-piece toilet, white tile, porcelain tile, grey walls, porcelain floors, a vessel sink, engineered quartz benchtops, white floor, a hinged shower door and white benchtops.
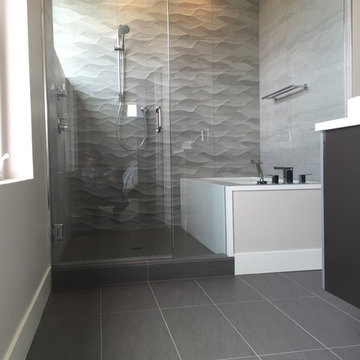
Design ideas for a small contemporary master bathroom in Seattle with flat-panel cabinets, dark wood cabinets, an undermount tub, an alcove shower, beige tile, ceramic tile, grey walls, porcelain floors, a vessel sink, quartzite benchtops, grey floor and a hinged shower door.
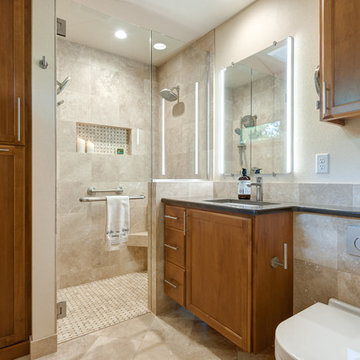
Small compact master bath remodeled for maximum functionality
Design ideas for a small traditional master bathroom in Portland with raised-panel cabinets, medium wood cabinets, a curbless shower, a wall-mount toilet, beige tile, travertine, beige walls, travertine floors, an undermount sink, engineered quartz benchtops, multi-coloured floor and a hinged shower door.
Design ideas for a small traditional master bathroom in Portland with raised-panel cabinets, medium wood cabinets, a curbless shower, a wall-mount toilet, beige tile, travertine, beige walls, travertine floors, an undermount sink, engineered quartz benchtops, multi-coloured floor and a hinged shower door.
Small Bathroom Design Ideas
3