Study Room Design Ideas
Refine by:
Budget
Sort by:Popular Today
1 - 20 of 47,770 photos

In another part of the house, a seldom used study was given a new lease of life with graphic wallpaper and a gold frame around a favourite print. Smart dark green painted cabinetry with polished desktop contrast nicely with textured wool carpet on the floor.
Now given the No Chintz treatment, this is now a well used and enjoyed work space.
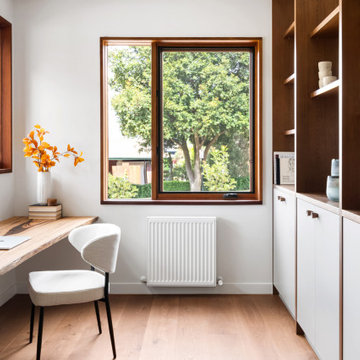
Scandinavian study room in Melbourne with medium hardwood floors and a built-in desk.

Photo of a large contemporary study room in Brisbane with white walls, light hardwood floors, a built-in desk, brown floor, vaulted and decorative wall panelling.

A study nook and a reading nook make the most f a black wall in the compact living area
Mid-sized contemporary study room in Melbourne with blue walls, light hardwood floors, a built-in desk, beige floor and wood.
Mid-sized contemporary study room in Melbourne with blue walls, light hardwood floors, a built-in desk, beige floor and wood.

Inspiration for a mid-sized contemporary study room in Melbourne with grey walls, concrete floors and a built-in desk.

First impression count as you enter this custom-built Horizon Homes property at Kellyville. The home opens into a stylish entryway, with soaring double height ceilings.
It’s often said that the kitchen is the heart of the home. And that’s literally true with this home. With the kitchen in the centre of the ground floor, this home provides ample formal and informal living spaces on the ground floor.
At the rear of the house, a rumpus room, living room and dining room overlooking a large alfresco kitchen and dining area make this house the perfect entertainer. It’s functional, too, with a butler’s pantry, and laundry (with outdoor access) leading off the kitchen. There’s also a mudroom – with bespoke joinery – next to the garage.
Upstairs is a mezzanine office area and four bedrooms, including a luxurious main suite with dressing room, ensuite and private balcony.
Outdoor areas were important to the owners of this knockdown rebuild. While the house is large at almost 454m2, it fills only half the block. That means there’s a generous backyard.
A central courtyard provides further outdoor space. Of course, this courtyard – as well as being a gorgeous focal point – has the added advantage of bringing light into the centre of the house.
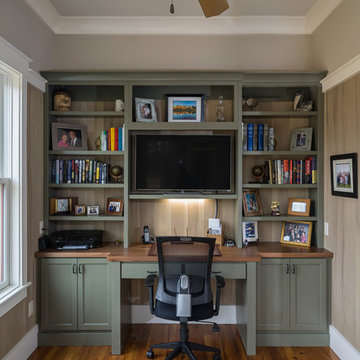
This sitting room, with built in desk, is in the master bedroom, with pocket doors to close off. Perfect private spot all of your own. .
Design ideas for a mid-sized arts and crafts study room in Atlanta with medium hardwood floors, beige walls, no fireplace, a built-in desk and brown floor.
Design ideas for a mid-sized arts and crafts study room in Atlanta with medium hardwood floors, beige walls, no fireplace, a built-in desk and brown floor.
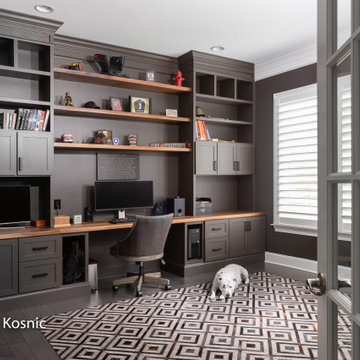
Worked with this client from the ground up. Helped select all finishes , colors, furnishings, lighting, etc. in a modern industrial style. Used various shades of blues and grays and neutral furniture creating a clean and cozy space.
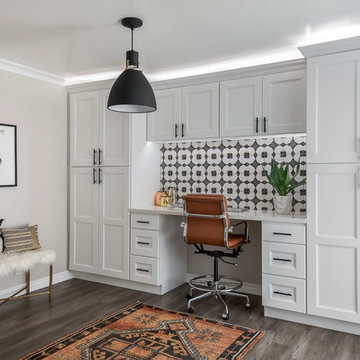
This is an example of a transitional study room in Los Angeles with medium hardwood floors, no fireplace, a built-in desk, brown floor and grey walls.
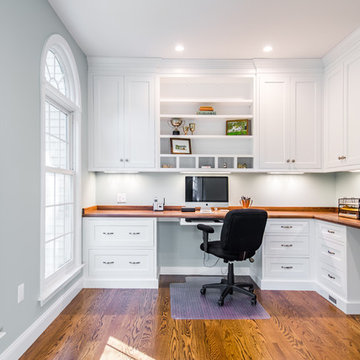
Kath & Keith Photography
This is an example of a mid-sized traditional study room in Boston with dark hardwood floors, a built-in desk, grey walls and no fireplace.
This is an example of a mid-sized traditional study room in Boston with dark hardwood floors, a built-in desk, grey walls and no fireplace.
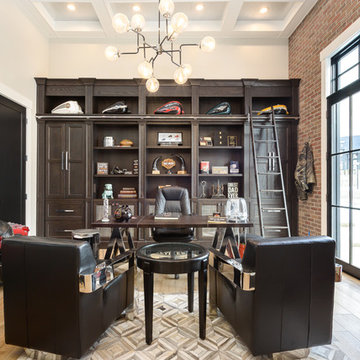
FX Home Tours
Interior Design: Osmond Design
This is an example of a large transitional study room in Salt Lake City with beige walls, light hardwood floors, no fireplace, a freestanding desk and beige floor.
This is an example of a large transitional study room in Salt Lake City with beige walls, light hardwood floors, no fireplace, a freestanding desk and beige floor.
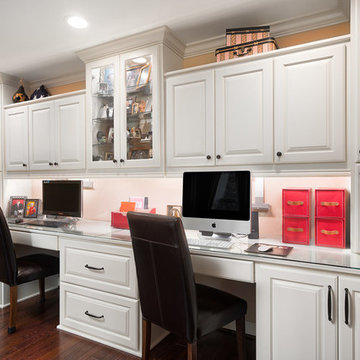
Marshall Evan Photography
Mid-sized traditional study room in Columbus with beige walls, medium hardwood floors, a built-in desk and brown floor.
Mid-sized traditional study room in Columbus with beige walls, medium hardwood floors, a built-in desk and brown floor.
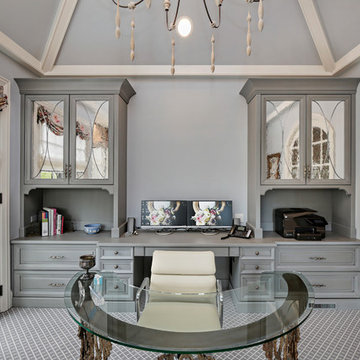
Private home office with plenty of storage. Mirrored door fronts with cabinetry down to counter. Plenty of file storage found below mirrored door fronts. A matching wood top completes the built-in look.
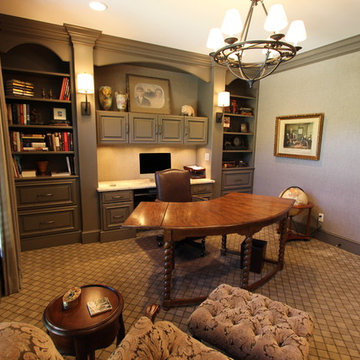
In this beautiful office we installed custom cabinetry in the Clover Square Raised Panel in Marion Gray with Chestnut Gray finish accented with Zinc Die Cast Lafayette Cabinet Pulls and a Cambria Quartz countertop in Windermere color with a bevel edge.
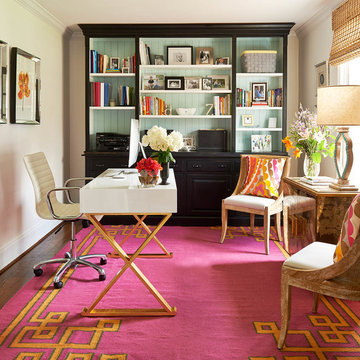
Photography by Dustin Peck Photography
Inspiration for a traditional study room in Charlotte with beige walls, a freestanding desk and dark hardwood floors.
Inspiration for a traditional study room in Charlotte with beige walls, a freestanding desk and dark hardwood floors.
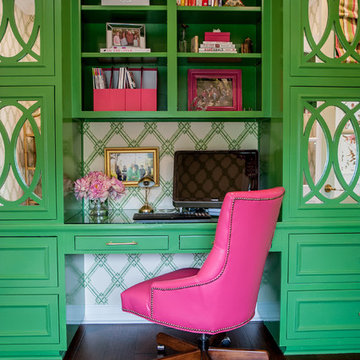
Cabinet Paint - Benjamin Moore Bunker Hill Green
Wallpaper - Brunschwig Treillage
Window treatment is Kravet 32756-317
Etegares - PB Teen
Parchment desk - Mecox Houston
Desk chair is custom
Chandelier - Mecox Houston
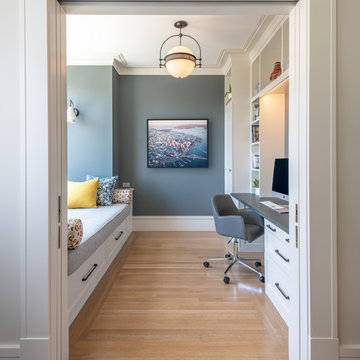
Ed Ritger Photography
Photo of a transitional study room in San Francisco with a built-in desk, grey walls, medium hardwood floors and brown floor.
Photo of a transitional study room in San Francisco with a built-in desk, grey walls, medium hardwood floors and brown floor.

Mid-Century Modern and Eclectic Home Office, Photo by Susie Brenner Photography
Photo of a large midcentury study room in Denver with multi-coloured walls, light hardwood floors, no fireplace, a freestanding desk and beige floor.
Photo of a large midcentury study room in Denver with multi-coloured walls, light hardwood floors, no fireplace, a freestanding desk and beige floor.
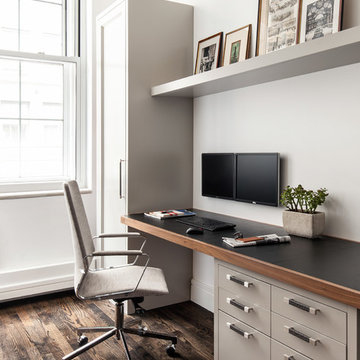
Regan Wood Photography
Project for: OPUS.AD
Inspiration for a mid-sized contemporary study room in New York with white walls, no fireplace, a built-in desk, brown floor and dark hardwood floors.
Inspiration for a mid-sized contemporary study room in New York with white walls, no fireplace, a built-in desk, brown floor and dark hardwood floors.
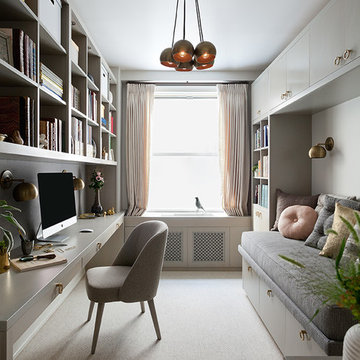
The cabinetry and millwork were created using a stained grey oak and finished with brushed brass pulls made by a local hardware shop. File drawers live under the daybed, and a mix of open and closed shelving satisfies all current and future storage needs.
Photo: Emily Gilbert
Study Room Design Ideas
1