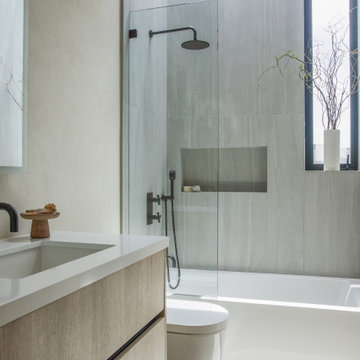Small Bathroom Design Ideas
Refine by:
Budget
Sort by:Popular Today
161 - 180 of 109,206 photos
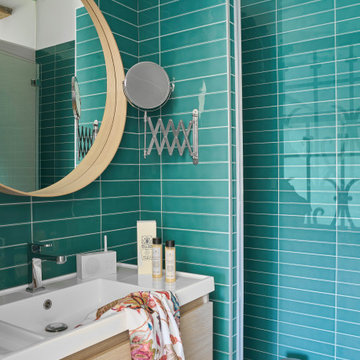
Baño con apertura de cristal en pared, alicatado de Porcelanosa , mueble de Bath+ y espejo de Ikea.
This is an example of a small transitional bathroom in Other with furniture-like cabinets, white cabinets, green tile, green walls, laminate floors, a wall-mount sink, a hinged shower door, white benchtops, a curbless shower, a shower seat, a single vanity, a floating vanity and porcelain tile.
This is an example of a small transitional bathroom in Other with furniture-like cabinets, white cabinets, green tile, green walls, laminate floors, a wall-mount sink, a hinged shower door, white benchtops, a curbless shower, a shower seat, a single vanity, a floating vanity and porcelain tile.

Inspiration for a small modern 3/4 bathroom in Other with flat-panel cabinets, white cabinets, multi-coloured tile, porcelain tile, porcelain floors, an integrated sink, engineered quartz benchtops, a sliding shower screen, white benchtops and a single vanity.

Master Bath
Inspiration for a small country bathroom in Richmond with flat-panel cabinets, white cabinets, a freestanding tub, black tile, white walls, ceramic floors, an undermount sink, marble benchtops, black floor, black benchtops, a shower seat, a single vanity and a built-in vanity.
Inspiration for a small country bathroom in Richmond with flat-panel cabinets, white cabinets, a freestanding tub, black tile, white walls, ceramic floors, an undermount sink, marble benchtops, black floor, black benchtops, a shower seat, a single vanity and a built-in vanity.

Hip guest bath with custom open vanity, unique wall sconces, slate counter top, and Toto toilet.
This is an example of a small contemporary bathroom in Philadelphia with light wood cabinets, a double shower, a bidet, white tile, ceramic tile, grey walls, porcelain floors, an undermount sink, soapstone benchtops, white floor, a hinged shower door, grey benchtops, a niche, a single vanity and a built-in vanity.
This is an example of a small contemporary bathroom in Philadelphia with light wood cabinets, a double shower, a bidet, white tile, ceramic tile, grey walls, porcelain floors, an undermount sink, soapstone benchtops, white floor, a hinged shower door, grey benchtops, a niche, a single vanity and a built-in vanity.

GC: Ekren Construction
Photo Credit: Tiffany Ringwald
Art: Art House Charlotte
Design ideas for a small beach style 3/4 bathroom in Charlotte with shaker cabinets, light wood cabinets, a curbless shower, a two-piece toilet, white tile, marble, beige walls, marble floors, an undermount sink, quartzite benchtops, grey floor, an open shower, grey benchtops, an enclosed toilet, a single vanity, a freestanding vanity and vaulted.
Design ideas for a small beach style 3/4 bathroom in Charlotte with shaker cabinets, light wood cabinets, a curbless shower, a two-piece toilet, white tile, marble, beige walls, marble floors, an undermount sink, quartzite benchtops, grey floor, an open shower, grey benchtops, an enclosed toilet, a single vanity, a freestanding vanity and vaulted.

An updated main, guest bathroom that is not only stylish but functional with built in storage.
Inspiration for a small modern kids bathroom in Nashville with shaker cabinets, light wood cabinets, a drop-in tub, a shower/bathtub combo, a one-piece toilet, white tile, ceramic tile, grey walls, mosaic tile floors, an integrated sink, engineered quartz benchtops, multi-coloured floor, a hinged shower door, white benchtops and a single vanity.
Inspiration for a small modern kids bathroom in Nashville with shaker cabinets, light wood cabinets, a drop-in tub, a shower/bathtub combo, a one-piece toilet, white tile, ceramic tile, grey walls, mosaic tile floors, an integrated sink, engineered quartz benchtops, multi-coloured floor, a hinged shower door, white benchtops and a single vanity.
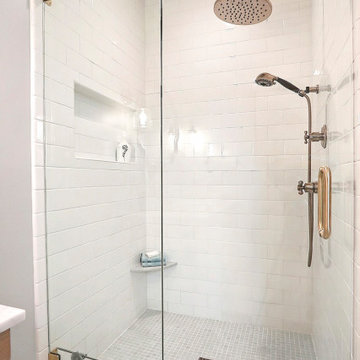
This classic farmhouse inspired bathroom belongs to 100 year old house. We wanted to stay true to the age and style of the house while also updating the space. Light colored fireclay tiles, soft champagne bronze fixtures, warm wood, and soothing paint colors.
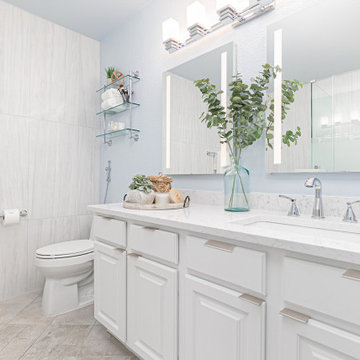
This is an example of a small transitional master bathroom in Austin with raised-panel cabinets, white cabinets, a drop-in tub, an alcove shower, a one-piece toilet, white tile, porcelain tile, white walls, ceramic floors, an undermount sink, engineered quartz benchtops, beige floor, a hinged shower door, white benchtops, a single vanity and a built-in vanity.
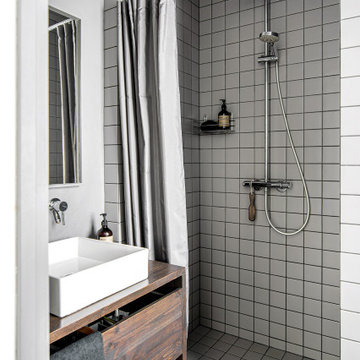
This is an example of a small scandinavian 3/4 bathroom in Saint Petersburg with an alcove shower, gray tile, ceramic tile, grey walls, porcelain floors, a vessel sink, wood benchtops, grey floor, a shower curtain, brown benchtops, a single vanity, a freestanding vanity, flat-panel cabinets and dark wood cabinets.
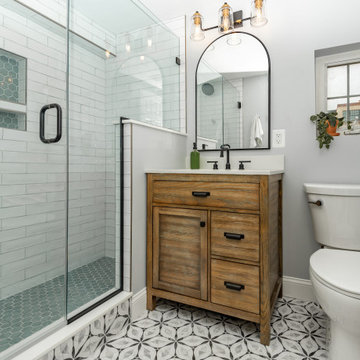
Complete bathroom renovation from floor to ceiling.
Photo of a small country bathroom in Baltimore.
Photo of a small country bathroom in Baltimore.

This is an example of a small transitional 3/4 bathroom in Los Angeles with shaker cabinets, light wood cabinets, an alcove shower, a two-piece toilet, blue tile, glass tile, grey walls, porcelain floors, an undermount sink, engineered quartz benchtops, grey floor, a sliding shower screen, white benchtops, a single vanity and a built-in vanity.

The original bathroom on the main floor had an odd Jack-and-Jill layout with two toilets, two vanities and only a single tub/shower (in vintage mint green, no less). With some creative modifications to existing walls and the removal of a small linen closet, we were able to divide the space into two functional and totally separate bathrooms.
In the guest bathroom, we opted for a clean black and white palette and chose a stained wood vanity to add warmth. The bold hexagon tiles add a huge wow factor to the small bathroom and the vertical tile layout draws the eye upward. We made the most out of every inch of space by including a tall niche for towels and toiletries and still managed to carve out a full size linen closet in the hall.
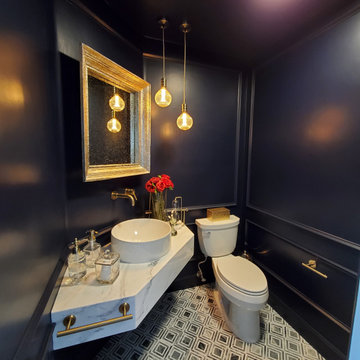
Inspiration for a small transitional 3/4 bathroom in San Diego with white cabinets, a two-piece toilet, marble floors, a console sink, marble benchtops, multi-coloured floor, white benchtops, a single vanity, a floating vanity and panelled walls.
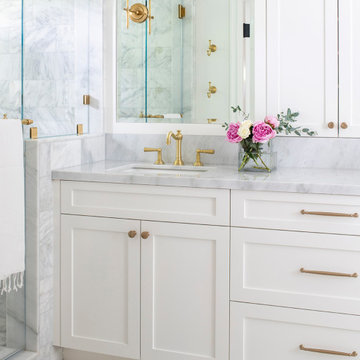
In Southern California there are pockets of darling cottages built in the early 20th century that we like to call jewelry boxes. They are quaint, full of charm and usually a bit cramped. Our clients have a growing family and needed a modern, functional home. They opted for a renovation that directly addressed their concerns.
When we first saw this 2,170 square-foot 3-bedroom beach cottage, the front door opened directly into a staircase and a dead-end hallway. The kitchen was cramped, the living room was claustrophobic and everything felt dark and dated.
The big picture items included pitching the living room ceiling to create space and taking down a kitchen wall. We added a French oven and luxury range that the wife had always dreamed about, a custom vent hood, and custom-paneled appliances.
We added a downstairs half-bath for guests (entirely designed around its whimsical wallpaper) and converted one of the existing bathrooms into a Jack-and-Jill, connecting the kids’ bedrooms, with double sinks and a closed-off toilet and shower for privacy.
In the bathrooms, we added white marble floors and wainscoting. We created storage throughout the home with custom-cabinets, new closets and built-ins, such as bookcases, desks and shelving.
White Sands Design/Build furnished the entire cottage mostly with commissioned pieces, including a custom dining table and upholstered chairs. We updated light fixtures and added brass hardware throughout, to create a vintage, bo-ho vibe.
The best thing about this cottage is the charming backyard accessory dwelling unit (ADU), designed in the same style as the larger structure. In order to keep the ADU it was necessary to renovate less than 50% of the main home, which took some serious strategy, otherwise the non-conforming ADU would need to be torn out. We renovated the bathroom with white walls and pine flooring, transforming it into a get-away that will grow with the girls.
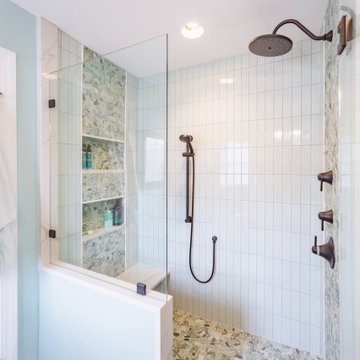
Subway shaped tile installed in a vertical pattern adds a more modern feel. Tile in soothing spa colors envelop the shower. A cantilevered quartz bench in the shower rests beneath over sized niches providing ample storage.
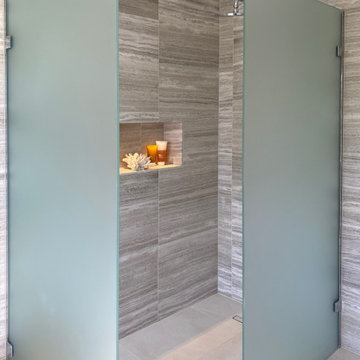
Family Bathroom
Small contemporary kids wet room bathroom in Hampshire with flat-panel cabinets, brown cabinets, a wall-mount toilet, brown tile, limestone, porcelain floors, a console sink, laminate benchtops, brown floor, an open shower, brown benchtops, a niche, a single vanity and a floating vanity.
Small contemporary kids wet room bathroom in Hampshire with flat-panel cabinets, brown cabinets, a wall-mount toilet, brown tile, limestone, porcelain floors, a console sink, laminate benchtops, brown floor, an open shower, brown benchtops, a niche, a single vanity and a floating vanity.
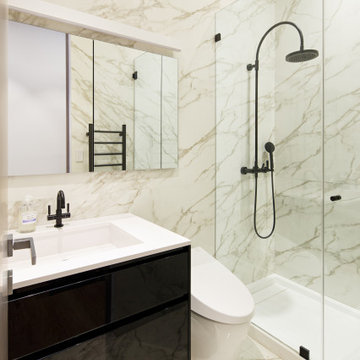
This 1000 sq. ft. one-bedroom apartment is located in a pre-war building on the Upper West Side. The owner's request was to design a space where every corner can be utilized. The project was an exciting challenge and required careful planning. The apartment contains multiple customized features like a wall developed as closet space and a bedroom divider and a hidden kitchen. It is a common space to the naked eye, but the more details are revealed as you move throughout the rooms.
Featured brands include: Dornbracht fixtures, Flos lighting, Design-Apart millwork, and Carrera marble.
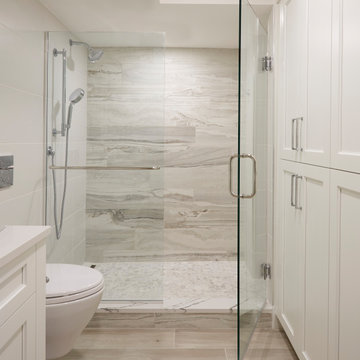
This Condo was in sad shape. The clients bought and knew it was going to need a over hall. We opened the kitchen to the living, dining, and lanai. Removed doors that were not needed in the hall to give the space a more open feeling as you move though the condo. The bathroom were gutted and re - invented to storage galore. All the while keeping in the coastal style the clients desired. Navy was the accent color we used throughout the condo. This new look is the clients to a tee.
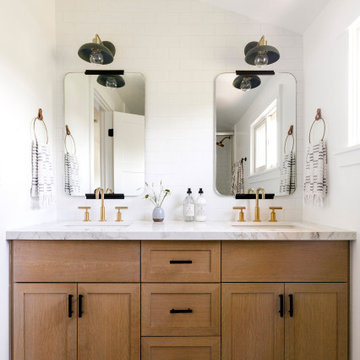
This home was a blend of modern and traditional, mixed finishes, classic subway tiles, and ceramic light fixtures. The kitchen was kept bright and airy with high-end appliances for the avid cook and homeschooling mother. As an animal loving family and owner of two furry creatures, we added a little whimsy with cat wallpaper in their laundry room.
Small Bathroom Design Ideas
9
