All Fireplaces Living Room Design Photos
Refine by:
Budget
Sort by:Popular Today
161 - 180 of 245,316 photos
Item 1 of 2
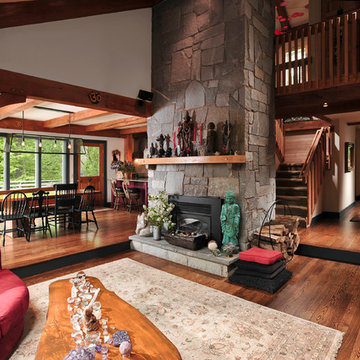
Due to an open floor plan, the natural light from the dark-stained window frames permeates throughout the house.
Large country open concept living room in Chicago with a stone fireplace surround, beige walls, dark hardwood floors, a standard fireplace and brown floor.
Large country open concept living room in Chicago with a stone fireplace surround, beige walls, dark hardwood floors, a standard fireplace and brown floor.
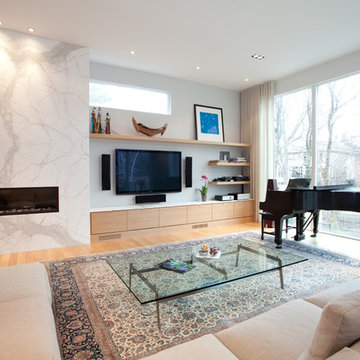
This is an example of a mid-sized contemporary open concept living room in Toronto with a music area, medium hardwood floors, a ribbon fireplace and a wall-mounted tv.
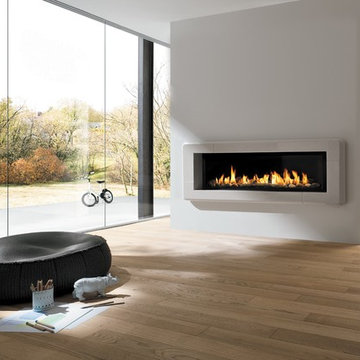
The Marquis Infinite gives you a sleek, stylish stretch of dancing flames. This contemporary zero-clearance design includes accent lighting with a decorative ember glass bed and SIT valve for easy adjustment.
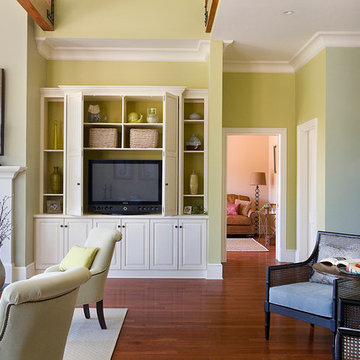
This New England farmhouse style+5,000 square foot new custom home is located at The Pinehills in Plymouth MA.
The design of Talcott Pines recalls the simple architecture of the American farmhouse. The massing of the home was designed to appear as though it was built over time. The center section – the “Big House” - is flanked on one side by a three-car garage (“The Barn”) and on the other side by the master suite (”The Tower”).
The building masses are clad with a series of complementary sidings. The body of the main house is clad in horizontal cedar clapboards. The garage – following in the barn theme - is clad in vertical cedar board-and-batten siding. The master suite “tower” is composed of whitewashed clapboards with mitered corners, for a more contemporary look. Lastly, the lower level of the home is sheathed in a unique pattern of alternating white cedar shingles, reinforcing the horizontal nature of the building.
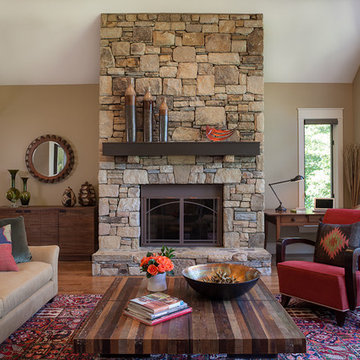
Interior Design: Allard & Roberts Interior Design, Inc.
Builder: Living Stone Construction
Photography: Deborah Scannell
This is an example of a traditional living room in Other with beige walls, medium hardwood floors, a standard fireplace, a stone fireplace surround and no tv.
This is an example of a traditional living room in Other with beige walls, medium hardwood floors, a standard fireplace, a stone fireplace surround and no tv.
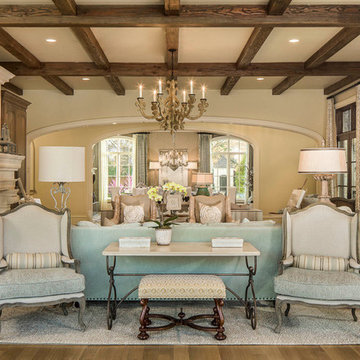
Photo of an open concept living room in Dallas with beige walls, medium hardwood floors, a standard fireplace, a stone fireplace surround and no tv.
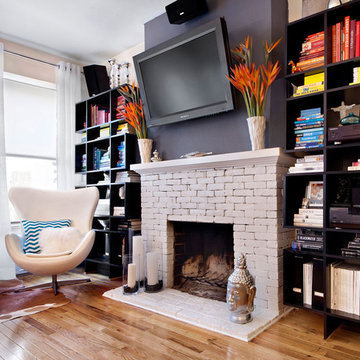
Traditional living room in New York with a library, a standard fireplace and a brick fireplace surround.
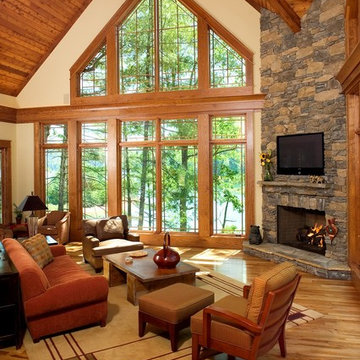
area rug, arts and crafts, cabin, cathedral ceiling, large window, overstuffed, paprika, red sofa, rustic, stone coffee table, stone fireplace, tv over fireplace, wood ceiling,
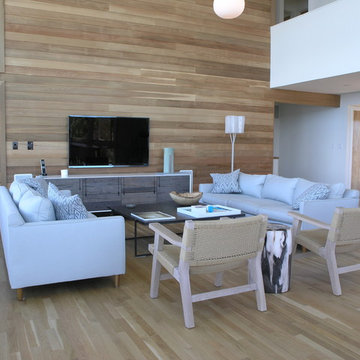
GDG Designworks completely furnished this new Fire Island beach house. We also advised on all kitchen and bathroom fixtures and finishes throughout the house.
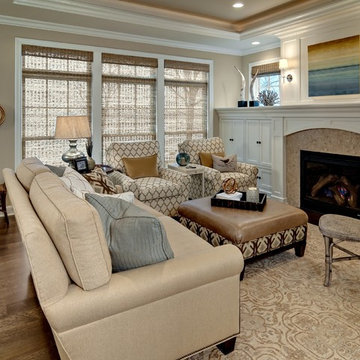
Photo Credit: Mark Ehlen
Mid-sized traditional formal enclosed living room in Minneapolis with beige walls, a standard fireplace, no tv, dark hardwood floors and a wood fireplace surround.
Mid-sized traditional formal enclosed living room in Minneapolis with beige walls, a standard fireplace, no tv, dark hardwood floors and a wood fireplace surround.
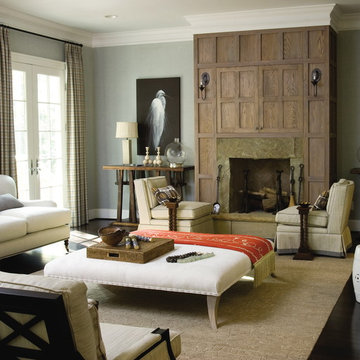
We installed this pre-cast masonry fireplace, Stone Garden installed the natural-cleft stone surround and Ocean Woodworking built the oak wall panel, which hides the television. The interior design and furnishings were provided by Philip Sides.
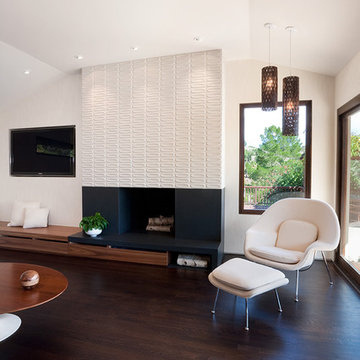
Midcentury open concept living room in San Francisco with a tile fireplace surround, beige walls, dark hardwood floors, a standard fireplace and brown floor.
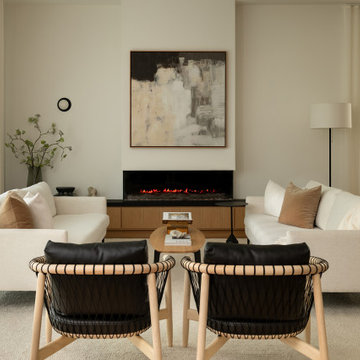
A Minimal Palette
Inspired by Scandinavian design we created warm modern living spaces with a minimal palette of warm white oak, cream, black, and camel leather. The show stopping Geiger Crosshatch chairs act as two large pieces of sculptural art and are as comfortable as they are beautiful. The end result are minimal and comfortable living spaces that are the epitome of quite luxury.
SCOPE OF SERVICES
Interior Architecture & Design, Project Management, Custom Millwork and Built-In Design and Elevation DrawingsSpace Planning, Furniture, Lighting, Window Treatments, Textiles, and Decor Sourcing and Procurement, Art Curation, and final Styling to deliver a fully realized space.
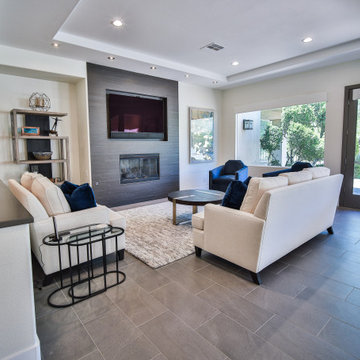
Featuring vaulted ceilings, Norwalk furniture, Global Views artwork, and Uttermost lighting, this living room is functional and elegant. Operable shades bring natural light into the space and the surround sound system allows for music to be played for any occasion.
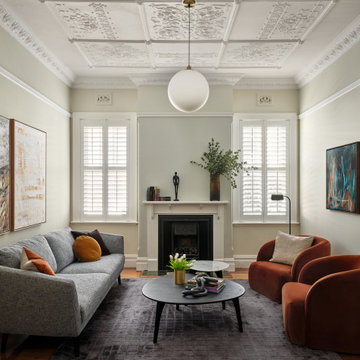
Bringing a modern touch to a period home lounge room. We injected colour through the occasional chairs and the art.
Inspiration for a mid-sized transitional formal enclosed living room in Sydney with a standard fireplace and a wood fireplace surround.
Inspiration for a mid-sized transitional formal enclosed living room in Sydney with a standard fireplace and a wood fireplace surround.

The cantilevered living room of this incredible mid century modern home still features the original wood wall paneling and brick floors. We were so fortunate to have these amazing original features to work with. Our design team brought in a new modern light fixture, MCM furnishings, lamps and accessories. We utilized the client's existing rug and pulled our room's inspiration colors from it. Bright citron yellow accents add a punch of color to the room. The surrounding built-in bookcases are also original to the room.

Sunroom in East Cobb Modern Home.
Interior design credit: Design & Curations
Photo by Elizabeth Lauren Granger Photography
Mid-sized transitional open concept living room in Atlanta with white walls, medium hardwood floors, a standard fireplace, a brick fireplace surround, beige floor and exposed beam.
Mid-sized transitional open concept living room in Atlanta with white walls, medium hardwood floors, a standard fireplace, a brick fireplace surround, beige floor and exposed beam.

Inspiration for a mid-sized traditional formal living room in London with green walls, dark hardwood floors, a standard fireplace, a stone fireplace surround and brown floor.

This is an example of a large traditional formal open concept living room in London with green walls, dark hardwood floors, a standard fireplace, a stone fireplace surround, green floor and wallpaper.

Photo of a transitional open concept living room in Los Angeles with white walls, light hardwood floors, beige floor, exposed beam, a ribbon fireplace and a wall-mounted tv.
All Fireplaces Living Room Design Photos
9