All Fireplaces Living Room Design Photos
Refine by:
Budget
Sort by:Popular Today
81 - 100 of 245,316 photos
Item 1 of 2
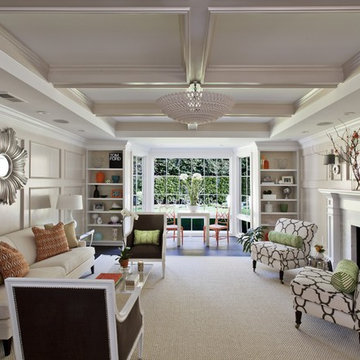
Living room with paneling on all walls, coffered ceiling, Oly pendant, built-in book cases, bay window, calacatta slab fireplace surround and hearth, 2-way fireplace with wall sconces shared between the family and living room.
Photographer Frank Paul Perez
Decoration Nancy Evars, Evars + Anderson Interior Design
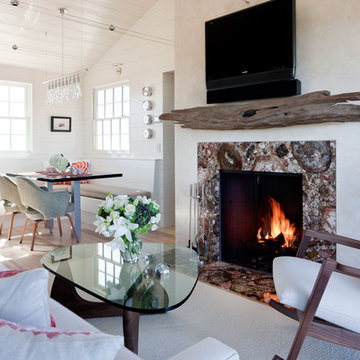
The living room features petrified wood fireplace surround with a salvaged driftwood mantle. Nearby, the dining room table retracts and converts into a guest bed.
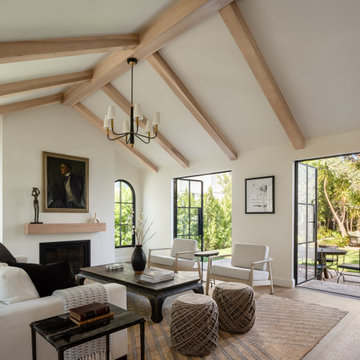
Redefined interiors, bringing the outside in.
Large mediterranean open concept living room in Los Angeles with white walls, light hardwood floors, a standard fireplace, a plaster fireplace surround, no tv, beige floor and vaulted.
Large mediterranean open concept living room in Los Angeles with white walls, light hardwood floors, a standard fireplace, a plaster fireplace surround, no tv, beige floor and vaulted.
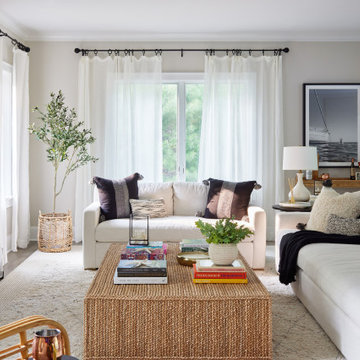
Inspiration for a beach style living room in New York with beige walls, medium hardwood floors, a ribbon fireplace and brown floor.

Photo of a contemporary open concept living room in Seattle with light hardwood floors, a ribbon fireplace, a wall-mounted tv and beige floor.
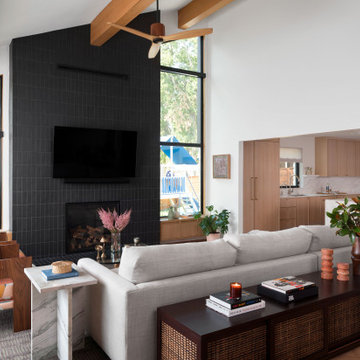
Beautiful open living room with ceiling beams and fireplace.
Transitional open concept living room in Austin with light hardwood floors, a standard fireplace, a tile fireplace surround, a wall-mounted tv and exposed beam.
Transitional open concept living room in Austin with light hardwood floors, a standard fireplace, a tile fireplace surround, a wall-mounted tv and exposed beam.
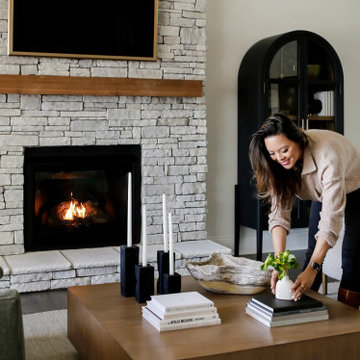
Kathy Kuo styles the coffee table details in this modern Nashville interior design project.
Design ideas for a large transitional open concept living room in Nashville with white walls, dark hardwood floors, a standard fireplace, a brick fireplace surround, a wall-mounted tv and brown floor.
Design ideas for a large transitional open concept living room in Nashville with white walls, dark hardwood floors, a standard fireplace, a brick fireplace surround, a wall-mounted tv and brown floor.

A master class in modern contemporary design is on display in Ocala, Florida. Six-hundred square feet of River-Recovered® Pecky Cypress 5-1/4” fill the ceilings and walls. The River-Recovered® Pecky Cypress is tastefully accented with a coat of white paint. The dining and outdoor lounge displays a 415 square feet of Midnight Heart Cypress 5-1/4” feature walls. Goodwin Company River-Recovered® Heart Cypress warms you up throughout the home. As you walk up the stairs guided by antique Heart Cypress handrails you are presented with a stunning Pecky Cypress feature wall with a chevron pattern design.
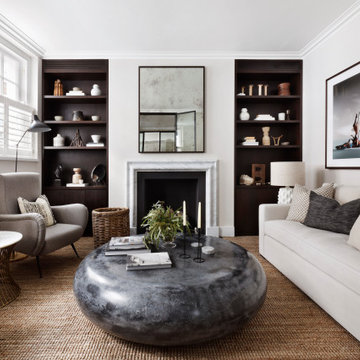
Inspiration for a transitional living room in London with white walls, carpet, a standard fireplace and brown floor.
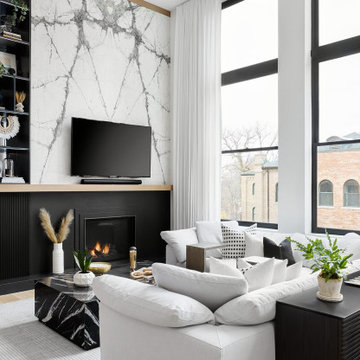
The focal point of the living room is the dramatic fireplace wall. We chose a book-matched stone to go behind the tv and a satin black porcelain to wrap the fireplace beneath the mantle. We carried the black across the bottom with 4-foot wide fluted wood cabinets.
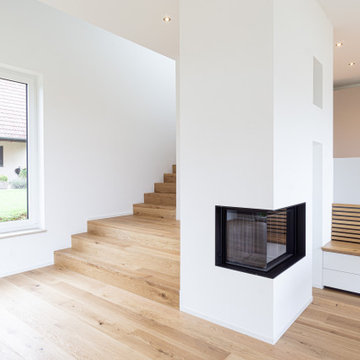
Inspiration for a mid-sized modern formal open concept living room in Nuremberg with white walls, a corner fireplace, a plaster fireplace surround and brown floor.
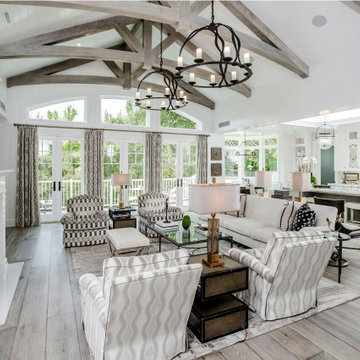
Photo of a transitional living room in Los Angeles with white walls, a standard fireplace and grey floor.

This is an example of a small transitional open concept living room in Houston with beige walls, light hardwood floors, a standard fireplace, a concrete fireplace surround and a wall-mounted tv.
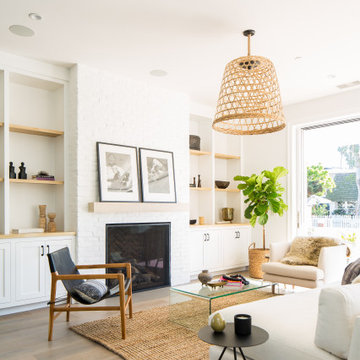
Mid-sized country open concept living room in Orange County with light hardwood floors, a standard fireplace and a brick fireplace surround.
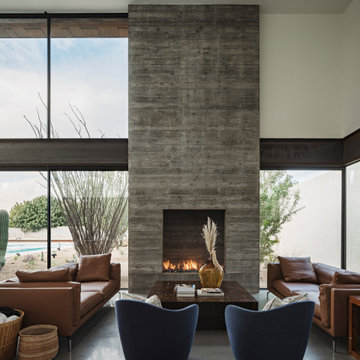
Photo by Roehner + Ryan
Modern living room in Phoenix with concrete floors, a standard fireplace and a wall-mounted tv.
Modern living room in Phoenix with concrete floors, a standard fireplace and a wall-mounted tv.
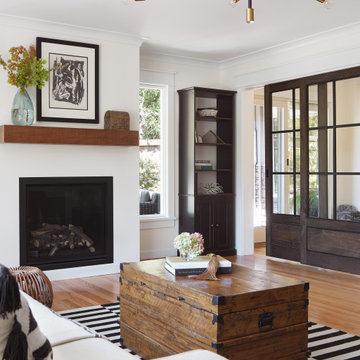
This living room received a refresh when the outdated corner fireplace was removed, which opened up the room and allowed for a more flexible layout. A new gas fireplace was installed, along with two sidelight windows to enhance the natural light and exterior landscaping. The walls and ceilings were smoothed, and crown molding and trim was added to give the room a clean, but polished look.
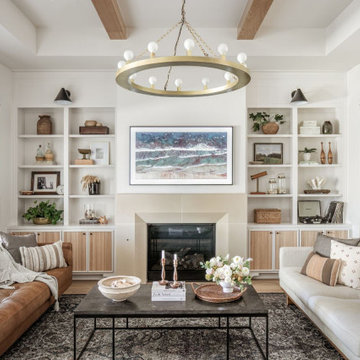
Mid-sized transitional open concept living room in Oklahoma City with white walls, light hardwood floors, a standard fireplace, a concrete fireplace surround, a wall-mounted tv, beige floor and recessed.
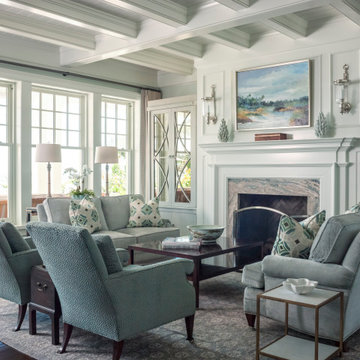
Mid-sized beach style living room in Jacksonville with a standard fireplace and a stone fireplace surround.
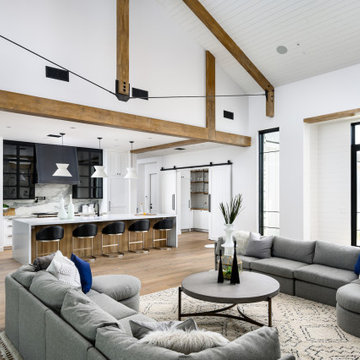
WINNER: Silver Award – One-of-a-Kind Custom or Spec 4,001 – 5,000 sq ft, Best in American Living Awards, 2019
Affectionately called The Magnolia, a reference to the architect's Southern upbringing, this project was a grass roots exploration of farmhouse architecture. Located in Phoenix, Arizona’s idyllic Arcadia neighborhood, the home gives a nod to the area’s citrus orchard history.
Echoing the past while embracing current millennial design expectations, this just-complete speculative family home hosts four bedrooms, an office, open living with a separate “dirty kitchen”, and the Stone Bar. Positioned in the Northwestern portion of the site, the Stone Bar provides entertainment for the interior and exterior spaces. With retracting sliding glass doors and windows above the bar, the space opens up to provide a multipurpose playspace for kids and adults alike.
Nearly as eyecatching as the Camelback Mountain view is the stunning use of exposed beams, stone, and mill scale steel in this grass roots exploration of farmhouse architecture. White painted siding, white interior walls, and warm wood floors communicate a harmonious embrace in this soothing, family-friendly abode.
Project Details // The Magnolia House
Architecture: Drewett Works
Developer: Marc Development
Builder: Rafterhouse
Interior Design: Rafterhouse
Landscape Design: Refined Gardens
Photographer: ProVisuals Media
Awards
Silver Award – One-of-a-Kind Custom or Spec 4,001 – 5,000 sq ft, Best in American Living Awards, 2019
Featured In
“The Genteel Charm of Modern Farmhouse Architecture Inspired by Architect C.P. Drewett,” by Elise Glickman for Iconic Life, Nov 13, 2019
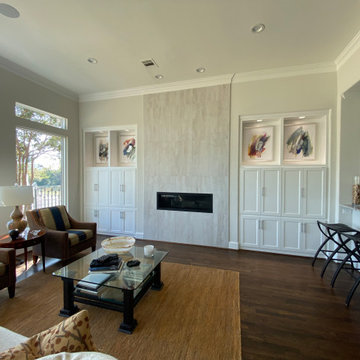
Large modern open concept living room in Dallas with grey walls, dark hardwood floors, a ribbon fireplace, a tile fireplace surround, no tv and brown floor.
All Fireplaces Living Room Design Photos
5