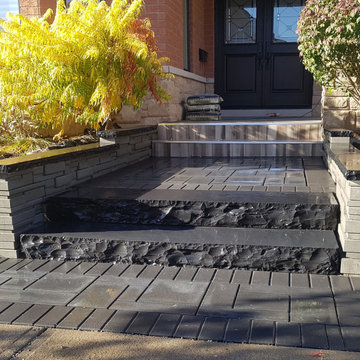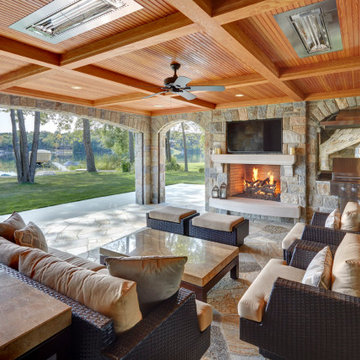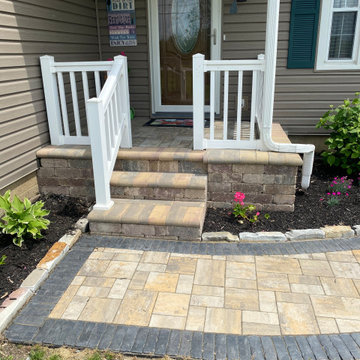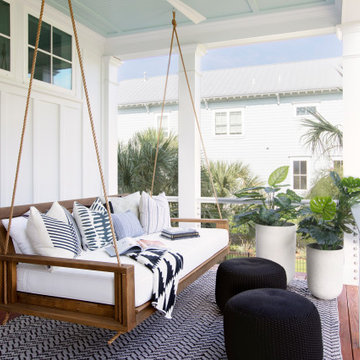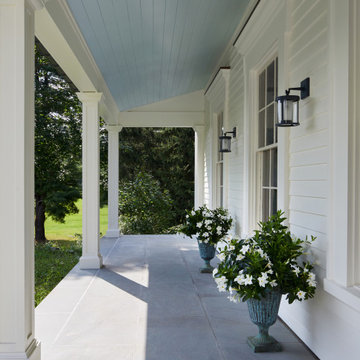Verandah Design Ideas
Refine by:
Budget
Sort by:Popular Today
121 - 140 of 146,748 photos
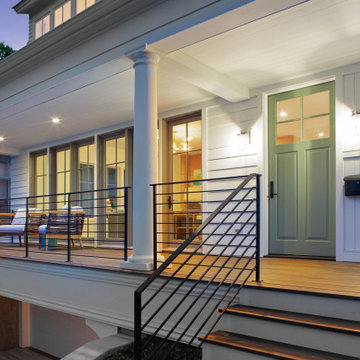
This new, custom home is designed to blend into the existing “Cottage City” neighborhood in Linden Hills. To accomplish this, we incorporated the “Gambrel” roof form, which is a barn-shaped roof that reduces the scale of a 2-story home to appear as a story-and-a-half. With a Gambrel home existing on either side, this is the New Gambrel on the Block.
This home has a traditional--yet fresh--design. The columns, located on the front porch, are of the Ionic Classical Order, with authentic proportions incorporated. Next to the columns is a light, modern, metal railing that stands in counterpoint to the home’s classic frame. This balance of traditional and fresh design is found throughout the home.
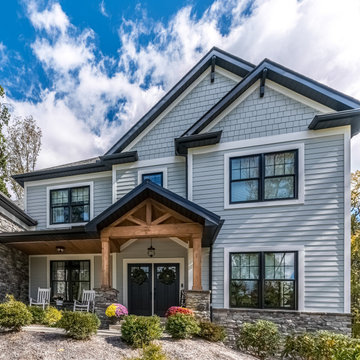
front porch
Large arts and crafts front yard verandah in Other with concrete slab and a roof extension.
Large arts and crafts front yard verandah in Other with concrete slab and a roof extension.
Find the right local pro for your project
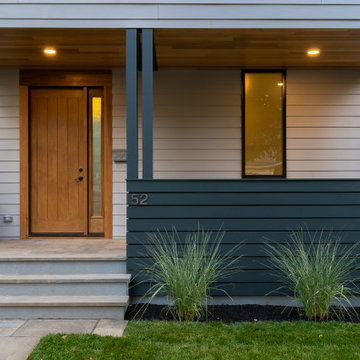
This is an example of a mid-sized contemporary front yard verandah in Philadelphia with with columns and natural stone pavers.
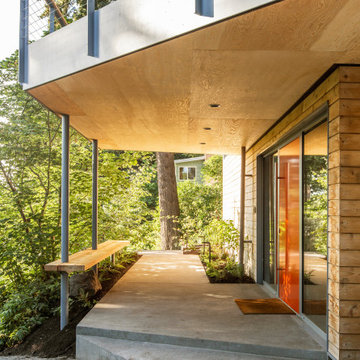
A custom D1 Entry Door flanked by substantial sidelights was designed in a bold rust color to highlight the entrance to the home and provide a sense of welcoming. The vibrant entrance sets a tone of excitement and vivacity that is carried throughout the home. A combination of cedar, concrete, and metal siding grounds the home in its environment, provides architectural interest, and enlists massing to double as an ornament. The overall effect is a design that remains understated among the diverse vegetation but also serves enough eye-catching design elements to delight the senses.
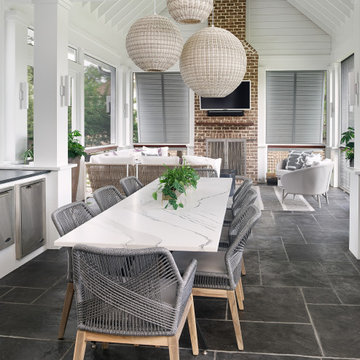
A large outdoor living area addition that was split into 2 distinct areas-lounge or living and dining. This was designed for large gatherings with lots of comfortable seating seating. All materials and surfaces were chosen for lots of use and all types of weather. A custom made fire screen is mounted to the brick fireplace. Designed so the doors slide to the sides to expose the logs for a cozy fire on cool nights.
Photography by Holger Obenaus
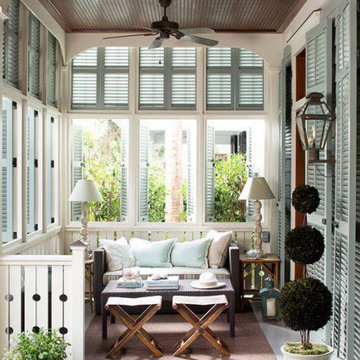
Mid-sized traditional front yard screened-in verandah in Other with decking, a roof extension and wood railing.
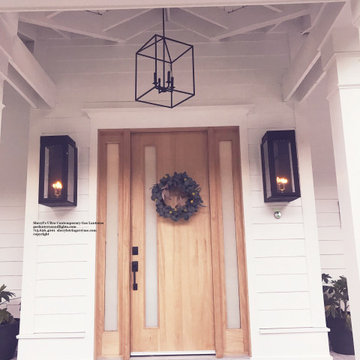
Modern Farmhouse Gas Lanterns, Modern Farmhouse Porch Lights, Modern Farmhouse Gas Sconces, Modern Farmhouse Gas Lights, Modern Farmhouse Gas Lamps
Country verandah in Houston.
Country verandah in Houston.
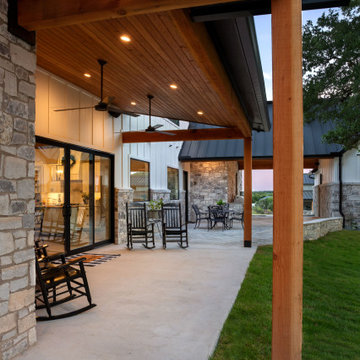
Back porch featuring an exposed timber truss, covered seating area and dogtrot to casita.
Photo of a country backyard verandah in Austin with concrete slab and an awning.
Photo of a country backyard verandah in Austin with concrete slab and an awning.
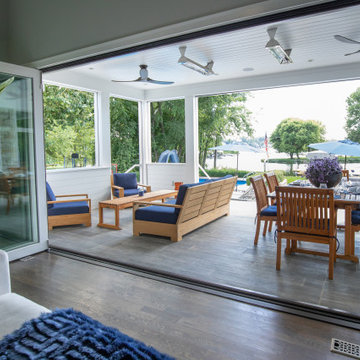
These homeowners are well known to our team as repeat clients and asked us to convert a dated deck overlooking their pool and the lake into an indoor/outdoor living space. A new footer foundation with tile floor was added to withstand the Indiana climate and to create an elegant aesthetic. The existing transom windows were raised and a collapsible glass wall with retractable screens was added to truly bring the outdoor space inside. Overhead heaters and ceiling fans now assist with climate control and a custom TV cabinet was built and installed utilizing motorized retractable hardware to hide the TV when not in use.
As the exterior project was concluding we additionally removed 2 interior walls and french doors to a room to be converted to a game room. We removed a storage space under the stairs leading to the upper floor and installed contemporary stair tread and cable handrail for an updated modern look. The first floor living space is now open and entertainer friendly with uninterrupted flow from inside to outside and is simply stunning.
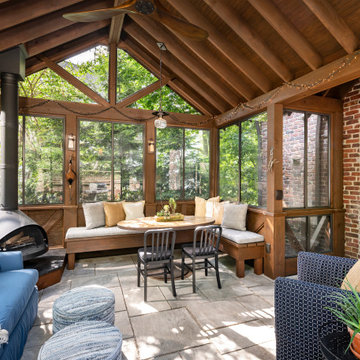
The goal was to create an exterior space that could be used to take full advantage of the beautiful backyard area. Our designers stayed true to the Tudor-style aesthetic by creating a welcoming space that could be used for three seasons of the year. Design and construction by Meadowlark Design + Build in Ann Arbor, Michigan. Photography by Joshua Caldwell.
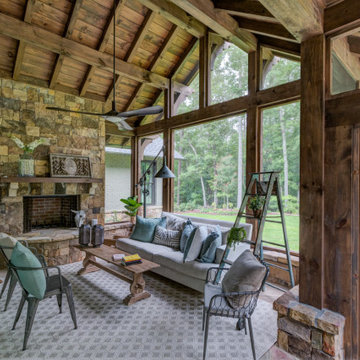
Large country backyard screened-in verandah in Atlanta with natural stone pavers and a roof extension.
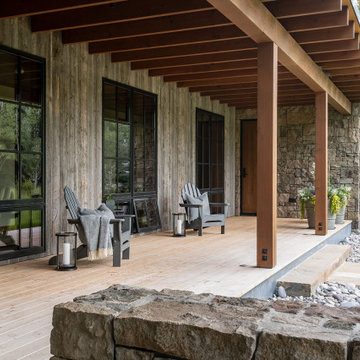
Audrey Hall Photography
Inspiration for a country verandah in Other with decking and a roof extension.
Inspiration for a country verandah in Other with decking and a roof extension.
Verandah Design Ideas
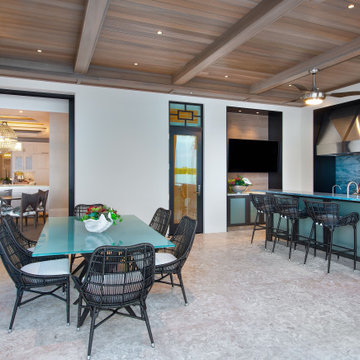
Inspiration for a mediterranean verandah in Miami with an outdoor kitchen and a roof extension.
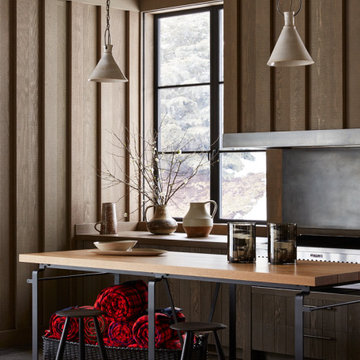
This Aspen retreat boasts both grandeur and intimacy. By combining the warmth of cozy textures and warm tones with the natural exterior inspiration of the Colorado Rockies, this home brings new life to the majestic mountains.
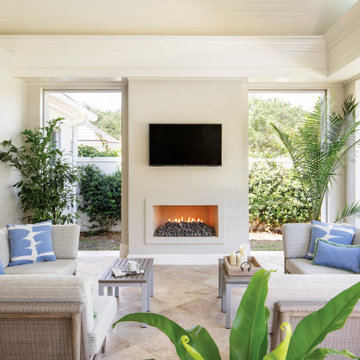
This is an example of a mid-sized beach style backyard screened-in verandah in Miami with tile and a roof extension.
7
