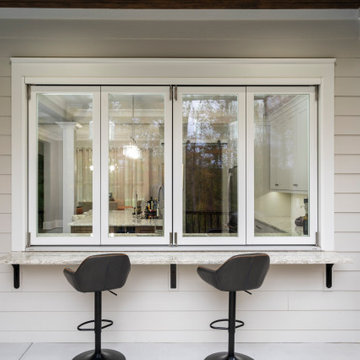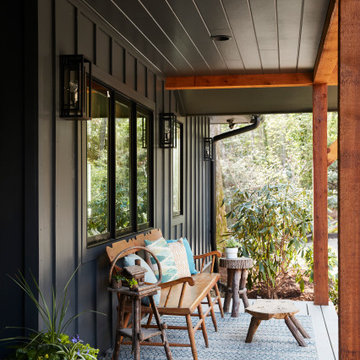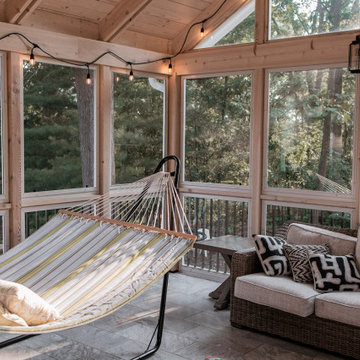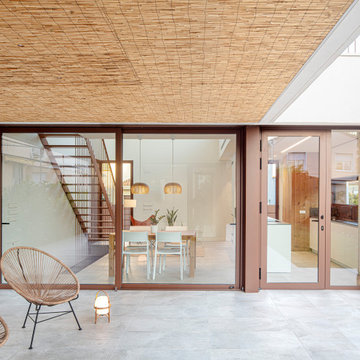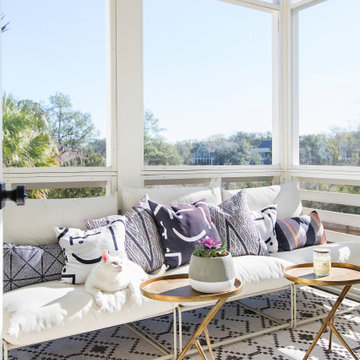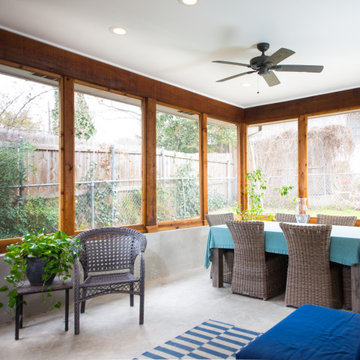Verandah Design Ideas
Refine by:
Budget
Sort by:Popular Today
81 - 100 of 146,767 photos

Enhancing a home’s exterior curb appeal doesn’t need to be a daunting task. With some simple design refinements and creative use of materials we transformed this tired 1950’s style colonial with second floor overhang into a classic east coast inspired gem. Design enhancements include the following:
• Replaced damaged vinyl siding with new LP SmartSide, lap siding and trim
• Added additional layers of trim board to give windows and trim additional dimension
• Applied a multi-layered banding treatment to the base of the second-floor overhang to create better balance and separation between the two levels of the house
• Extended the lower-level window boxes for visual interest and mass
• Refined the entry porch by replacing the round columns with square appropriately scaled columns and trim detailing, removed the arched ceiling and increased the ceiling height to create a more expansive feel
• Painted the exterior brick façade in the same exterior white to connect architectural components. A soft blue-green was used to accent the front entry and shutters
• Carriage style doors replaced bland windowless aluminum doors
• Larger scale lantern style lighting was used throughout the exterior
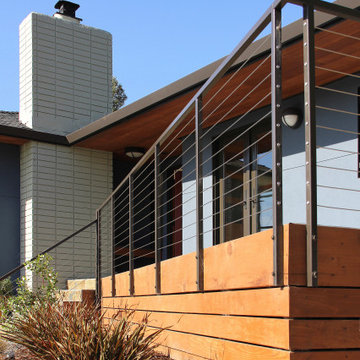
Front deck Although there was a front patio in the original house, a new deck was added to it, extending it out from the house to an acute angle, like a ship's prow. This affords one a greater view of the valley and bay beyond.
Redwood planks, 2x6, were installed with a 3/4" gap between them, to accent the geometry and to provide horizontal 'pull' counterbalance to the new vertical emphasis of the windows, stucco screed lines, and chimney.
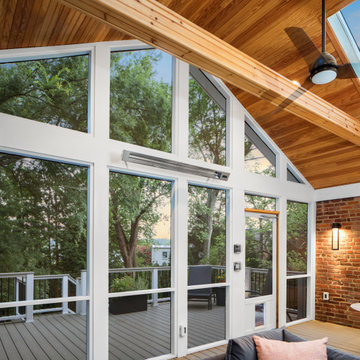
Contemporary backyard screened-in verandah in DC Metro with decking, a roof extension and wood railing.
Find the right local pro for your project
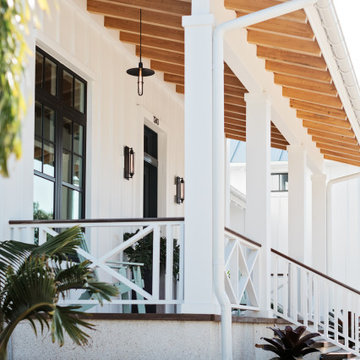
Front porch
Mid-sized beach style front yard verandah in Tampa with a roof extension and wood railing.
Mid-sized beach style front yard verandah in Tampa with a roof extension and wood railing.
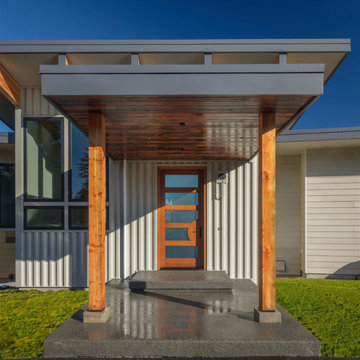
Front Porch
Design ideas for a mid-sized contemporary front yard verandah in Seattle with concrete slab and a roof extension.
Design ideas for a mid-sized contemporary front yard verandah in Seattle with concrete slab and a roof extension.
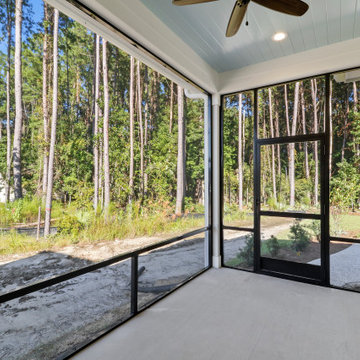
Photo of a small beach style backyard screened-in verandah in Atlanta with concrete slab, a roof extension and metal railing.

The inviting new porch addition features a stunning angled vault ceiling and walls of oversize windows that frame the picture-perfect backyard views. The porch is infused with light thanks to the statement light fixture and bright-white wooden beams that reflect the natural light.
Photos by Spacecrafting Photography

Inspiration for a mid-sized country front yard verandah in Boston with with columns and wood railing.
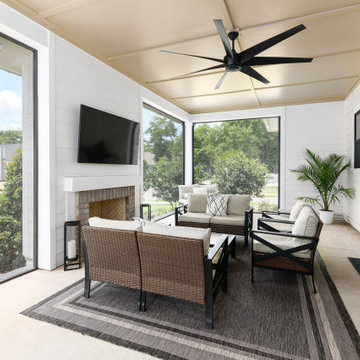
Large country backyard verandah in Jacksonville with with fireplace, concrete slab and a roof extension.
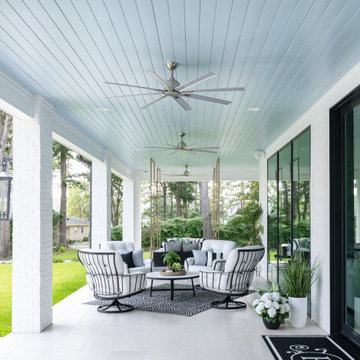
This is an example of an expansive beach style backyard verandah in Dallas with with fireplace, natural stone pavers and a roof extension.
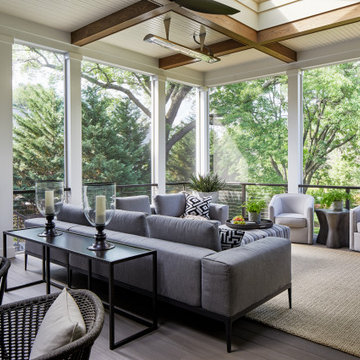
Design ideas for an expansive transitional backyard screened-in verandah in DC Metro with cable railing.
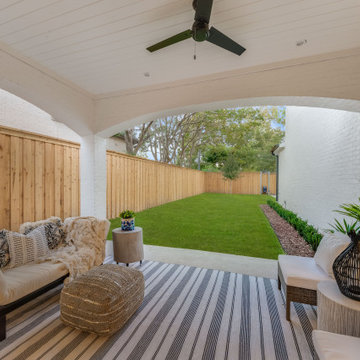
Stunning traditional home in the Devonshire neighborhood of Dallas.
This is an example of a large transitional backyard verandah in Dallas with concrete slab and a roof extension.
This is an example of a large transitional backyard verandah in Dallas with concrete slab and a roof extension.
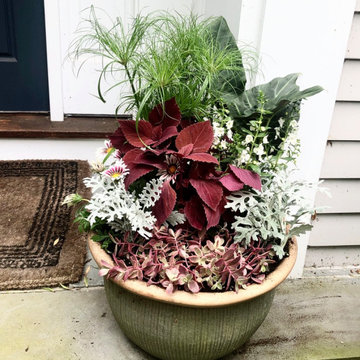
Summer containter garden
Photo of a small traditional front yard verandah in Bridgeport with a container garden.
Photo of a small traditional front yard verandah in Bridgeport with a container garden.
Verandah Design Ideas
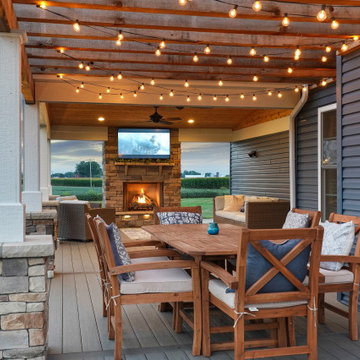
The perfect space for entertaining. Also.. this pergola is everything!
Inspiration for a transitional verandah in Columbus.
Inspiration for a transitional verandah in Columbus.
5
