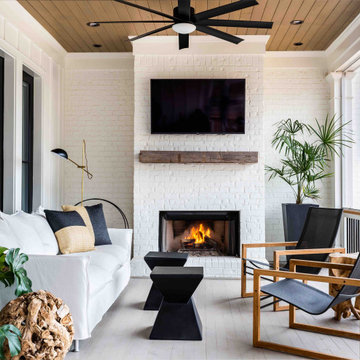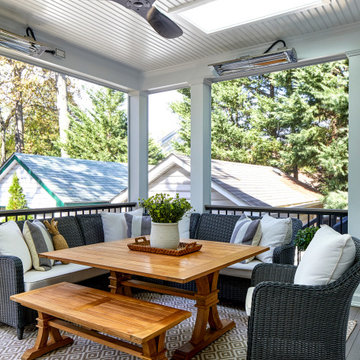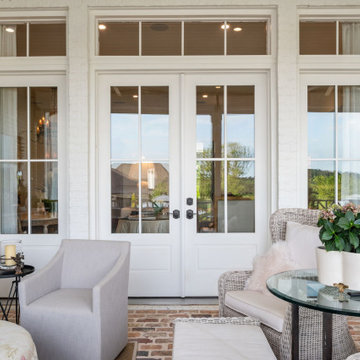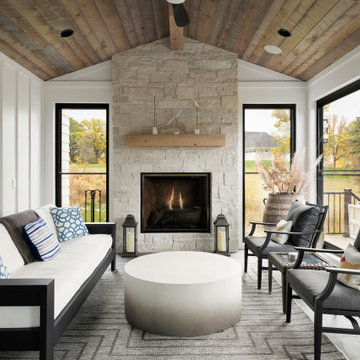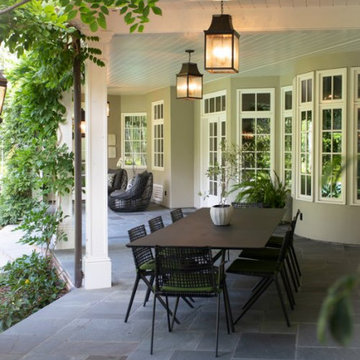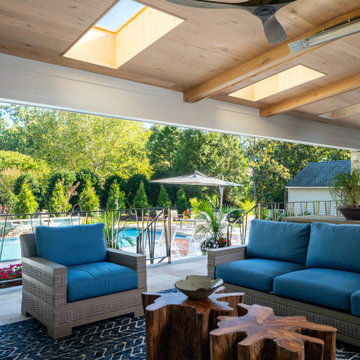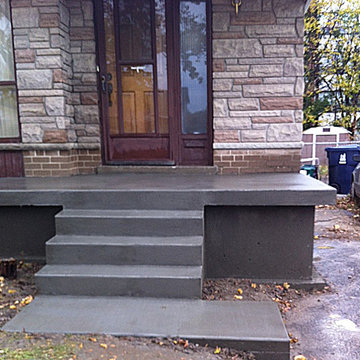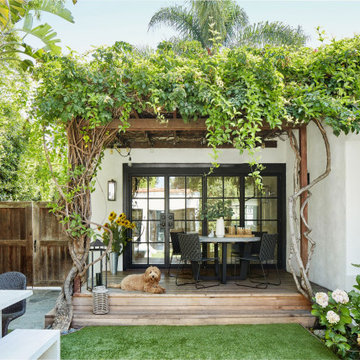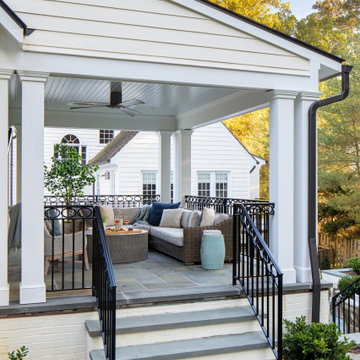Verandah Design Ideas
Refine by:
Budget
Sort by:Popular Today
61 - 80 of 146,767 photos
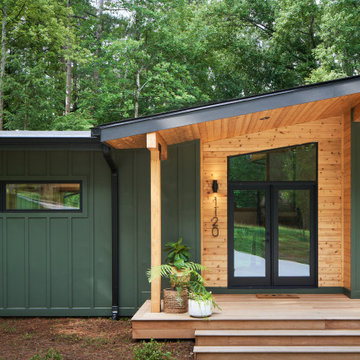
Midcentury Modern Front Porch
Photo of a mid-sized midcentury front yard verandah in Atlanta with decking, a roof extension and metal railing.
Photo of a mid-sized midcentury front yard verandah in Atlanta with decking, a roof extension and metal railing.
Find the right local pro for your project

This is an example of a mid-sized contemporary front yard verandah in Detroit with with columns, brick pavers, a roof extension and metal railing.
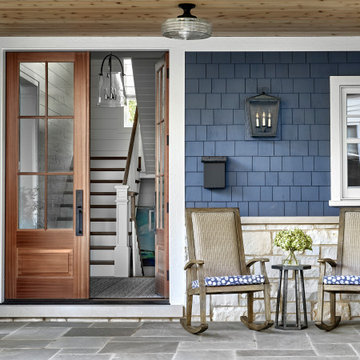
Single family home with a coastal and farmhouse aesthetic.
Photo of a mid-sized beach style verandah in Chicago.
Photo of a mid-sized beach style verandah in Chicago.

This is an example of a mid-sized transitional front yard verandah in Milwaukee with with columns, brick pavers, a roof extension and wood railing.
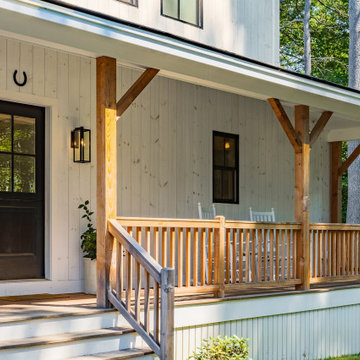
"Victoria Point" farmhouse barn home by Yankee Bar Homes, customized by Paul Dierkes, Architect. Sided in vertical pine barn board finished with a white pigmented stain. Black vinyl windows from Marvin. Farmer's porch finished in mahogany decking.
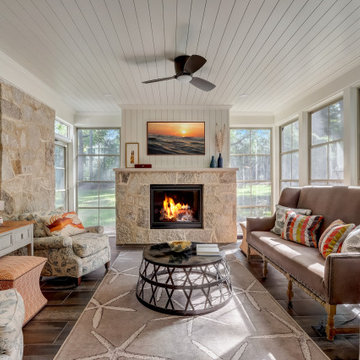
Design ideas for a mid-sized transitional backyard screened-in verandah in Milwaukee with a roof extension.

New deck made of composite wood - Trex, New railing, entrance of the house, new front of the house - Porch
Design ideas for a modern front yard verandah in DC Metro with with columns, decking, a roof extension and wood railing.
Design ideas for a modern front yard verandah in DC Metro with with columns, decking, a roof extension and wood railing.
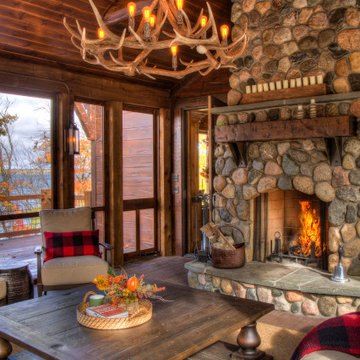
Lodge Screen Porch with Fieldstone Fireplace, wood ceiling, log beams, and antler chandelier.
Photo of a large country side yard screened-in verandah in Minneapolis with decking, a roof extension and wood railing.
Photo of a large country side yard screened-in verandah in Minneapolis with decking, a roof extension and wood railing.
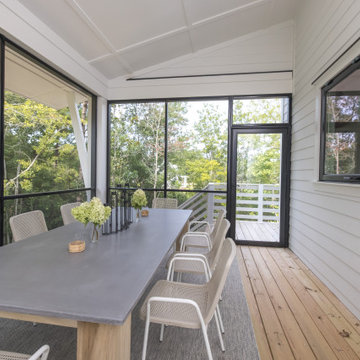
This modern farmhouse kitchen by Glover Design LLC and Isabella Grace Refined Homes features an ActivWall Gas Strut Window connecting the kitchen to the adjacent screened dining area.
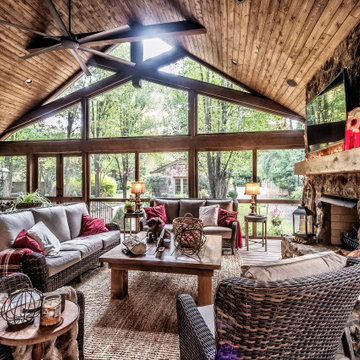
Design ideas for a large traditional backyard screened-in verandah in Other with a roof extension.
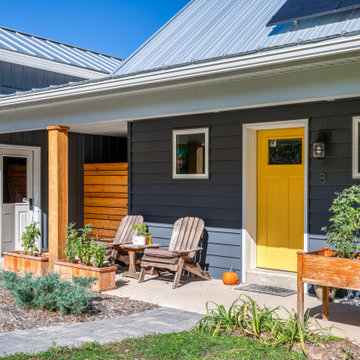
Design ideas for a small contemporary front yard verandah in New York with a container garden, concrete slab and a roof extension.
Verandah Design Ideas
4
