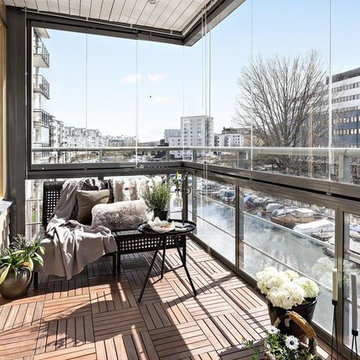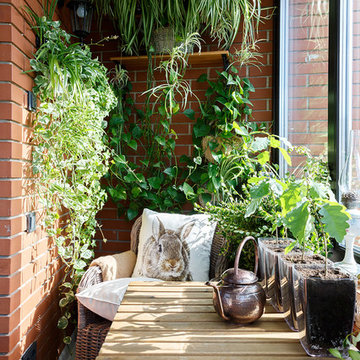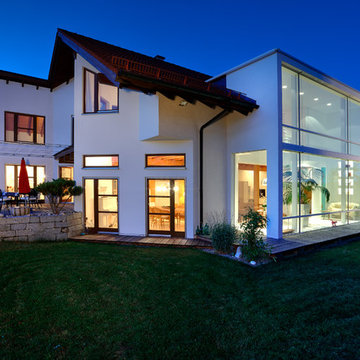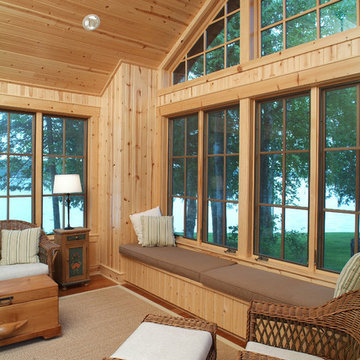Sunroom Design Photos
Refine by:
Budget
Sort by:Popular Today
121 - 140 of 69,770 photos
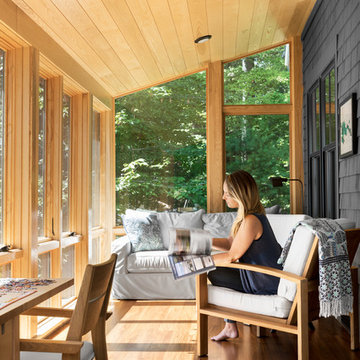
Contemporary meets rustic in this modern camp in Acton, Maine. Featuring Integrity from Marvin Windows and Doors.
Mid-sized beach style sunroom in Portland Maine with medium hardwood floors and brown floor.
Mid-sized beach style sunroom in Portland Maine with medium hardwood floors and brown floor.
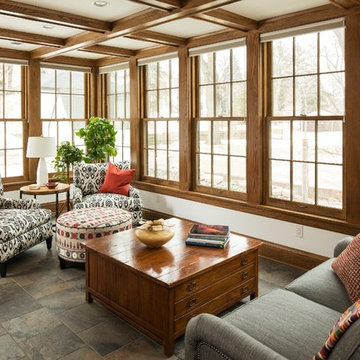
Dean Riedel
This is an example of an arts and crafts sunroom in Minneapolis with no fireplace and a standard ceiling.
This is an example of an arts and crafts sunroom in Minneapolis with no fireplace and a standard ceiling.
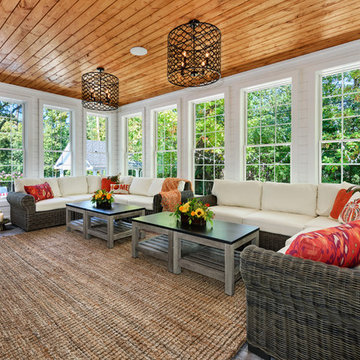
Sun Room, 1X6 beadboard ceiling, brick tile flooring, shiplap
This is an example of a country sunroom in Chicago with a standard ceiling.
This is an example of a country sunroom in Chicago with a standard ceiling.
Find the right local pro for your project
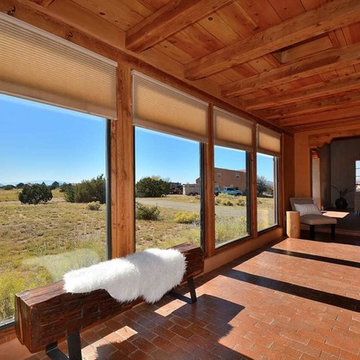
Elisa Macomber, Donna Benghazi
This is an example of a mid-sized sunroom in Other with brick floors, no fireplace, a standard ceiling and brown floor.
This is an example of a mid-sized sunroom in Other with brick floors, no fireplace, a standard ceiling and brown floor.
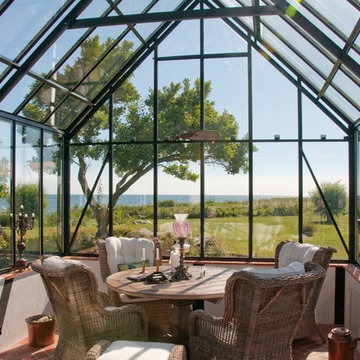
This Cape Cod style greenhouse is 12x20 feet. The unique foundation and decorative cresting give it a beautiful look, and it is used as a sitting room with a view of the ocean.
Photo: Bjorn Bergstrom
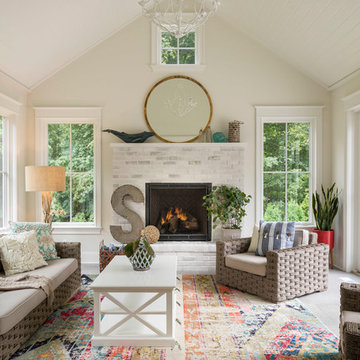
www.troythiesphoto.com
Photo of a mid-sized beach style sunroom in Minneapolis with a standard fireplace, a standard ceiling, grey floor, travertine floors and a brick fireplace surround.
Photo of a mid-sized beach style sunroom in Minneapolis with a standard fireplace, a standard ceiling, grey floor, travertine floors and a brick fireplace surround.
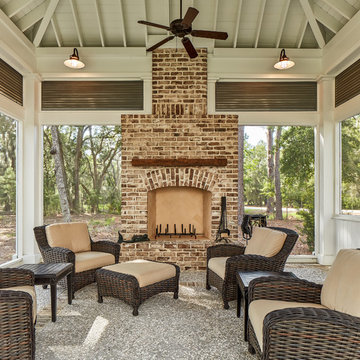
gazebo
Photo of a large transitional sunroom in Atlanta with a standard fireplace, a brick fireplace surround and a standard ceiling.
Photo of a large transitional sunroom in Atlanta with a standard fireplace, a brick fireplace surround and a standard ceiling.
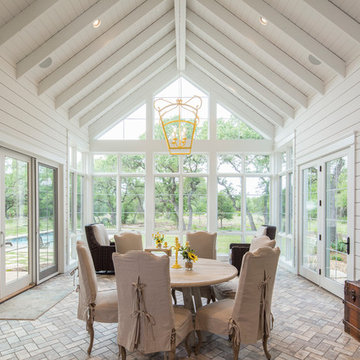
Country sunroom in Austin with a standard ceiling and grey floor.
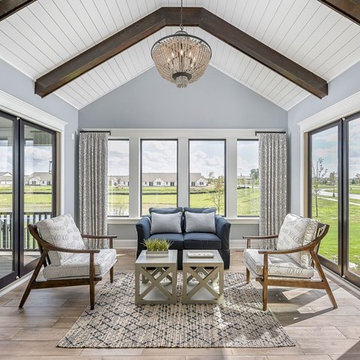
This is an example of a mid-sized transitional sunroom in Chicago with medium hardwood floors, a standard ceiling, beige floor and no fireplace.
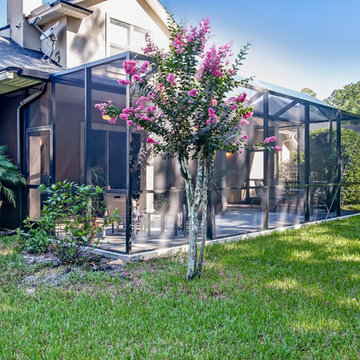
This is an example of a large traditional sunroom in Jacksonville with ceramic floors, no fireplace, a glass ceiling and beige floor.
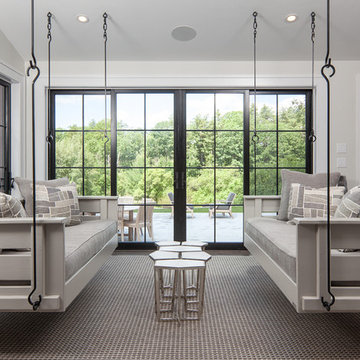
This is an example of a mid-sized transitional sunroom in Boston with medium hardwood floors, no fireplace, a standard ceiling and brown floor.
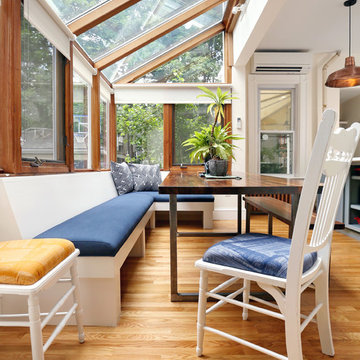
This stunning sunroom features a light and airy breakfast nook with built-in banquette seating against a farmhouse-style industrial table for family seating. It is open to the brand new kitchen remodeled for this client.
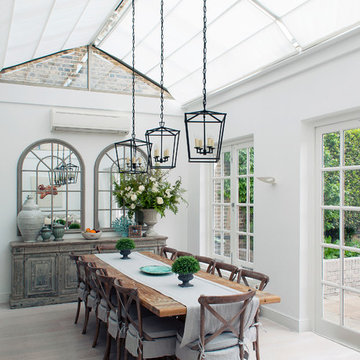
Mid-sized country sunroom in London with no fireplace, a glass ceiling, grey floor and light hardwood floors.
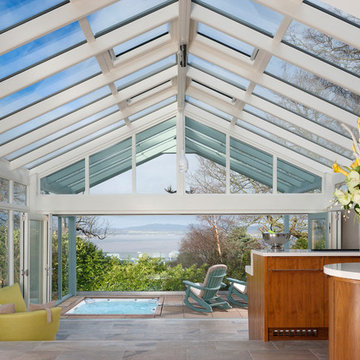
A luxury conservatory extension with bar and hot tub - perfect for entertaining on even the cloudiest days. Hand-made, bespoke design from our top consultants.
Beautifully finished in engineered hardwood with two-tone microporous stain.
Photo Colin Bell
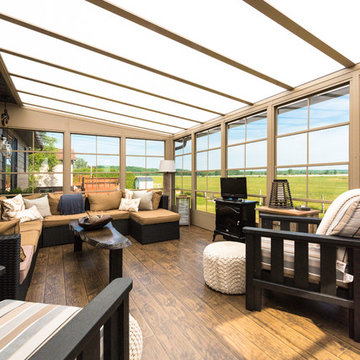
Mid-sized transitional sunroom in Other with medium hardwood floors, no fireplace, a skylight and brown floor.
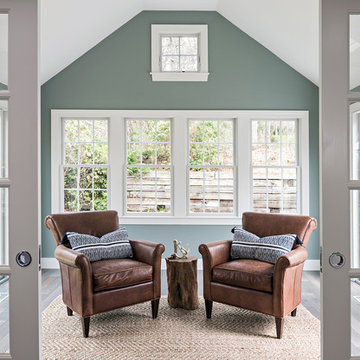
The layout of this colonial-style house lacked the open, coastal feel the homeowners wanted for their summer retreat. Siemasko + Verbridge worked with the homeowners to understand their goals and priorities: gourmet kitchen; open first floor with casual, connected lounging and entertaining spaces; an out-of-the-way area for laundry and a powder room; a home office; and overall, give the home a lighter and more “airy” feel. SV’s design team reprogrammed the first floor to successfully achieve these goals.
SV relocated the kitchen to what had been an underutilized family room and moved the dining room to the location of the existing kitchen. This shift allowed for better alignment with the existing living spaces and improved flow through the rooms. The existing powder room and laundry closet, which opened directly into the dining room, were moved and are now tucked in a lower traffic area that connects the garage entrance to the kitchen. A new entry closet and home office were incorporated into the front of the house to define a well-proportioned entry space with a view of the new kitchen.
By making use of the existing cathedral ceilings, adding windows in key locations, removing very few walls, and introducing a lighter color palette with contemporary materials, this summer cottage now exudes the light and airiness this home was meant to have.
© Dan Cutrona Photography
Sunroom Design Photos
7
