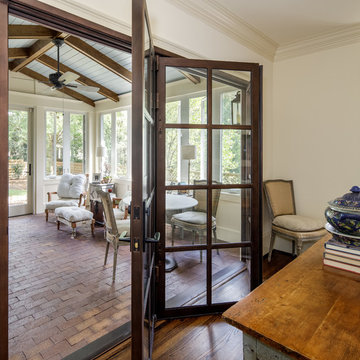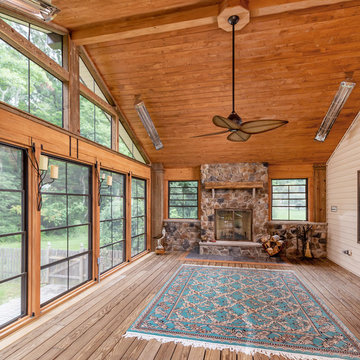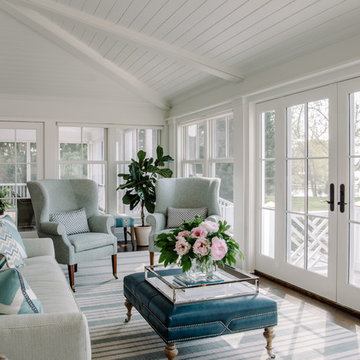Sunroom Design Photos
Refine by:
Budget
Sort by:Popular Today
101 - 120 of 69,770 photos
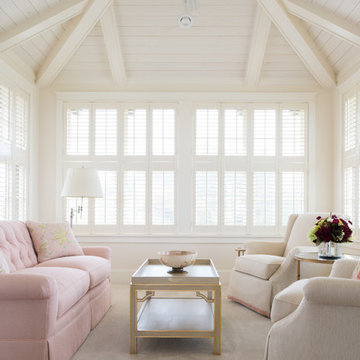
Photo of a mediterranean sunroom in Minneapolis with carpet, no fireplace, a standard ceiling and grey floor.
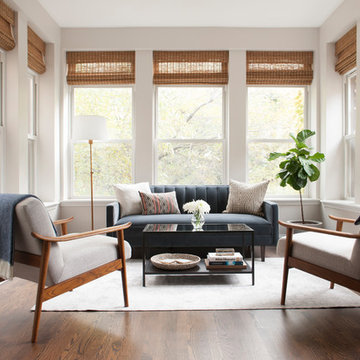
Paper + Pate Photography
Inspiration for a transitional sunroom in Chicago with medium hardwood floors and brown floor.
Inspiration for a transitional sunroom in Chicago with medium hardwood floors and brown floor.
Find the right local pro for your project
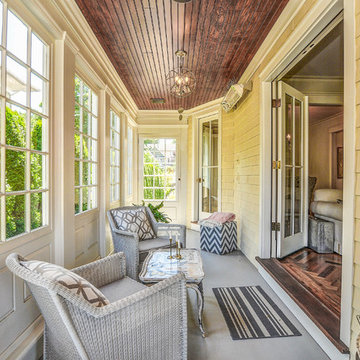
Photo of a traditional sunroom in New York with a standard ceiling and grey floor.
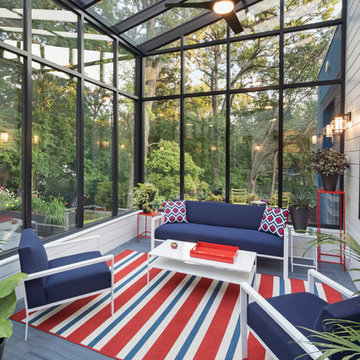
LandMark Photography
Transitional sunroom in Minneapolis with no fireplace, a glass ceiling and grey floor.
Transitional sunroom in Minneapolis with no fireplace, a glass ceiling and grey floor.
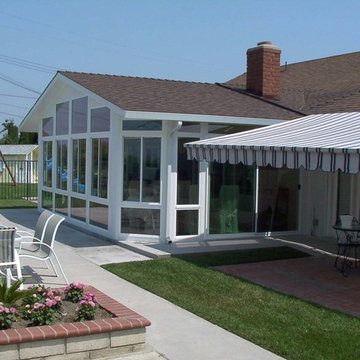
Have you ever wondered about the installation Process of a C-Thru Sunroom? Take a look at the Video Below to see the process from start to finish. Contact us for more information on a C-Thru Sunroom.
1- The first step in any sunroom build is pre-construction and demo. Here you can see our builders are setting forms for the foundation. A nice level foundation will ensure a water tight seal to last and last and prevent against perimeter leaks.
3 - In this particular sunroom the client wanted a higher roof so we built her what is called a roof saddle
4 - The benefits of a roof saddle include, extra height, better drainage, more light with upper glass transoms and even an option to match your existing roof
5- We have the safest delivery methods for your materials they will arrive in customized prepackaging.
6 - We carefully unload and stage materials in your backyard.
7- Here, our certified C Thru Installers are anchoring perimeter channels that holds the walls in place.
8 - These channels are specially designed with an anti-moisture system to prevent perimeter leaks Guaranteeing a moisture free environment.
9- Our installers are putting up the walls - carefully leveling and plumbing each section to the house, we can achieve a custom fit to any house wall with modifications as needed.
10- all though our roof systems are water tight as is, we offer composition roofing to match your existing roof and add to the over all aesthetics of the structure. Flooring, Heating and cooling, fans, lights, and many other custom interior and exterior aesthetic options are available.
While other sunroom additions are only available in stock sizes, or rely on panels and miscellaneous parts to be mixed and matched to fit your home as best they can, C-Thru sunrooms are individually designed and engineered according to the exact specifications of your home. Each and every piece of our sunrooms is fabricated with total precision in our innovative manufacturing facility using industry-leading Computer Aided Design technology. This means that every single sunroom we build is engineered with efficiency, perfect sizing, and optimal visual appeal in mind.
Custom Sunroom Additions for Every Home
When it comes to custom sunroom additions, C-Thru offers a multitude of options to fit your exact preferences and the specific needs of your home. And thanks to our efficient, precision manufacturing technology, a sunroom addition installation with us can be finished in a matter of days—not weeks. When you work with us, you’ll have access to a variety of energy efficient elements to choose from, including Roof Styles: Window Styles: Interior/Exterior Styles:
Make your sunroom truly your own, with options to personalize every feature to your preference. From heated flooring to cable-ready installation, we can make sure your sunroom is ready for its intended purpose.
Thank you for watching, for an estimate please do not hesitate to contact us! We are happy to help with your patio cover or sunroom project.
Contact us today for an estimate!
P: 1-650-339-1477
E: marco.truvaluebuilders@gmail.com
cthrusunroomsnocal.com
patiocoversgalore.com
https://www.youtube.com/watch?v=OoFZ3vZ_yfk&t=71s
#GabledSunrooms #PatioCovers #PatioEnclosures #ScreenRooms #StudioSunrooms #ThreeSeasonRooms #FourSeasonRooms #Enclosures #Solarium #Awning #Retractable #Awning #BayArea #SF #SanJose #SantaClara #Hayward #SanMateo #Burligame #EastBay #Concord #Penninsula #California #NorCal #NorthBayArea #sunroom #patioenclosure #pergola #patiocovering #shed #greenhouse #Solarium #sunroom
At C-Thru Sunrooms we have bi-parting windows and doors! Easy to operate door panels allow for quick opening and closing allowing for lots of ventilation and easy of movement in and out. These doors are great for entertaining a large croud or family event!
We are also one of the first sunroom manufactures to offer a solution to all your lighting needs. Our recessed lighting and fans are sure to illuminate your night!
Contact us today for an estimate!
P: 1-650-339-1477
E: marco.truvaluebuilders@gmail.com
cthrusunroomsnocal.com
patiocoversgalore.com
link to video
https://www.youtube.com/watch?v=esXIo3IA1uQ&t=56s
#GabledSunrooms #PatioCovers #PatioEnclosures #ScreenRooms #StudioSunrooms #ThreeSeasonRooms #FourSeasonRooms #Enclosures #Solarium #Awning #Retractable #Awning #BayArea #SF #SanJose #SantaClara #Hayward #SanMateo #Burligame #EastBay #Concord #Penninsula #California #NorCal #NorthBayArea #sunroom #patioenclosure #pergola #patiocovering #shed #greenhouse #Solarium #sunroom
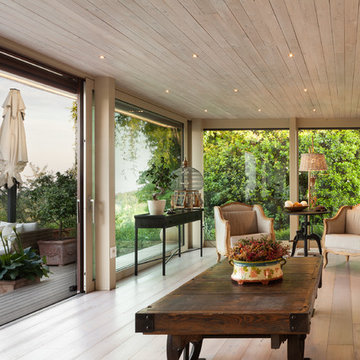
Andrea Zanchi Photography
Contemporary sunroom in Other with light hardwood floors, a standard ceiling and beige floor.
Contemporary sunroom in Other with light hardwood floors, a standard ceiling and beige floor.
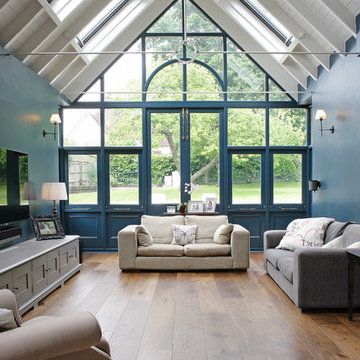
Design ideas for a large transitional sunroom in Other with medium hardwood floors, no fireplace, a standard ceiling and brown floor.
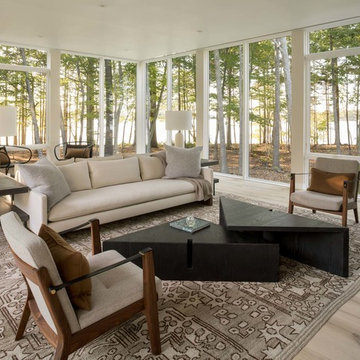
Photo By: Trent Bell
Design ideas for a contemporary sunroom in Boston with light hardwood floors, a standard ceiling and grey floor.
Design ideas for a contemporary sunroom in Boston with light hardwood floors, a standard ceiling and grey floor.
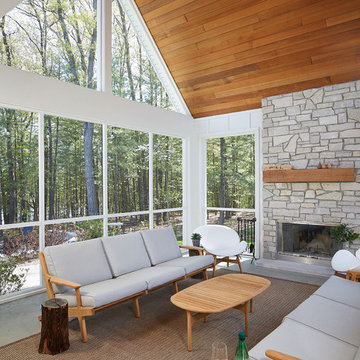
This design blends the recent revival of mid-century aesthetics with the timelessness of a country farmhouse. Each façade features playfully arranged windows tucked under steeply pitched gables. Natural wood lapped siding emphasizes this home's more modern elements, while classic white board & batten covers the core of this house. A rustic stone water table wraps around the base and contours down into the rear view-out terrace.
A Grand ARDA for Custom Home Design goes to
Visbeen Architects, Inc.
Designers: Vision Interiors by Visbeen with AVB Inc
From: East Grand Rapids, Michigan
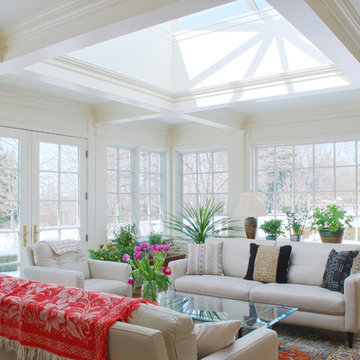
Design ideas for a mid-sized traditional sunroom in Cleveland with light hardwood floors and a skylight.
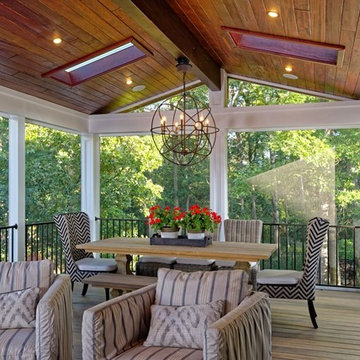
The screened in porch features a gabled tongue and groove Brazilian cherry hardwood ceiling with skylights.
Large transitional sunroom in DC Metro.
Large transitional sunroom in DC Metro.
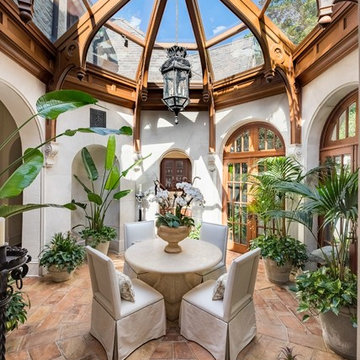
Inspiration for a mediterranean sunroom in Atlanta with terra-cotta floors, a glass ceiling and brown floor.
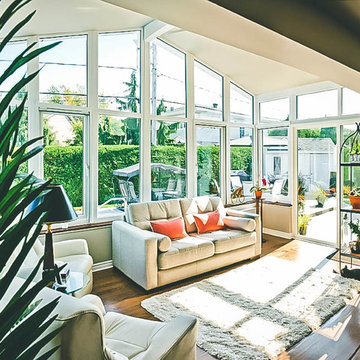
One off custom cathedral sunroom with exterior wall to house removed giving access all year round.
Inspiration for a mid-sized modern sunroom in Other.
Inspiration for a mid-sized modern sunroom in Other.
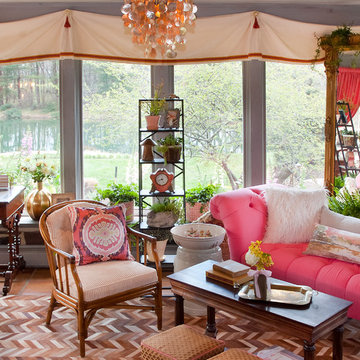
A sunroom with an eclectic mix of vintage items from different styles spanning 3 centuries of design. Vintage rattan chairs and paired with a coral tufted settee placed atop a pieced hair on hide area rug in a chevron pattern. An antique Victorian piano bench is used in place of a cocktail table.Custom valances soften the many windows and draw the eye to the incredible view of the pond and grounds on this elegant estate.
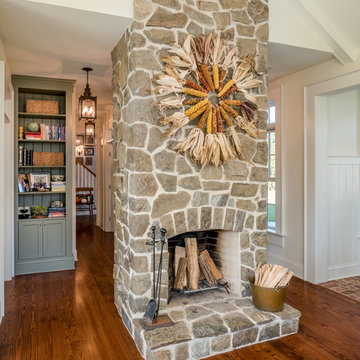
Photo Credit: www.angleeyephotography.com
Photo of a country sunroom in Philadelphia.
Photo of a country sunroom in Philadelphia.
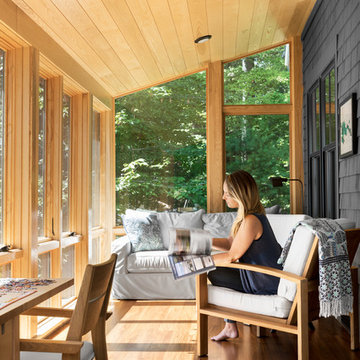
Contemporary meets rustic in this modern camp in Acton, Maine. Featuring Integrity from Marvin Windows and Doors.
Mid-sized beach style sunroom in Portland Maine with medium hardwood floors and brown floor.
Mid-sized beach style sunroom in Portland Maine with medium hardwood floors and brown floor.
Sunroom Design Photos
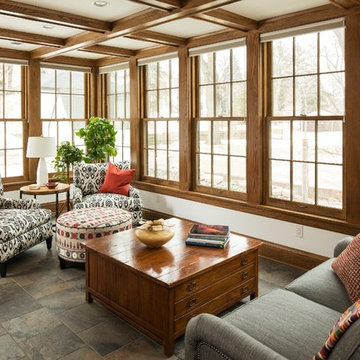
Dean Riedel
This is an example of an arts and crafts sunroom in Minneapolis with no fireplace and a standard ceiling.
This is an example of an arts and crafts sunroom in Minneapolis with no fireplace and a standard ceiling.
6
