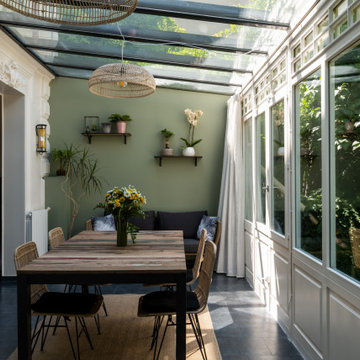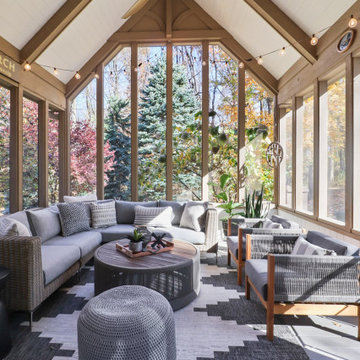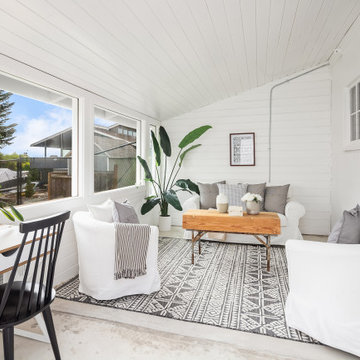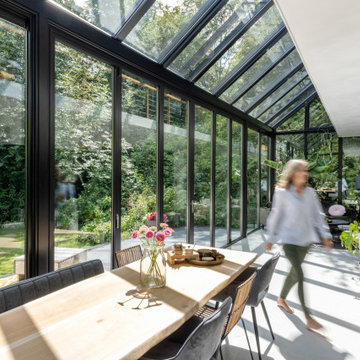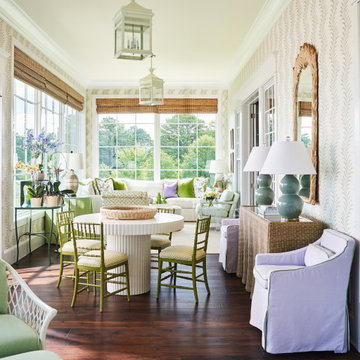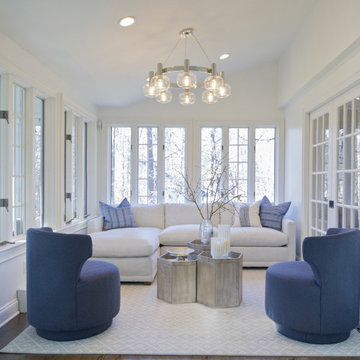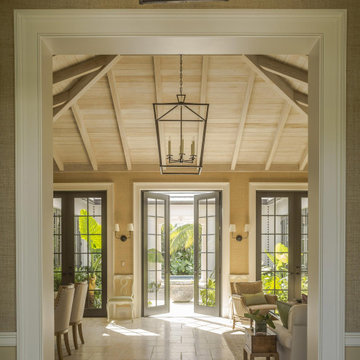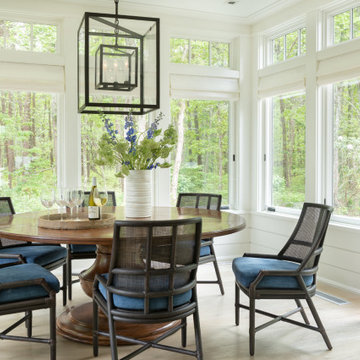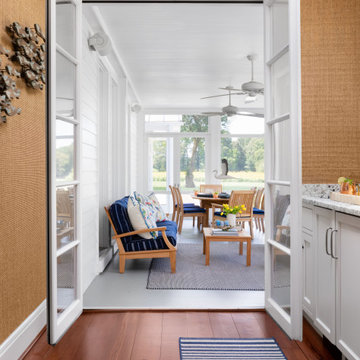Sunroom Design Photos
Refine by:
Budget
Sort by:Popular Today
41 - 60 of 69,771 photos
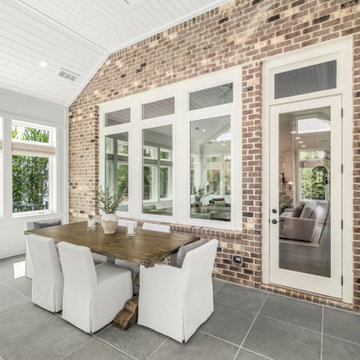
Contemporary style four-season sunroom addition can be used year-round for hosting family gatherings, entertaining friends, or relaxing with a good book while enjoying the inviting views of the landscaped backyard and outdoor patio area. The gable roof sunroom addition features trapezoid windows, a white vaulted tongue and groove ceiling and a blue gray porcelain paver floor tile from Landmark’s Frontier20 collection. A luxurious ventless fireplace, finished in a white split limestone veneer surround with a brown stained custom cedar floating mantle, functions as the focal point and blends in beautifully with the neutral color palette of the custom-built sunroom and chic designer furnishings. All the windows are custom fit with remote controlled smart window shades for energy efficiency and functionality.
Find the right local pro for your project
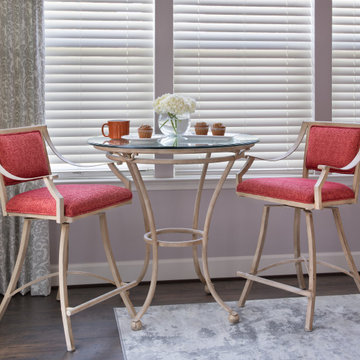
Many of us have 'that' space in our home that we simply don't know what to do with. My client's room is a great example of this design dilemma. Our homeowner was very clear that she desired this space to be used for more than just sitting. Her wish list included a makeshift home office, breakfast nook and entertainment zone. When we began this project, our client's room felt cold, cramped and uninviting.
It was currently being avoided by the homeowner and used only as a 'catch all' space full of clutter. The tiny footprint (11' x 9' 11") did not allow for a great deal of furniture. Any item added to this space would have to really count.
A clean line high-top table and stools provided just the right spot for morning coffee and a place to set up a laptop for those days the client would be tele-commuting to work. The table and stools were from a previous project we had designed for her. The homeowner was so pleased that we could 're-purpose' these items in such a fun way.
A small scale loveseat in a luxuriously textured creme tone fabric created the perfect spot to stretch out for a quick cat nap. Tailored linen drapery panels shot with silver metallic threads throughout added a touch of softness and glam to this space A soft pearl grey paint continued the polish and sparkle to this tiny 'jewel box' room.
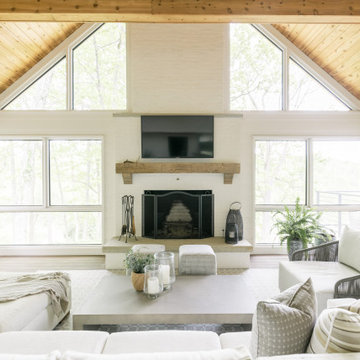
This new home, perched on an incredible river overlook surrounded by nature, evokes a sense of balance between contemporary design and classical massing. A white-painted brick exterior perfectly frames large-format, black fenestration. Two-story, monumental windows bring the natural world into bedrooms above and living spaces below. The scale of each opening creates compositional tension within the silhouette of a simple gable roof.
Inside, the angled entry sequence flows into a multi-faceted, vaulted living area filled with wonderful interior and exterior connections. River views take precedence on all floors, including the luxurious office space on the lower level. While moving from the living room to the spacious screen porch or glassy dining area, the focus on the valley beyond remains unbroken.
Construction: Jordan Construction
Interior Design: Wendy Barry, W-Design Interiors
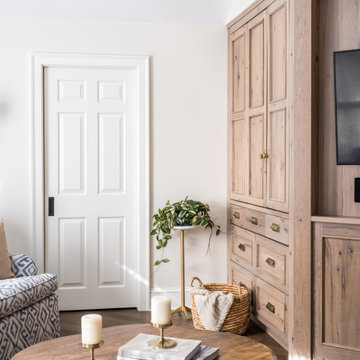
Photography by Erin Little Photo
Design ideas for a transitional sunroom in Portland Maine.
Design ideas for a transitional sunroom in Portland Maine.
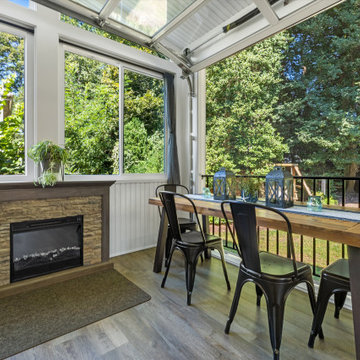
Customized outdoor living transformation. Deck was converted into three season porch utilizing a garage door solution. Result was an outdoor oasis that the customer could enjoy year-round
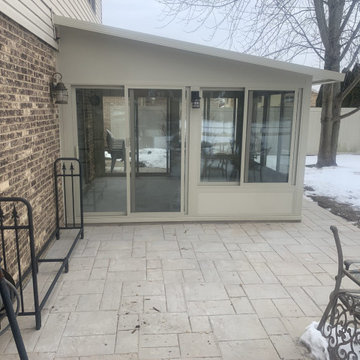
Orland Park, IL three season sunroom, complete 2021. These homeowners had a back patio they used frequently for entertaining. They wanted to add on a sunroom addition in order to make better use of the space during the colder months.

This is an example of a contemporary sunroom in Chicago with medium hardwood floors, a glass ceiling, brown floor, a ribbon fireplace and a stone fireplace surround.
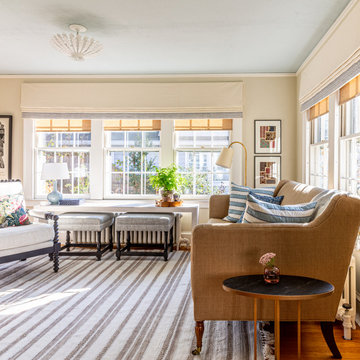
Small previously unused sunroom got a breath of fresh air with bright colors, bespoke window treatments, a painted blue ceiling, a custom table that fits perfectly over the radiator and does double duty as sheltering stools for additional guests.

Интерьер-исследование для семьи молодого архитектора.
При создании данного проекта я исследовала современные отечественные тенденции в проектировании пространства для молодых семей. Для меня важно было ответить на вопросы: Каковы современные условия для жизни молодой семьи? Как мы, молодые родители со всеми нашими планами, амбициями, надеждами, хотим жить? Какие новые требования выдвигаем к пространству? Что для нас становится доминирующим, а что - вторичным? Проведя свое собственное исследование я поняла, что сегодня на первом месте - возможность собираться всей семьей. Эта ценность - важная составляющая современности. Брак, дети - все чаще это выбор не экономический, не социальный, а личный, осознанный. Таким образом и возможность находиться рядом с близкими людьми, делить вместе пространство - актуальная потребность, а не теоретическая истина.В отличие от периода острого дефицита квадратных метров, когда каждому было особенно важно выделить свой, пусть маленький уголок, сегодня мы можем расширить свои потребности и не дробить помещение квартиры, дома, на клетушки, а создавать центр дома, общую территорию, от которого строится вся планировка.Такое центрирование разворачивает перед нами гостиную, кухня превращается в столовую и даже коридор - пространство для хранения семейных ценностей. В моем случае это предметы живописи, отражение музыкальных и литературных вкусов семьи.
Такие функции как детские игры, отдых родителей, развитие и увлечение каждого становятся не только частным делом, но и общим для всех. В общей гостиной есть место для совместных и параллельных занятий. Можно готовить ужин и присматривать за ребенком, а можно вместе посмотреть кино, можно посидеть в уютном свете камина, рассказывая уютные истории, а можно вместе провести вечер каждый за своим любимым чтением - найдется место для всего.Что естественно, такая схема работает только при условии достаточного личного пространства для каждого, когда в первую очередь выполняется потребность в своем индивидуальном месте, времени, признании членов семьи как самостоятельной единицы.Важная деталь интерьера - диван трансформер. Благодаря которому пространство становится мобильным. Если диван располагается напротив телеэкрана, то в гостиной появляется место для семейных посиделок. Развернутый на 180 градусов диван открывает пространство для времяпрепровождения с гостями, совместных игр с детьми.
У каждого обитателя квартиры не просто есть место. Лозунг современности - своя комната - возможность для самовыражения. В детской предусмотрены место для творчества, приоритет отдается возможности смены пространства под меняющиеся интересы ребенка. Можно подвесить или снять шотер для игр, а можно устроиться в уютном кресле за чтением. Это плоскости для расположения картинок и постеров, всевозможные домики и шалаши, достаточное хранение, позволяющее сочетать множество интересов и конечно практичные покрытия и мебель, которые пне создают из шалостей малыша дыру семейного бюджета.В комнате родителей - место для хобби (растеневодства, живописи), работы Free-lance и пространство для двоих взрослых.
Таким образом современный дом выстраивается как индивидуальные пространства объединенные общей зоной. В этом на первый взгляд мало нового, если смотреть на теорию о том, как должен выглядеть бытовой комфорт. Но если смотреть на мое исследование в срезе социальных и экономических изменений, происходящих в жилье и семьях сегодня, мои выводы дают повод для оптимизма и надежду на существенную гуманизацию среды.
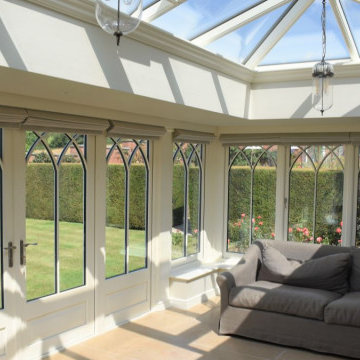
TRADITIONAL ORANGERY & MATCHING WINDOWS
This period stone farm house on the edge of Bristol in North Somerset was transformed over several orders from David Salisbury, spread over a couple of years, allowing each installation to be staggered, in line with customer requirements.
The centrepiece of the finishing touches to this property is a traditional orangery, painted white and rounded off with Gothic fenestration bars on the windows and doors.
With its full height windows, the orangery provides a panoramic view from the rear of the home whilst the French Doors provide convenient access to the outside. The additional space houses some relaxing furniture, perfect for some family time or to entertain guests.
Starting with replacement timber casement windows, these were bespoke designed, manufactured and delivered on a supply only basis.
Following on from this was an additional order for windows, along with a run of bi-fold doors, which open in the middle and slide back equally, 3 doors on each side. A more contemporary alternative to French Doors, bi-fold doors are the ideal solution for anyone seeking that feeling of indoor/outdoor living that is increasingly in demand and remains on trend.
The clean and simple white paint finish rounds off this project whilst the traditionally styled windows and doors work in harmony with the grey stone of this farm house.
So if you’re looking to renovate your home, whether by adding more space via an orangery or garden room extension, or replacing your wood windows, be sure to consider to David Salisbury: award-winning joinery which will transform your home and living space.

This is an example of a large contemporary sunroom in Baltimore with ceramic floors, a skylight and multi-coloured floor.
Sunroom Design Photos
3
