Study Room Design Ideas
Refine by:
Budget
Sort by:Popular Today
141 - 160 of 47,767 photos
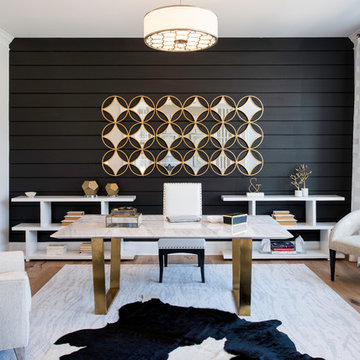
Photo of a transitional study room in DC Metro with black walls, medium hardwood floors, a freestanding desk and brown floor.
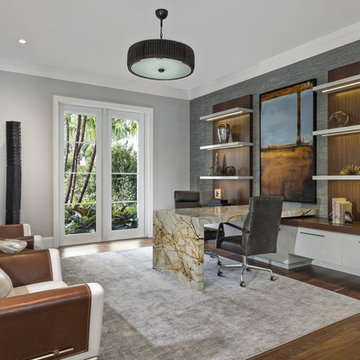
This contemporary home is a combination of modern and contemporary styles. With high back tufted chairs and comfy white living furniture, this home creates a warm and inviting feel. The marble desk and the white cabinet kitchen gives the home an edge of sleek and clean.
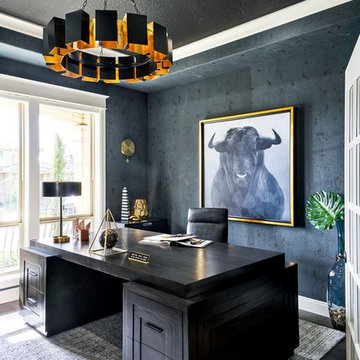
Inspiration for a transitional study room in Portland with a freestanding desk and blue walls.
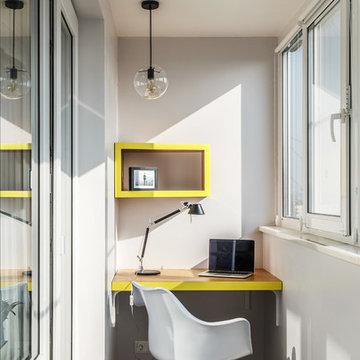
Inspiration for a contemporary study room in Moscow with white walls, no fireplace and grey floor.
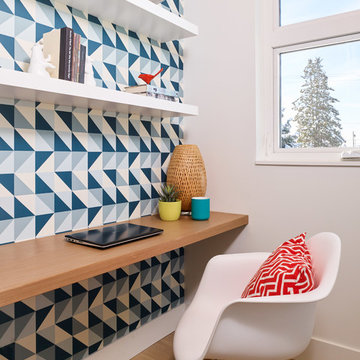
Architecture: One SEED Architecture + Interiors (www.oneseed.ca)
Photo: Martin Knowles Photo Media
Builder: Vertical Grain Projects
Multigenerational Vancouver Special Reno
#MGvancouverspecial
Vancouver, BC
Previous Project Next Project
2 780 SF
Interior and Exterior Renovation
We are very excited about the conversion of this Vancouver Special in East Van’s Renfrew-Collingwood area, zoned RS-1, into a contemporary multigenerational home. It will incorporate two generations immediately, with separate suites for the home owners and their parents, and will be flexible enough to accommodate the next generation as well, when the owners have children of their own. During the design process we addressed the needs of each group and took special care that each suite was designed with lots of light, high ceilings, and large rooms.
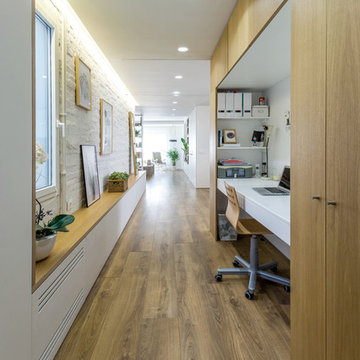
Contemporary study room in Other with white walls, no fireplace, a built-in desk and light hardwood floors.
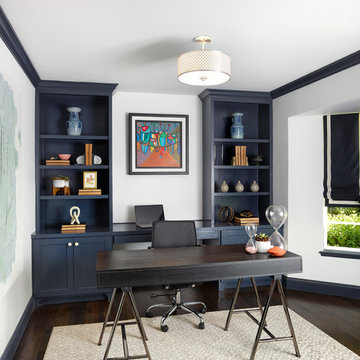
Photo of a mid-sized transitional study room in Dallas with white walls, dark hardwood floors, no fireplace, a freestanding desk and brown floor.
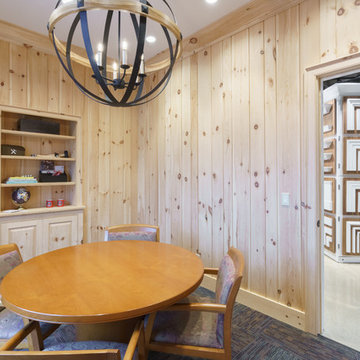
Knotty pine paneling with custom built in bookcase.
Builders, architects, and homeowners often choose custom cabinetry when free-standing furniture does not express their design concept, fit a room’s dimensions, or fulfill desired storage and display functions. Built-in cabinetry gives interiors a custom, finished look to any space in your home.
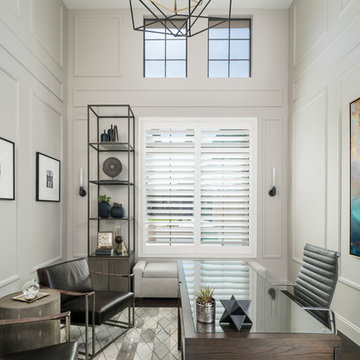
Starting as a blank canvas, this debonair home office is designed with a balance of modern tradition and masculine industrialism styles to create a polished at home work space that welcomes the entire family to sit for a spell.
Shown in this photo: home office, custom etagere, architectural moulding, accessories, antiques & finishing touches designed by LMOH Home. | Photography Joshua Caldwell.
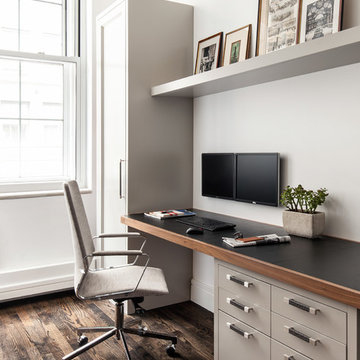
Regan Wood Photography
Project for: OPUS.AD
Inspiration for a mid-sized contemporary study room in New York with white walls, no fireplace, a built-in desk, brown floor and dark hardwood floors.
Inspiration for a mid-sized contemporary study room in New York with white walls, no fireplace, a built-in desk, brown floor and dark hardwood floors.
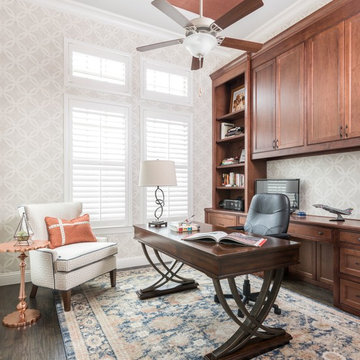
A transitional study serving its duality of business and personal activities. The use of wallpaper on both the walls and ceiling gives the room a visual interest through pattern and color. The use of the indigo blue and copper jewel tones throughout the area rug and accessories create a fabulous, yet functional space.
Michael Hunter Photography
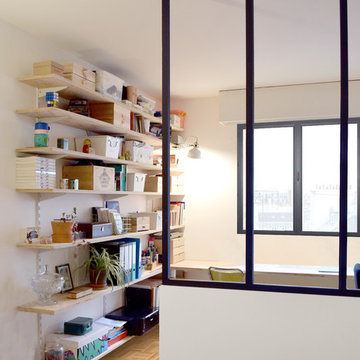
Design ideas for a small scandinavian study room in Paris with white walls, light hardwood floors and a freestanding desk.
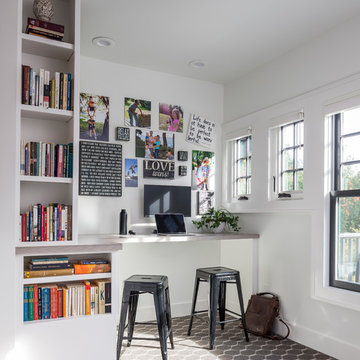
Interior Design by ecd Design LLC
This newly remodeled home was transformed top to bottom. It is, as all good art should be “A little something of the past and a little something of the future.” We kept the old world charm of the Tudor style, (a popular American theme harkening back to Great Britain in the 1500’s) and combined it with the modern amenities and design that many of us have come to love and appreciate. In the process, we created something truly unique and inspiring.
RW Anderson Homes is the premier home builder and remodeler in the Seattle and Bellevue area. Distinguished by their excellent team, and attention to detail, RW Anderson delivers a custom tailored experience for every customer. Their service to clients has earned them a great reputation in the industry for taking care of their customers.
Working with RW Anderson Homes is very easy. Their office and design team work tirelessly to maximize your goals and dreams in order to create finished spaces that aren’t only beautiful, but highly functional for every customer. In an industry known for false promises and the unexpected, the team at RW Anderson is professional and works to present a clear and concise strategy for every project. They take pride in their references and the amount of direct referrals they receive from past clients.
RW Anderson Homes would love the opportunity to talk with you about your home or remodel project today. Estimates and consultations are always free. Call us now at 206-383-8084 or email Ryan@rwandersonhomes.com.

This is an example of a transitional study room in Atlanta with grey walls, dark hardwood floors, a standard fireplace, a freestanding desk and brown floor.
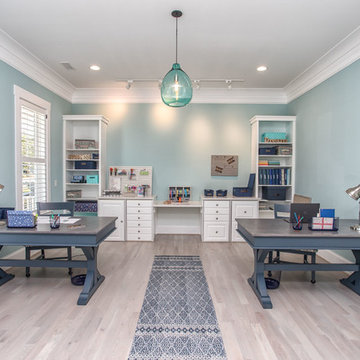
Design ideas for a beach style study room in Other with blue walls, light hardwood floors, a freestanding desk and beige floor.
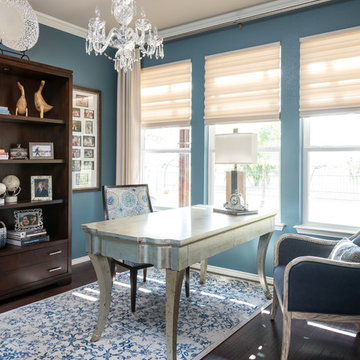
This small home office is perfect for light office work. The blue on the walls make the room feel cozy. The use of the silver leaf writing desk and crystal chandelier adds a touch of elegance. Using a pattern fabric on the chair and rug adds dimension to the room.
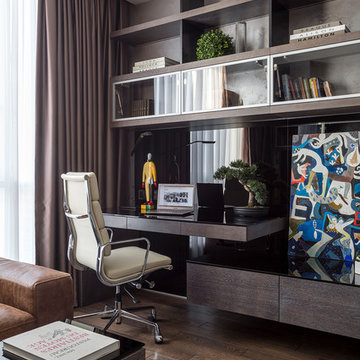
Авторы: Кирилл Кочетов, Шульгин Илья, Асеев Денис;
Фотограф: Евгений Кулибаба.
Inspiration for a contemporary study room in Moscow with beige walls, dark hardwood floors, a built-in desk and brown floor.
Inspiration for a contemporary study room in Moscow with beige walls, dark hardwood floors, a built-in desk and brown floor.
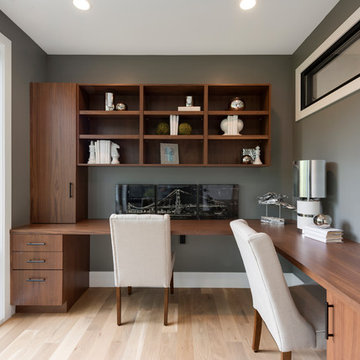
A cozy office space with seating for two. This office features a large L shaped built in desk, natural lighting, built in book shelves and a high window which allows daylight into the hallway on the other side of the wall. Photos by Space Crafting
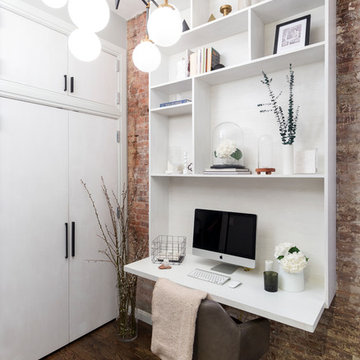
Inspiration for a small contemporary study room in New York with dark hardwood floors and a built-in desk.
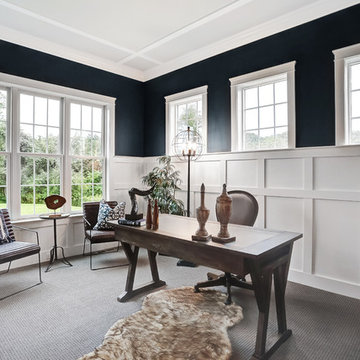
Designer details abound in this custom 2-story home with craftsman style exterior complete with fiber cement siding, attractive stone veneer, and a welcoming front porch. In addition to the 2-car side entry garage with finished mudroom, a breezeway connects the home to a 3rd car detached garage. Heightened 10’ceilings grace the 1st floor and impressive features throughout include stylish trim and ceiling details. The elegant Dining Room to the front of the home features a tray ceiling and craftsman style wainscoting with chair rail. Adjacent to the Dining Room is a formal Living Room with cozy gas fireplace. The open Kitchen is well-appointed with HanStone countertops, tile backsplash, stainless steel appliances, and a pantry. The sunny Breakfast Area provides access to a stamped concrete patio and opens to the Family Room with wood ceiling beams and a gas fireplace accented by a custom surround. A first-floor Study features trim ceiling detail and craftsman style wainscoting. The Owner’s Suite includes craftsman style wainscoting accent wall and a tray ceiling with stylish wood detail. The Owner’s Bathroom includes a custom tile shower, free standing tub, and oversized closet.
Study Room Design Ideas
8