Study Room Design Ideas
Refine by:
Budget
Sort by:Popular Today
101 - 120 of 47,766 photos
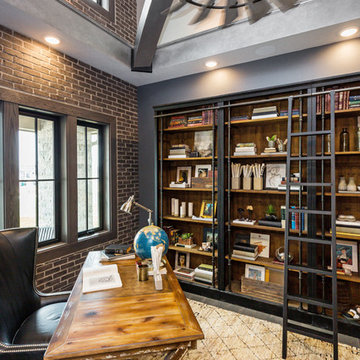
Mid-sized industrial study room in Other with grey walls, dark hardwood floors, no fireplace, a freestanding desk and brown floor.
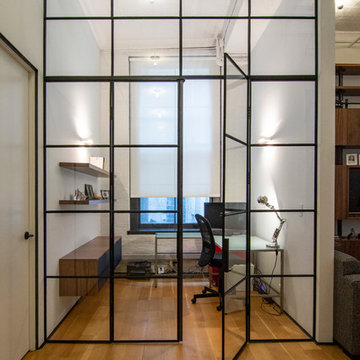
photos by Pedro Marti
This large light-filled open loft in the Tribeca neighborhood of New York City was purchased by a growing family to make into their family home. The loft, previously a lighting showroom, had been converted for residential use with the standard amenities but was entirely open and therefore needed to be reconfigured. One of the best attributes of this particular loft is its extremely large windows situated on all four sides due to the locations of neighboring buildings. This unusual condition allowed much of the rear of the space to be divided into 3 bedrooms/3 bathrooms, all of which had ample windows. The kitchen and the utilities were moved to the center of the space as they did not require as much natural lighting, leaving the entire front of the loft as an open dining/living area. The overall space was given a more modern feel while emphasizing it’s industrial character. The original tin ceiling was preserved throughout the loft with all new lighting run in orderly conduit beneath it, much of which is exposed light bulbs. In a play on the ceiling material the main wall opposite the kitchen was clad in unfinished, distressed tin panels creating a focal point in the home. Traditional baseboards and door casings were thrown out in lieu of blackened steel angle throughout the loft. Blackened steel was also used in combination with glass panels to create an enclosure for the office at the end of the main corridor; this allowed the light from the large window in the office to pass though while creating a private yet open space to work. The master suite features a large open bath with a sculptural freestanding tub all clad in a serene beige tile that has the feel of concrete. The kids bath is a fun play of large cobalt blue hexagon tile on the floor and rear wall of the tub juxtaposed with a bright white subway tile on the remaining walls. The kitchen features a long wall of floor to ceiling white and navy cabinetry with an adjacent 15 foot island of which half is a table for casual dining. Other interesting features of the loft are the industrial ladder up to the small elevated play area in the living room, the navy cabinetry and antique mirror clad dining niche, and the wallpapered powder room with antique mirror and blackened steel accessories.
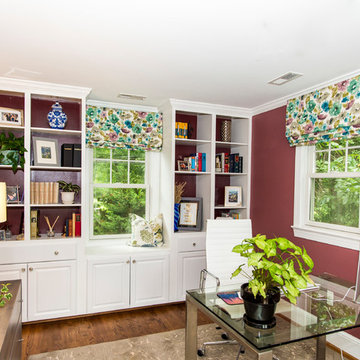
A charming Airbnb, favorite restaurant, cozy coffee house, or a piece of artwork can all serve as design inspiration for your decor. How wonderful would it be to bring the colors, patterns, shapes, fabrics, or textures of those beloved places or things into your own home? That is exactly what Janet Aurora’s client was hoping to do. Her favorite restaurant, The Ivy Chelsea Garden, is located in London and features tufted leather sofas and benches, hues of salmon and sage, botanical patterns, and artwork surrounded by lush gardens and flowers. Take a look at how Janet used this point of inspiration in the client’s living room, dining room, entryway and study.
~ Dining Room ~
To accommodate space for a dining room table that would seat eight, we eliminated the existing fireplace. Janet custom designed a table with a beautiful wrought iron base and marble top, selected botanical prints for a gallery wall, and floral valances for the windows, all set against a fresh turquoise backdrop.
~ Living Room ~
Nods to The Ivy Chelsea Garden can be seen throughout the living room and entryway. A custom leather tufted sofa anchors the living room and compliments a beloved “Grandma’s chair” with crewel fabric, which was restored to its former beauty. Walls painted with Benjamin Moore’s Dreamcatcher 640 and dark salmon hued draperies create a color palette that is strikingly similar to the al fresco setting in London. In the entryway, floral patterned wallpaper introduces the garden fresh theme seen throughout the home.
~ The Study ~
Janet transformed an existing bedroom into a study by claiming the space from two reach-in closets to create custom built-ins with lighting. Many of the homeowner’s own furnishings were used in this room, but Janet added a much-needed reading chair in turquoise to bring a nice pop of color, window treatments, and an area rug to tie the space together. Benjamin Moore’s Deep Mauve was used on the walls and Ruby Dusk was added to the back of the cabinetry to add depth and interest. We also added French doors that lead out to a small balcony for a place to take a break or have lunch.
We love the way these spaces turned out and hope our clients will enjoy their spaces inspired by their favorite restaurant.
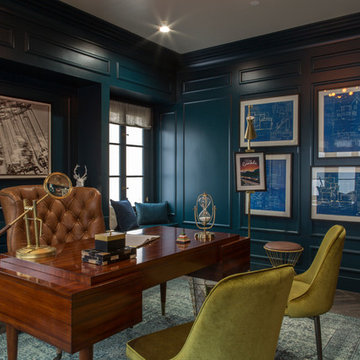
Gilles Mingassan
Design ideas for an eclectic study room in Los Angeles with black walls, dark hardwood floors and a freestanding desk.
Design ideas for an eclectic study room in Los Angeles with black walls, dark hardwood floors and a freestanding desk.
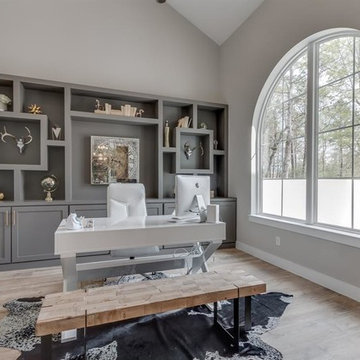
Large modern study room in Houston with grey walls, light hardwood floors, a freestanding desk and beige floor.
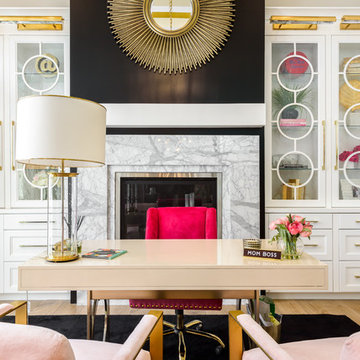
This is an example of a large transitional study room in Salt Lake City with beige walls, light hardwood floors, a standard fireplace, a stone fireplace surround, a freestanding desk and beige floor.
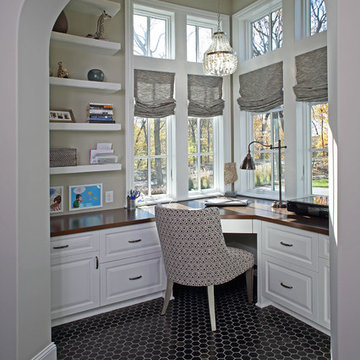
In partnership with Charles Cudd Co.
Photo by John Hruska
Orono MN, Architectural Details, Architecture, JMAD, Jim McNeal, Shingle Style Home, Transitional Design
Corner Office, Built-In Office Desk, Floating Shelves, Window Shades, White Trim
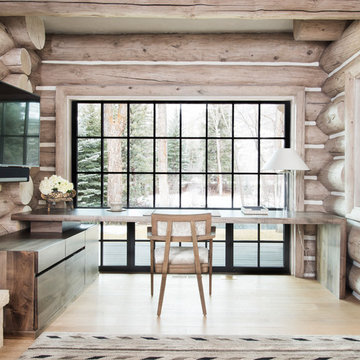
Photo of a country study room in Denver with light hardwood floors, no fireplace and a built-in desk.
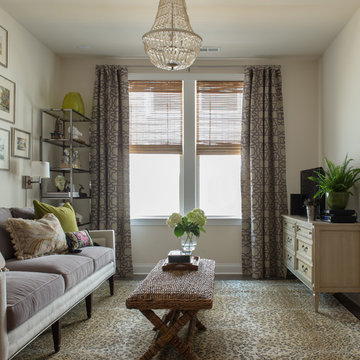
Cam Richards Photography
Design ideas for a mid-sized transitional study room in Charlotte with beige walls, medium hardwood floors, no fireplace, a freestanding desk and brown floor.
Design ideas for a mid-sized transitional study room in Charlotte with beige walls, medium hardwood floors, no fireplace, a freestanding desk and brown floor.
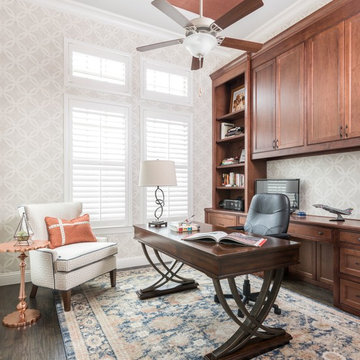
A transitional study serving its duality of business and personal activities. The use of wallpaper on both the walls and ceiling gives the room a visual interest through pattern and color. The use of the indigo blue and copper jewel tones throughout the area rug and accessories create a fabulous, yet functional space.
Michael Hunter Photography
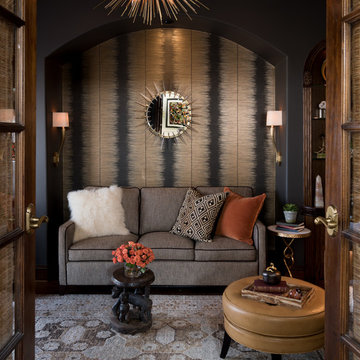
ASID 2018 DESIGN OVATION SINGLE SPACE DEDICATED FUNCTION/ SECOND PLACE. The clients requested professional assistance transforming this small, jumbled room with lots of angles into an efficient home office and occasional guest bedroom for visiting family. Maintaining the existing stained wood moldings was requested and the final vision was to reflect their Nigerian heritage in a dramatic and tasteful fashion. Photo by Michael Hunter
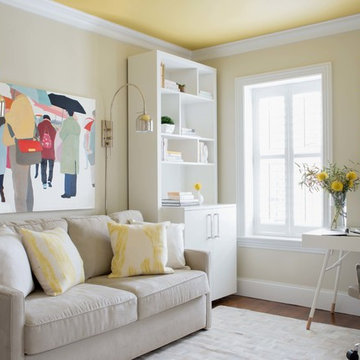
Inspiration for a transitional study room in Boston with yellow walls, dark hardwood floors and a freestanding desk.
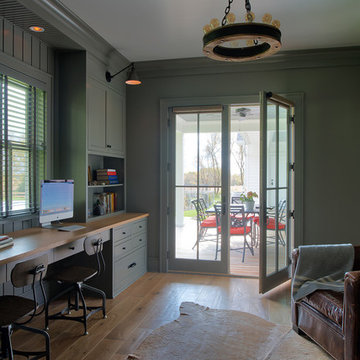
Scott Amundson Photography
Design ideas for a country study room in Minneapolis with green walls, light hardwood floors, a built-in desk and brown floor.
Design ideas for a country study room in Minneapolis with green walls, light hardwood floors, a built-in desk and brown floor.
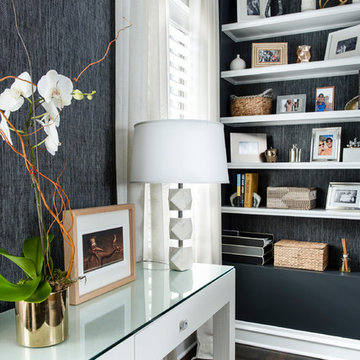
Mid-sized modern study room in Chicago with blue walls, dark hardwood floors, a freestanding desk and brown floor.
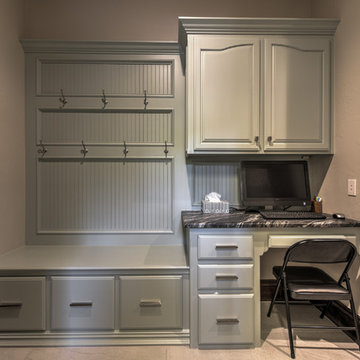
Mid-sized arts and crafts study room in Oklahoma City with beige walls, no fireplace, a built-in desk and beige floor.
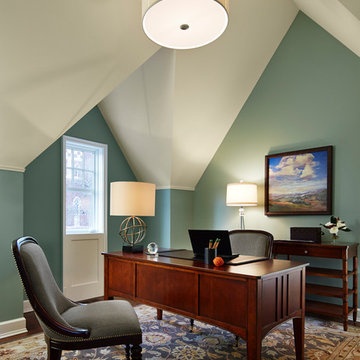
Photo of a mid-sized traditional study room in Chicago with a freestanding desk and blue walls.

Our client has been very fortunate to have acquired some amazing memorabilia over the years. This was our inspiration to create a space to display them and at the same time design a room where both he and his wife can enjoy family photos and work on shared interests. The custom builds were planned to create organization for personal office items and give an inviting atmosphere to come in, sit, read and reflect. Although many design elements are masculine we added a feminine touch with the blush colored chair fabric and custom pillows. A shared desk space is great for collaborating and planning. The fabric covered walls add sophistication and texture. The sofa was placed to invite and enjoy the rest of the family to come in and take part.
Custom designed by Hartley and Hill Design. All materials and furnishings in this space are available through Hartley and Hill Design. www.hartleyandhilldesign.com 888-639-0639
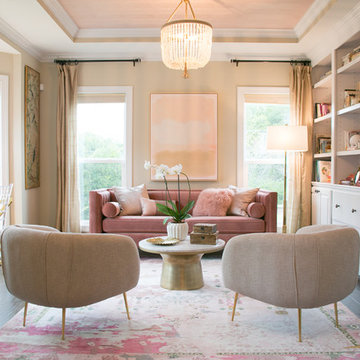
Photo of a large transitional study room in Other with beige walls, a freestanding desk, brown floor, dark hardwood floors and no fireplace.
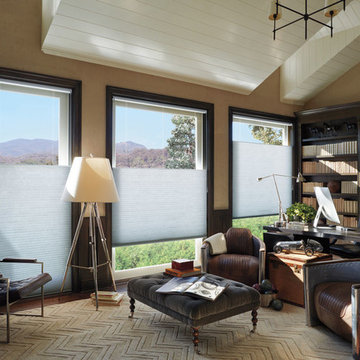
Mid-sized transitional study room in DC Metro with brown walls, dark hardwood floors, no fireplace, a freestanding desk and brown floor.
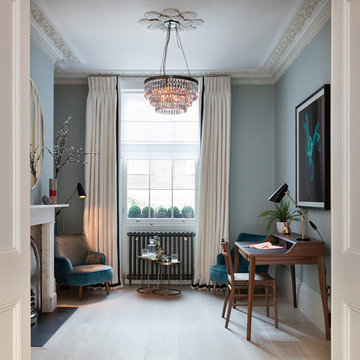
Nathalie Priem Photography
Inspiration for a mid-sized transitional study room in London with blue walls, light hardwood floors, a standard fireplace, a stone fireplace surround, a freestanding desk and beige floor.
Inspiration for a mid-sized transitional study room in London with blue walls, light hardwood floors, a standard fireplace, a stone fireplace surround, a freestanding desk and beige floor.
Study Room Design Ideas
6