Study Room Design Ideas
Refine by:
Budget
Sort by:Popular Today
121 - 140 of 47,767 photos
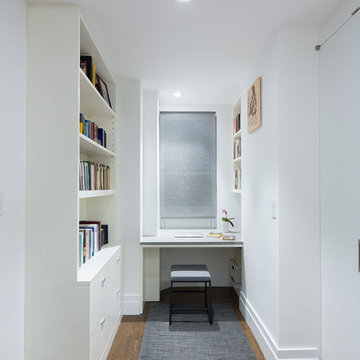
Small Home Office - Tidy and organized, clean and crisp white- this study is suitable for everyday needs of this growing family.
The built in book shelf gives space for the clients vast library. built in desk and shelves help keep everything nice and tidy.
Photography by: Bilyana Dimitrova
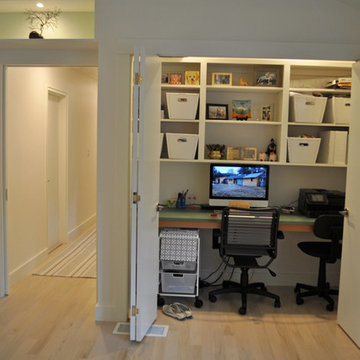
Constructed in two phases, this renovation, with a few small additions, touched nearly every room in this late ‘50’s ranch house. The owners raised their family within the original walls and love the house’s location, which is not far from town and also borders conservation land. But they didn’t love how chopped up the house was and the lack of exposure to natural daylight and views of the lush rear woods. Plus, they were ready to de-clutter for a more stream-lined look. As a result, KHS collaborated with them to create a quiet, clean design to support the lifestyle they aspire to in retirement.
To transform the original ranch house, KHS proposed several significant changes that would make way for a number of related improvements. Proposed changes included the removal of the attached enclosed breezeway (which had included a stair to the basement living space) and the two-car garage it partially wrapped, which had blocked vital eastern daylight from accessing the interior. Together the breezeway and garage had also contributed to a long, flush front façade. In its stead, KHS proposed a new two-car carport, attached storage shed, and exterior basement stair in a new location. The carport is bumped closer to the street to relieve the flush front facade and to allow access behind it to eastern daylight in a relocated rear kitchen. KHS also proposed a new, single, more prominent front entry, closer to the driveway to replace the former secondary entrance into the dark breezeway and a more formal main entrance that had been located much farther down the facade and curiously bordered the bedroom wing.
Inside, low ceilings and soffits in the primary family common areas were removed to create a cathedral ceiling (with rod ties) over a reconfigured semi-open living, dining, and kitchen space. A new gas fireplace serving the relocated dining area -- defined by a new built-in banquette in a new bay window -- was designed to back up on the existing wood-burning fireplace that continues to serve the living area. A shared full bath, serving two guest bedrooms on the main level, was reconfigured, and additional square footage was captured for a reconfigured master bathroom off the existing master bedroom. A new whole-house color palette, including new finishes and new cabinetry, complete the transformation. Today, the owners enjoy a fresh and airy re-imagining of their familiar ranch house.
Photos by Katie Hutchison
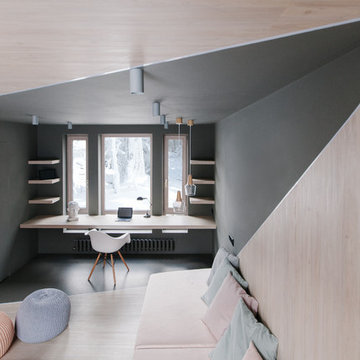
Юрий Гришко
Photo of a contemporary study room in Moscow with grey walls, light hardwood floors, a built-in desk and grey floor.
Photo of a contemporary study room in Moscow with grey walls, light hardwood floors, a built-in desk and grey floor.
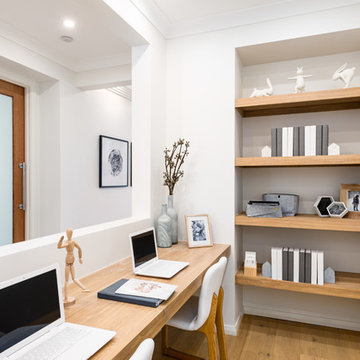
Study Nook - St. Tropez 16 Executive - Waterford County II, Chisholm - Display Home
Inspiration for a small scandinavian study room in Other with white walls, no fireplace, a built-in desk and brown floor.
Inspiration for a small scandinavian study room in Other with white walls, no fireplace, a built-in desk and brown floor.
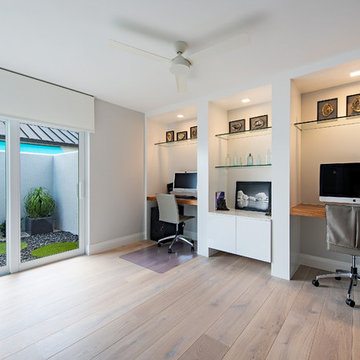
Mid-sized contemporary study room in Miami with grey walls, light hardwood floors, no fireplace, a built-in desk and beige floor.
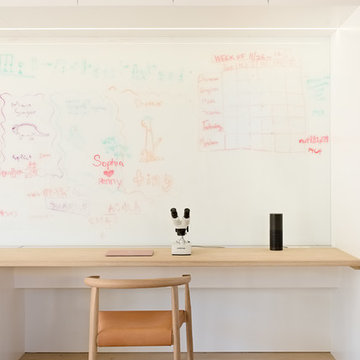
This is an example of a mid-sized modern study room in San Francisco with white walls, light hardwood floors, a built-in desk and beige floor.
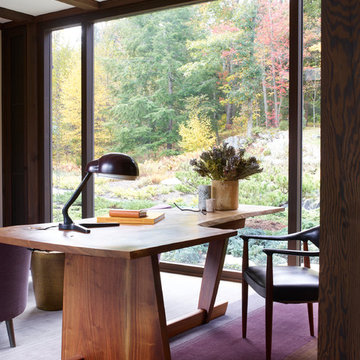
Simon Upton
Design ideas for an asian study room in New York with carpet, a freestanding desk and purple floor.
Design ideas for an asian study room in New York with carpet, a freestanding desk and purple floor.
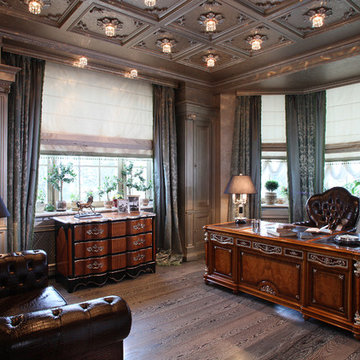
Кабинет - Солидное сдержанное убранство кабинета отражает статус хозяина. Массивный стол с кожаными вставками, кожаный диван, LUCIANO ZONTA, JUMBO COLLECTION. Стены обшиты серебристыми буазери с патиной.
Руководитель проекта -Татьяна Божовская.
Дизайнер - Анна Тихомирова.
Дизайнер/Архитектор - Юлия Роднова.
Фотограф - Сергей Моргунов.
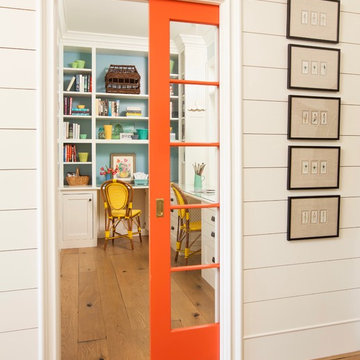
John Ellis for Country Living
Inspiration for a small country study room in Los Angeles with blue walls, light hardwood floors, a built-in desk and brown floor.
Inspiration for a small country study room in Los Angeles with blue walls, light hardwood floors, a built-in desk and brown floor.
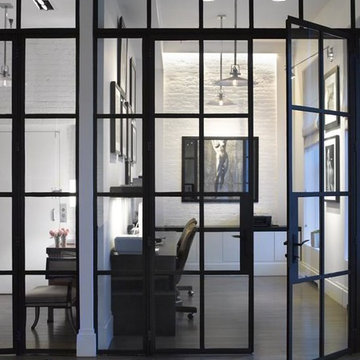
Design ideas for a large contemporary study room in New York with white walls, medium hardwood floors, no fireplace, a built-in desk and brown floor.
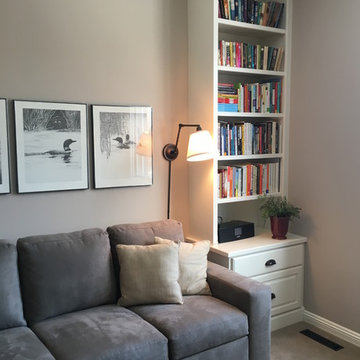
This corner of the home office / guest room highlights the balanced use of space - tall cabinets flank the sofa bed for maximum efficiencies. Neutral tones keep the room bright.
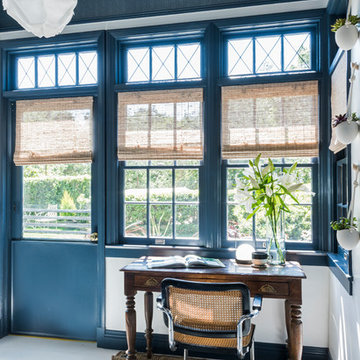
Photo: Carolyn Reyes © 2017 Houzz
Design team: Dana Triano Designs
Laundry Room
Inspiration for an eclectic study room in Los Angeles with blue walls, a freestanding desk and white floor.
Inspiration for an eclectic study room in Los Angeles with blue walls, a freestanding desk and white floor.
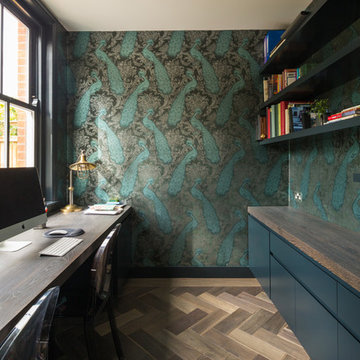
Inspiration for a transitional study room in London with multi-coloured walls, medium hardwood floors, a built-in desk and brown floor.
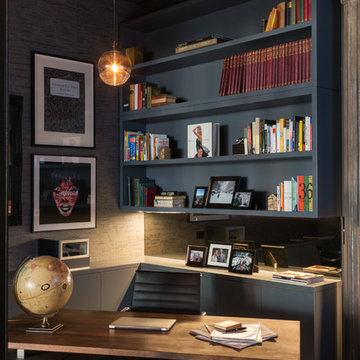
Paul Craig
Mid-sized industrial study room in New York with grey walls, light hardwood floors, no fireplace and a freestanding desk.
Mid-sized industrial study room in New York with grey walls, light hardwood floors, no fireplace and a freestanding desk.
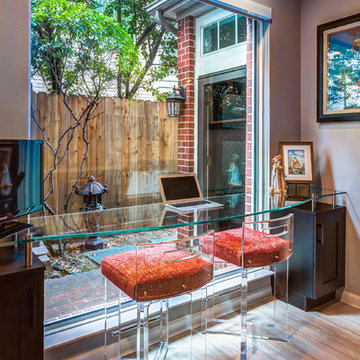
Design ideas for a mid-sized contemporary study room in Houston with grey walls, light hardwood floors, no fireplace and a freestanding desk.
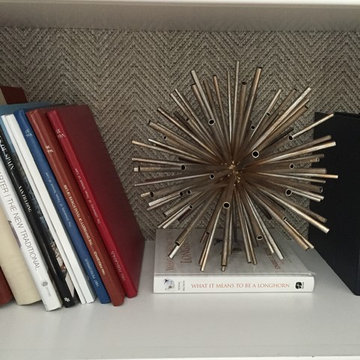
We wanted to pizazz up this home office, so we used a woven grasscloth in the back of the built in bookshelves.
Photo of a large modern study room in Houston with white walls, dark hardwood floors, no fireplace and a freestanding desk.
Photo of a large modern study room in Houston with white walls, dark hardwood floors, no fireplace and a freestanding desk.
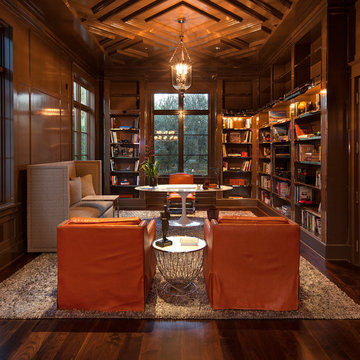
Inspiration for a traditional study room in Los Angeles with brown walls, dark hardwood floors, a freestanding desk and brown floor.
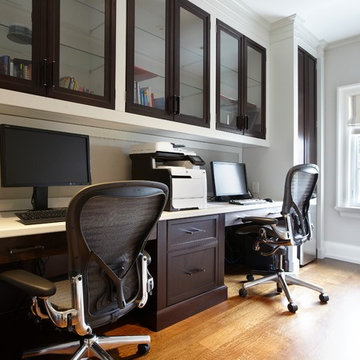
Transitional home office.
Photo of a large transitional study room in Toronto with a built-in desk, grey walls, medium hardwood floors, no fireplace and brown floor.
Photo of a large transitional study room in Toronto with a built-in desk, grey walls, medium hardwood floors, no fireplace and brown floor.
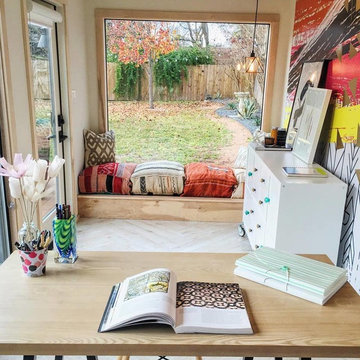
Shipping Container Renovation by Sige & Honey. Workspace within shipping container. Glass cutouts in shipping container to allow for natural light. Bohemian style pouf cushions for seating area. Custom wall paper. Wood and tile mixed flooring design. Track lighting. Pendant bulb lighting.
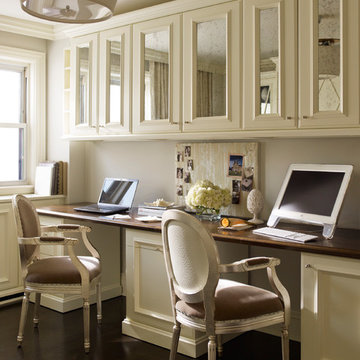
Eric Piasecki
Design ideas for a transitional study room in New York with grey walls, dark hardwood floors and a built-in desk.
Design ideas for a transitional study room in New York with grey walls, dark hardwood floors and a built-in desk.
Study Room Design Ideas
7