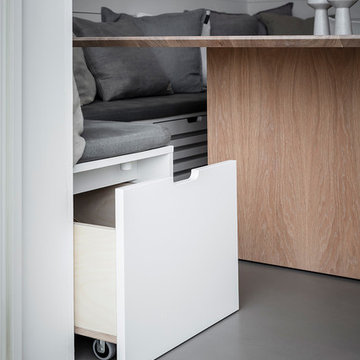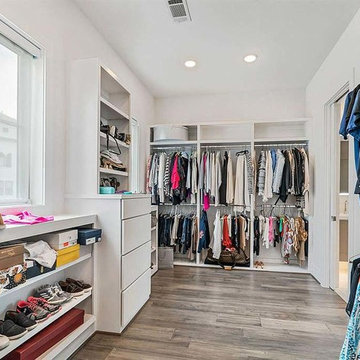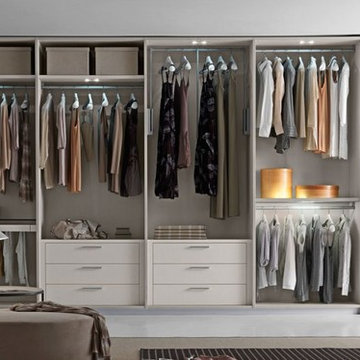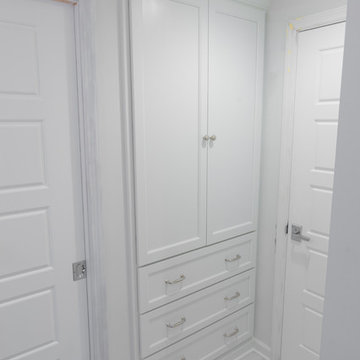Storage and Wardrobe Design Ideas
Refine by:
Budget
Sort by:Popular Today
161 - 180 of 211,259 photos
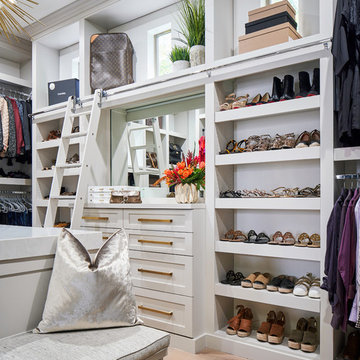
This stunning custom master closet is part of a whole house design and renovation project by Haven Design and Construction. The homeowners desired a master suite with a dream closet that had a place for everything. We started by significantly rearranging the master bath and closet floorplan to allow room for a more spacious closet. The closet features lighted storage for purses and shoes, a rolling ladder for easy access to top shelves, pull down clothing rods, an island with clothes hampers and a handy bench, a jewelry center with mirror, and ample hanging storage for clothing.
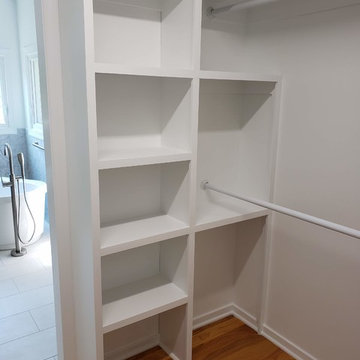
Mid-sized contemporary gender-neutral walk-in wardrobe in Raleigh with open cabinets, white cabinets, medium hardwood floors and brown floor.
Find the right local pro for your project
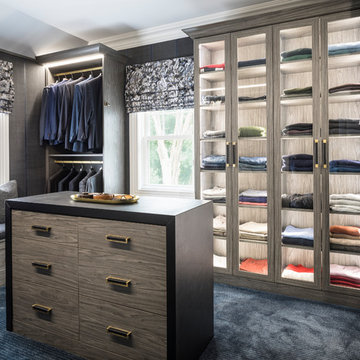
Photo of a transitional men's walk-in wardrobe in New York with glass-front cabinets, carpet and blue floor.
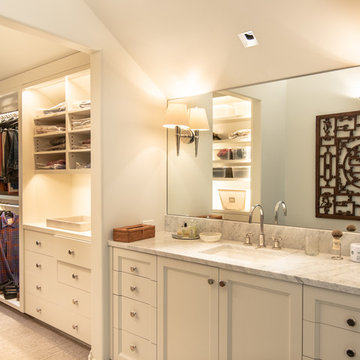
A modern closet with a minimal design and white scheme finish. The simplicity of the entire room, with its white cabinetry, warm toned lights, and white granite counter, makes it look sophisticated and luxurious. While the decorative wood design in the wall, that is reflecting in the large mirror, adds a consistent look to the Victorian style of this traditional home.
Built by ULFBUILT. Contact us today to learn more.
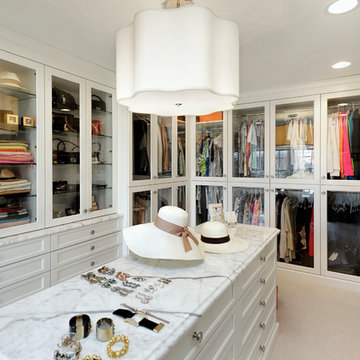
Walk-in closet with island dresser and easy-to-access glass cabinetry
Design ideas for a large traditional gender-neutral walk-in wardrobe in Chicago with glass-front cabinets, white cabinets, carpet and beige floor.
Design ideas for a large traditional gender-neutral walk-in wardrobe in Chicago with glass-front cabinets, white cabinets, carpet and beige floor.
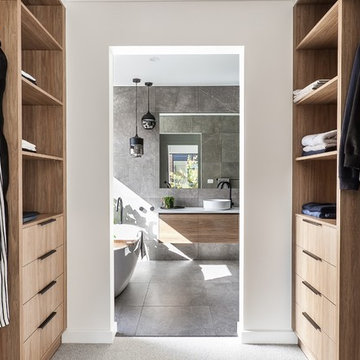
Design ideas for a small modern gender-neutral walk-in wardrobe in Melbourne with medium wood cabinets, carpet and grey floor.
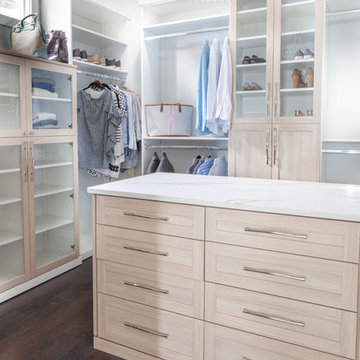
This is an example of an expansive contemporary gender-neutral walk-in wardrobe in Charlotte with shaker cabinets, light wood cabinets, dark hardwood floors and brown floor.
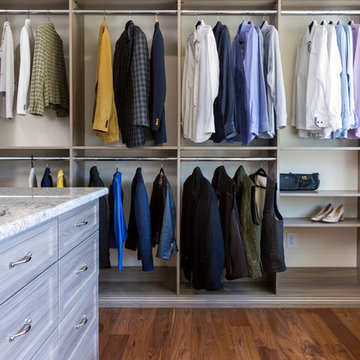
Jim Schmid
Photo of a large country walk-in wardrobe in Charlotte with grey cabinets, medium hardwood floors and brown floor.
Photo of a large country walk-in wardrobe in Charlotte with grey cabinets, medium hardwood floors and brown floor.
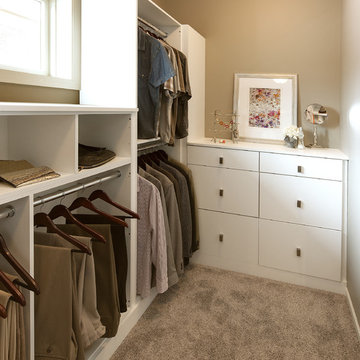
Inspiration for a mid-sized transitional gender-neutral walk-in wardrobe in Sacramento with flat-panel cabinets, white cabinets, carpet and brown floor.
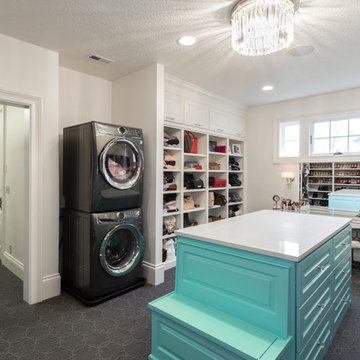
It only makes sense to have your washer and dryer in your walk-in closet! How convenient!
BUILT Photography
This is an example of an expansive transitional gender-neutral walk-in wardrobe in Portland with beaded inset cabinets, blue cabinets, carpet and grey floor.
This is an example of an expansive transitional gender-neutral walk-in wardrobe in Portland with beaded inset cabinets, blue cabinets, carpet and grey floor.
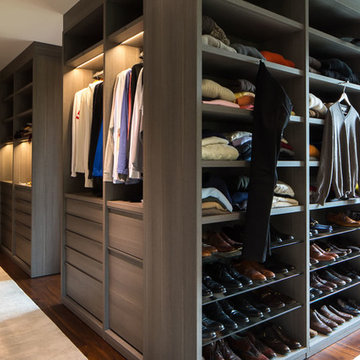
poliformdc.com
Design ideas for an expansive contemporary men's walk-in wardrobe in DC Metro with flat-panel cabinets, medium wood cabinets, carpet and beige floor.
Design ideas for an expansive contemporary men's walk-in wardrobe in DC Metro with flat-panel cabinets, medium wood cabinets, carpet and beige floor.
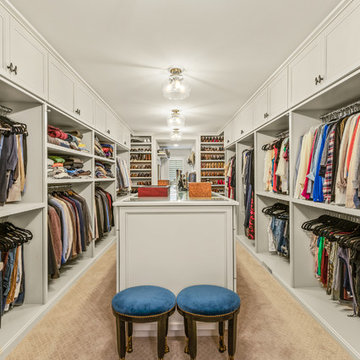
Large traditional gender-neutral walk-in wardrobe in Cleveland with recessed-panel cabinets, white cabinets, carpet and beige floor.
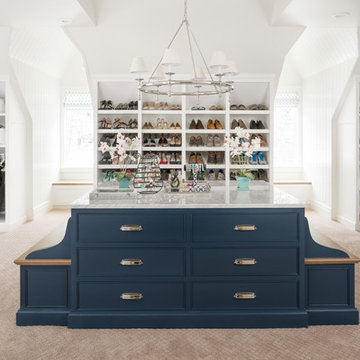
This is an example of a transitional gender-neutral dressing room in Salt Lake City with recessed-panel cabinets, blue cabinets, carpet and beige floor.
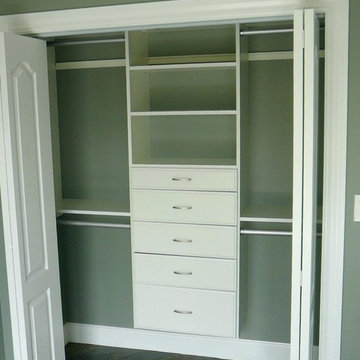
Design ideas for a mid-sized transitional gender-neutral built-in wardrobe in Boston with open cabinets, white cabinets, porcelain floors and black floor.
Storage and Wardrobe Design Ideas

A fabulous new walk-in closet with an accent wallpaper.
Photography (c) Jeffrey Totaro.
Mid-sized transitional women's walk-in wardrobe in Philadelphia with glass-front cabinets, white cabinets, medium hardwood floors and brown floor.
Mid-sized transitional women's walk-in wardrobe in Philadelphia with glass-front cabinets, white cabinets, medium hardwood floors and brown floor.
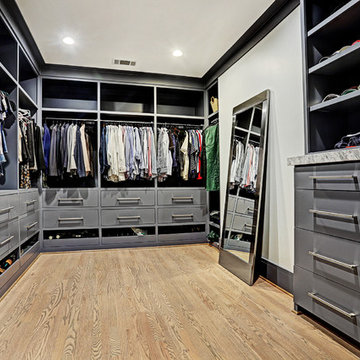
Tk Images
Design ideas for a large transitional gender-neutral walk-in wardrobe in Houston with flat-panel cabinets, grey cabinets, light hardwood floors and brown floor.
Design ideas for a large transitional gender-neutral walk-in wardrobe in Houston with flat-panel cabinets, grey cabinets, light hardwood floors and brown floor.
9
