Storage and Wardrobe Design Ideas
Refine by:
Budget
Sort by:Popular Today
241 - 260 of 212,466 photos
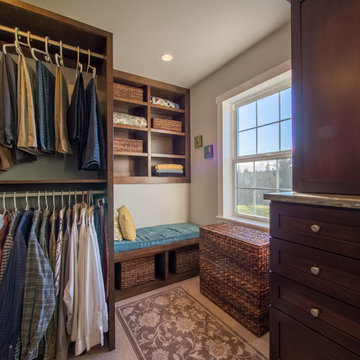
Mid-sized country gender-neutral walk-in wardrobe in Seattle with shaker cabinets, dark wood cabinets, linoleum floors and beige floor.
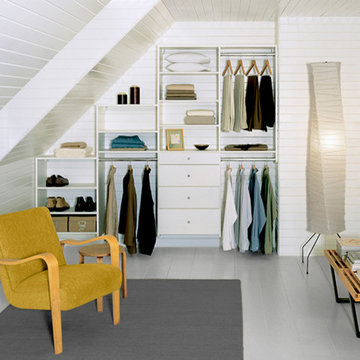
Custom-designed to fit a small space, this solution provides ample storage and a built-in, seamless look.
Photo of a small contemporary gender-neutral built-in wardrobe in Nashville with open cabinets, white cabinets, painted wood floors and grey floor.
Photo of a small contemporary gender-neutral built-in wardrobe in Nashville with open cabinets, white cabinets, painted wood floors and grey floor.
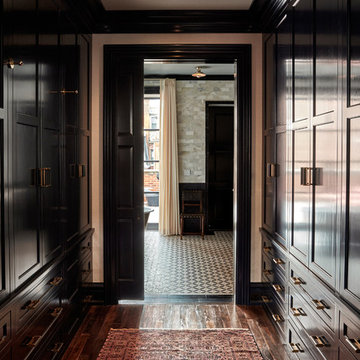
Jason Varney Photography,
Interior Design by Ashli Mizell,
Architecture by Warren Claytor Architects
This is an example of a mid-sized traditional gender-neutral walk-in wardrobe in Philadelphia with shaker cabinets, dark wood cabinets and dark hardwood floors.
This is an example of a mid-sized traditional gender-neutral walk-in wardrobe in Philadelphia with shaker cabinets, dark wood cabinets and dark hardwood floors.
Find the right local pro for your project
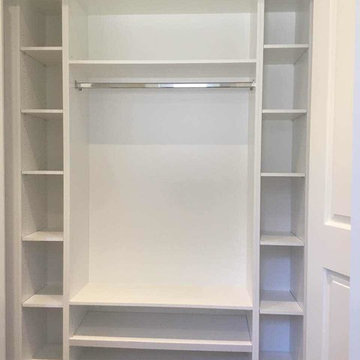
Walk in closet white in North York 401/yonge
Small women's walk-in wardrobe in Toronto with flat-panel cabinets.
Small women's walk-in wardrobe in Toronto with flat-panel cabinets.
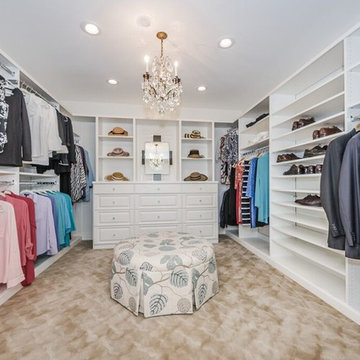
The dream of many homeowners - A cohesive master walk-in closet.
This is an example of a large gender-neutral walk-in wardrobe in Tampa with white cabinets and carpet.
This is an example of a large gender-neutral walk-in wardrobe in Tampa with white cabinets and carpet.
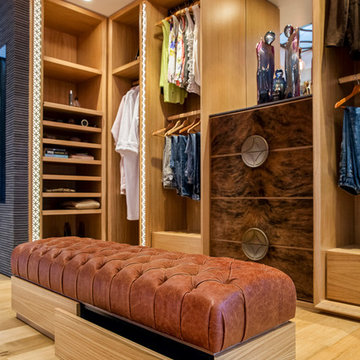
Open Plan his & hers walk in wardrobe featuring American Oak cabinetry with splayed edge details, laser cut fretwork with back lighting, how hide drawer fronts with custom shaped Corian handles finished in an aged bronze patina and the fretwork to ceiling and window opening has matching finishes
Builder is Stewart Homes, Designer is Mark Gacesa From Ultraspace, Interiors by Minka Joinery and the photography is by Fred McKie Photography
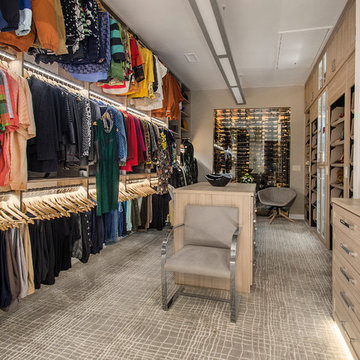
This master closet is pure luxury! The floor to ceiling storage cabinets and drawers wastes not a single inch of space. Rotating automated shoe racks and wardrobe lifts make it easy to stay organized. Lighted clothes racks and glass cabinets highlight this beautiful space. Design by California Closets | Space by Hatfield Builders & Remodelers | Photography by Versatile Imaging
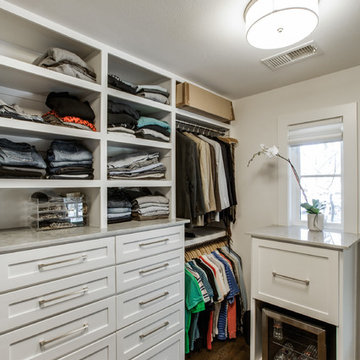
This couple chose to feature the remaining sea pearl quartzite slab pieces throughout the rest of the space. They lined the tops of their cabinets in their master closet with the stone and the side cabinets of their custom wine refrigerator.
Cabinets were custom built by Chandler in a shaker style with narrow 2" recessed panel and painted in a sherwin williams paint called silverplate in eggshell finish. The hardware was ordered through topknobs in the pennington style, various sizes used.
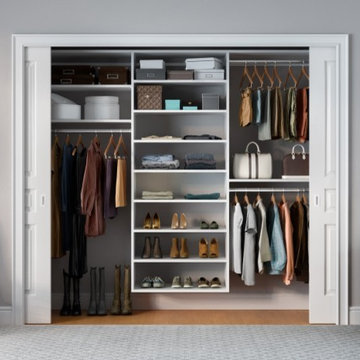
Photo courtesy of California Closets
Design ideas for a transitional gender-neutral built-in wardrobe in Los Angeles with flat-panel cabinets, white cabinets and concrete floors.
Design ideas for a transitional gender-neutral built-in wardrobe in Los Angeles with flat-panel cabinets, white cabinets and concrete floors.
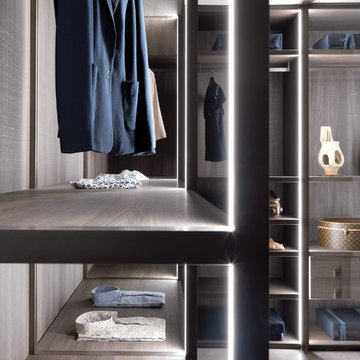
A brand new walk in wardrobe design called 'Palo Alto'. This system uses metal frames with integrated lighting on the reverse. Its a light airy approach to walk in wardrobes, with a fresh new approach to an ever popular system.
We also have the ability to add glass hinged doors effortlessly should you wish to keep the dust off a particular compartment.
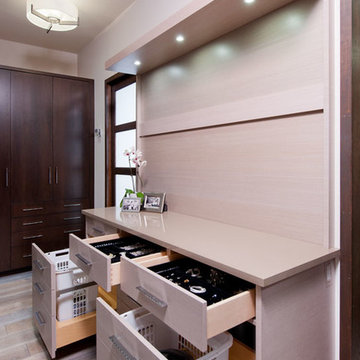
Craig Thompson Photography
This is an example of a small contemporary gender-neutral dressing room in Other with dark wood cabinets, light hardwood floors, grey floor and flat-panel cabinets.
This is an example of a small contemporary gender-neutral dressing room in Other with dark wood cabinets, light hardwood floors, grey floor and flat-panel cabinets.
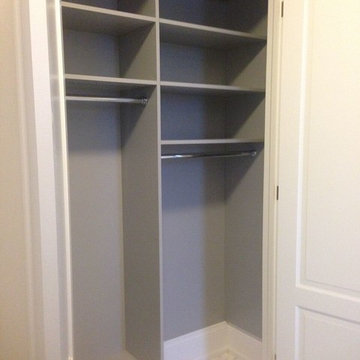
Mid-sized traditional built-in wardrobe in Toronto with recessed-panel cabinets and white cabinets.
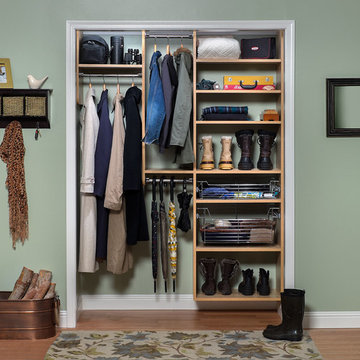
This is an example of a small transitional gender-neutral built-in wardrobe in Denver with flat-panel cabinets, light wood cabinets and medium hardwood floors.
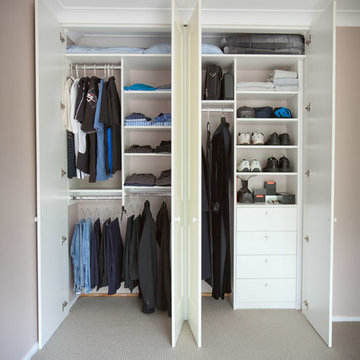
This is an example of a mid-sized transitional men's built-in wardrobe in Sydney with recessed-panel cabinets and white cabinets.
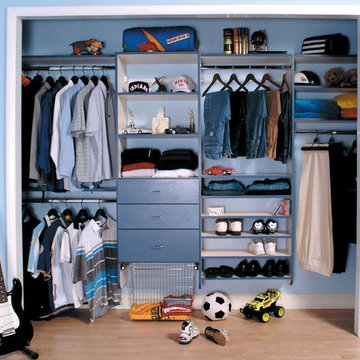
Design ideas for a large traditional men's built-in wardrobe in New York with open cabinets, blue cabinets and light hardwood floors.
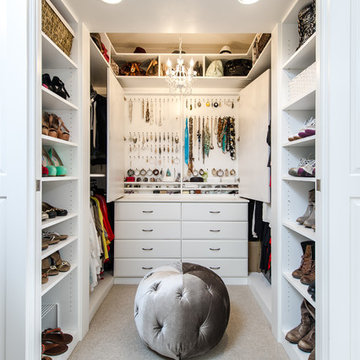
Unlimited Style Photography
This is an example of a small traditional women's walk-in wardrobe in Los Angeles with raised-panel cabinets, white cabinets and carpet.
This is an example of a small traditional women's walk-in wardrobe in Los Angeles with raised-panel cabinets, white cabinets and carpet.
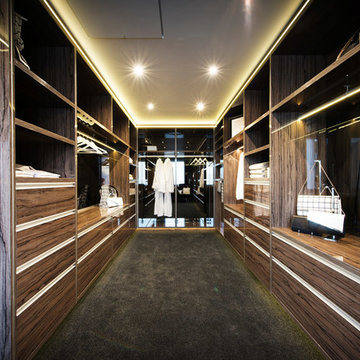
Seacrest Homes
Photo of a large contemporary storage and wardrobe in Perth with dark wood cabinets and black floor.
Photo of a large contemporary storage and wardrobe in Perth with dark wood cabinets and black floor.
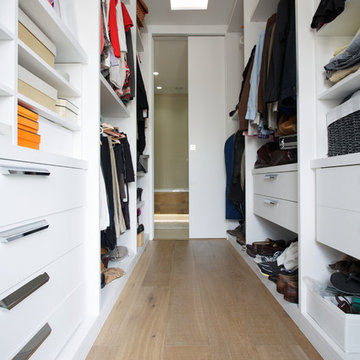
Ian One Global
Design ideas for a contemporary gender-neutral storage and wardrobe in London with flat-panel cabinets, white cabinets and medium hardwood floors.
Design ideas for a contemporary gender-neutral storage and wardrobe in London with flat-panel cabinets, white cabinets and medium hardwood floors.
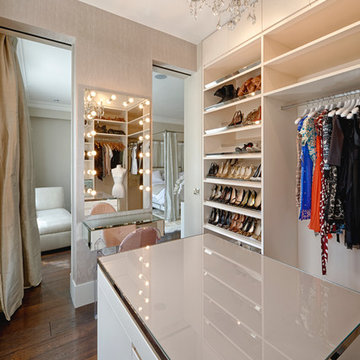
© Marco Joe Fazio, LBIPP
Contemporary dressing room in Surrey with white cabinets and dark hardwood floors.
Contemporary dressing room in Surrey with white cabinets and dark hardwood floors.
Storage and Wardrobe Design Ideas
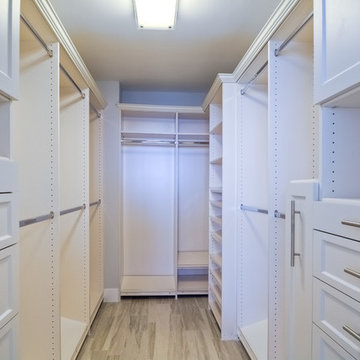
This is an example of a small beach style gender-neutral walk-in wardrobe in San Diego with white cabinets, light hardwood floors and recessed-panel cabinets.
13