Storage and Wardrobe Design Ideas
Refine by:
Budget
Sort by:Popular Today
181 - 200 of 212,488 photos
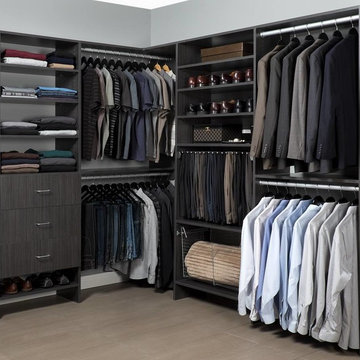
Design ideas for a large modern gender-neutral walk-in wardrobe in Other with flat-panel cabinets, dark wood cabinets, porcelain floors and beige floor.
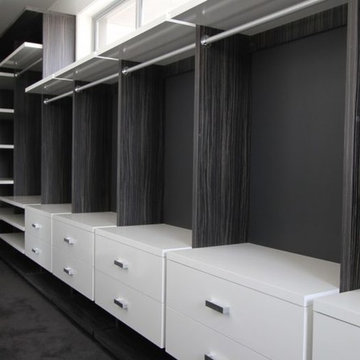
Walk-In-Closet designed for small spaces with short sides
Mid-sized modern gender-neutral walk-in wardrobe in Dallas with open cabinets, white cabinets, carpet and grey floor.
Mid-sized modern gender-neutral walk-in wardrobe in Dallas with open cabinets, white cabinets, carpet and grey floor.
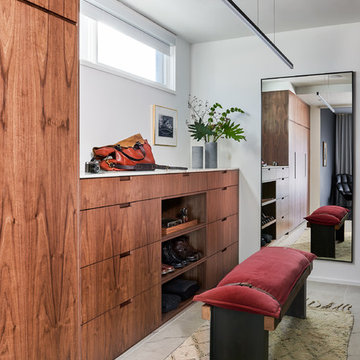
photo by Stephani Buchman
Design ideas for a modern gender-neutral dressing room in Toronto with flat-panel cabinets, medium wood cabinets and beige floor.
Design ideas for a modern gender-neutral dressing room in Toronto with flat-panel cabinets, medium wood cabinets and beige floor.
Find the right local pro for your project
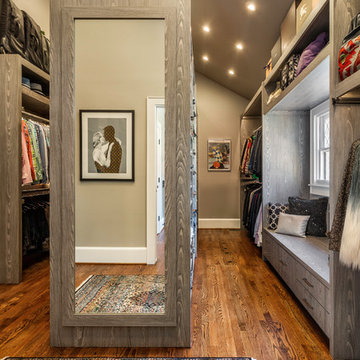
This is an example of a transitional storage and wardrobe in Other with flat-panel cabinets, grey cabinets, dark hardwood floors and brown floor.
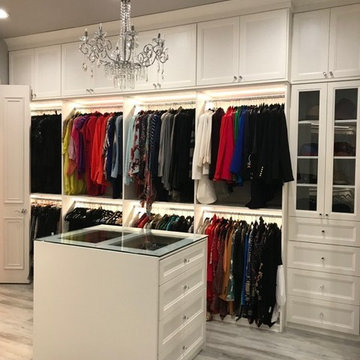
Large Master Closet with Crown, 5 piece miter doors and lighting!
Design ideas for a large transitional gender-neutral walk-in wardrobe in Atlanta with glass-front cabinets, white cabinets and grey floor.
Design ideas for a large transitional gender-neutral walk-in wardrobe in Atlanta with glass-front cabinets, white cabinets and grey floor.
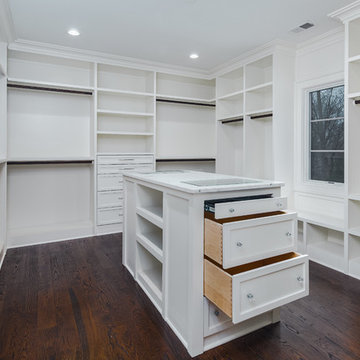
MPI 360
Inspiration for a large transitional gender-neutral walk-in wardrobe in DC Metro with shaker cabinets, white cabinets, dark hardwood floors and brown floor.
Inspiration for a large transitional gender-neutral walk-in wardrobe in DC Metro with shaker cabinets, white cabinets, dark hardwood floors and brown floor.
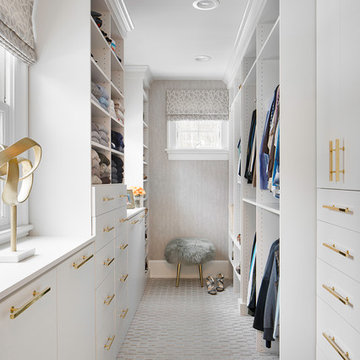
Design ideas for a transitional women's walk-in wardrobe in New York with carpet, flat-panel cabinets, white cabinets and grey floor.
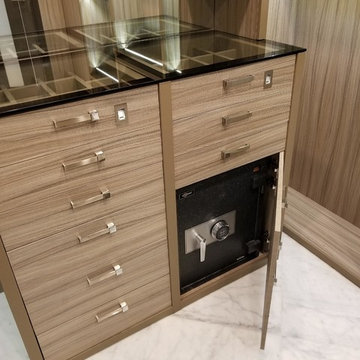
Inspiration for a large transitional gender-neutral walk-in wardrobe in Miami with open cabinets, light wood cabinets, marble floors and white floor.
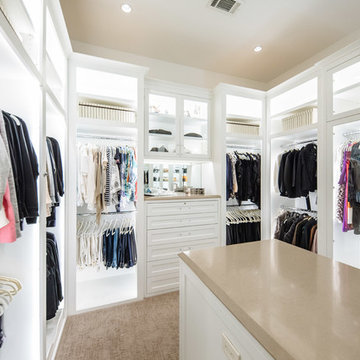
This stunning white closet is outfitted with LED lighting throughout. Three built in dressers, a double sided island and a glass enclosed cabinet for handbags provide plenty of storage.
Photography by Kathy Tran
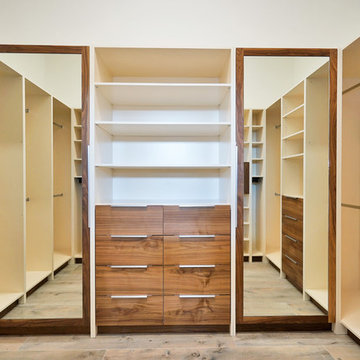
Large modern men's walk-in wardrobe in Miami with flat-panel cabinets, dark wood cabinets, laminate floors and brown floor.
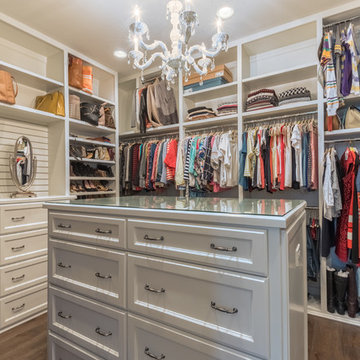
Design ideas for a large transitional women's dressing room in Houston with recessed-panel cabinets, white cabinets, dark hardwood floors and brown floor.
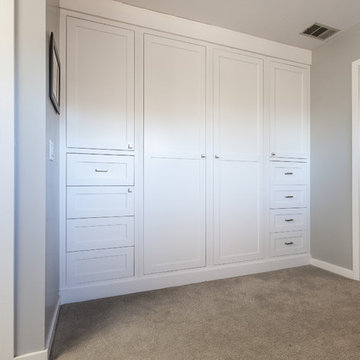
Step into this expansive master suite! The concern? Storage. Our solution? A his and hers closet system, which utilized building closet cabinetry in the dead-nook-space in the sitting area. This would now be designated now as his' closet, complete with drawers, pull outs for shoes, hanging areas, and a special fake drawer panel for laundry basket. Cabinetry finished in BM Distant Gray.
The master bathroom received (2) new floating vanities (his and hers) with flat panel drawers and stainless steel finger pulls, open shelving, and finished with a gray glaze.
Designed and built by Wheatland Custom Cabinetry & Woodwork.
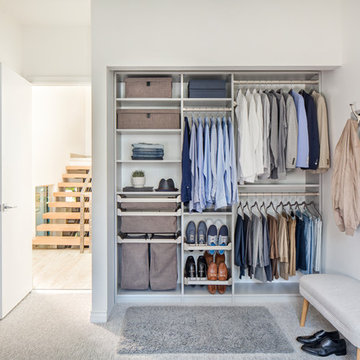
Small modern gender-neutral built-in wardrobe in New York with carpet, grey floor, open cabinets and white cabinets.
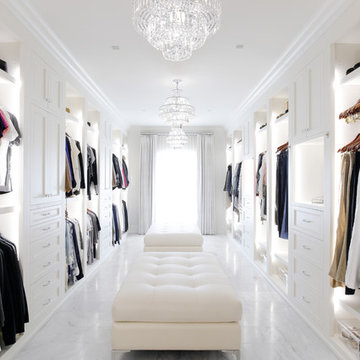
This is an example of a traditional women's dressing room in Nashville with open cabinets, white cabinets, grey floor and marble floors.
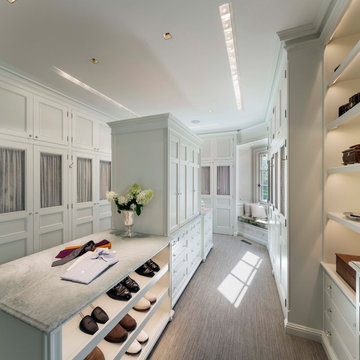
Design ideas for a large traditional gender-neutral walk-in wardrobe in Other with recessed-panel cabinets, white cabinets, carpet and brown floor.
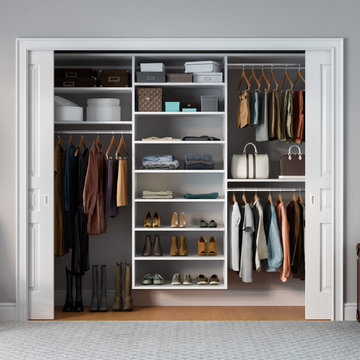
This simple, classic reach in closet includes space for long and medium hang clothes, accessories, shoes and more. On average, a custom designed storage system from California Closets will double or triple the storage capacity thru thoughtful design, like the double-hang shown on the right.
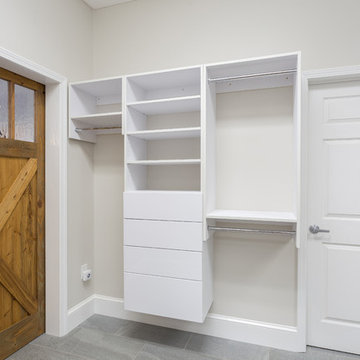
Design ideas for a mid-sized transitional gender-neutral walk-in wardrobe in Other with open cabinets, white cabinets, porcelain floors and grey floor.
Storage and Wardrobe Design Ideas
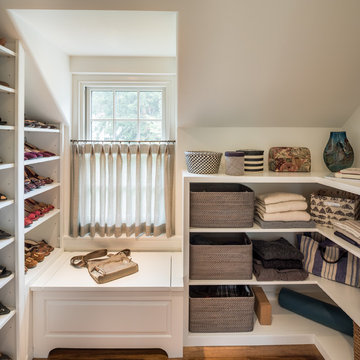
Angle Eye Photography
This is an example of a traditional walk-in wardrobe in Philadelphia with open cabinets, white cabinets, medium hardwood floors and brown floor.
This is an example of a traditional walk-in wardrobe in Philadelphia with open cabinets, white cabinets, medium hardwood floors and brown floor.
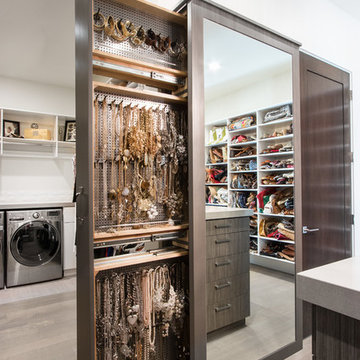
Photo of a mid-sized contemporary gender-neutral dressing room in Salt Lake City with glass-front cabinets, grey cabinets, concrete floors and grey floor.
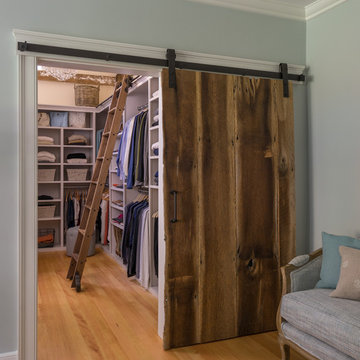
Eric Roth
Inspiration for a country storage and wardrobe in Boston.
Inspiration for a country storage and wardrobe in Boston.
10


