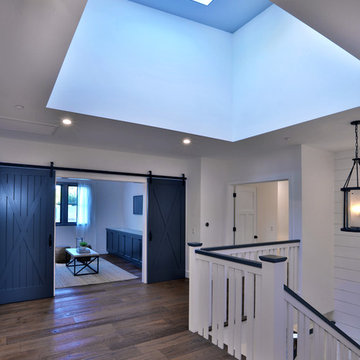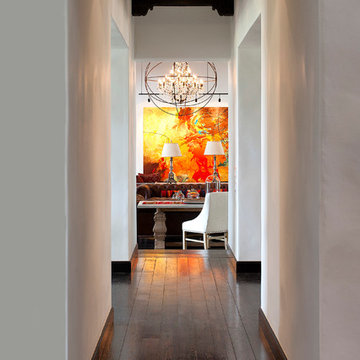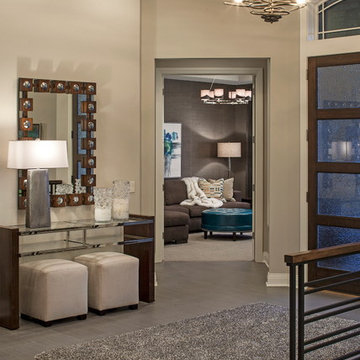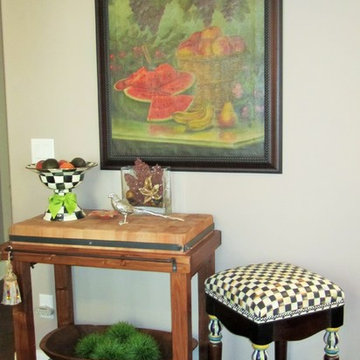Hallway Design Ideas
Refine by:
Budget
Sort by:Popular Today
141 - 160 of 311,621 photos
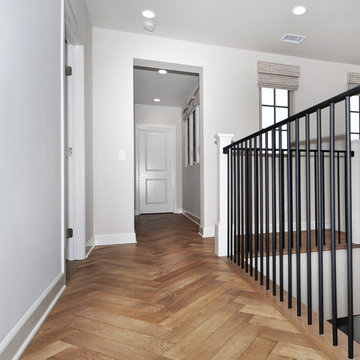
White Oak Chevron Pattern in Seaside Brown stain. Photography by The Bowman Group.
This is an example of a mid-sized transitional hallway in Orange County with white walls.
This is an example of a mid-sized transitional hallway in Orange County with white walls.
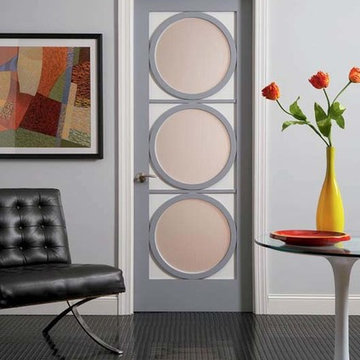
Visit Our Showroom
8000 Locust Mill St.
Ellicott City, MD 21043
Trustile Art Deco door with Tuxedo glass
The Vogue collection of designer doors builds on the popularity of TruStile's Art Deco doors. Doors can be as much of a design element as furnishings and decor.
model: AD3030
Find the right local pro for your project
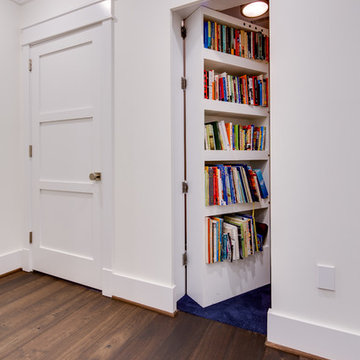
Maryland Photography, Inc.
This hidden door matches the rest of the hallway and hides itself perfectly (except when open, of course!)
Inspiration for a mid-sized contemporary hallway in DC Metro with white walls, medium hardwood floors and brown floor.
Inspiration for a mid-sized contemporary hallway in DC Metro with white walls, medium hardwood floors and brown floor.
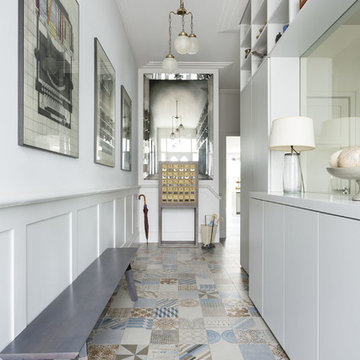
Thanks to our sister company HUX LONDON for the kitchen and joinery.
https://hux-london.co.uk/
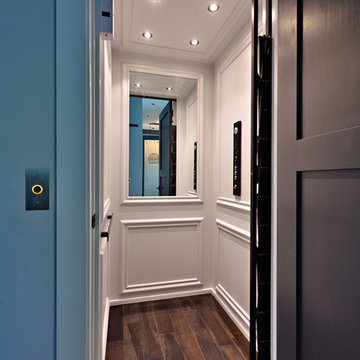
The remodel of this home included changes to almost every interior space as well as some exterior portions of the home. We worked closely with the homeowner to totally transform the home from a dated traditional look to a more contemporary, open design. This involved the removal of interior walls and adding lots of glass to maximize natural light and views to the exterior. The entry door was emphasized to be more visible from the street. The kitchen was completely redesigned with taller cabinets and more neutral tones for a brighter look. The lofted "Club Room" is a major feature of the home, accommodating a billiards table, movie projector and full wet bar. All of the bathrooms in the home were remodeled as well. Updates also included adding a covered lanai, outdoor kitchen, and living area to the back of the home.
Photo taken by Alex Andreakos of Design Styles Architecture
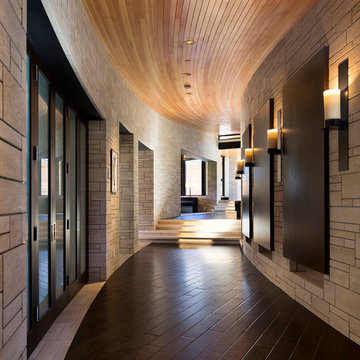
Curving corridor with stone walls and dark wood floor in a home built in Wilson, Wyoming by Ward+Blake Architects
Photo Credit: Paul Warchol
Photo of a large contemporary hallway in Other with dark hardwood floors.
Photo of a large contemporary hallway in Other with dark hardwood floors.
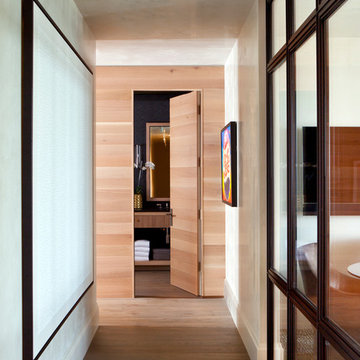
Nick Johnson
This is an example of a mid-sized contemporary hallway in Austin with grey walls and medium hardwood floors.
This is an example of a mid-sized contemporary hallway in Austin with grey walls and medium hardwood floors.

This is an example of a mid-sized contemporary hallway in Paris with red walls and medium hardwood floors.
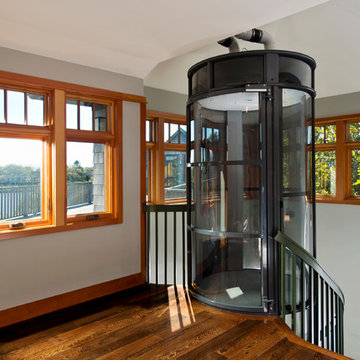
Randall Perry Photography
This is an example of a mid-sized transitional hallway in New York with white walls and dark hardwood floors.
This is an example of a mid-sized transitional hallway in New York with white walls and dark hardwood floors.
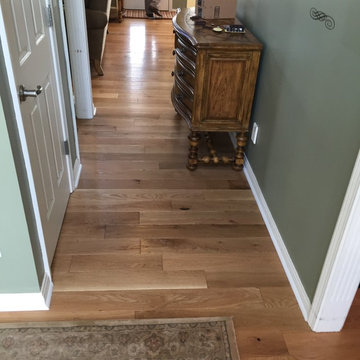
Armstrong American Scrape 5" solid oak hardwood floor, color: Natural.
Photo of a small traditional hallway in Other with green walls, light hardwood floors and brown floor.
Photo of a small traditional hallway in Other with green walls, light hardwood floors and brown floor.

This is an example of a mid-sized transitional hallway in Orlando with medium hardwood floors and beige walls.
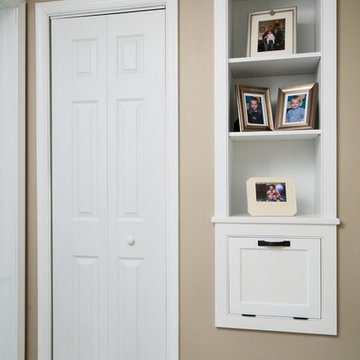
This photo shows the laundry chute and built-in shelves we created in the upstairs hallway. The chute connects to the laundry which we relocated to the basement. Placing the built-in shelves above the chute adds an attractive feature that helps to hide the utilitarian device.
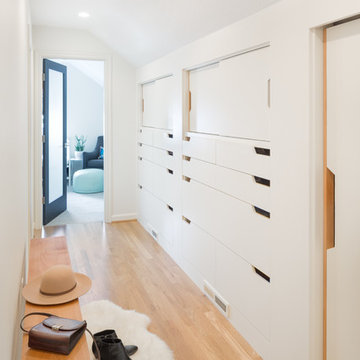
This hallway was part of a larger remodel of an attic space which included the hall, master bedroom, bathroom and nursery. Painted a brilliant white and borrowing light from the frosted, glass inset nursery and bedroom doors, this light hardwood space is lined on one side with custom, built-in storage. Making the most of the sloping eave space and pony wall, there is room for stacking, hanging and multiple drawer depths, very versatile storage. The cut-out pulls and toe-kick registers keep the floor and walkway clear of any extrusions. The hall acts as an extension of the bedrooms, with the narrow bench providing a resting place while getting ready in the morning.
All photos: Josh Partee Photography
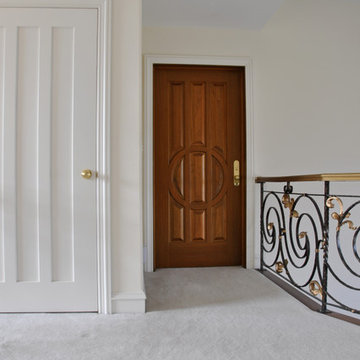
Photo of a small arts and crafts hallway in New York with white walls, carpet and grey floor.
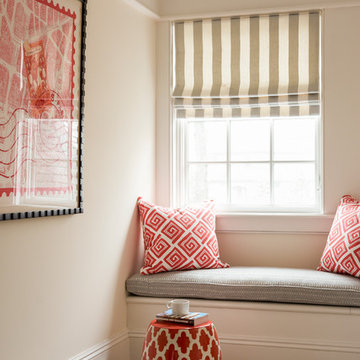
John Gruen
Design ideas for a small transitional hallway in New York with white walls and medium hardwood floors.
Design ideas for a small transitional hallway in New York with white walls and medium hardwood floors.
Hallway Design Ideas
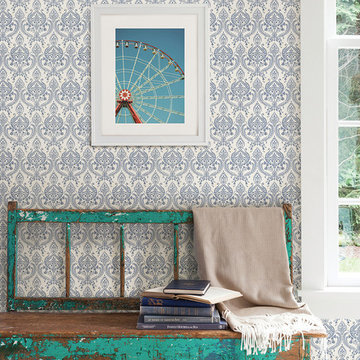
A fashionable and chic entryway created with a re-purposed bench and a global chic wallpaper pattern. A lovely mix of brilliant blue hues and fresh turquoise accents.
8
