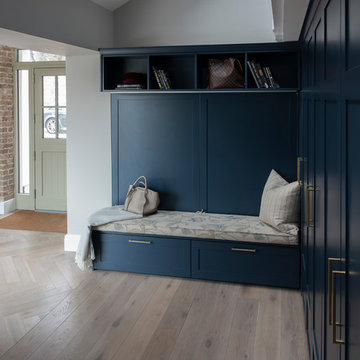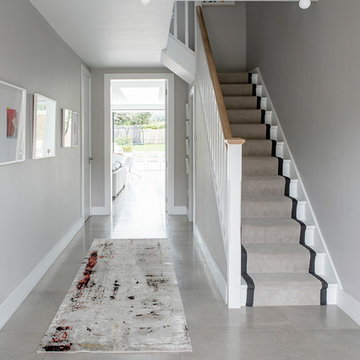Hallway Design Ideas
Refine by:
Budget
Sort by:Popular Today
61 - 80 of 311,631 photos
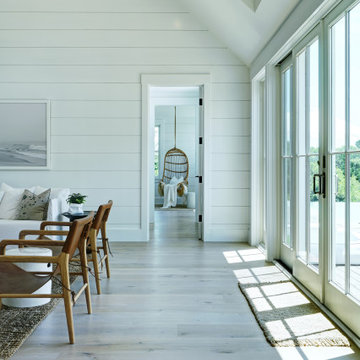
Architecture by Emeritus | Interior Design by Elizabeth Norris Design | Build by Norris Building Co.
| Photo by Tom G. Olcott
Inspiration for a beach style hallway in Other.
Inspiration for a beach style hallway in Other.
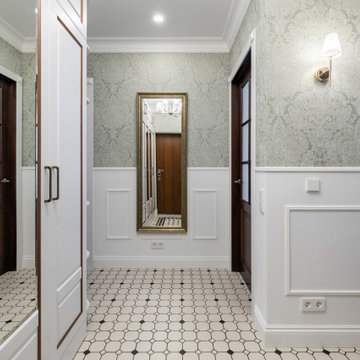
Фотограф: Максим Максимов, maxiimov@ya.ru
Photo of a traditional hallway in Saint Petersburg.
Photo of a traditional hallway in Saint Petersburg.
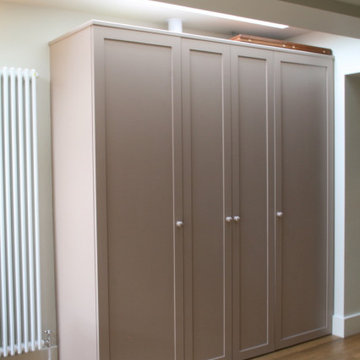
Side return extension and ground floor refurbishment.
Extending into the ground floor side return allowed us to open out the kitchen and give much needed light and breathing space to this well used room.
The dark green Shaker cabinets anchor the space, and echo the palette of greens used throughout the ground floor.
Terrazzo countertops and splash backs provide a real focal point, with their earthy and green tones picked up in the cabinetry.
Valuable extra space was found for the cloakroom, where under stairs storage was built to cater for all the family (including two cats!)
Find the right local pro for your project
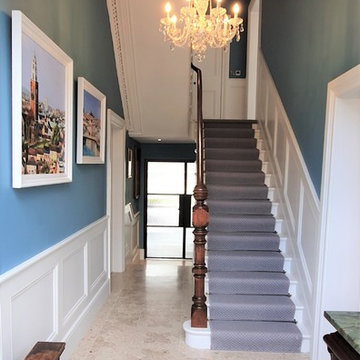
This is an example of a traditional hallway in Dublin with blue walls, ceramic floors and beige floor.
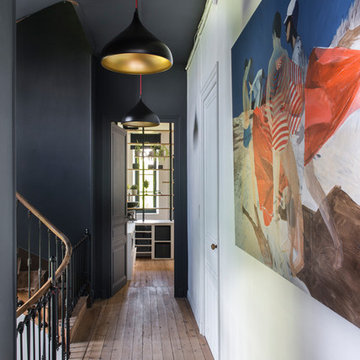
Inspiration for a large eclectic hallway in Other with brown floor, black walls and medium hardwood floors.
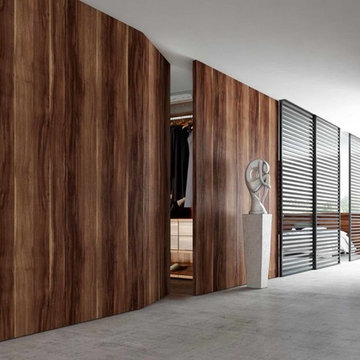
Inspiration for a mid-sized contemporary hallway in Miami with white walls, carpet and grey floor.
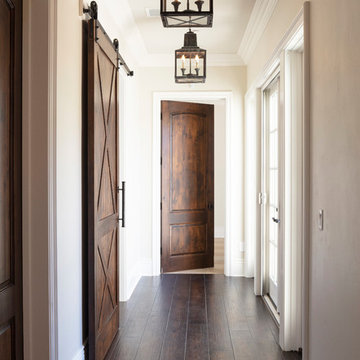
Guest hall with stained doors and lanterns to guild the way.
Photo of a mid-sized traditional hallway in San Francisco with grey walls, medium hardwood floors and brown floor.
Photo of a mid-sized traditional hallway in San Francisco with grey walls, medium hardwood floors and brown floor.
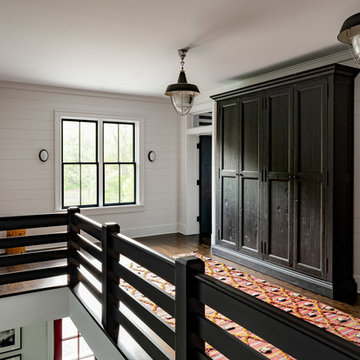
Upper hall.
Photographer: Rob Karosis
Photo of a large country hallway in New York with white walls, dark hardwood floors and brown floor.
Photo of a large country hallway in New York with white walls, dark hardwood floors and brown floor.
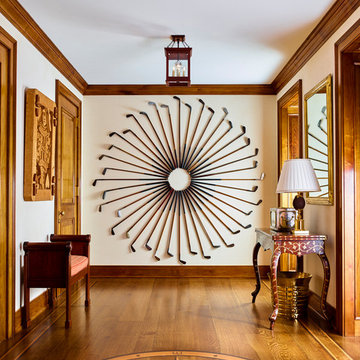
Design ideas for a traditional hallway in Huntington with beige walls, medium hardwood floors and brown floor.
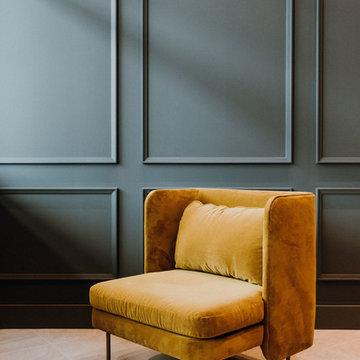
Photo of a traditional hallway in Cleveland with grey walls, porcelain floors and beige floor.
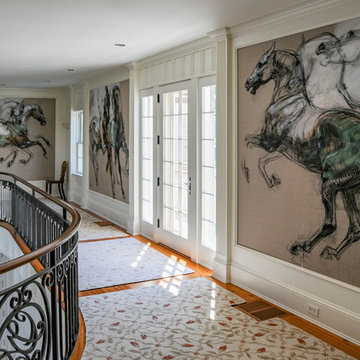
Expansive traditional hallway in New York with beige walls, medium hardwood floors and beige floor.
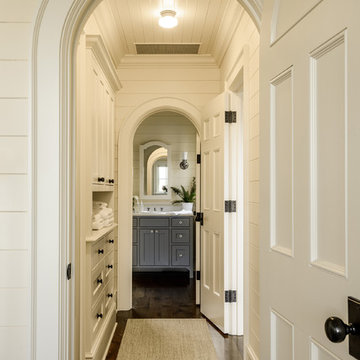
This is an example of a traditional hallway in Seattle with white walls, dark hardwood floors and brown floor.
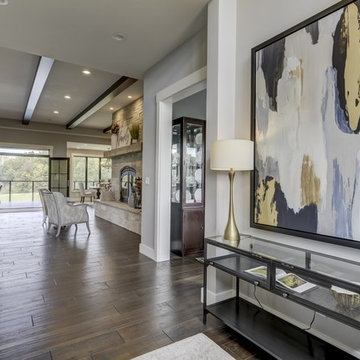
Inspiration for a large country hallway in Chicago with grey walls, porcelain floors and brown floor.
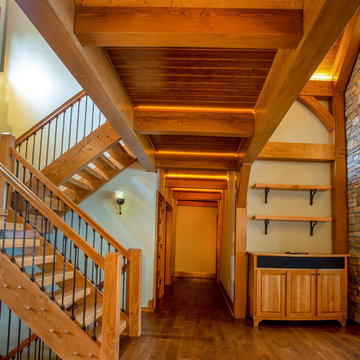
Our clients already had a cottage on Torch Lake that they loved to visit. It was a 1960s ranch that worked just fine for their needs. However, the lower level walkout became entirely unusable due to water issues. After purchasing the lot next door, they hired us to design a new cottage. Our first task was to situate the home in the center of the two parcels to maximize the view of the lake while also accommodating a yard area. Our second task was to take particular care to divert any future water issues. We took necessary precautions with design specifications to water proof properly, establish foundation and landscape drain tiles / stones, set the proper elevation of the home per ground water height and direct the water flow around the home from natural grade / drive. Our final task was to make appealing, comfortable, living spaces with future planning at the forefront. An example of this planning is placing a master suite on both the main level and the upper level. The ultimate goal of this home is for it to one day be at least a 3/4 of the year home and designed to be a multi-generational heirloom.
- Jacqueline Southby Photography
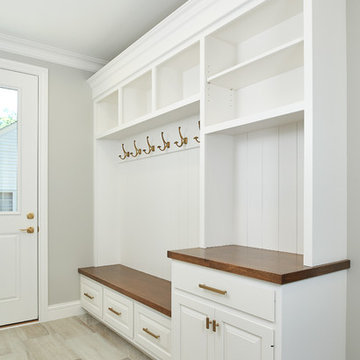
A mudroom off the garage. Separated from the rest of the house by a pocket door.
Photo by Ashley Avila Photography
Inspiration for a beach style hallway in Grand Rapids.
Inspiration for a beach style hallway in Grand Rapids.
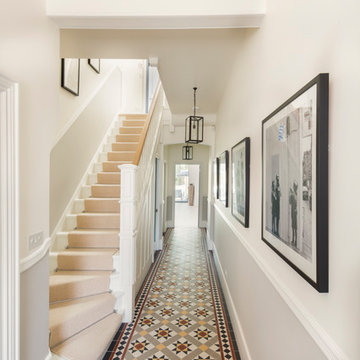
Tom Lee
Photo of a large transitional hallway in London with white walls, ceramic floors and multi-coloured floor.
Photo of a large transitional hallway in London with white walls, ceramic floors and multi-coloured floor.
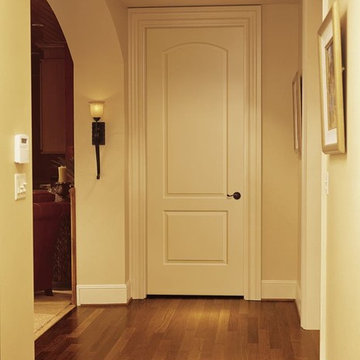
Photo of a small traditional hallway in Other with beige walls, medium hardwood floors and brown floor.
Hallway Design Ideas
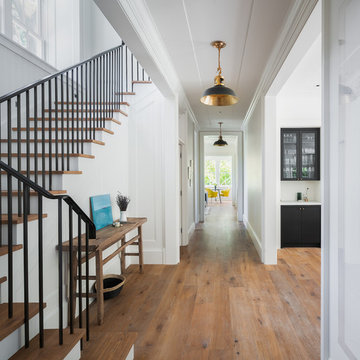
Design ideas for a mid-sized transitional hallway in San Francisco with white walls, medium hardwood floors and brown floor.
4
