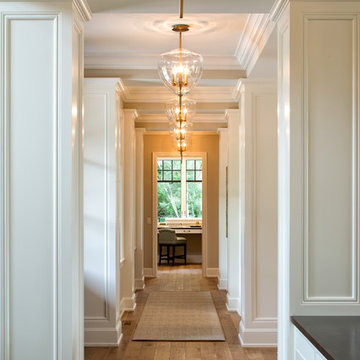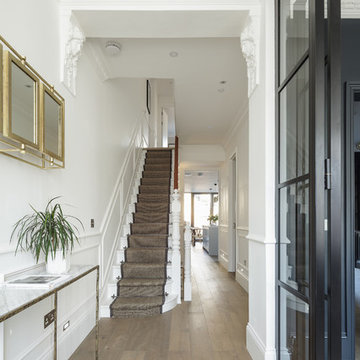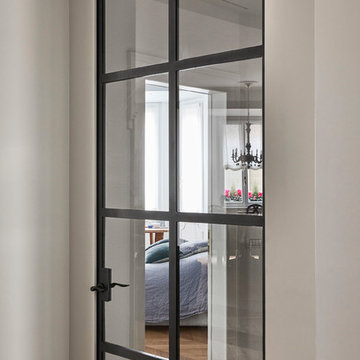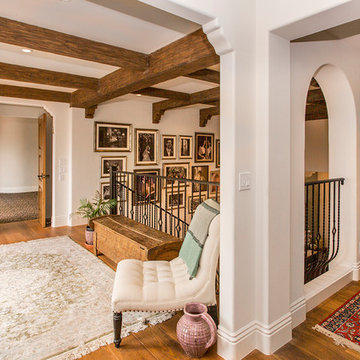Hallway Design Ideas
Refine by:
Budget
Sort by:Popular Today
81 - 100 of 311,624 photos
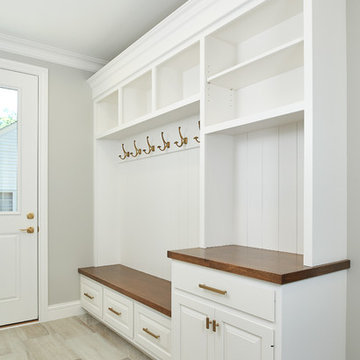
A mudroom off the garage. Separated from the rest of the house by a pocket door.
Photo by Ashley Avila Photography
Inspiration for a beach style hallway in Grand Rapids.
Inspiration for a beach style hallway in Grand Rapids.
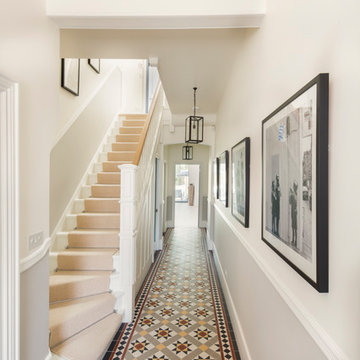
Tom Lee
Photo of a large transitional hallway in London with white walls, ceramic floors and multi-coloured floor.
Photo of a large transitional hallway in London with white walls, ceramic floors and multi-coloured floor.
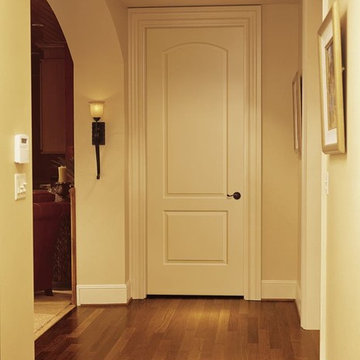
Photo of a small traditional hallway in Other with beige walls, medium hardwood floors and brown floor.
Find the right local pro for your project
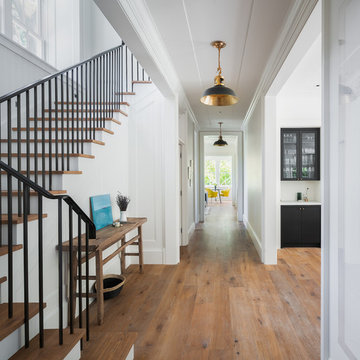
Design ideas for a mid-sized transitional hallway in San Francisco with white walls, medium hardwood floors and brown floor.
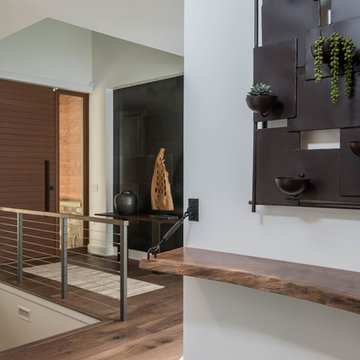
Photo of a mid-sized country hallway in Other with white walls, dark hardwood floors and brown floor.
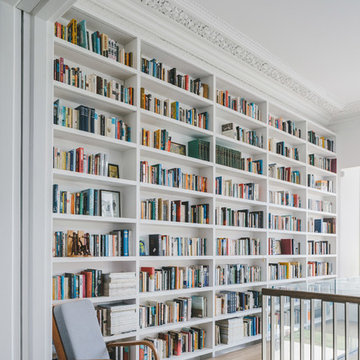
Designed by longstanding customers Moon Architect and Builder, a large double height space was created by removing the ground floor and some of the walls of this period property in Bristol. Due to the open space created, the flow of colour and the interior theme was central to making this space work.
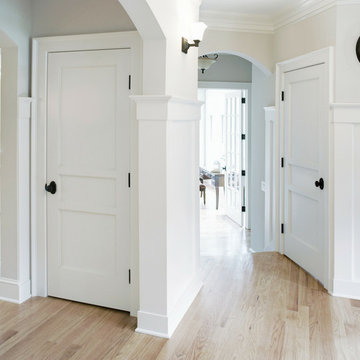
This is an example of a mid-sized transitional hallway in Chicago with beige walls, light hardwood floors and beige floor.

Inspiration for a mid-sized transitional hallway with grey walls and dark hardwood floors.
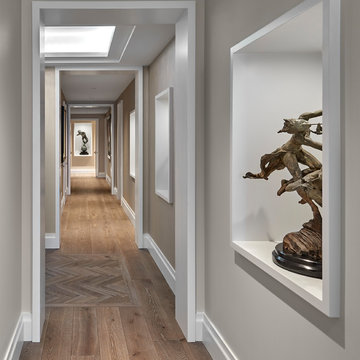
Design ideas for a transitional hallway in Chicago with beige walls, medium hardwood floors and brown floor.
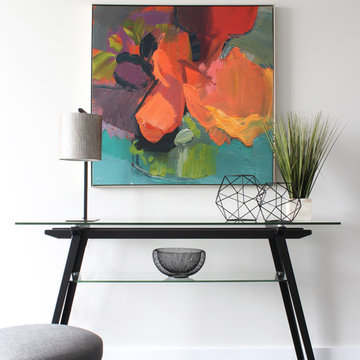
Interior design: ZWADA home - Don Zwarych and Kyo Sada
Photography: Kyo Sada
Design ideas for a mid-sized contemporary hallway in Vancouver with dark hardwood floors, brown floor and beige walls.
Design ideas for a mid-sized contemporary hallway in Vancouver with dark hardwood floors, brown floor and beige walls.
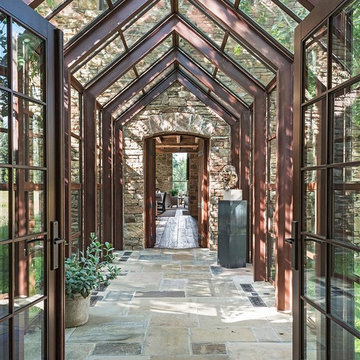
A creamery, built in the 1880s on the golden plains of central Montana, left to languish, roofless and abandoned. A lonely ruin now reborn as an ethereal emblem of timeless design. The anonymous Scottish stonemasons who originally laid the two-foot-thick walls would be proud of its resurrection as a custom residence rich with soul.
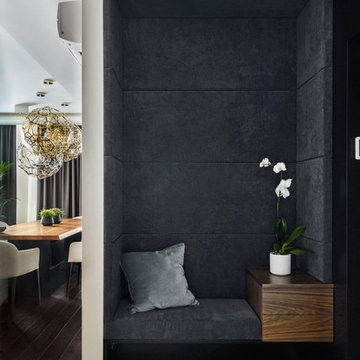
Inspiration for a contemporary hallway in Novosibirsk with grey walls, concrete floors and grey floor.
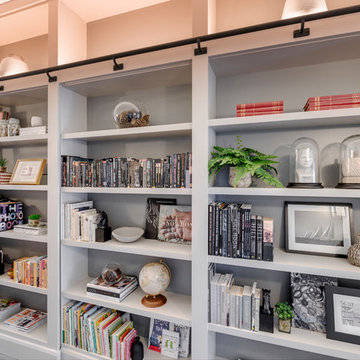
Richard Downer
This Georgian property is in an outstanding location with open views over Dartmoor and the sea beyond.
Our brief for this project was to transform the property which has seen many unsympathetic alterations over the years with a new internal layout, external renovation and interior design scheme to provide a timeless home for a young family. The property required extensive remodelling both internally and externally to create a home that our clients call their “forever home”.
Our refurbishment retains and restores original features such as fireplaces and panelling while incorporating the client's personal tastes and lifestyle. More specifically a dramatic dining room, a hard working boot room and a study/DJ room were requested. The interior scheme gives a nod to the Georgian architecture while integrating the technology for today's living.
Generally throughout the house a limited materials and colour palette have been applied to give our client's the timeless, refined interior scheme they desired. Granite, reclaimed slate and washed walnut floorboards make up the key materials.
Hallway Design Ideas
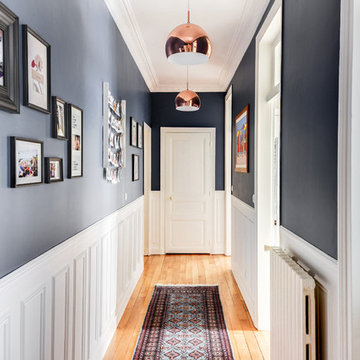
Couloir chic aux murs élégants - Isabelle Le Rest Intérieurs
Photo of a mid-sized contemporary hallway in Paris with blue walls, light hardwood floors and beige floor.
Photo of a mid-sized contemporary hallway in Paris with blue walls, light hardwood floors and beige floor.
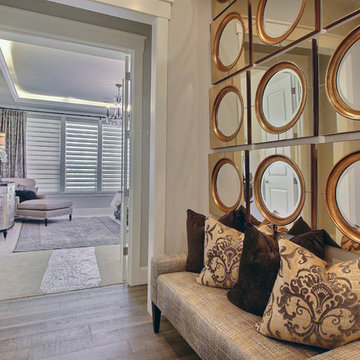
Paint by Sherwin Williams
Body Color - Agreeable Gray - SW 7029
Trim Color - Dover White - SW 6385
Media Room Wall Color - Accessible Beige - SW 7036
Flooring & Carpet by Macadam Floor & Design
Hardwood by Kentwood Floors
Hardwood Product Originals Series - Milltown in Brushed Oak Calico
Carpet by Shaw Floors
Carpet Product Caress Series - Linenweave Classics II in Pecan Bark (or Froth)
Windows by Milgard Windows & Doors
Window Product Style Line® Series
Window Supplier Troyco - Window & Door
Window Treatments by Budget Blinds
Lighting by Destination Lighting
Fixtures by Crystorama Lighting
Interior Design by Creative Interiors & Design
Custom Cabinetry & Storage by Northwood Cabinets
Customized & Built by Cascade West Development
Photography by ExposioHDR Portland
Original Plans by Alan Mascord Design Associates
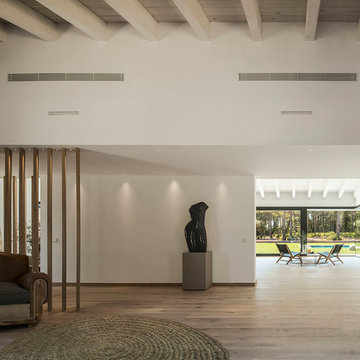
Susanna Cots Interior Design · Mauricio Fuertes
Photo of a contemporary hallway in Barcelona.
Photo of a contemporary hallway in Barcelona.
5



