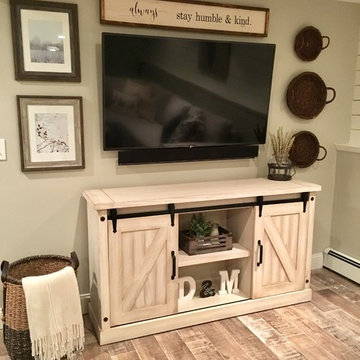Basement Design Ideas
Refine by:
Budget
Sort by:Popular Today
121 - 140 of 129,996 photos
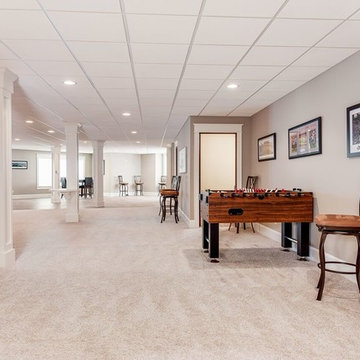
Inspiration for an expansive transitional walk-out basement in Cleveland with beige walls, carpet and no fireplace.
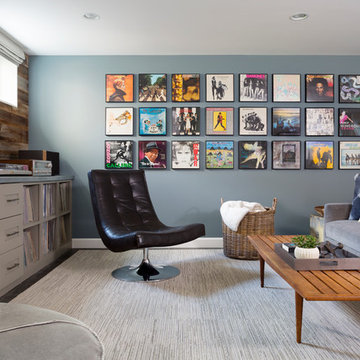
To obtain sources, copy and paste this link into your browser.
https://www.arlingtonhomeinteriors.com/retro-retreat
Photographer: Stacy Zarin-Goldberg
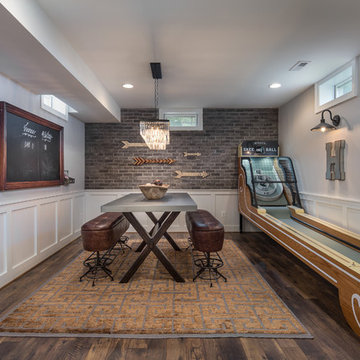
Traditional look-out basement in DC Metro with grey walls, dark hardwood floors and a game room.
Find the right local pro for your project
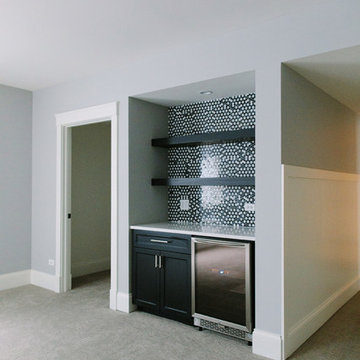
Stoffer Photography
Mid-sized country look-out basement in Chicago with grey walls and carpet.
Mid-sized country look-out basement in Chicago with grey walls and carpet.
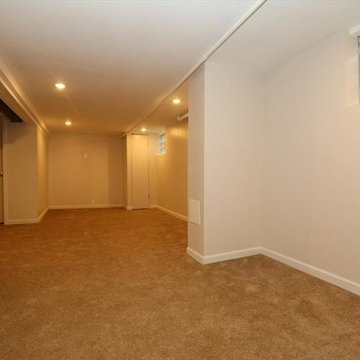
This is an example of a mid-sized traditional look-out basement in Cincinnati with beige walls and carpet.
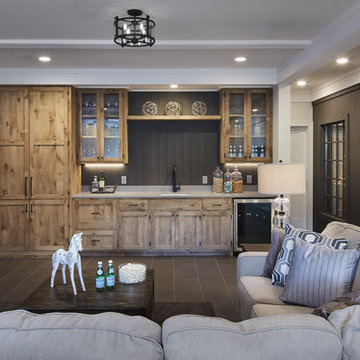
A Modern Farmhouse set in a prairie setting exudes charm and simplicity. Wrap around porches and copious windows make outdoor/indoor living seamless while the interior finishings are extremely high on detail. In floor heating under porcelain tile in the entire lower level, Fond du Lac stone mimicking an original foundation wall and rough hewn wood finishes contrast with the sleek finishes of carrera marble in the master and top of the line appliances and soapstone counters of the kitchen. This home is a study in contrasts, while still providing a completely harmonious aura.
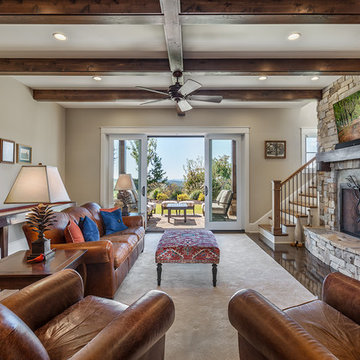
Inspiro 8
Large transitional walk-out basement in Other with beige walls, concrete floors, a standard fireplace and a stone fireplace surround.
Large transitional walk-out basement in Other with beige walls, concrete floors, a standard fireplace and a stone fireplace surround.
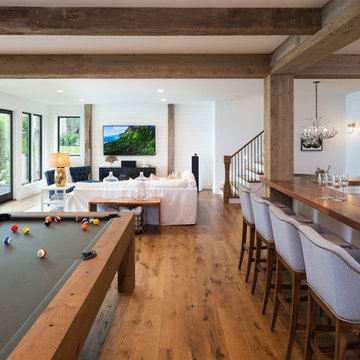
Stonewood, LLC
Artisan Home Tour 2016
Design ideas for a basement in Minneapolis with brown floor.
Design ideas for a basement in Minneapolis with brown floor.
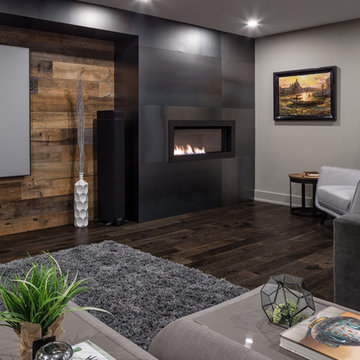
A modern masculine feel was created by the use of cold rolled steel panels to feature the fireplace. The sleek look is balanced by the rustic reclaimed wood of the adjacent feature wall. Basement design and living at it's best.
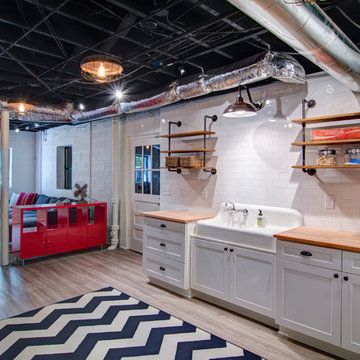
Nelson Salivia
Design ideas for a mid-sized industrial walk-out basement in Atlanta with white walls, vinyl floors and no fireplace.
Design ideas for a mid-sized industrial walk-out basement in Atlanta with white walls, vinyl floors and no fireplace.
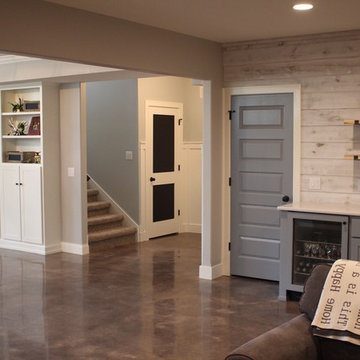
This client came to us looking for a space that would allow their children a place to hang out while still feeling at home. The versatility of finished concrete flooring works well to adapt to a variety of home styles, and works seamlessly with this Craftsman-style home. We worked with the client to decide that a darker reactive stain would really make the space feel warm, inviting, and comfortable. The look and feel of the floor with this stain selection would be similar to the pictures they provided of the look they were targeting when we started the selection process. The clients really embraced the existing cracks in the concrete, and thought they exhibited the character of the house – and we agree.
When our team works on residential projects, it is imperative that we keep everything as clean and mess-free as possible for the client. For this reason, our first step was to apply RAM Board throughout the house where our equipment would be traveling. Tape and 24″ plastic were also applied to the walls of the basement to protect them. The original floor was rather new concrete with some cracks. Our team started by filling the cracks with a patching product. The grinding process then began, concrete reactive stain was applied in the color Wenge Wood, and then the floor was sealed with our two step concrete densification and stain-guard process. The 5 step polishing process was finished by bringing the floor to a 800-grit level. We were excited to see how the space came together after the rest of construction, which was overseen by the contractor Arbor Homes, was complete. View the gallery below to take a look!
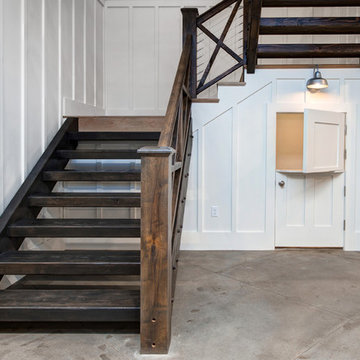
Inspiration for a large country look-out basement in Salt Lake City with white walls and concrete floors.
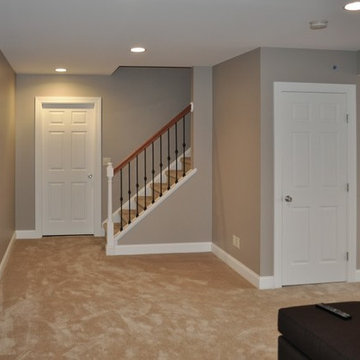
Design ideas for a mid-sized traditional basement in Cleveland with grey walls, carpet, no fireplace and beige floor.
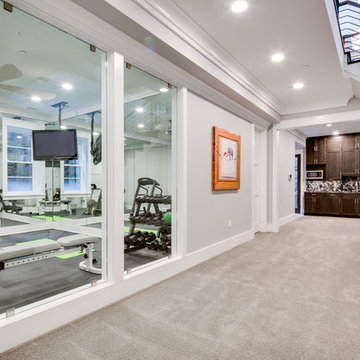
Large contemporary walk-out basement in DC Metro with grey walls, carpet and a standard fireplace.
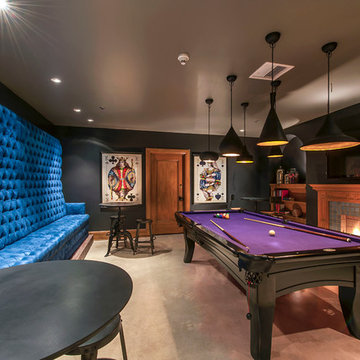
Inspiration for an expansive midcentury fully buried basement in San Francisco with concrete floors, grey walls, a standard fireplace, a tile fireplace surround and grey floor.
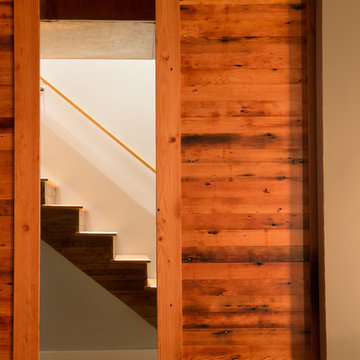
Mhari Scott Photography
Inspiration for a mid-sized transitional fully buried basement in Portland with grey walls, concrete floors, a standard fireplace and a brick fireplace surround.
Inspiration for a mid-sized transitional fully buried basement in Portland with grey walls, concrete floors, a standard fireplace and a brick fireplace surround.
Basement Design Ideas
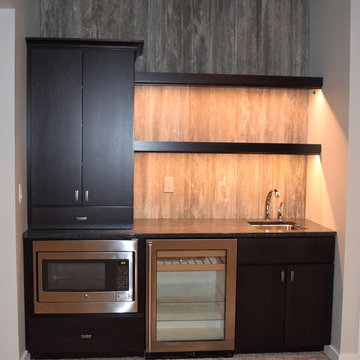
Design ideas for a modern walk-out basement in Cedar Rapids with grey walls, carpet and no fireplace.
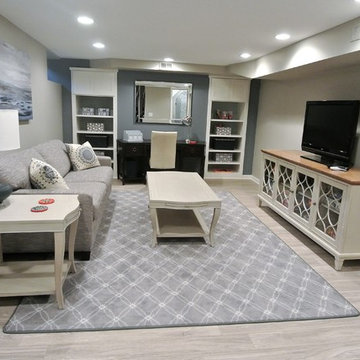
When we started this project there were 3 lights, red carpet, and fake panel doors where the built-in bookcases are now. This home is an old historic home so it was important to update the space for their kids and guests to come and stay as well as try to make the space appear bigger then it actually was. I went with whitewashed flooring, beautiful tables that were distressed with a white & grey finish. Kept the colors neutral but added a pop of blue. We built the bookshelves so that they could have storage for games and art, the sofa also serves as a sleeper. The desk with mirror above help reflect the light and also allow them to work down there. Client was so thrilled!!
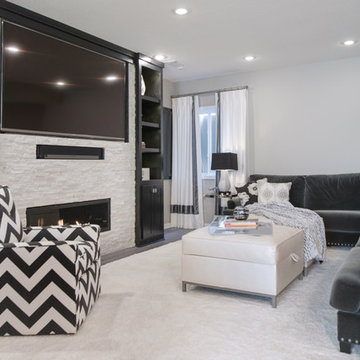
Originally the client wanted to put the TV on one wall and the awesome fireplace on another AND have lots of seating for guests. We made the TV/Fireplace a focal point and put the biggest sectional we could in there.
Photo: Matt Kocourek
7
