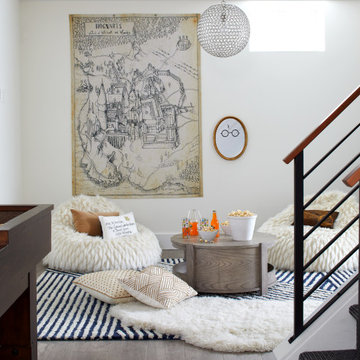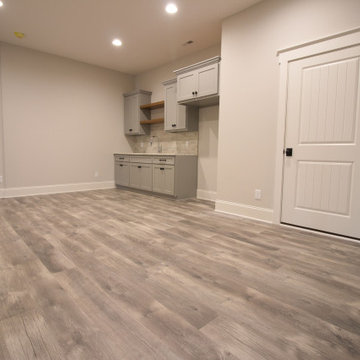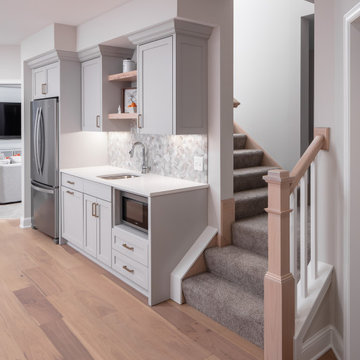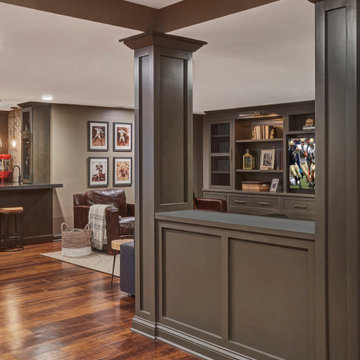Basement Design Ideas
Refine by:
Budget
Sort by:Popular Today
61 - 80 of 129,996 photos
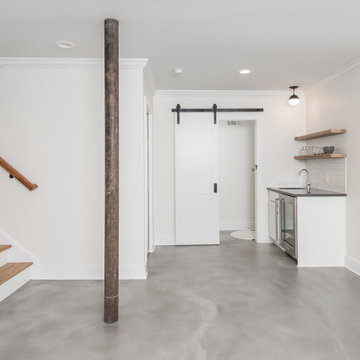
Our clients had significant damage to their finished basement from a city sewer line break at the street. Once mitigation and sanitation were complete, we worked with our clients to maximized the space by relocating the powder room and wet bar cabinetry and opening up the main living area. The basement now functions as a much wished for exercise area and hang out lounge. The wood shelves, concrete floors and barn door give the basement a modern feel. We are proud to continue to give this client a great renovation experience.
Find the right local pro for your project
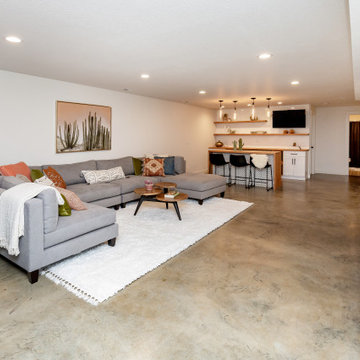
Modern basement finish in Ankeny, Iowa. Exciting, new space, complete with new bar area, modern fireplace, polished concrete flooring, bathroom and bedroom. Before and After pics. Staging: Jessica Rae Interiors. Photos: Jake Boyd Photography. Thank you to our wonderful customers, Kathy and Josh!
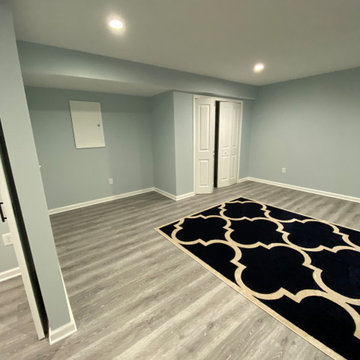
Inspiration for a mid-sized modern fully buried basement in Cleveland with grey walls, vinyl floors and grey floor.
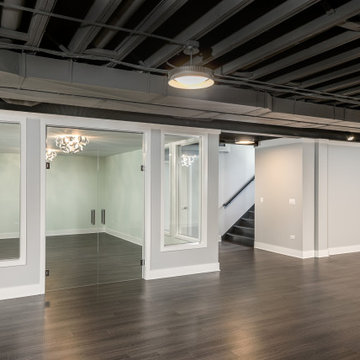
Industrial style spacious basement with room for an office, a gym or a playroom. Includes a bar for entertaining!
Design ideas for a fully buried basement in Chicago with grey walls, medium hardwood floors and brown floor.
Design ideas for a fully buried basement in Chicago with grey walls, medium hardwood floors and brown floor.
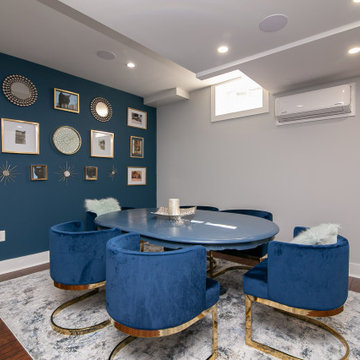
Photo of a contemporary look-out basement in Philadelphia with grey walls, medium hardwood floors, no fireplace and brown floor.
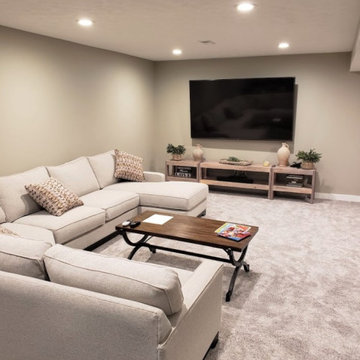
Photo of a mid-sized transitional fully buried basement in Cleveland with grey walls, carpet and grey floor.
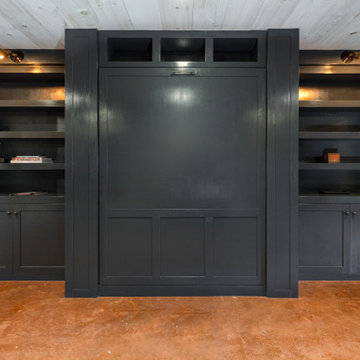
Integrated wall bed into existing built-in cabinetry.
Photo: Whitewater Imagery (Dave Coppolla)
Designer: The Art of Building (Rhinebeck, NY)
Inspiration for a large traditional walk-out basement in New York with grey walls, concrete floors, no fireplace and brown floor.
Inspiration for a large traditional walk-out basement in New York with grey walls, concrete floors, no fireplace and brown floor.
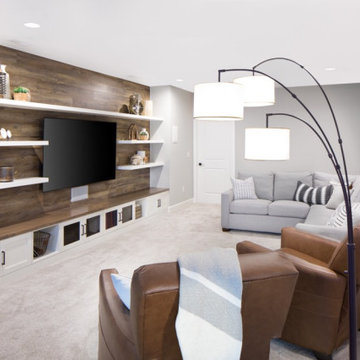
This contemporary rustic basement remodel transformed an unused part of the home into completely cozy, yet stylish, living, play, and work space for a young family. Starting with an elegant spiral staircase leading down to a multi-functional garden level basement. The living room set up serves as a gathering space for the family separate from the main level to allow for uninhibited entertainment and privacy. The floating shelves and gorgeous shiplap accent wall makes this room feel much more elegant than just a TV room. With plenty of storage for the entire family, adjacent from the TV room is an additional reading nook, including built-in custom shelving for optimal storage with contemporary design.
Photo by Mark Quentin / StudioQphoto.com
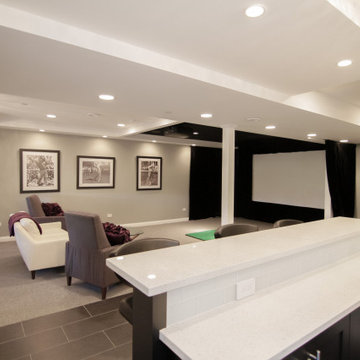
This is an example of a mid-sized modern look-out basement in Chicago with grey walls, carpet, no fireplace and grey floor.
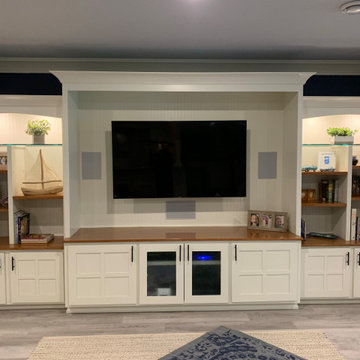
Photo of a large transitional walk-out basement in Chicago with blue walls, light hardwood floors, no fireplace and grey floor.
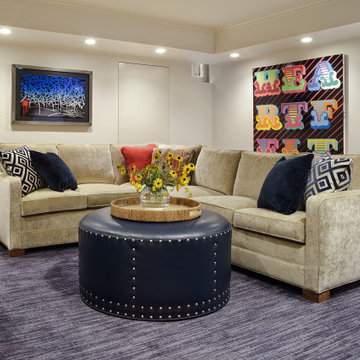
Colorful basement hangout, designed with navy and red accents. Perfect for kids and adults.
Mid-sized transitional walk-out basement in New York with grey walls, carpet, no fireplace and blue floor.
Mid-sized transitional walk-out basement in New York with grey walls, carpet, no fireplace and blue floor.
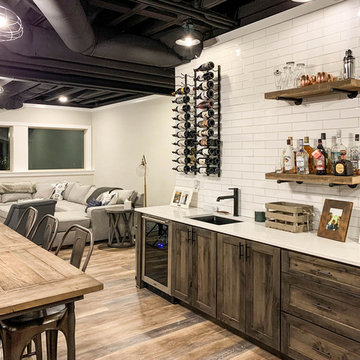
Design ideas for a large country walk-out basement in Chicago with beige walls, vinyl floors and brown floor.
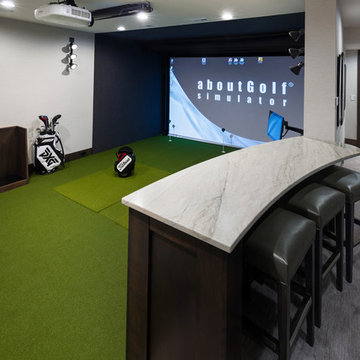
Photo of a large transitional look-out basement in Omaha with white walls, carpet, no fireplace and green floor.
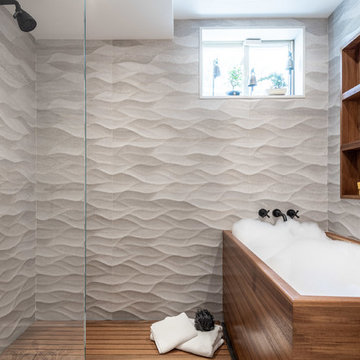
Functional Fix - Kitchen Design by #Meghan in Chevy Chase, DC
Photography by Keith Miller Keiana Photography http://www.gilmerkitchens.com/portfolio-2/#
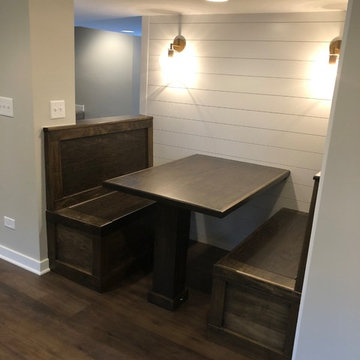
Function Basement Design
This is an example of a country basement in Chicago.
This is an example of a country basement in Chicago.
Basement Design Ideas
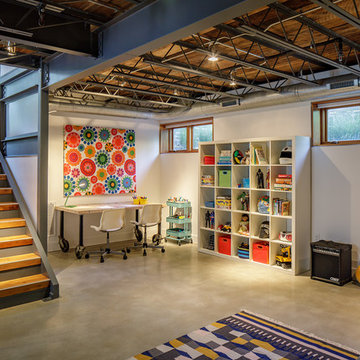
Photo of a mid-sized industrial walk-out basement in DC Metro with white walls, concrete floors and grey floor.
4
