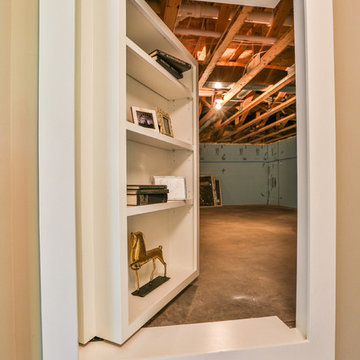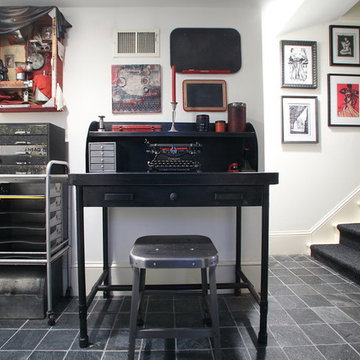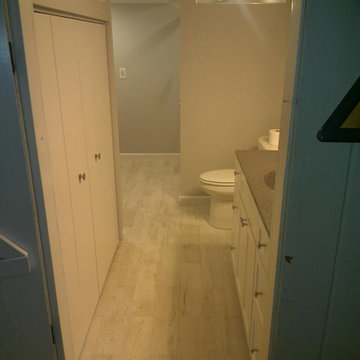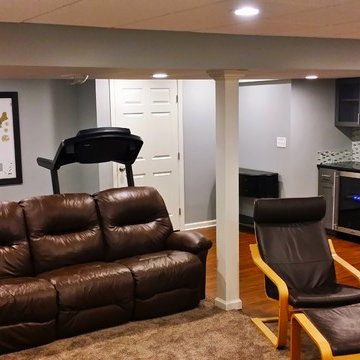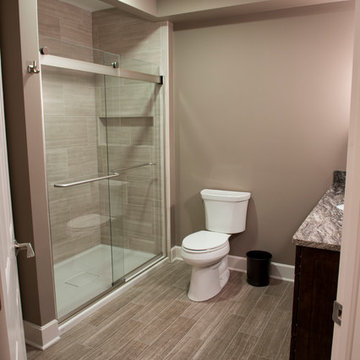Basement Design Ideas
Refine by:
Budget
Sort by:Popular Today
161 - 180 of 129,996 photos
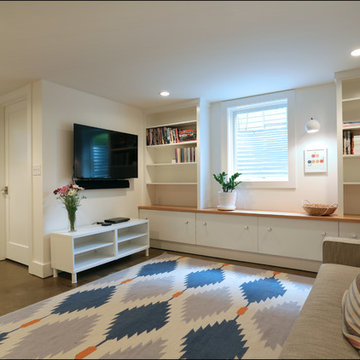
Family room with plenty of media storage gives the family a place to indulge in all their favorite games and movies without cluttering up the main floor. Design by Kristyn Bester. Photos by Photo Art Portraits.
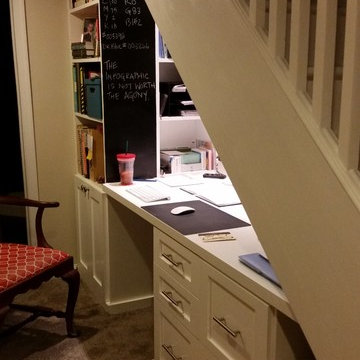
Project was done in MDF with solid wood doors, drawer faces , desk top & trim. The homeowner added the chalkboard paint to create a space for notes and ideas.
Find the right local pro for your project
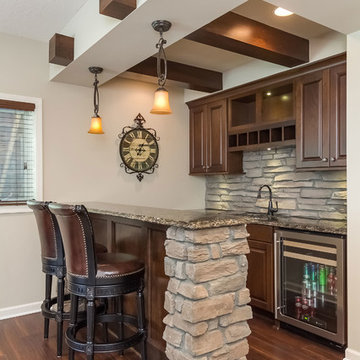
©Finished Basement Company
Inspiration for a mid-sized transitional look-out basement in Minneapolis with white walls, dark hardwood floors, no fireplace and brown floor.
Inspiration for a mid-sized transitional look-out basement in Minneapolis with white walls, dark hardwood floors, no fireplace and brown floor.
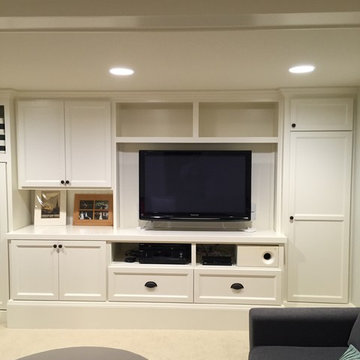
Taking advantage of a long windowless wall in their Alameda basement, this client has converted their basement into a great place for watching movies, a guest bedroom when needed and lots of smart and stylish storage
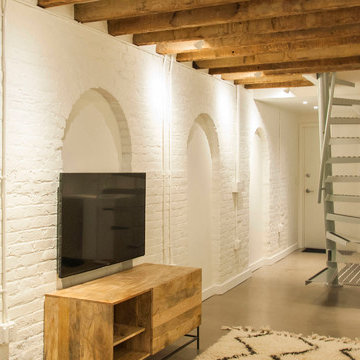
Otto Ruano
Mid-sized industrial walk-out basement in New York with white walls, concrete floors and no fireplace.
Mid-sized industrial walk-out basement in New York with white walls, concrete floors and no fireplace.
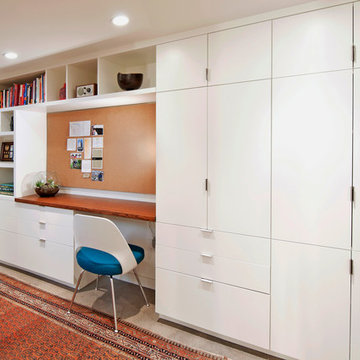
Derek Sergison
Design ideas for a small modern fully buried basement in Portland with white walls, concrete floors, no fireplace and grey floor.
Design ideas for a small modern fully buried basement in Portland with white walls, concrete floors, no fireplace and grey floor.
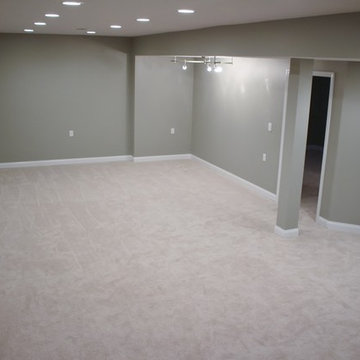
basement remodel with install of new basement bathroom which includes custom tile shower, wood plank simulated porcelain tile flooring, granite sink-top with vessel bowl
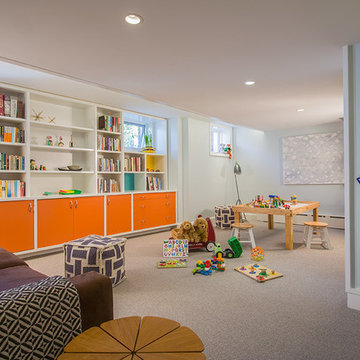
This is an example of a large eclectic look-out basement in DC Metro with blue walls, carpet, no fireplace and beige floor.
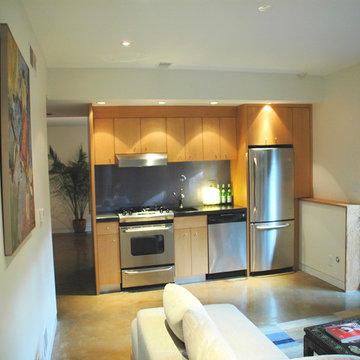
Eric Fisher
Design ideas for a mid-sized midcentury walk-out basement in Other with white walls and concrete floors.
Design ideas for a mid-sized midcentury walk-out basement in Other with white walls and concrete floors.
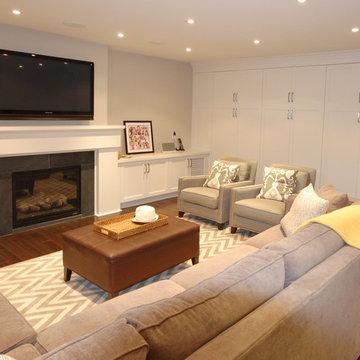
Basement recreation room with lots of storage and seating
This is an example of a large transitional look-out basement in Toronto with beige walls, dark hardwood floors, a standard fireplace and a stone fireplace surround.
This is an example of a large transitional look-out basement in Toronto with beige walls, dark hardwood floors, a standard fireplace and a stone fireplace surround.
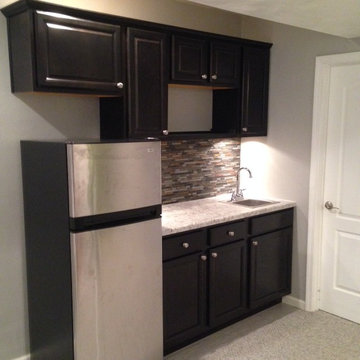
Design by Stephanie Scanlan Decorators Den
Inspiration for a basement in Other.
Inspiration for a basement in Other.
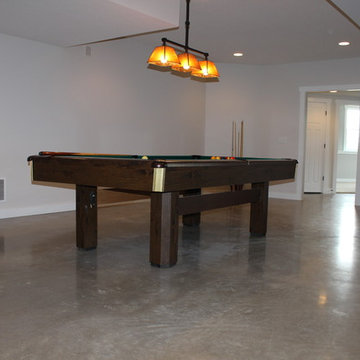
New construction opens a wide array of options when it comes to selecting finishes. For this particular client, they wanted a durable floor that was also aesthetically pleasing to complete their basement. Since there was no topical sealer on the new concrete, a polished flooring system was selected.
The basement itself was a little over 1200 square feet and featured a game room, main living area, bedrooms, bathrooms and a kitchen. All of the flooring was to be polished to a level 400 shine and finished with a densifier and stain guarding product. Polished concrete is the most durable flooring choice. It allows the concrete to breathe below grade, creates movement and character throughout the space and is very easy to maintain. With a pond out back, a polished concrete floor is easy to clean and will be able to withstand high traffic.
Basement Design Ideas
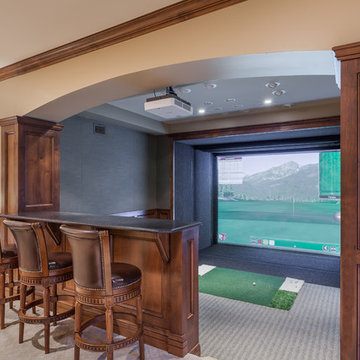
Michael deLeon Photography
Traditional basement in Denver with beige walls and carpet.
Traditional basement in Denver with beige walls and carpet.
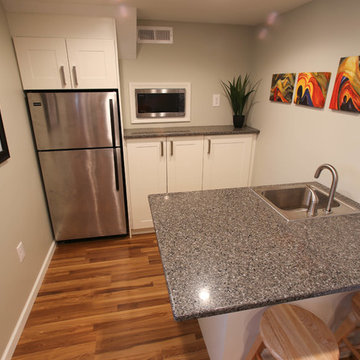
Wall Color is Sherwin Williams 6169: Sedate Gray
Counters are from quartz from Menards
Refrigerator is Menards
Cabinets are Ikea
Stools are Target
http://www.bastphotographymn.com
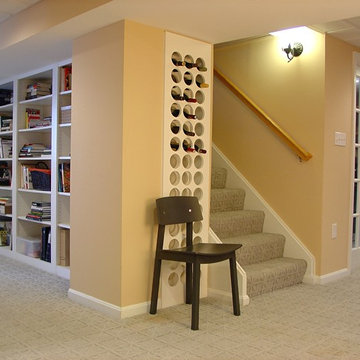
John Uttenreither
Mid-sized contemporary walk-out basement in Nashville with carpet.
Mid-sized contemporary walk-out basement in Nashville with carpet.
9
