From Blueprint to Bliss - Before & After
Pearsen Design Company
2 months ago
last modified: 2 months ago
This tired Family Home had seen much better days and was well overdue for a refresh. The family of 4 felt like they had outgrown the home in which they had lived in for over 10 years. During that time the property had been badly renovated and lots of issues needed to be fixed.
Originally the family just wanted a substantial “facelift” to all spaces but after going through the design process, they decided a full renovation was needed to achieve a “forever home” for their growing family.
This family were massive foodies and it was important they could all sit, chat and cook around the kitchen. As well as ample space for kitchen appliances and cooking prep. We turned the existing laundry and toilet we turned into a scullery for this exact reason.
Before:

After:
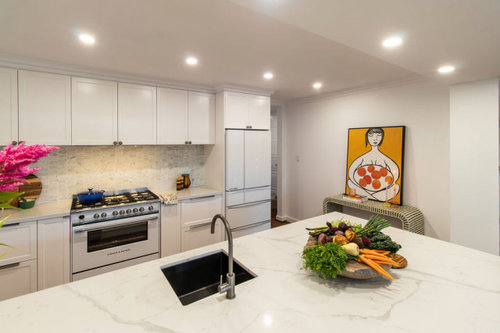
We also turned the bedroom into a bathroom and then a bathroom to the laundry.
Before:
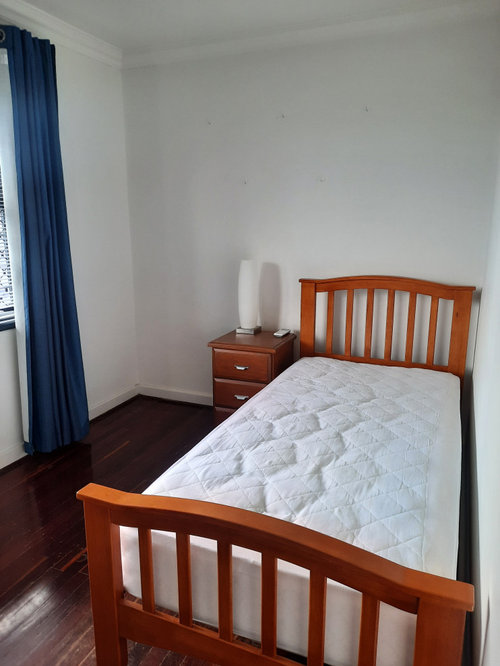
After:
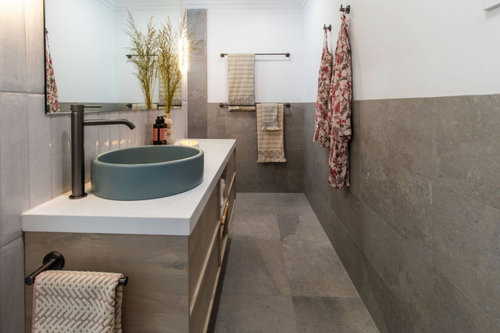
Before:

After:
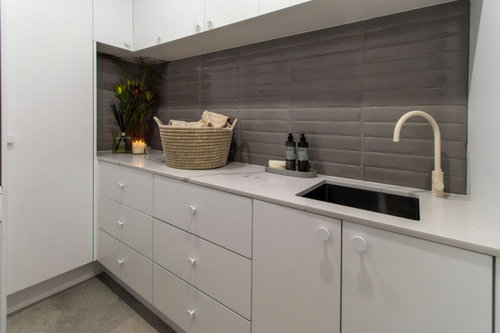
The bar area was also changed into a break-out space to sit and serve as a little study nook.
Before:
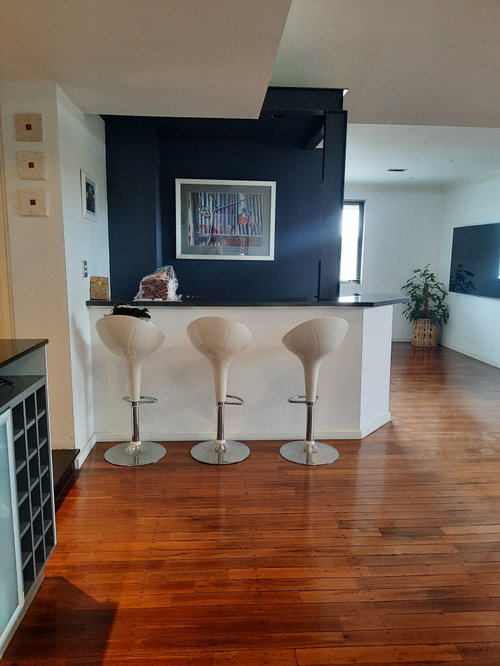
After:
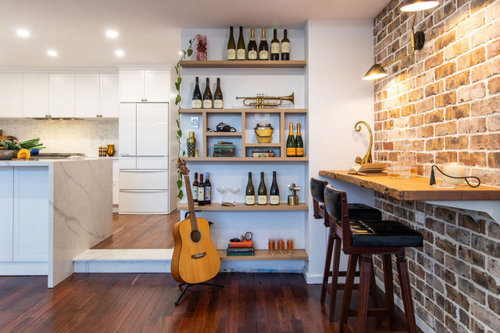
The clients were over the moon with the final results and are excited to come home every day to a space built specifically for them.
Check out walkthrough video and the entire project here!


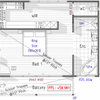


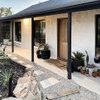
dreamer
User
Related Discussions
Best way to house a growing puppy?
Q
Colour scheme for the teak interior of a yacht
Q
Bathtubs – freestanding or built-in?
Q
Separate kids' bedrooms or shared – what do you think?
Q