Open Plan Ensuite - How to enclose
Adrian Faldt
18 days ago
Hi brains trust, we currently have an open plan ensuite (house is hamptons / french farmhouse), but are looking to put some kind of barrier across to keep the heat in during winter (hamper is about 1.8m wide, 2.3m tall). The options we are looking at (let us know if you have other ideas) are as below. Tell us what you think would work best!
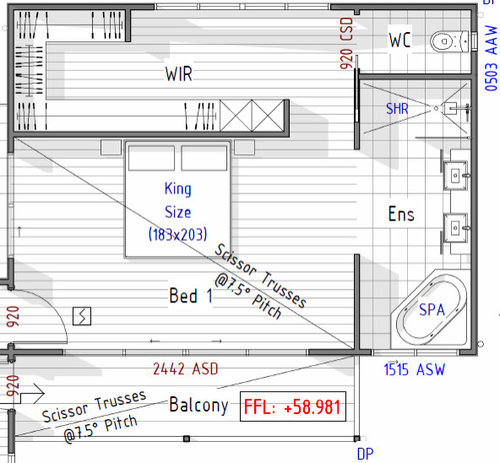
Option 1 - Blockout curtains, ceiling hung. Same as the rest of the master bedroom windows. My concern here is we already have floor-to-ceiling / wall-to-wall curtains on two other walls of the Master bedroom, and this may be one wall too many from a looks perspective.
Option 2 - Stacking barn doors. We would DIY and make it look suitably hamptons / french provincial. Stacking to the left, as the other side has switches and wall-mounted tv.
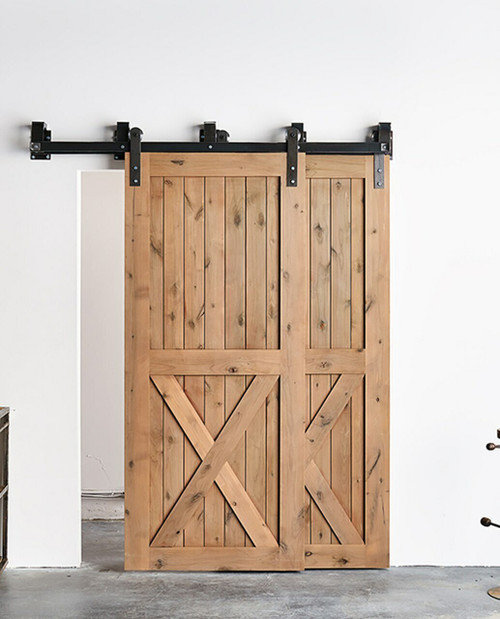
Option 3 - French bi-fold doors, 2x2. Built into the hamper, opening to each side. Style would be full wood, hamptons style. My concern here is the distance they stick out from one or both sides (if centrally mounted), would intrude on floor space.
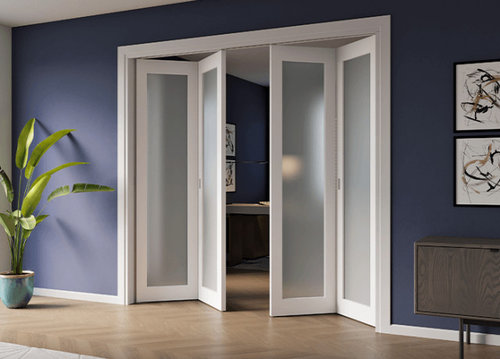

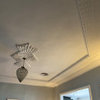

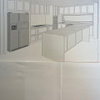
dreamer
oklouise
Related Discussions
How can I make my ensuite bigger? Moving W/I robe?
Q
Help with master/ensuite plan
Q
master en-suite layout
Q
Renovation plans _ Help! Bathroom/Ensuite ideas
Q
Kate
bigreader
Adrian FaldtOriginal Author
Julie Herbert
siriuskey