Floor Plan for Queen Anne Villa
Richard Butler
17 days ago
Featured Answer
Sort by:Oldest
Comments (21)
Kate
17 days agoKate
17 days agoRelated Discussions
Plea for help with our facade
Comments (49)Hi ca69. I haven't read through all the comments but wanted to point out that my eye keeps getting drawn to the massive 'blank' space under the semi circle gable. As an Australian that has visited QLD alot I know the look you are trying to achieve but the front right of the house seems really unbalanced with the window so far to the right. What about one window centred on that wall or two windows the same size to give it symmetry? Also, might be good to look at light coloured colourbond roofing. Something like Dulux surfmist as the lighter colours reflect sun rather than absorb it and it is already hot enough up there. I would lose all the brick on the exterior and replace it with the coloured hardiplank composite - it doesn't need painting and is a composite rather than timber. Keep the colours lighter for eco reasons. I work for greenstar builders and lighter exterior colours in hot environments is becoming common building practice. Also look at painting your front door a red or lime green. There are pictures oh Houzz for inspiration....See MorePurple black and white, do I need another colour
Comments (132)And to you, and to Chook too, of course. Sydney just has the best fireworks, doesn't it? Though I'm glad that Mr Dog and I don't live there. It'll be rough enough here. Row, I think you've done a great job. Yes, the roller blind may no longer live in that room. Thanks for sharing the other pics -- see, you were dreaming of pattern on walls before I came along....See MoreAre farmhouse sinks overrated?
Comments (151)We have four farmhouse style sinks in two different houses, and all present the same problem. It doesn't have anything to do with the material as two sinks are concrete, one stainless steel, and one composite stone. With the two kitchen sinks it's very frustrating spraying out the food particles from corner to corner. Food particles go from one side to the other, and it's very difficult to corral them to the drain. The two concrete bathroom sinks don't have enough slope, so when shaving and brushing teeth, the water and material flow to the opposite side of the sink. It's annoying to wash a 3' wide sink every time it's used. And gross if the sink isn't cleaned from side to side after every use. As a compromise, we're installing a farmhouse concrete bathroom sink with two drains and more slope. As I evaluate many things in life, a, farmhouse sink is a solutions looking for problem....See MoreHelp! Floor plan ideas please
Comments (106)Thank you siriuskey. Yes that's what I was referring to, but I think I wasn't giving credit to the island sink, which would also serve for food prep. I was thinking about efficiency from my perspective. Euro bins next to sink in island, would be beneficial for ease of handling waste. Another consideration is: when using cooktop and extraction fan, will noise from fan interfere with person in study? Also, will steam from say, boiling water steam bother anyone using the study desk? I am not trying to throw cold water on the plan by my questions, I'm merely trying to imagine diff scenarios so as much as can be taken into consideration is. I have a glass splashback behind induction cooktop and a very effective extraction fan; however, when a large pot of water is at full boil, the glass steams up something chronic and I have to constantly wipe it and the underside of exhaust fan or else water drips down onto the cooktop (and any food I'm cooking)....See Moreoklouise
17 days agoRichard Butler
17 days agooklouise
16 days agolast modified: 16 days agobigreader
16 days agoRichard Butler
16 days agooklouise
16 days agoKay Bodman
16 days agoRichard Butler
16 days agoRichard Butler
16 days agolast modified: 16 days agobigreader
16 days agoJan Dobson
16 days agosiriuskey
16 days agolast modified: 16 days agoRichard Butler
15 days agooklouise
15 days agolast modified: 15 days agoRichard Butler
15 days agosiriuskey
15 days agosiriuskey
15 days agoperth_old_home_lover
4 days ago
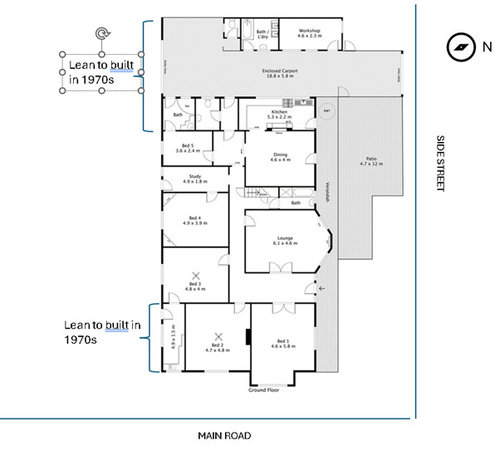
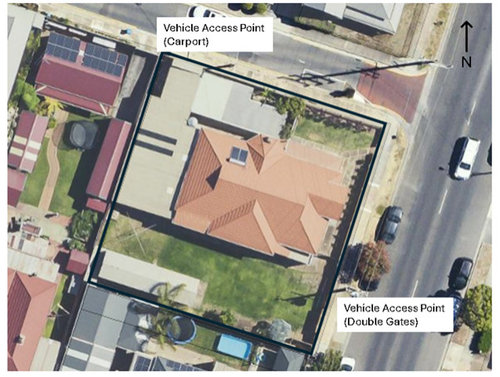

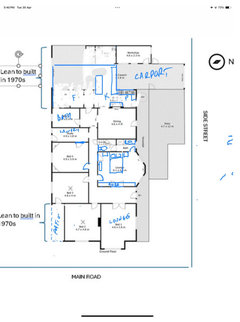
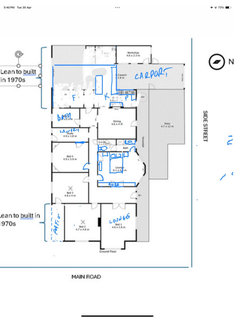

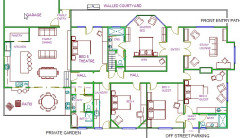
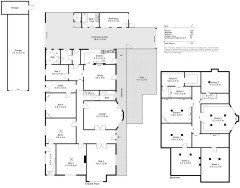
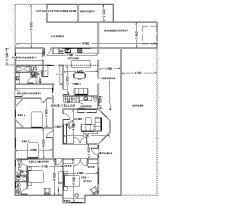




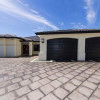
Richard ButlerOriginal Author