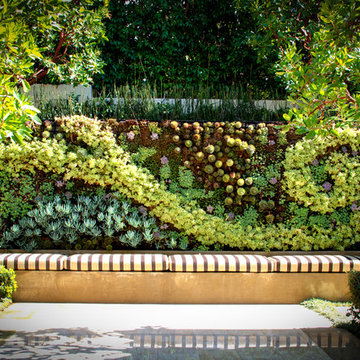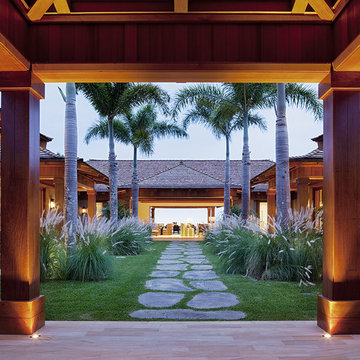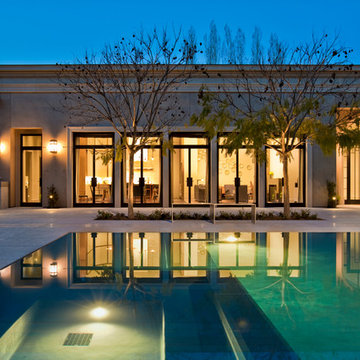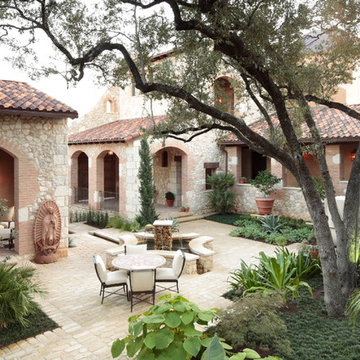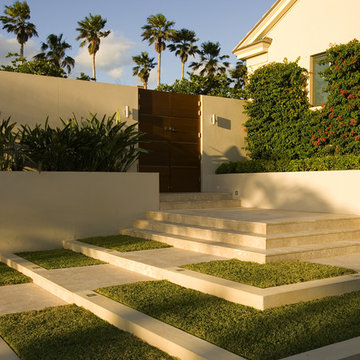Refine by:
Budget
Sort by:Popular Today
101 - 120 of 31,736 photos
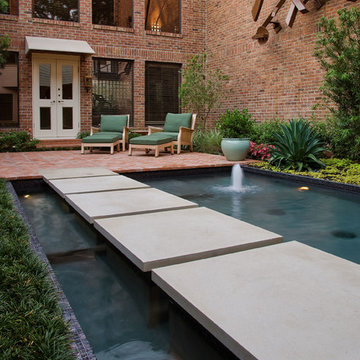
A River Oaks couple contracted Exterior Worlds to design a contemporary garden behind the gym in their two-story home. The original garden was very traditional in both style and function, and was used exclusively as an area to plant foliage and various species of flowers. Its only ornamentation was a three-tiered fountain, which looked outdated and made noise throughout the night due to failing pumps. Our clients asked us to convert a portion of this space into something more functional, and to create a more contemporary garden design throughout the remainder of the property. They also requested we replace the fountain with a more contemporary water feature.
Because the garden had previously been designed in the shape of a near-perfect rectangle, we already had the basic geometry necessary for the development of a new, more contemporary style. We developed our landscaping plan by breaking this area up into proportional quadrilateral sections of varying size. Some of these would later be used as patio space, others as garden space, and the last and largest section would be converted into a far more sophisticated water feature and fountain.
We began the project by building a red brick patio over the first section just outside the window of the home gym. Rather than placing the bricks in a standard, linear fashion, we took a more eclectic approach. We laid the bricks in alternating diagonal rows that created a sense of immediate movement the moment you stepped onto the patio. This had the effect of drawing both the feet and the eyes toward the center of the property, and it also served to immediately establish the garden’s new, contemporary design.
In the large central section of the property, we created a rectangular koi pond the size of a small swimming pool. We deliberately built it to be the central, dominating feature of the landscape that would anchor all other garden elements. We built a two-inch coping around the pond, stocked it with koi, and installed lighting in the fountain’s corners at the end closest to the home. Our clients particularly liked this new water feature when it was finished. Neither of them were swimmers, but they had always enjoyed sitting by pools at the homes of friends. Now, they could sit by their own pond, and watch the koi fish swim around the lighted fountain.
To further develop the contemporary design of the garden, we added several more important landscaping features and physical structures. We built another patio, identical to the first, at the opposite end of the pond. This framed the water, bringing a sense of balance and refined containment to the landscape. We also built a sculpture garden near one side of the pond to add an artistic element to the water, masonry, and surrounding greenery. To do all this, of course, we had to significantly narrow the perimeters of the garden itself, so by the time we finished our construction, there was no room left to install a walkway. Working with what we had, as opposed to what we did not have, we built the walkway across the water. Large pedestals were placed in the pond, capped by large limestone pads that mimicked the effect of floating on water. These pads were large enough to support the weight of an adult, and provided both a means of transit across the pond, and varying points of observation from within the pond itself.
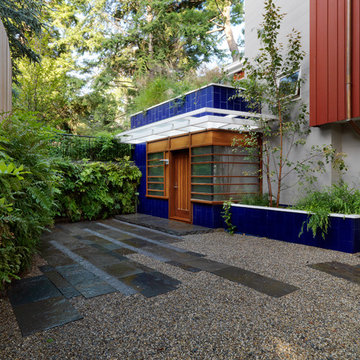
Featured in Feb/Mar 2013 issue of Organic Gardening Magazine, this Boston-area courtyard functions as an entryway, parking space, driveway turnaround, and outdoor room. New York bluestone planks set into a sea of pea gravel can bear the weight of vehicles while allowing rainwater to permeate the ground, preventing run-off. Curving 7-foot-high green walls of shade-loving native plants create privacy and beauty, while native birch trees (Betula papyrifera) in the entry planters provide a handsome complement to the four-story Silver LEED-certified house by Wolf Architects, Inc.
Landscape Architect: Julie Moir Messervy Design Studio
Landscape contractor: Robert Hanss, Inc.
Green wall: g_space
Photographed by Susan Teare for Organic Gardening Magazine.
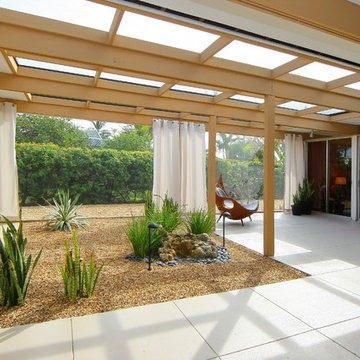
Environmental Interiors Design Studio LLC
Inspiration for a modern courtyard patio in Tampa.
Inspiration for a modern courtyard patio in Tampa.
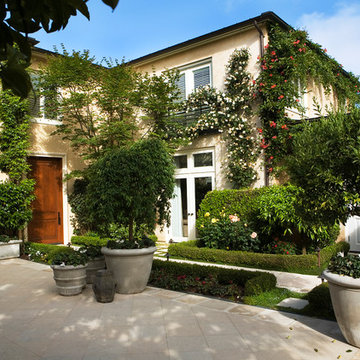
This is an example of a traditional courtyard garden in San Francisco with a container garden.
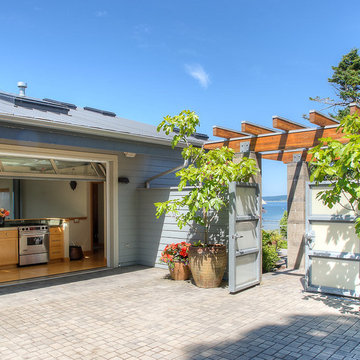
Entry courtyard with glass door to courtyard kitchen. Photography by Lucas Henning.
Inspiration for a mid-sized beach style courtyard patio in Seattle with brick pavers and a pergola.
Inspiration for a mid-sized beach style courtyard patio in Seattle with brick pavers and a pergola.
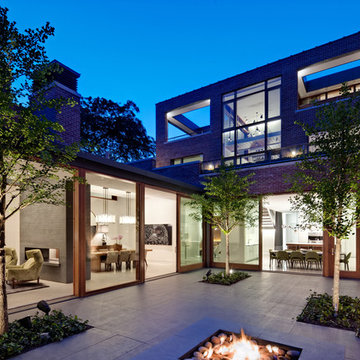
Architecture by Vinci | Hamp Architects, Inc.
Interiors by Stephanie Wohlner Design.
Lighting by Lux Populi.
Construction by Goldberg General Contracting, Inc.
Photos by Eric Hausman.
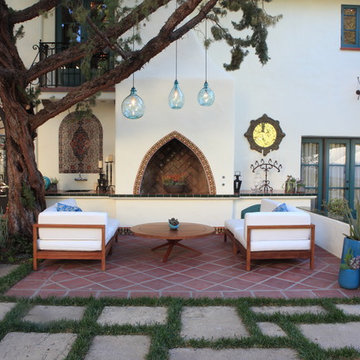
The simplicity of the furnishings allow the home's detail to take center stage, while Saltillo tile creates defined space for the lounge.
Furnishings and Pendant Lights from Cisco Home, Los Angeles
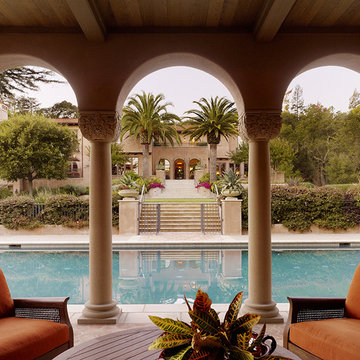
Architect: Charlie Barnett Associates
Interior Design: Tucker and Marks Design
Landscape Design: Suzman & Cole Design Associates
Photography: Mathew Millman Photography
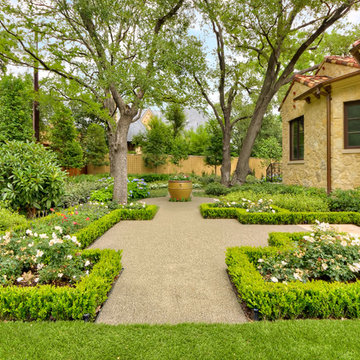
A luxurious Mediterranean house and property with Tuscan influences featuring majestic Live Oak trees, detailed travertine paving, expansive lawns and lush gardens. Designed and built by Harold Leidner Landscape Architects. House construction by Bob Thompson Homes.
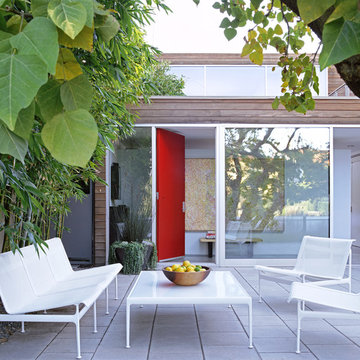
Photograph by Art Gray
Inspiration for a mid-sized modern courtyard patio in Los Angeles with natural stone pavers and no cover.
Inspiration for a mid-sized modern courtyard patio in Los Angeles with natural stone pavers and no cover.
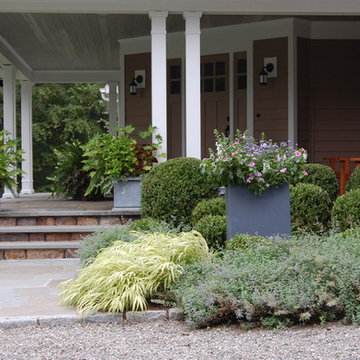
Entry garden with deer resistant plantings: boxwood, Japanese forest grass & nepeta. Pea gravel courtyard & flagstone walk.
Inspiration for a contemporary courtyard garden in New York.
Inspiration for a contemporary courtyard garden in New York.
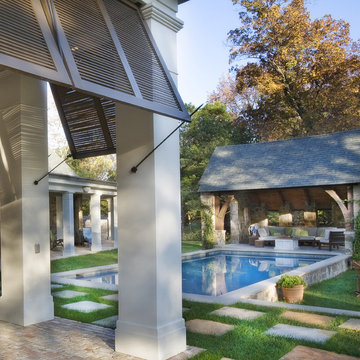
A traditional house that meanders around courtyards built as though it where built in stages over time. Well proportioned and timeless. Presenting its modest humble face this large home is filled with surprises as it demands that you take your time to experiance it.
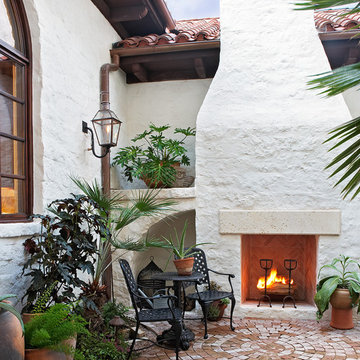
Exquisite Mediterranean home on Lake Austin.
Photography by Coles Hairston
Inspiration for a mediterranean courtyard patio in Austin with a fire feature.
Inspiration for a mediterranean courtyard patio in Austin with a fire feature.
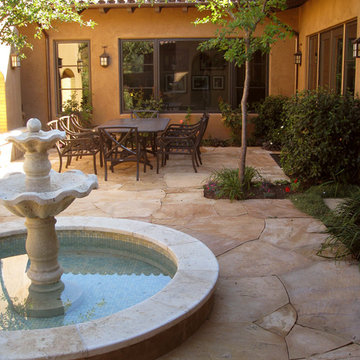
Photo of a mediterranean courtyard patio in San Francisco with a water feature.
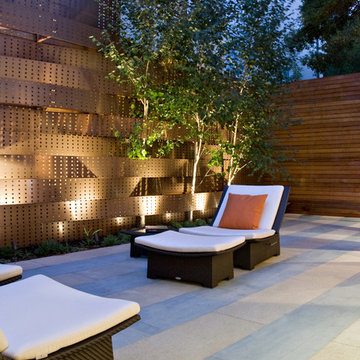
Landscape lighting at courtyard
Design ideas for a small contemporary courtyard patio in San Francisco with no cover.
Design ideas for a small contemporary courtyard patio in San Francisco with no cover.
Outdoor Courtyard Design Ideas
6






